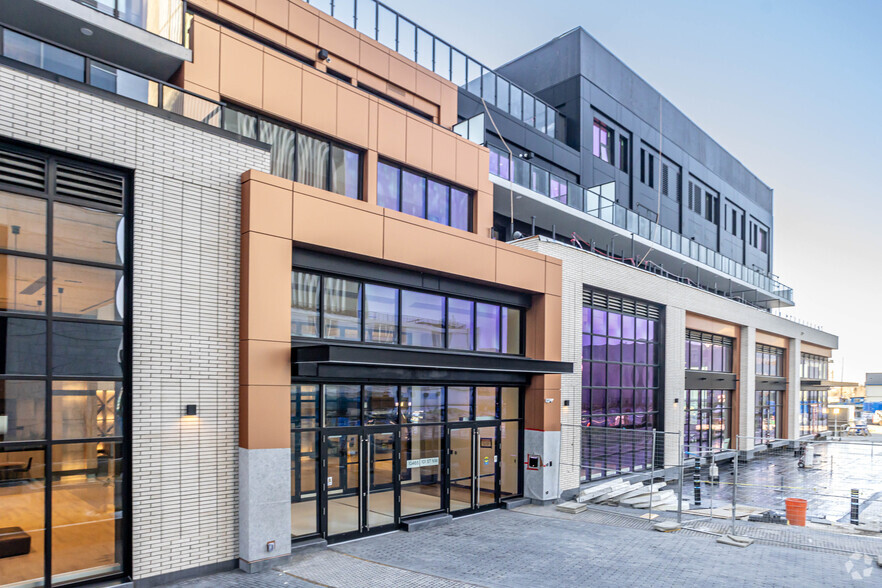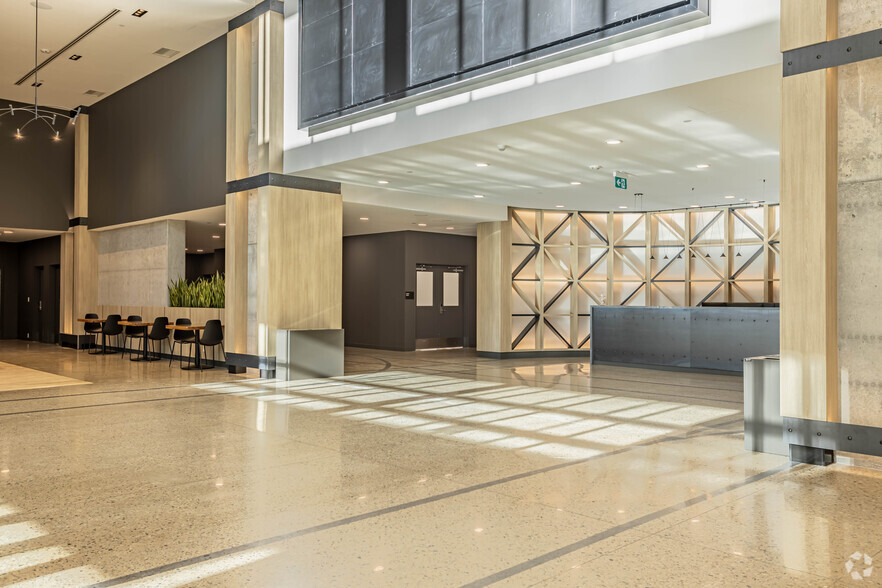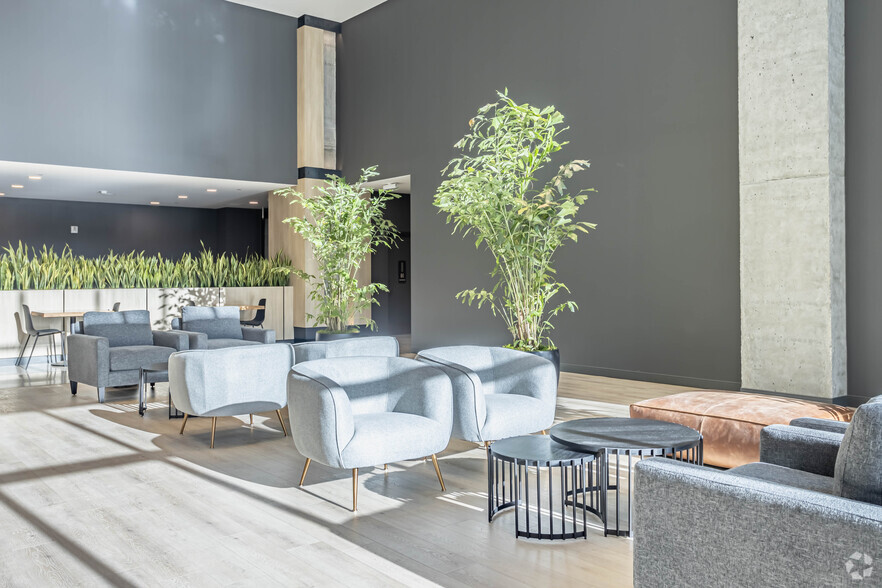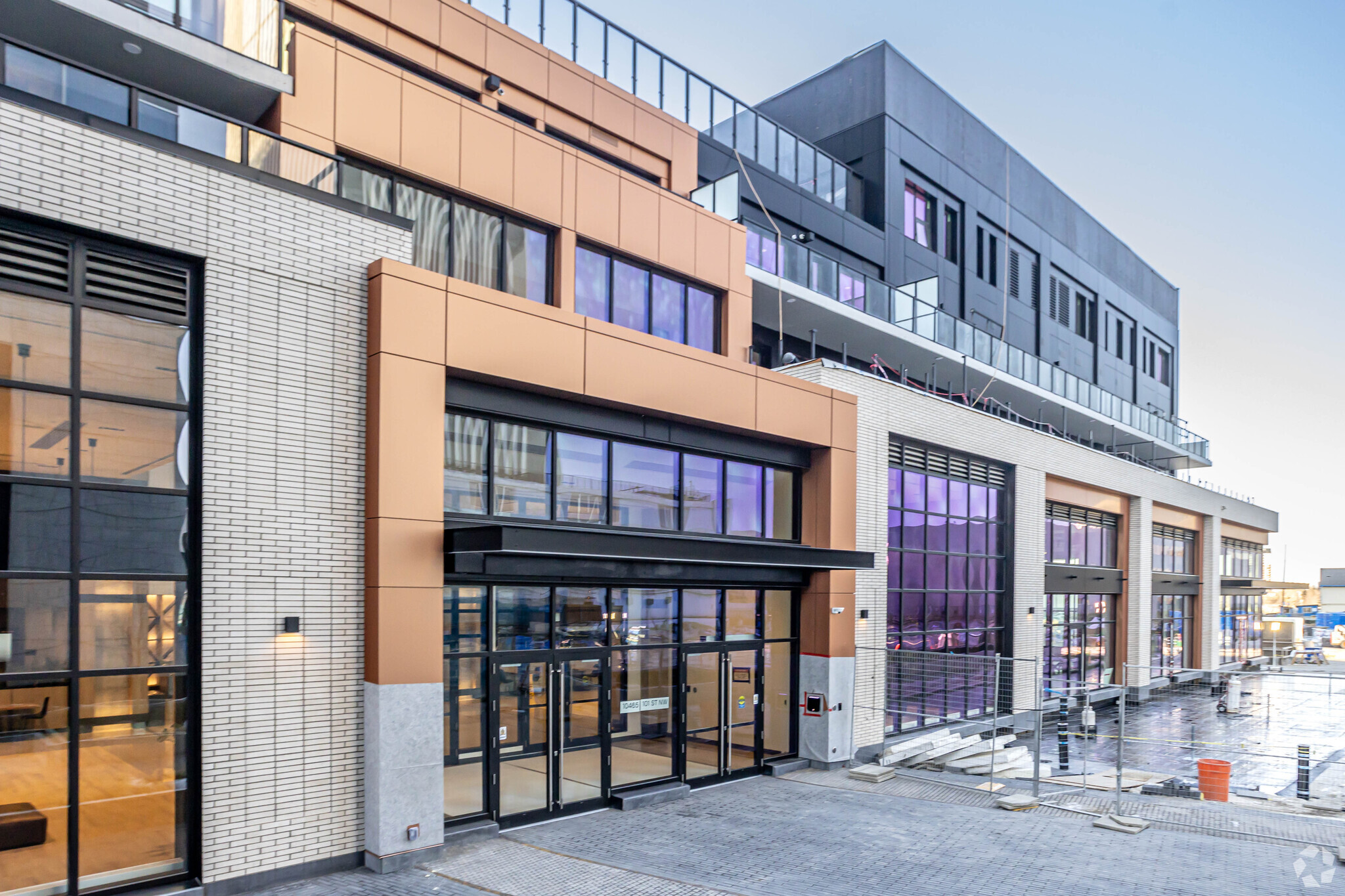The Switch at Station Lands 10465 101 St NW 825 - 21,405 SF of 4-Star Retail Space Available in Edmonton, AB T5H 1J6



HIGHLIGHTS
- Excellent location with lots of amenities
- Accessible by public transit
- Located at major intersection of 101 St NW and 105 Ave. NW
ALL AVAILABLE SPACES(12)
Display Rent as
- SPACE
- SIZE
- TERM
- RENT
- SPACE USE
- CONDITION
- AVAILABLE
The Switch offers 23,000 SF of prime ground-floor retail space, featuring flexible leasing options ranging from 825 to 8,055 SF, with customization potential to meet any retail or dining concept.
- Partially Built-Out as Professional Services Office
- Central Air Conditioning
- Large windows offering great views & natural light
- Exceptional visibility along 101 Street
- Located in-line with other retail
- Finished Ceilings: 10 ft 2 in
- Underground parking for a hassle-free visit
The Switch offers 23,000 SF of prime ground-floor retail space, featuring flexible leasing options ranging from 825 to 8,055 SF, with customization potential to meet any retail or dining concept.
- Partially Built-Out as Professional Services Office
- Central Air Conditioning
- Large windows offering great views & natural light
- Exceptional visibility along 101 Street
- Highly Desirable End Cap Space
- Finished Ceilings: 10 ft 1 in
- Underground parking for a hassle-free visit
The Switch offers 23,000 SF of prime ground-floor retail space, featuring flexible leasing options ranging from 825 to 8,055 SF, with customization potential to meet any retail or dining concept.
- Partially Built-Out as Professional Services Office
- Central Air Conditioning
- Large windows offering great views & natural light
- Exceptional visibility along 101 Street
- Highly Desirable End Cap Space
- Finished Ceilings: 10 ft 1 in
- Underground parking for a hassle-free visit
The Switch offers 23,000 SF of prime ground-floor retail space, featuring flexible leasing options ranging from 825 to 8,055 SF, with customization potential to meet any retail or dining concept.
- Partially Built-Out as Professional Services Office
- Central Air Conditioning
- Large windows offering great views & natural light
- Exceptional visibility along 101 Street
- Highly Desirable End Cap Space
- Finished Ceilings: 10 ft 1 in
- Underground parking for a hassle-free visit
The Switch offers 23,000 SF of prime ground-floor retail space, featuring flexible leasing options ranging from 825 to 8,055 SF, with customization potential to meet any retail or dining concept.
- Partially Built-Out as Professional Services Office
- Central Air Conditioning
- Large windows offering great views & natural light
- Exceptional visibility along 101 Street
- Located in-line with other retail
- Finished Ceilings: 10 ft 1 in
- Underground parking for a hassle-free visit
The Switch offers 23,000 SF of prime ground-floor retail space, featuring flexible leasing options ranging from 825 to 8,055 SF, with customization potential to meet any retail or dining concept.
- Partially Built-Out as Professional Services Office
- Central Air Conditioning
- Large windows offering great views & natural light
- Exceptional visibility along 101 Street
- Located in-line with other retail
- Finished Ceilings: 10 ft 1 in
- Underground parking for a hassle-free visit
The Switch offers 23,000 SF of prime ground-floor retail space, featuring flexible leasing options ranging from 825 to 8,055 SF, with customization potential to meet any retail or dining concept.
- Partially Built-Out as Professional Services Office
- Central Air Conditioning
- Large windows offering great views & natural light
- Exceptional visibility along 101 Street
- Highly Desirable End Cap Space
- Finished Ceilings: 10 ft 1 in
- Underground parking for a hassle-free visit
The Switch offers 23,000 SF of prime ground-floor retail space, featuring flexible leasing options ranging from 825 to 8,055 SF, with customization potential to meet any retail or dining concept.
- Highly Desirable End Cap Space
- Large windows offering great views & natural light
- Exceptional visibility along 101 Street
- Central Air Conditioning
- Underground parking for a hassle-free visit
The Switch offers 23,000 SF of prime ground-floor retail space, featuring flexible leasing options ranging from 825 to 8,055 SF, with customization potential to meet any retail or dining concept.
- Partially Built-Out as Professional Services Office
- Central Air Conditioning
- Large windows offering great views & natural light
- Exceptional visibility along 101 Street
- Highly Desirable End Cap Space
- Finished Ceilings: 10 ft 1 in
- Underground parking for a hassle-free visit
The Switch offers 23,000 SF of prime ground-floor retail space, featuring flexible leasing options ranging from 825 to 8,055 SF, with customization potential to meet any retail or dining concept.
- Partially Built-Out as Professional Services Office
- Central Air Conditioning
- Large windows offering great views & natural light
- Exceptional visibility along 101 Street
- Located in-line with other retail
- Finished Ceilings: 10 ft 1 in
- Underground parking for a hassle-free visit
The Switch offers 23,000 SF of prime ground-floor retail space, featuring flexible leasing options ranging from 825 to 8,055 SF, with customization potential to meet any retail or dining concept.
- Partially Built-Out as Professional Services Office
- Central Air Conditioning
- Large windows offering great views & natural light
- Exceptional visibility along 101 Street
- Located in-line with other retail
- Finished Ceilings: 10 ft 1 in
- Underground parking for a hassle-free visit
The Switch offers 23,000 SF of prime ground-floor retail space, featuring flexible leasing options ranging from 825 to 8,055 SF, with customization potential to meet any retail or dining concept.
- Partially Built-Out as Professional Services Office
- Central Air Conditioning
- Large windows offering great views & natural light
- Exceptional visibility along 101 Street
- Highly Desirable End Cap Space
- Finished Ceilings: 10 ft 1 in
- Underground parking for a hassle-free visit
| Space | Size | Term | Rent | Space Use | Condition | Available |
| 1st Floor, Ste 1 | 3,590 SF | Negotiable | Upon Application | Retail | Partial Build-Out | Now |
| 1st Floor, Ste 10 | 932 SF | Negotiable | Upon Application | Retail | Partial Build-Out | Now |
| 1st Floor, Ste 11 | 2,152 SF | Negotiable | Upon Application | Retail | Partial Build-Out | Now |
| 1st Floor, Ste 2 | 2,225 SF | Negotiable | Upon Application | Retail | Partial Build-Out | Now |
| 1st Floor, Ste 3 | 1,344 SF | Negotiable | Upon Application | Retail | Partial Build-Out | Now |
| 1st Floor, Ste 4 | 1,051 SF | Negotiable | Upon Application | Retail | Partial Build-Out | Now |
| 1st Floor, Ste 5 | 1,085 SF | Negotiable | Upon Application | Retail | Partial Build-Out | Now |
| 1st Floor, Ste 6 | 1,059 SF | Negotiable | Upon Application | Retail | Partial Build-Out | Now |
| 1st Floor, Ste 7 | 1,074 SF | Negotiable | Upon Application | Retail | Partial Build-Out | Now |
| 1st Floor, Ste 8 | 1,603 SF | Negotiable | Upon Application | Retail | Partial Build-Out | Now |
| 1st Floor, Ste 9 | 825 SF | Negotiable | Upon Application | Retail | Partial Build-Out | Now |
| 3rd Floor, Ste 12 | 4,465 SF | Negotiable | Upon Application | Retail | Partial Build-Out | Now |
1st Floor, Ste 1
| Size |
| 3,590 SF |
| Term |
| Negotiable |
| Rent |
| Upon Application |
| Space Use |
| Retail |
| Condition |
| Partial Build-Out |
| Available |
| Now |
1st Floor, Ste 10
| Size |
| 932 SF |
| Term |
| Negotiable |
| Rent |
| Upon Application |
| Space Use |
| Retail |
| Condition |
| Partial Build-Out |
| Available |
| Now |
1st Floor, Ste 11
| Size |
| 2,152 SF |
| Term |
| Negotiable |
| Rent |
| Upon Application |
| Space Use |
| Retail |
| Condition |
| Partial Build-Out |
| Available |
| Now |
1st Floor, Ste 2
| Size |
| 2,225 SF |
| Term |
| Negotiable |
| Rent |
| Upon Application |
| Space Use |
| Retail |
| Condition |
| Partial Build-Out |
| Available |
| Now |
1st Floor, Ste 3
| Size |
| 1,344 SF |
| Term |
| Negotiable |
| Rent |
| Upon Application |
| Space Use |
| Retail |
| Condition |
| Partial Build-Out |
| Available |
| Now |
1st Floor, Ste 4
| Size |
| 1,051 SF |
| Term |
| Negotiable |
| Rent |
| Upon Application |
| Space Use |
| Retail |
| Condition |
| Partial Build-Out |
| Available |
| Now |
1st Floor, Ste 5
| Size |
| 1,085 SF |
| Term |
| Negotiable |
| Rent |
| Upon Application |
| Space Use |
| Retail |
| Condition |
| Partial Build-Out |
| Available |
| Now |
1st Floor, Ste 6
| Size |
| 1,059 SF |
| Term |
| Negotiable |
| Rent |
| Upon Application |
| Space Use |
| Retail |
| Condition |
| Partial Build-Out |
| Available |
| Now |
1st Floor, Ste 7
| Size |
| 1,074 SF |
| Term |
| Negotiable |
| Rent |
| Upon Application |
| Space Use |
| Retail |
| Condition |
| Partial Build-Out |
| Available |
| Now |
1st Floor, Ste 8
| Size |
| 1,603 SF |
| Term |
| Negotiable |
| Rent |
| Upon Application |
| Space Use |
| Retail |
| Condition |
| Partial Build-Out |
| Available |
| Now |
1st Floor, Ste 9
| Size |
| 825 SF |
| Term |
| Negotiable |
| Rent |
| Upon Application |
| Space Use |
| Retail |
| Condition |
| Partial Build-Out |
| Available |
| Now |
3rd Floor, Ste 12
| Size |
| 4,465 SF |
| Term |
| Negotiable |
| Rent |
| Upon Application |
| Space Use |
| Retail |
| Condition |
| Partial Build-Out |
| Available |
| Now |
PROPERTY FACTS
| Total Space Available | 21,405 SF |
| No. Units | 485 |
| Property Type | Multifamily |
| Property Subtype | Apartment |
| Apartment Style | Hi-Rise |
| Building Size | 537,926 SF |
| Year Built | 2024 |
ABOUT THE PROPERTY
The Station Lands master-planned community will integrate residential and commercial spaces with family-friendly amenities and a walkable public plaza all while connecting the surrounding districts.
FEATURES AND AMENITIES
- 24 Hour Access
- Controlled Access
- Concierge
- Gym
- Barbecue
- Guest Apartment
- Media Centre/Cinema
- On-Site Retail
- Parcel Service
- Pet Play Area
- Planned Social Activities
- Recycling
- Walking/Biking Trails
- Roof Terrace
- Bicycle Storage
- Conference Rooms
- Lift
- Lounge
- Multi Use Room
- Pet Washing Station
- Public Transportation
- Walk-Up
- On-Site Security Staff
NEARBY MAJOR RETAILERS


















