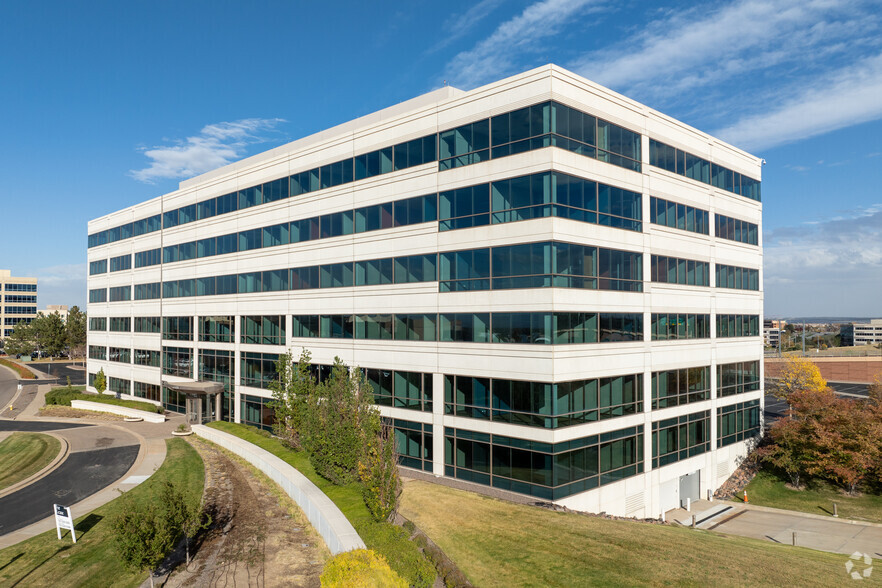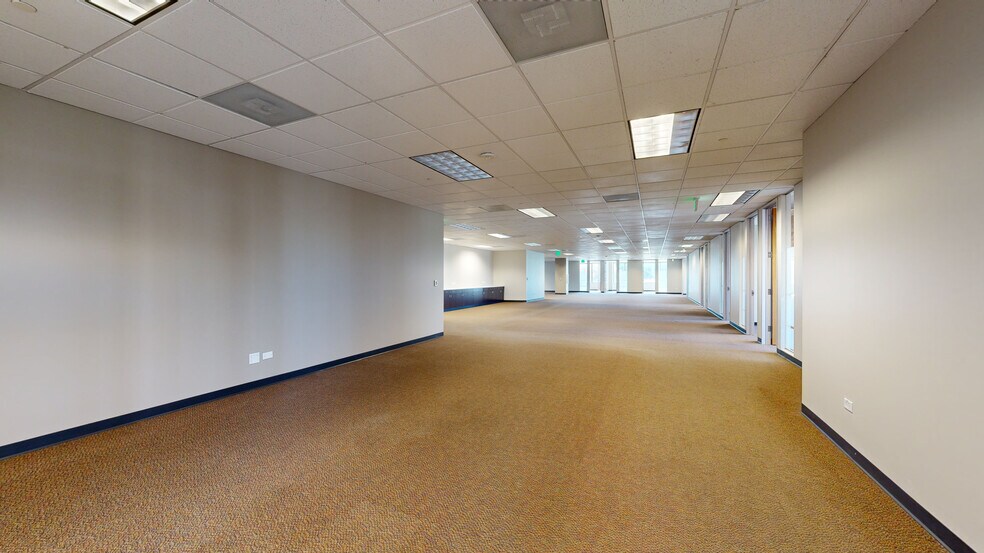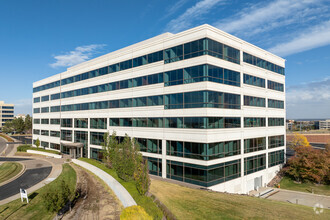
This feature is unavailable at the moment.
We apologize, but the feature you are trying to access is currently unavailable. We are aware of this issue and our team is working hard to resolve the matter.
Please check back in a few minutes. We apologize for the inconvenience.
- LoopNet Team
thank you

Your email has been sent!
Institution Driven Class A Sale | Denver 10475 Park Meadows Dr
166,708 SF Vacant Office Building Online Auction Sale Lone Tree, CO 80124



Investment Highlights
- ParkRidge One provides a versatile, vacant Class A office ideal for owner/users and value-add investors to break into the Lone Tree suburb of Denver.
- Sitting just off I-25, the property enjoys easy access to quality urban amenities, beautiful golf courses, and fast-growing bedroom communities.
- Numerous modern features include wall-to-wall windows with mountain views, large floor plates, an on-site café, and locker rooms with showers.
- Strong 5-mile workforce pipeline, with over 201,000 residents and daytime employment of 139,000, with 61% carrying bachelor’s degrees or higher.
Executive Summary
With abundant modern features and a timeless interior design, this stunning 166,708-square-foot corporate center is perfect for a wide range of office users. The space is defined by a bright two-level atrium, wall-to-wall windows offering mountain views on every floor, and spacious floor plates ideal for large and small businesses. ParkRidge has NRA/NUA efficiency factors of 1.06 for single-tenant floors and 1.09 for multi-tenant floors. It features 5-foot planning grids, multiple raceways allowing access for multiple self-healing fiber optic providers, and a dual substation electrical feed. Eight watts per square foot of power throughout for tenants and one thermostatically controlled HVAC zone per 1,000 square feet add to a building grounding system for tenant telephone and electrical systems. Other desirable features include an on-site café, a shared training center, locker rooms with showers, secure controlled access, and an IDF Room with an uninterruptible power supply (UPS). Parking is a breeze, thanks to a parking ratio of 4.10 with over 680 stalls, including 62 subterranean parking spaces.
ParkRidge One is located within Southeast Denver’s Meridian/ Douglas County submarket, offering tremendous access and visibility at the intersection of Interstate 25 and Lincoln Avenue. This location provides an easy commute to fast-growing bedroom communities. In addition to unparalleled visibility and signage, this TOD asset is located less than a half-mile from both Lincoln Station and SkyRidge Station, offering convenient light rail and bus access.
ParkRidge One is surrounded by Southeast Denver’s premier neighborhoods, including Castle Pines, Lone Tree, RidgeGate, and Parker, boasting some of the strongest demographics in the country. The growing population within 5 miles of the property currently exceeds 201,000, with daytime employment of 139,000. With 61% of residents carrying a bachelor's degree or higher and 89% of workers employed in service-producing industries, there is a meaningful pipeline of qualified new talent for businesses in the area.
RidgeGate is one of Denver’s most rapidly expanding residential and commercial areas. The vital hub offers a state-of-the-art hospital, burgeoning retail centers, executive housing, new apartment communities, hotels, and the corporate Charles Schwab and Kiewit campuses totaling nearly 1 million square feet. Additionally, the Park Meadows Mall is just 2 miles north of the property, a 1.6 million-square-foot indoor/outdoor hybrid shopping mall. The mall offers anchors, including Nordstrom, Macy’s, and Dillard’s, as well as ancillary retailers, including IKEA, dozens of restaurants, and specialty stores.
Secure a well-maintained Class A office building with an exceptional location in Southeast Denver at 10475 Park Meadows Drive, ParkRidge One.
Offering Memorandum Click Here to Access
Data Room Click Here to Access
- Offering Memorandum
- Operating and Financials
- Purchase Agreement
- Third Party Reports
- Title and Insurance
Market Analytics Click Here to Access
{{summary.v}}
{{summary.t}}
{{summary.v}}
{{summary.t}}
Market Sale Price per SF
Denver - CO USA
Market Cap Rate
Denver - CO USA
Market Sale Price per SF by Star Rating
1 - 2 Star
3 Star
4 - 5 Star
Market Cap Rate by Star Rating
1 - 2 Star
3 Star
4 - 5 Star
Market Sale Price per SF Distribution
Market Cap Rate Distribution
Property Facts
Amenities
- Atrium
- Controlled Access
- Conferencing Facility
- Restaurant
- Monument Signage
Space Availability
- Space
- Size
- Space Use
- Condition
- Available
| Space | Size | Space Use | Condition | Available |
| 1st Floor | 26,000 SF | Office | Full Build-Out | Now |
| 2nd Floor | 26,750-27,155 SF | Office | Full Build-Out | Now |
| 3rd Floor | 28,400-28,500 SF | Office | Full Build-Out | Now |
| 4th Floor | 28,403 SF | Office | Full Build-Out | Now |
| 5th Floor | 28,347 SF | Office | Full Build-Out | Now |
| 6th Floor | 28,403 SF | Office | Full Build-Out | Now |
1st Floor
| Size |
| 26,000 SF |
| Space Use |
| Office |
| Condition |
| Full Build-Out |
| Available |
| Now |
2nd Floor
| Size |
| 26,750-27,155 SF |
| Space Use |
| Office |
| Condition |
| Full Build-Out |
| Available |
| Now |
3rd Floor
| Size |
| 28,400-28,500 SF |
| Space Use |
| Office |
| Condition |
| Full Build-Out |
| Available |
| Now |
4th Floor
| Size |
| 28,403 SF |
| Space Use |
| Office |
| Condition |
| Full Build-Out |
| Available |
| Now |
5th Floor
| Size |
| 28,347 SF |
| Space Use |
| Office |
| Condition |
| Full Build-Out |
| Available |
| Now |
6th Floor
| Size |
| 28,403 SF |
| Space Use |
| Office |
| Condition |
| Full Build-Out |
| Available |
| Now |
1st Floor
| Size | 26,000 SF |
| Space Use | Office |
| Condition | Full Build-Out |
| Available | Now |
2nd Floor
| Size | 26,750-27,155 SF |
| Space Use | Office |
| Condition | Full Build-Out |
| Available | Now |
3rd Floor
| Size | 28,400-28,500 SF |
| Space Use | Office |
| Condition | Full Build-Out |
| Available | Now |
4th Floor
| Size | 28,403 SF |
| Space Use | Office |
| Condition | Full Build-Out |
| Available | Now |
5th Floor
| Size | 28,347 SF |
| Space Use | Office |
| Condition | Full Build-Out |
| Available | Now |
6th Floor
| Size | 28,403 SF |
| Space Use | Office |
| Condition | Full Build-Out |
| Available | Now |
DEMOGRAPHICS
Demographics
zoning
| Zoning Code | PUD |
| PUD |
PROPERTY TAXES
| Parcel Numbers | Improvements Assessment | £6,669,503 | |
| Land Assessment | £872,690 | Total Assessment | £7,542,193 |
PROPERTY TAXES
About the Architect


Sale Advisors
Chad Flynn, Senior Vice President
Prior to joining CBRE, Chad’s most recent positions included nine years as a director with Cushman & Wakefield, assistant vice president with GMAC Commercial Mortgage for more than five years, two years as a loan officer for AMRESCO Capital and four years with Norwest Bank (now Wells Fargo Bank).
Chris Cowan, Vice Chairman
About the Auction Platform

Auction Contact
Presented by

Institution Driven Class A Sale | Denver | 10475 Park Meadows Dr
Hmm, there seems to have been an error sending your message. Please try again.
Thanks! Your message was sent.
Presented by

Institution Driven Class A Sale | Denver | 10475 Park Meadows Dr
Hmm, there seems to have been an error sending your message. Please try again.
Thanks! Your message was sent.













