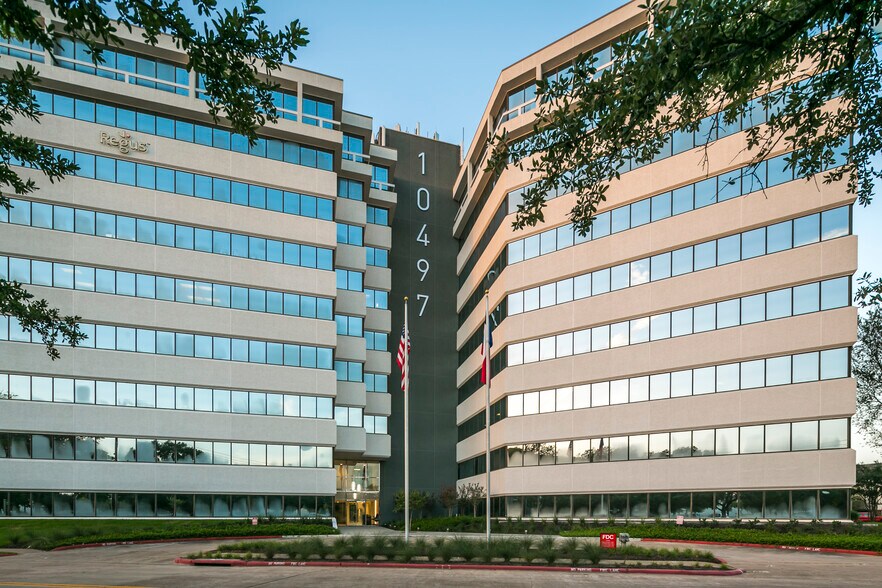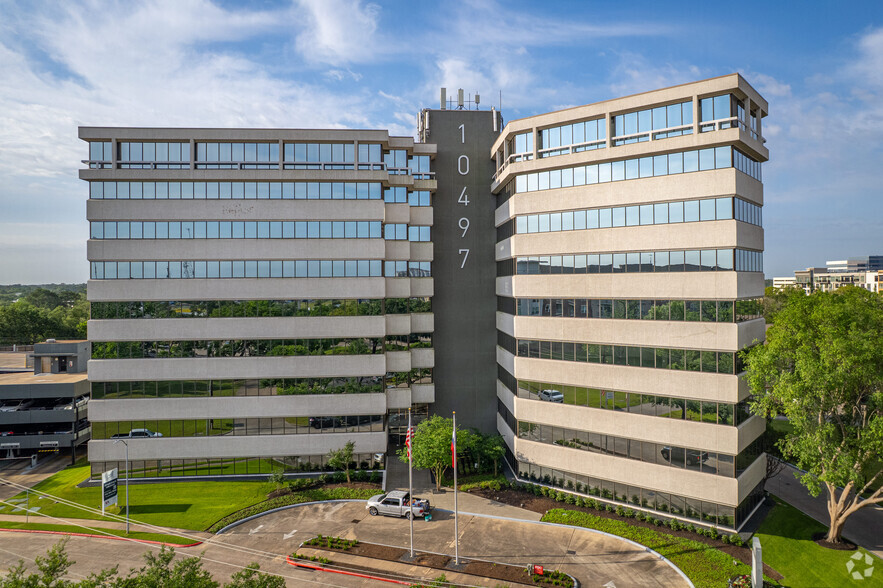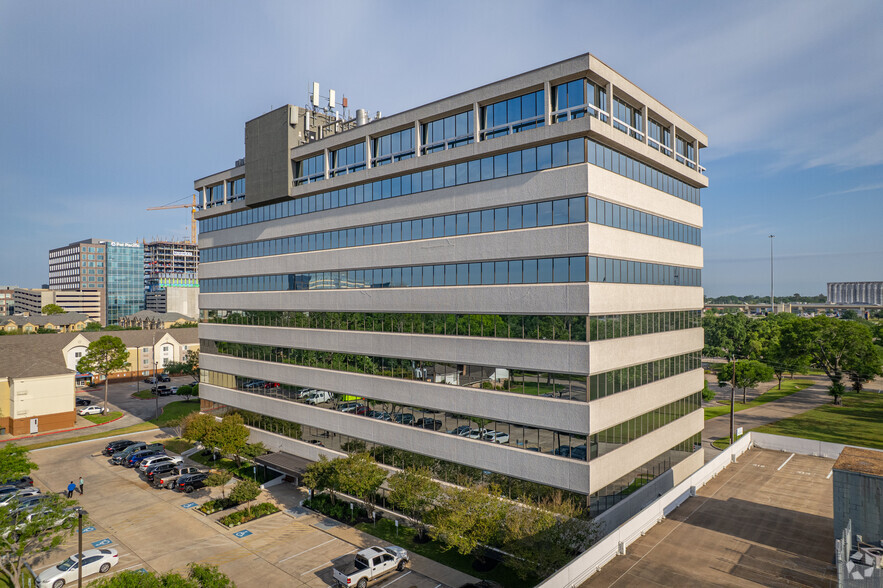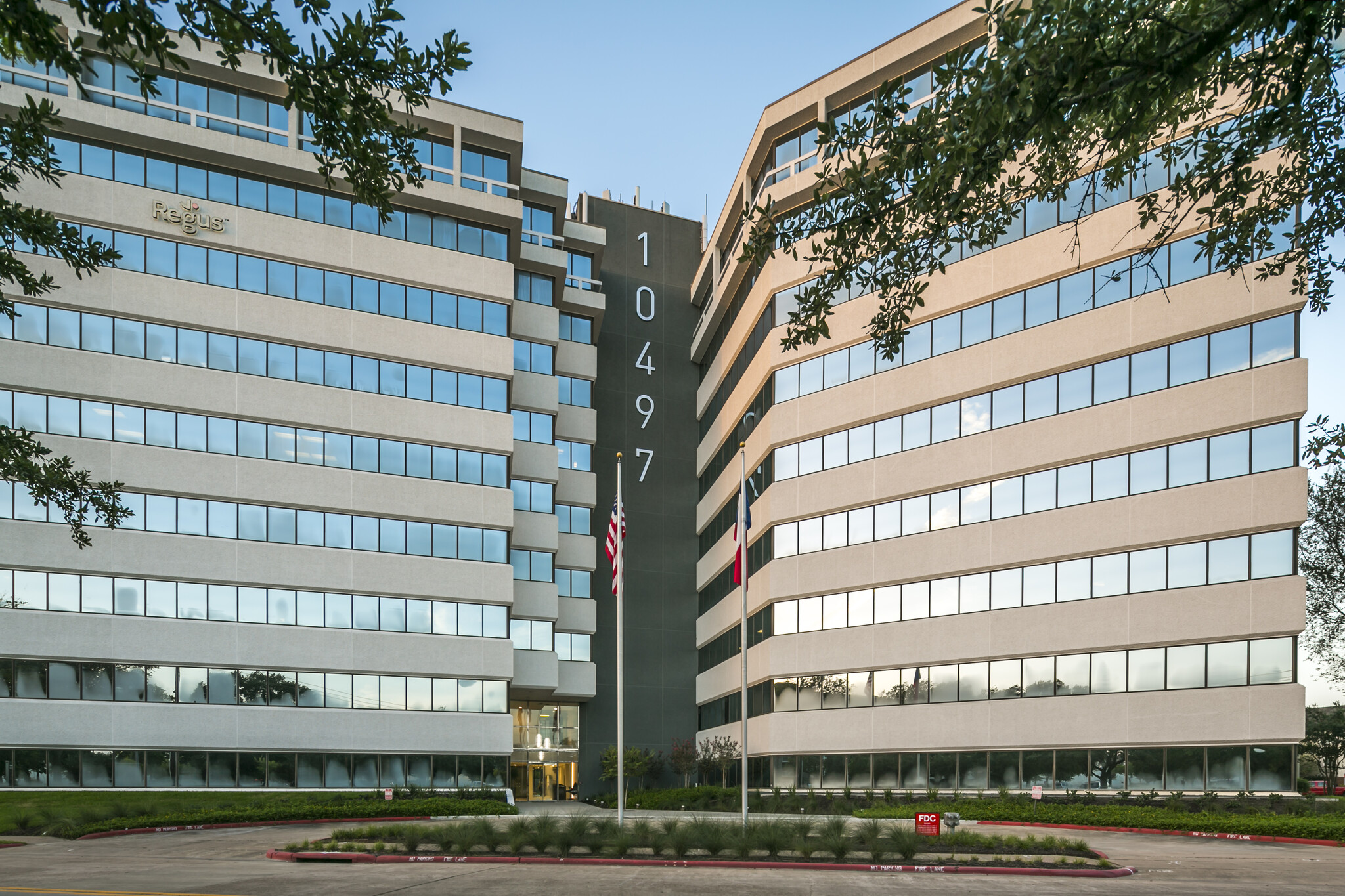Town & Country Central I 10497 Town & Country Way 550 - 11,712 SF of Office Space Available in Houston, TX 77024



HIGHLIGHTS
- Fully renovated with over 30 walkable dining options
- WALKABLE TO LIFETIME FITNESS
ALL AVAILABLE SPACES(5)
Display Rent as
- SPACE
- SIZE
- TERM
- RENT
- SPACE USE
- CONDITION
- AVAILABLE
Move in ready suite with furniture. https://my.matterport.com/show/?m=DK2HqrrGNRn -FULLY RENOVATED COMMON AREA LOBBY & RESTROOMS -WALKABLE TO OVER 20 DINING OPTIONS -WALKABLE TO LIFETIME FITNESS -ONSITE CAFÉ -BUILDING CONFERENCE ROOM -ONSITE SECURITY -MULTILEVEL PARKING GARAGE WITH COVERED WALKWAY -AMPLE SURFACE VISITOR PARKING -ONSITE OWNERSHIP -ONSITE PROPERTY MANAGEMENT
- Lease rate does not include utilities, property expenses or building services
- Space is in Excellent Condition
- Office intensive layout
- Fully renovated with 20 walkable dining options
- Lease rate does not include utilities, property expenses or building services
- Fully Built-Out as Standard Office
-FULLY RENOVATED COMMON AREA LOBBY & RESTROOMS -WALKABLE TO OVER 20 DINING OPTIONS -WALKABLE TO LIFETIME FITNESS -ONSITE CAFÉ -BUILDING CONFERENCE ROOM -ONSITE SECURITY -MULTILEVEL PARKING GARAGE WITH COVERED WALKWAY -AMPLE SURFACE VISITOR PARKING -ONSITE OWNERSHIP -ONSITE PROPERTY MANAGEMENT
- Lease rate does not include utilities, property expenses or building services
- Office intensive layout
- Fully renovated with 20 walkable dining options
- Fully Built-Out as Standard Office
- Space is in Excellent Condition
-FULLY RENOVATED COMMON AREA LOBBY & RESTROOMS -WALKABLE TO OVER 20 DINING OPTIONS -WALKABLE TO LIFETIME FITNESS -ONSITE CAFÉ -BUILDING CONFERENCE ROOM -ONSITE SECURITY -MULTILEVEL PARKING GARAGE WITH COVERED WALKWAY -AMPLE SURFACE VISITOR PARKING -ONSITE OWNERSHIP -ONSITE PROPERTY MANAGEMENT
- Lease rate does not include utilities, property expenses or building services
- Office intensive layout
- Can be combined with additional space(s) for up to 7,733 SF of adjacent space
- Fully Built-Out as Standard Office
- Space is in Excellent Condition
- Fully renovated with 20 walkable dining options
-FULLY RENOVATED COMMON AREA LOBBY & RESTROOMS -WALKABLE TO OVER 20 DINING OPTIONS -WALKABLE TO LIFETIME FITNESS -ONSITE CAFÉ -BUILDING CONFERENCE ROOM -ONSITE SECURITY -MULTILEVEL PARKING GARAGE WITH COVERED WALKWAY -AMPLE SURFACE VISITOR PARKING -ONSITE OWNERSHIP -ONSITE PROPERTY MANAGEMENT
- Lease rate does not include utilities, property expenses or building services
- Office intensive layout
- Can be combined with additional space(s) for up to 7,733 SF of adjacent space
- Fully Built-Out as Standard Office
- Space is in Excellent Condition
- Fully renovated with 20 walkable dining options
| Space | Size | Term | Rent | Space Use | Condition | Available |
| 1st Floor, Ste 100 | 2,811 SF | Negotiable | £26.37 /SF/PA | Office | Spec Suite | Now |
| 1st Floor, Ste 135 | 618 SF | Negotiable | £26.37 /SF/PA | Office | Full Build-Out | Now |
| 2nd Floor, Ste 230 | 550 SF | Negotiable | £24.86 /SF/PA | Office | Full Build-Out | Now |
| 9th Floor, Ste 914 | 2,500-5,462 SF | Negotiable | £26.37 /SF/PA | Office | Full Build-Out | Now |
| 9th Floor, Ste 915 | 2,271 SF | Negotiable | £26.37 /SF/PA | Office | Full Build-Out | 01/10/2025 |
1st Floor, Ste 100
| Size |
| 2,811 SF |
| Term |
| Negotiable |
| Rent |
| £26.37 /SF/PA |
| Space Use |
| Office |
| Condition |
| Spec Suite |
| Available |
| Now |
1st Floor, Ste 135
| Size |
| 618 SF |
| Term |
| Negotiable |
| Rent |
| £26.37 /SF/PA |
| Space Use |
| Office |
| Condition |
| Full Build-Out |
| Available |
| Now |
2nd Floor, Ste 230
| Size |
| 550 SF |
| Term |
| Negotiable |
| Rent |
| £24.86 /SF/PA |
| Space Use |
| Office |
| Condition |
| Full Build-Out |
| Available |
| Now |
9th Floor, Ste 914
| Size |
| 2,500-5,462 SF |
| Term |
| Negotiable |
| Rent |
| £26.37 /SF/PA |
| Space Use |
| Office |
| Condition |
| Full Build-Out |
| Available |
| Now |
9th Floor, Ste 915
| Size |
| 2,271 SF |
| Term |
| Negotiable |
| Rent |
| £26.37 /SF/PA |
| Space Use |
| Office |
| Condition |
| Full Build-Out |
| Available |
| 01/10/2025 |
PROPERTY OVERVIEW
10497 Town & Country is a unique, world-class office environment, offering stunning views and an unmatched amenity base at the epicenter of Houston’s pattern of growth. The Property provides exceptional visibility and direct access via Interstate-10 and Beltway 8, state-of-the- art upgrades, and beautiful tenant and common-area spaces. -NEW LOBBY EXPANSION, RENOVATION & CONFERENCE FACILITY – COMPLETED 2025 -FULLY RENOVATED ELEVATOR LOBBIES & RESTROOMS -WALKABLE TO OVER 30 DINING OPTIONS -WALKABLE TO LIFETIME FITNESS -NEW BUILDING CONFERENCE ROOM -ONSITE SECURITY, OWNERSHIP & PROPERTY MANAGEMENT -MULTILEVEL PARKING GARAGE WITH COVERED WALKWAY -AMPLE SURFACE VISITOR PARKING
- 24 Hour Access
- Controlled Access
- Conferencing Facility
- Gym
- Food Court
- Catering Service
- Property Manager on Site
- Restaurant
- Security System
- Accent Lighting
- Central Heating
- Lift Access
- Natural Light
- Open-Plan
- Partitioned Offices
- Suspended Ceilings
- Monument Signage
- Air Conditioning




















