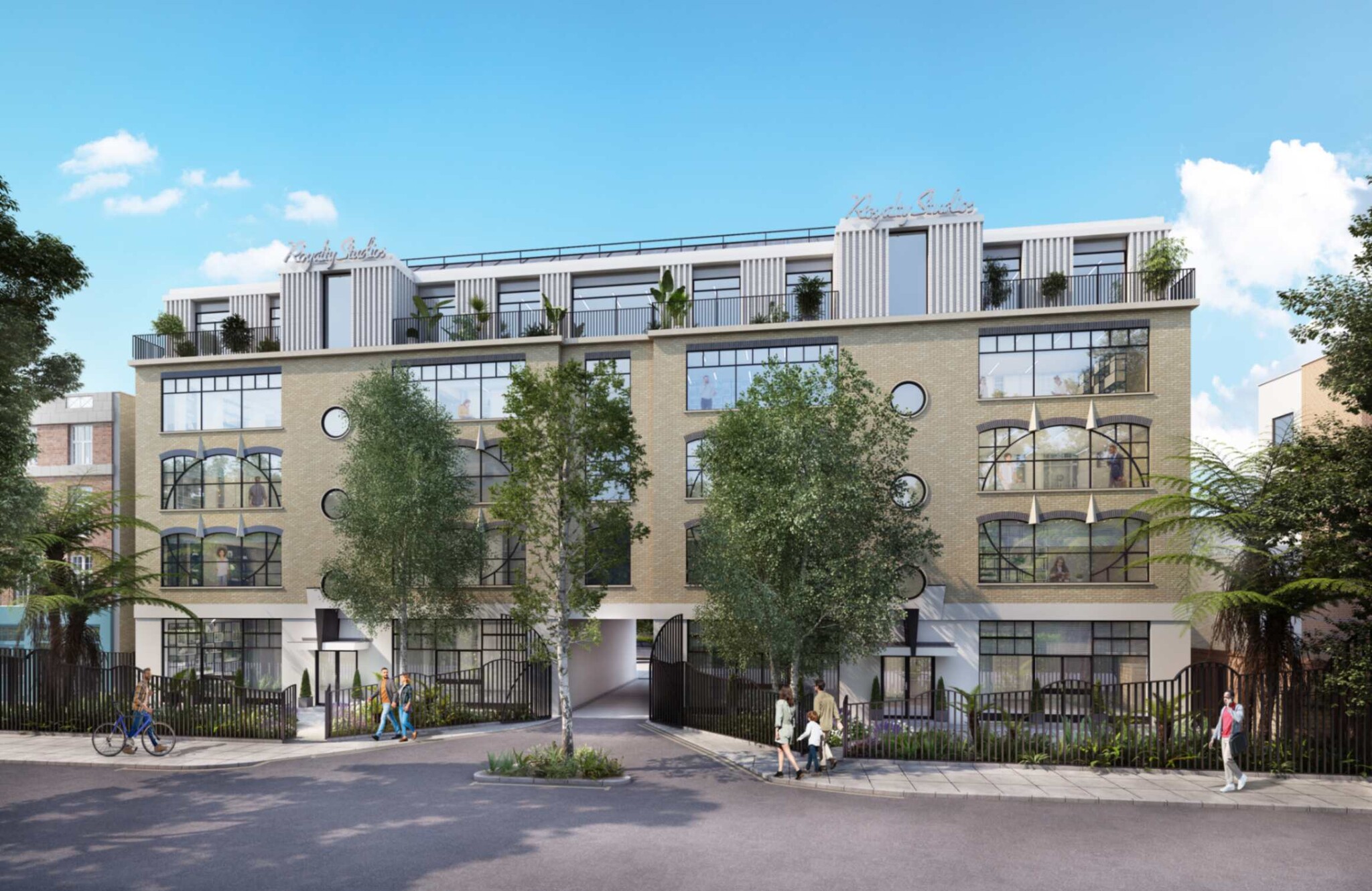Royalty Studios 105-109 Lancaster Rd 1,015 - 30,715 SF of Office Space Available in London W11 1QF
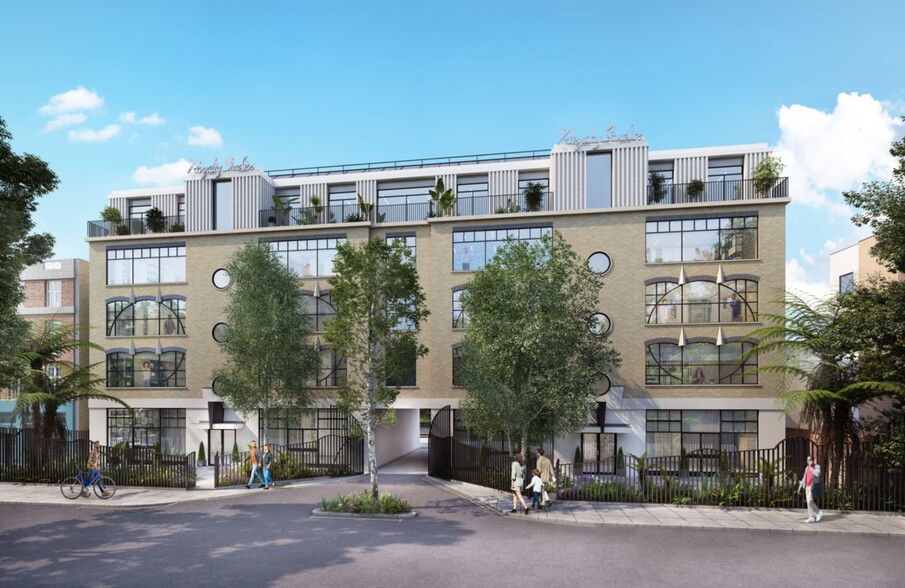
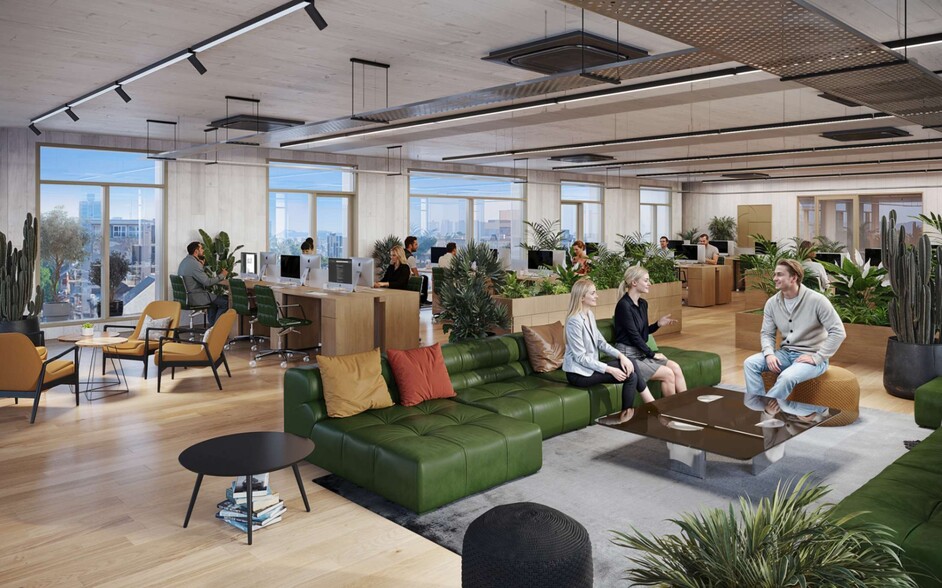
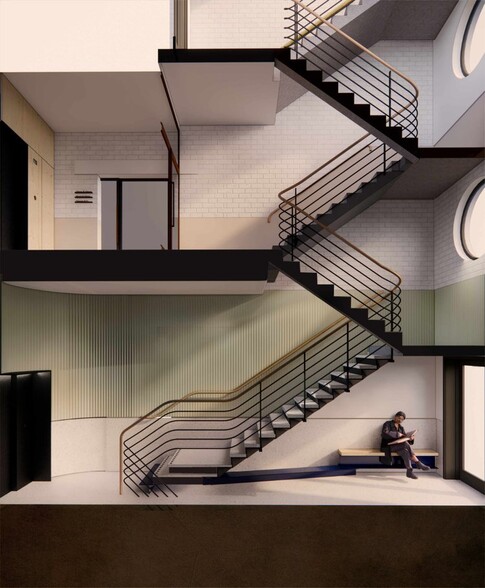
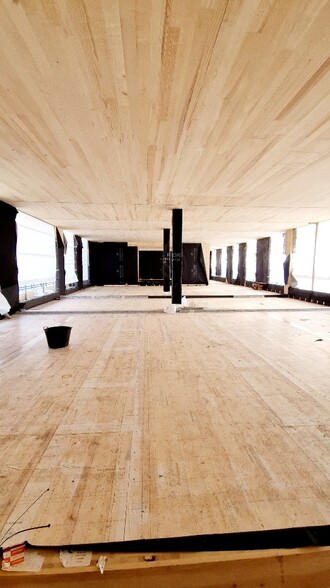
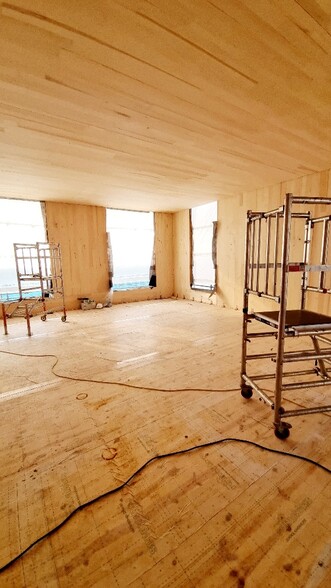
HIGHLIGHTS
- 10 minutes from the mainline railway at Paddington
- Wide range of nearby bars, restaurants, pop ups, antiques, and coffee shops
- Easy reach to Holland Park and Kensington Park Gardens
ALL AVAILABLE SPACES(10)
Display Rent as
- SPACE
- SIZE
- TERM
- RENT
- SPACE USE
- CONDITION
- AVAILABLE
Completion due June 2025 - Royalty Studios has sustainability at its core. The space will be fitted to a Cat A standard, with contemporary furniture and fit out packages available.
- Use Class: E
- Fits 3 - 9 People
- Central Air Conditioning
- Bicycle Storage
- Energy Performance Rating - B
- Impressive ceiling heights
- Open Floor Plan Layout
- Can be combined with additional space(s) for up to 30,715 SF of adjacent space
- Raised Floor
- Shower Facilities
- High quality and premium finishes
- Wooden Ceilings and wall or exposed brick finishes
Completion due June 2025 - Royalty Studios has sustainability at its core. The space will be fitted to a Cat A standard, with contemporary furniture and fit out packages available.
- Use Class: E
- Fits 3 - 9 People
- Central Air Conditioning
- Bicycle Storage
- Energy Performance Rating - B
- Impressive ceiling heights
- Open Floor Plan Layout
- Can be combined with additional space(s) for up to 30,715 SF of adjacent space
- Raised Floor
- Shower Facilities
- High quality and premium finishes
- Wooden Ceilings and wall or exposed brick finishes
Completion due June 2025 - Royalty Studios has sustainability at its core. The space will be fitted to a Cat A standard, with contemporary furniture and fit out packages available.
- Use Class: E
- Fits 8 - 25 People
- Central Air Conditioning
- Bicycle Storage
- Energy Performance Rating - B
- Impressive ceiling heights
- Open Floor Plan Layout
- Can be combined with additional space(s) for up to 30,715 SF of adjacent space
- Raised Floor
- Shower Facilities
- High quality and premium finishes
- Wooden Ceilings and wall or exposed brick finishes
Completion due June 2025 - Royalty Studios has sustainability at its core. The space will be fitted to a Cat A standard, with contemporary furniture and fit out packages available.
- Use Class: E
- Fits 12 - 38 People
- Central Air Conditioning
- Bicycle Storage
- Energy Performance Rating - B
- Impressive ceiling heights
- Open Floor Plan Layout
- Can be combined with additional space(s) for up to 30,715 SF of adjacent space
- Raised Floor
- Shower Facilities
- High quality and premium finishes
- Wooden Ceilings and wall or exposed brick finishes
Completion due June 2025 - Royalty Studios has sustainability at its core. The space will be fitted to a Cat A standard, with contemporary furniture and fit out packages available.
- Use Class: E
- Fits 3 - 9 People
- Central Air Conditioning
- Bicycle Storage
- Energy Performance Rating - B
- Impressive ceiling heights
- Open Floor Plan Layout
- Can be combined with additional space(s) for up to 30,715 SF of adjacent space
- Raised Floor
- Shower Facilities
- High quality and premium finishes
- Wooden Ceilings and wall or exposed brick finishes
Completion due June 2025 - Royalty Studios has sustainability at its core. The space will be fitted to a Cat A standard, with contemporary furniture and fit out packages available.
- Use Class: E
- Fits 7 - 21 People
- Central Air Conditioning
- Bicycle Storage
- Energy Performance Rating - B
- Impressive ceiling heights
- Open Floor Plan Layout
- Can be combined with additional space(s) for up to 30,715 SF of adjacent space
- Raised Floor
- Shower Facilities
- High quality and premium finishes
- Wooden Ceilings and wall or exposed brick finishes
Completion due June 2025 - Royalty Studios has sustainability at its core. The space will be fitted to a Cat A standard, with contemporary furniture and fit out packages available.
- Use Class: E
- Fits 10 - 29 People
- Central Air Conditioning
- Bicycle Storage
- Energy Performance Rating - B
- Impressive ceiling heights
- Open Floor Plan Layout
- Can be combined with additional space(s) for up to 30,715 SF of adjacent space
- Raised Floor
- Shower Facilities
- High quality and premium finishes
- Wooden Ceilings and wall or exposed brick finishes
Completion due June 2025 - Royalty Studios has sustainability at its core. The space will be fitted to a Cat A standard, with contemporary furniture and fit out packages available.
- Use Class: E
- Fits 12 - 38 People
- Central Air Conditioning
- Bicycle Storage
- Energy Performance Rating - B
- Impressive ceiling heights
- Open Floor Plan Layout
- Can be combined with additional space(s) for up to 30,715 SF of adjacent space
- Raised Floor
- Shower Facilities
- High quality and premium finishes
- Wooden Ceilings and wall or exposed brick finishes
Completion due June 2025 - Royalty Studios has sustainability at its core. The space will be fitted to a Cat A standard, with contemporary furniture and fit out packages available.
- Use Class: E
- Fits 12 - 38 People
- Central Air Conditioning
- Bicycle Storage
- Energy Performance Rating - B
- Impressive ceiling heights
- Open Floor Plan Layout
- Can be combined with additional space(s) for up to 30,715 SF of adjacent space
- Raised Floor
- Shower Facilities
- High quality and premium finishes
- Wooden Ceilings and wall or exposed brick finishes
Completion due June 2025 - Royalty Studios has sustainability at its core. The space will be fitted to a Cat A standard, with contemporary furniture and fit out packages available.
- Use Class: E
- Fits 12 - 37 People
- Central Air Conditioning
- Bicycle Storage
- Energy Performance Rating - B
- Impressive ceiling heights
- Open Floor Plan Layout
- Can be combined with additional space(s) for up to 30,715 SF of adjacent space
- Raised Floor
- Shower Facilities
- High quality and premium finishes
- Wooden Ceilings and wall or exposed brick finishes
| Space | Size | Term | Rent | Space Use | Condition | Available |
| Ground, Ste A | 1,015 SF | 5-15 Years | £67.50 /SF/PA | Office | Full Build-Out | 22/05/2025 |
| Ground, Ste B | 1,015 SF | 5-15 Years | £67.50 /SF/PA | Office | Full Build-Out | 22/05/2025 |
| Ground, Ste C & D | 3,045 SF | 5-15 Years | £67.50 /SF/PA | Office | Full Build-Out | 22/05/2025 |
| 1st Floor | 4,630 SF | 5-15 Years | £67.50 /SF/PA | Office | Full Build-Out | 22/05/2025 |
| 1st Floor, Ste Part | 1,015 SF | 5-15 Years | £67.50 /SF/PA | Office | Full Build-Out | 22/05/2025 |
| 1st Floor, Ste Part II | 2,600 SF | 5-15 Years | £67.50 /SF/PA | Office | Full Build-Out | 22/05/2025 |
| 1st Floor, Ste Part III | 3,615 SF | 5-15 Years | £67.50 /SF/PA | Office | Full Build-Out | 22/05/2025 |
| 2nd Floor | 4,630 SF | 5-15 Years | £67.50 /SF/PA | Office | Full Build-Out | 22/05/2025 |
| 3rd Floor | 4,630 SF | 5-15 Years | £75.00 /SF/PA | Office | Full Build-Out | 22/05/2025 |
| 4th Floor | 4,520 SF | 5-15 Years | £75.00 /SF/PA | Office | Full Build-Out | 22/05/2025 |
Ground, Ste A
| Size |
| 1,015 SF |
| Term |
| 5-15 Years |
| Rent |
| £67.50 /SF/PA |
| Space Use |
| Office |
| Condition |
| Full Build-Out |
| Available |
| 22/05/2025 |
Ground, Ste B
| Size |
| 1,015 SF |
| Term |
| 5-15 Years |
| Rent |
| £67.50 /SF/PA |
| Space Use |
| Office |
| Condition |
| Full Build-Out |
| Available |
| 22/05/2025 |
Ground, Ste C & D
| Size |
| 3,045 SF |
| Term |
| 5-15 Years |
| Rent |
| £67.50 /SF/PA |
| Space Use |
| Office |
| Condition |
| Full Build-Out |
| Available |
| 22/05/2025 |
1st Floor
| Size |
| 4,630 SF |
| Term |
| 5-15 Years |
| Rent |
| £67.50 /SF/PA |
| Space Use |
| Office |
| Condition |
| Full Build-Out |
| Available |
| 22/05/2025 |
1st Floor, Ste Part
| Size |
| 1,015 SF |
| Term |
| 5-15 Years |
| Rent |
| £67.50 /SF/PA |
| Space Use |
| Office |
| Condition |
| Full Build-Out |
| Available |
| 22/05/2025 |
1st Floor, Ste Part II
| Size |
| 2,600 SF |
| Term |
| 5-15 Years |
| Rent |
| £67.50 /SF/PA |
| Space Use |
| Office |
| Condition |
| Full Build-Out |
| Available |
| 22/05/2025 |
1st Floor, Ste Part III
| Size |
| 3,615 SF |
| Term |
| 5-15 Years |
| Rent |
| £67.50 /SF/PA |
| Space Use |
| Office |
| Condition |
| Full Build-Out |
| Available |
| 22/05/2025 |
2nd Floor
| Size |
| 4,630 SF |
| Term |
| 5-15 Years |
| Rent |
| £67.50 /SF/PA |
| Space Use |
| Office |
| Condition |
| Full Build-Out |
| Available |
| 22/05/2025 |
3rd Floor
| Size |
| 4,630 SF |
| Term |
| 5-15 Years |
| Rent |
| £75.00 /SF/PA |
| Space Use |
| Office |
| Condition |
| Full Build-Out |
| Available |
| 22/05/2025 |
4th Floor
| Size |
| 4,520 SF |
| Term |
| 5-15 Years |
| Rent |
| £75.00 /SF/PA |
| Space Use |
| Office |
| Condition |
| Full Build-Out |
| Available |
| 22/05/2025 |
PROPERTY OVERVIEW
Royalty Studios is just a one-minute walk from Ladbroke Grove tube station and nearby bus stops, with the Elizabeth line and mainline railway at Paddington accessible in just 10 minutes. Holland Park, Kensington Park Gardens, and Notting Hill are all within easy reach, offering vibrant surroundings and green spaces. The area is renowned for being fashionable & cosmopolitan and has an eclectic mix of bars/restaurants, pop ups, antiques, book, vintage, fashion and coffee shops.
- Security System
- Accent Lighting
- Air Conditioning
PROPERTY FACTS
SELECT TENANTS
- FLOOR
- TENANT NAME
- INDUSTRY
- 2nd
- App Nest
- -
- 3rd
- Denisa Services Ltd
- -
- 3rd
- Dreft
- -
- GRND
- European Computer Telecoms Ltd
- Information
- 2nd
- Experian P H Ltd
- Administrative and Support Services
- 3rd
- Jemma Kidd Make Up School
- Retailer
- 3rd
- John Armit Wines Ltd
- Retailer
- 3rd
- Josh Wood Colour
- Professional, Scientific, and Technical Services
- GRND
- Mark Stewart Productions
- Professional, Scientific, and Technical Services
- 1st
- Oliver Fisher Solicitors
- Professional, Scientific, and Technical Services




