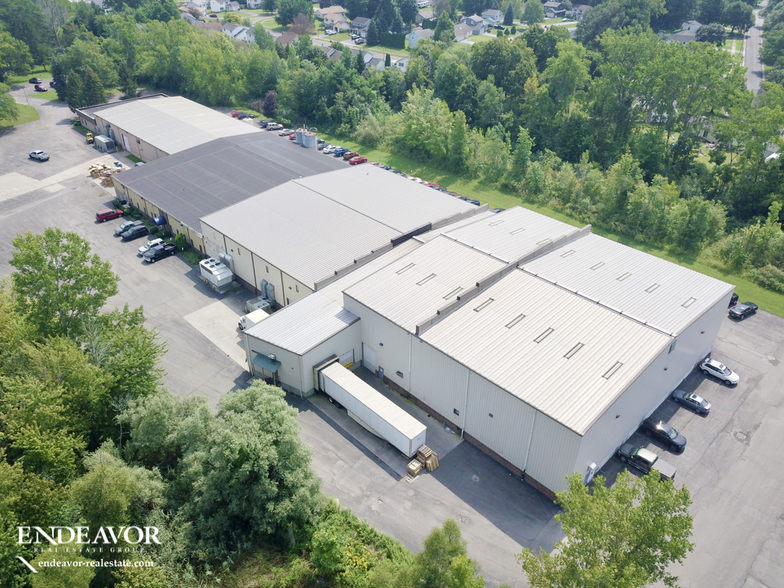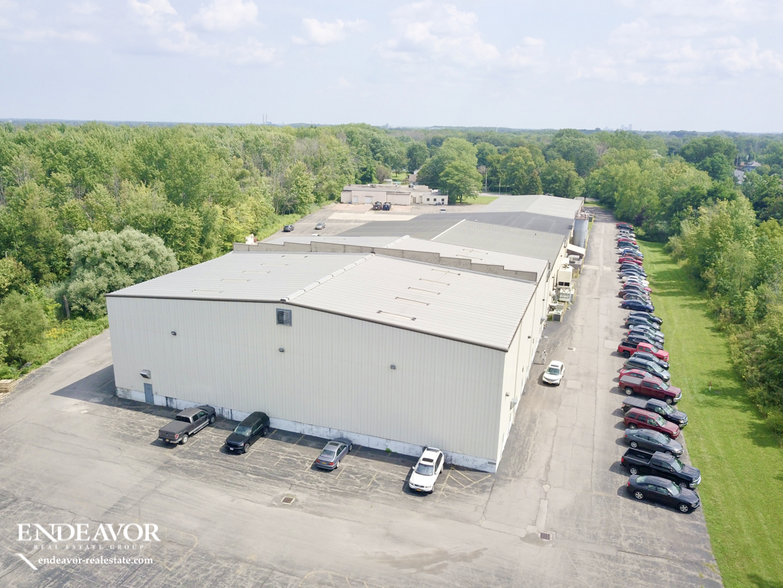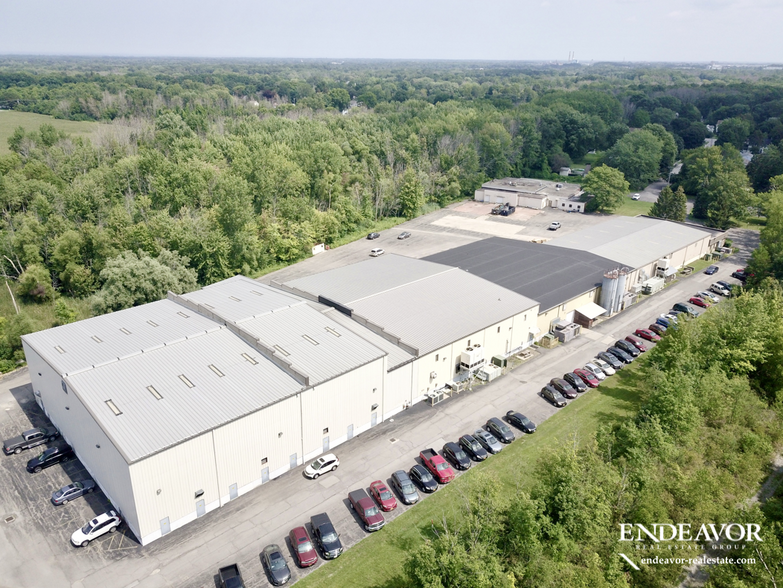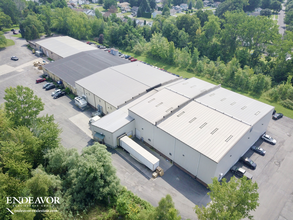
This feature is unavailable at the moment.
We apologize, but the feature you are trying to access is currently unavailable. We are aware of this issue and our team is working hard to resolve the matter.
Please check back in a few minutes. We apologize for the inconvenience.
- LoopNet Team
thank you

Your email has been sent!
105 Elmore Dr
10,000 - 85,000 SF of Industrial Space Available in Rochester, NY 14606



Highlights
- Close proximity to NYS expressway Routes I-390 and I-490
- Various sized spaces available ranging from 10,000 to 85,277 square feet
- Five (5) overhead doors at grade level
- Warehouse ceiling heights from 21'6" to 39'10"
- Rare large block industrial / manufacturing space available
- Eight (8) loading docks, approximately 8 ft. wide x 8 ft. tall; 4 ft. high with manual dock leveling plates
Features
all available spaces(2)
Display Rent as
- Space
- Size
- Term
- Rent
- Space Use
- Condition
- Available
104-105 Elmore Drive contains 85,277 square feet total, which may be leased as a whole or separately leased as follows; Space 1 - 85,277 square foot full property. Space 2 - 32,000+/- square feet offering 3,000sf office space and 29,000+/- sf manufacturing / warehouse space with 23'6" clear. Three (3) loading docks and three (3) overhead doors at grade level. Space 3 - 40,000+/- square feet offering 2,600sf office space, 16,000+/- manufacturing space and 17,000+/- warehouse space with 39'10" clear. Five (5) loading docks and two (2) overhead doors at grade level. Space 4 - Standalone 10,000+/- square foot flex building with two overhead doors. * Asking lease rate varies between $5.95 and $6.95 per square foot, NNN, depending on location of space and lease terms.
- Lease rate does not include utilities, property expenses or building services
- Wheelchair Accessible
- Smoke Detector
- Variable lease rates.
104-105 Elmore Drive contains 85,277 square feet total, which may be leased as a whole or separately leased as follows; Space 1 - 85,277 square foot full property. Space 2 - 32,000+/- square feet offering 3,000sf office space and 29,000+/- sf manufacturing / warehouse space with 23'6" clear. Three (3) loading docks and three (3) overhead doors at grade level. Space 3 - 40,000+/- square feet offering 2,600sf office space, 16,000+/- manufacturing space and 17,000+/- warehouse space with 39'10" clear. Five (5) loading docks and two (2) overhead doors at grade level. Space 4 - Standalone 10,000+/- square foot flex building with two overhead doors. * Asking lease rate varies between $5.95 and $6.95 per square foot, NNN, depending on location of space and lease terms.
- Smoke Detector
- Variable lease rates.
| Space | Size | Term | Rent | Space Use | Condition | Available |
| 1st Floor | 10,000 SF | 2-10 Years | £4.69 /SF/PA £0.39 /SF/MO £50.53 /m²/PA £4.21 /m²/MO £46,945 /PA £3,912 /MO | Industrial | Full Build-Out | Now |
| 1st Floor | 75,000 SF | 2-10 Years | £4.69 /SF/PA £0.39 /SF/MO £50.53 /m²/PA £4.21 /m²/MO £352,091 /PA £29,341 /MO | Industrial | Full Build-Out | Now |
1st Floor
| Size |
| 10,000 SF |
| Term |
| 2-10 Years |
| Rent |
| £4.69 /SF/PA £0.39 /SF/MO £50.53 /m²/PA £4.21 /m²/MO £46,945 /PA £3,912 /MO |
| Space Use |
| Industrial |
| Condition |
| Full Build-Out |
| Available |
| Now |
1st Floor
| Size |
| 75,000 SF |
| Term |
| 2-10 Years |
| Rent |
| £4.69 /SF/PA £0.39 /SF/MO £50.53 /m²/PA £4.21 /m²/MO £352,091 /PA £29,341 /MO |
| Space Use |
| Industrial |
| Condition |
| Full Build-Out |
| Available |
| Now |
1st Floor
| Size | 10,000 SF |
| Term | 2-10 Years |
| Rent | £4.69 /SF/PA |
| Space Use | Industrial |
| Condition | Full Build-Out |
| Available | Now |
104-105 Elmore Drive contains 85,277 square feet total, which may be leased as a whole or separately leased as follows; Space 1 - 85,277 square foot full property. Space 2 - 32,000+/- square feet offering 3,000sf office space and 29,000+/- sf manufacturing / warehouse space with 23'6" clear. Three (3) loading docks and three (3) overhead doors at grade level. Space 3 - 40,000+/- square feet offering 2,600sf office space, 16,000+/- manufacturing space and 17,000+/- warehouse space with 39'10" clear. Five (5) loading docks and two (2) overhead doors at grade level. Space 4 - Standalone 10,000+/- square foot flex building with two overhead doors. * Asking lease rate varies between $5.95 and $6.95 per square foot, NNN, depending on location of space and lease terms.
- Lease rate does not include utilities, property expenses or building services
- Smoke Detector
- Wheelchair Accessible
- Variable lease rates.
1st Floor
| Size | 75,000 SF |
| Term | 2-10 Years |
| Rent | £4.69 /SF/PA |
| Space Use | Industrial |
| Condition | Full Build-Out |
| Available | Now |
104-105 Elmore Drive contains 85,277 square feet total, which may be leased as a whole or separately leased as follows; Space 1 - 85,277 square foot full property. Space 2 - 32,000+/- square feet offering 3,000sf office space and 29,000+/- sf manufacturing / warehouse space with 23'6" clear. Three (3) loading docks and three (3) overhead doors at grade level. Space 3 - 40,000+/- square feet offering 2,600sf office space, 16,000+/- manufacturing space and 17,000+/- warehouse space with 39'10" clear. Five (5) loading docks and two (2) overhead doors at grade level. Space 4 - Standalone 10,000+/- square foot flex building with two overhead doors. * Asking lease rate varies between $5.95 and $6.95 per square foot, NNN, depending on location of space and lease terms.
- Smoke Detector
- Variable lease rates.
Property Overview
104-105 Elmore Drive contains 85,277 square feet total, which may be leased as a whole or separately leased as follows; Space 1 - 85,277 square foot full property. Space 2 - 32,000+/- square feet offering 3,000sf office space and 29,000+/- sf manufacturing / warehouse space with 23'6" clear. Three (3) loading docks and three (3) overhead doors at grade level. Space 3 - 40,000+/- square feet offering 2,600sf office space, 16,000+/- manufacturing space and 17,000+/- warehouse space with 39'10" clear. Five (5) loading docks and two (2) overhead doors at grade level. Space 4 - Standalone 10,000+/- square foot flex building with two overhead doors. * Asking lease rate varies between $5.95 and $6.95 per square foot, NNN, depending on location of space and lease terms. PROPERTY FEATURES: * Eight (8) total loading docks; 8 feet wide x 8 feet tall, 4 feet high with manual dock leveling plates. * Building offers heat and air-conditioning with separate zoning via RTUs and split systems. Building also has ceiling hung gas fired heaters throughout. * First floor warehouse ceiling heights ranging from 21' 6" to 39' 10". * Three (3) 1000 KVA transformers which provide 3 services of 1200 amps, 480 volt, 3 phase power to each substation. * Ten (10) restrooms throughout the property. 6,000 square feet of non-contiguous office space.
Manufacturing FACILITY FACTS
Presented by

105 Elmore Dr
Hmm, there seems to have been an error sending your message. Please try again.
Thanks! Your message was sent.


