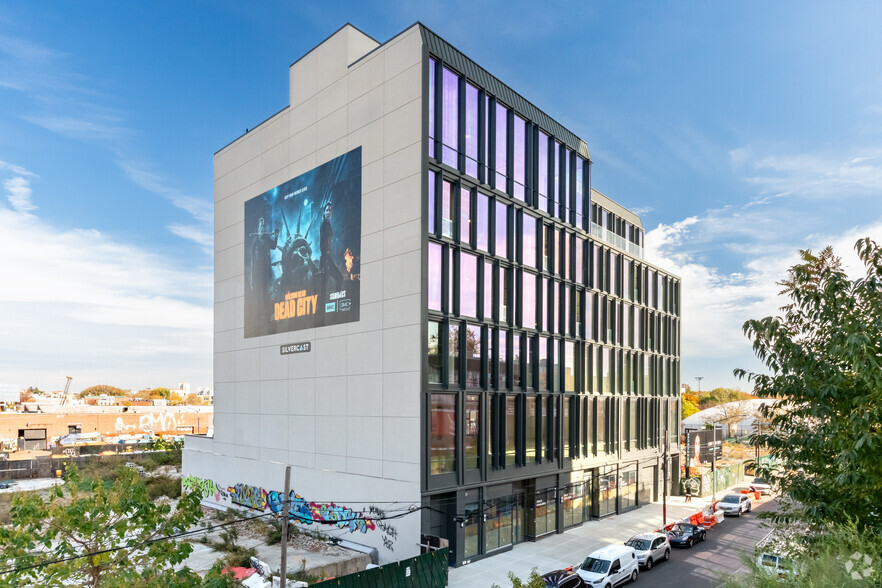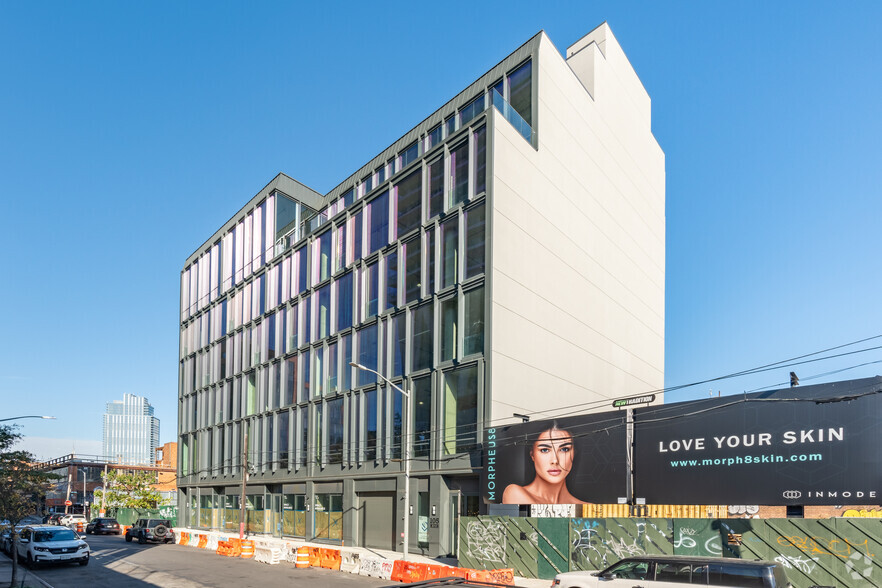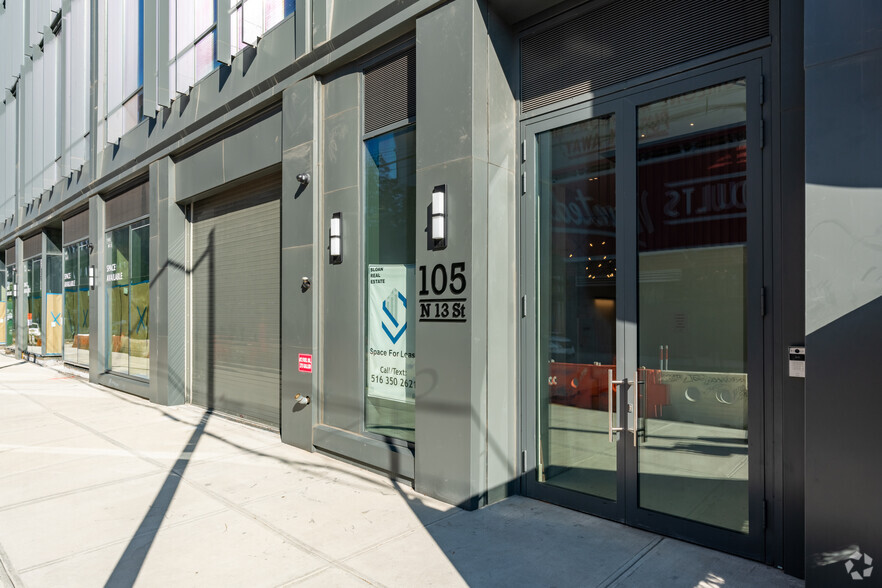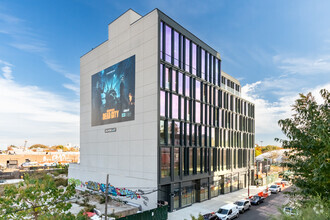
This feature is unavailable at the moment.
We apologize, but the feature you are trying to access is currently unavailable. We are aware of this issue and our team is working hard to resolve the matter.
Please check back in a few minutes. We apologize for the inconvenience.
- LoopNet Team
thank you

Your email has been sent!
105 N 13th St
680 - 57,603 SF of 4-Star Space Available in Brooklyn, NY 11249



Highlights
- 105 N 13th Street offers immediately available build-to-suit full floors that can be divided or combined based on business needs and requirements.
- Establish a presence in North Williamsburg with a brand-new, eight-story building steps from McCarren Park, major hotels, and several restaurants.
- Tenants enjoy floor-to-ceiling windows, interiors with wide column spacing, and access to outdoor space via large outdoor terraces and a rooftop.
- Reach the Manhattan Avenue and Bedford Avenue train stations in under 10 minutes and benefit from economic incentives for qualified businesses.
all available spaces(10)
Display Rent as
- Space
- Size
- Term
- Rent
- Space Use
- Condition
- Available
Zoned for Light Manufacturing, has a Private Terrace.
- Space is in Excellent Condition
- Perfect for Creative Studio with Manufacturing
- Private Terrace
- Manhattan Skyline Views
We can combine Suites #301 & #302 for 1,415 SF of Office Space
- Fits 4 - 12 People
- Space is in Excellent Condition
North facing windows that open with beautiful city views
- Fully Built-Out as Standard Office
- Fits 2 - 6 People
- Space is in Excellent Condition
- Open Floor Plan Layout
- Finished Ceilings: 13 ft
North facing windows that open with amazing city views
- Fully Built-Out as Standard Office
- Fits 2 - 6 People
- Space is in Excellent Condition
- Open Floor Plan Layout
- Finished Ceilings: 13 ft
Spacious office with South facing windows with beautiful views of One World Trade and the Manhattan Skyline
- Fully Built-Out as Standard Office
- Fits 5 - 14 People
- Space is in Excellent Condition
- Open Floor Plan Layout
- Finished Ceilings: 13 ft
Brand new office space with a lot of natural light, polished floors, windows that open for fresh air and double glass doors with Tenant controlled HVAC. This space can be divided into smaller suites from 1,500 SF+ based on Tenant's preference.
- Open Floor Plan Layout
- Finished Ceilings: 13 ft 7 in
- High Ceilings
- High Ceilings
- Fits 4 - 42 People
- Space is in Excellent Condition
- Natural Light
- Manhattan Skyline Views
Brand New Installation with Glass Conference Room & Two (2) Glass Offices. Private en-Suite Wet Pantry with Island & Seating. Beautiful views of the Manhattan Skyline with floor-to-ceiling glass windows.
- Fits 11 - 33 People
- Space is in Excellent Condition
Floor to ceiling glass windows with abundant natural light and unobstructed views of the Manhattan Skyline. The floor can be divided to suite for office suites ranging from 2,000 SF+
- Open Floor Plan Layout
- Partitioned Offices
- Space is in Excellent Condition
- Private Restrooms
- Natural Light
- High Ceilings
- Fits 5 - 92 People
- Finished Ceilings: 13 ft 7 in
- Can be combined with additional space(s) for up to 32,390 SF of adjacent space
- High Ceilings
- Floor to ceiling windows that slide open
- Manhattan Skyline Views
Office/Retail space with open floorplan & very few columns, can be combined with the 7th Floor rooftop. The space has 20 foot ceilings with unparalleled natural light pouring in both the North and South facing glass windows. Tremendous views of the Manhattan Skyline from the South facing floor to ceiling glass and views of the Manhattan & Greenpoint skyline from the North facing windows. The space includes a large private balcony.
- Open Floor Plan Layout
- Finished Ceilings: 20 ft 6 in
- Can be combined with additional space(s) for up to 32,390 SF of adjacent space
- High Ceilings
- 20+ Ft Ceilings with floor to ceiling windows
- Fits 9 - 92 People
- Space is in Excellent Condition
- Balcony
- Natural Light
- Manhattan Skyline Views
2,500 SF of interior space & 7,000 SF of Rooftop Terrace - Truly unprecedented views on an expansive Penthouse Suite & Rooftop. This space can be combined with the 6th Floor, as well.
- Open Floor Plan Layout
- Finished Ceilings: 13 ft
- Can be combined with additional space(s) for up to 32,390 SF of adjacent space
- High Ceilings
- Manhattan Skyline Views
- Fits 7 - 76 People
- Space is in Excellent Condition
- Balcony
- Natural Light
| Space | Size | Term | Rent | Space Use | Condition | Available |
| 2nd Floor | 2,000-11,460 SF | 5-20 Years | Upon Application Upon Application Upon Application Upon Application Upon Application Upon Application | Light Industrial | - | Now |
| 3rd Floor | 1,415 SF | 5-20 Years | Upon Application Upon Application Upon Application Upon Application Upon Application Upon Application | Office | - | Now |
| 3rd Floor, Ste 301 | 680 SF | 5-20 Years | Upon Application Upon Application Upon Application Upon Application Upon Application Upon Application | Office | Full Build-Out | Now |
| 3rd Floor, Ste 302 | 735 SF | 5-20 Years | Upon Application Upon Application Upon Application Upon Application Upon Application Upon Application | Office | Full Build-Out | Now |
| 3rd Floor, Ste 308 | 1,713 SF | 5-20 Years | Upon Application Upon Application Upon Application Upon Application Upon Application Upon Application | Office | Full Build-Out | Now |
| 4th Floor, Ste 401 | 1,500-5,136 SF | 5-20 Years | Upon Application Upon Application Upon Application Upon Application Upon Application Upon Application | Office | Shell Space | Now |
| 4th Floor, Ste 404 | 4,074 SF | 5-20 Years | Upon Application Upon Application Upon Application Upon Application Upon Application Upon Application | Office | - | Now |
| 5th Floor | 2,000-11,460 SF | 5-20 Years | Upon Application Upon Application Upon Application Upon Application Upon Application Upon Application | Office | Shell Space | Now |
| 6th Floor | 3,500-11,460 SF | 5-20 Years | Upon Application Upon Application Upon Application Upon Application Upon Application Upon Application | Office/Retail | Shell Space | Now |
| 7th Floor | 2,500-9,470 SF | 5-20 Years | Upon Application Upon Application Upon Application Upon Application Upon Application Upon Application | Office/Retail | Shell Space | Now |
2nd Floor
| Size |
| 2,000-11,460 SF |
| Term |
| 5-20 Years |
| Rent |
| Upon Application Upon Application Upon Application Upon Application Upon Application Upon Application |
| Space Use |
| Light Industrial |
| Condition |
| - |
| Available |
| Now |
3rd Floor
| Size |
| 1,415 SF |
| Term |
| 5-20 Years |
| Rent |
| Upon Application Upon Application Upon Application Upon Application Upon Application Upon Application |
| Space Use |
| Office |
| Condition |
| - |
| Available |
| Now |
3rd Floor, Ste 301
| Size |
| 680 SF |
| Term |
| 5-20 Years |
| Rent |
| Upon Application Upon Application Upon Application Upon Application Upon Application Upon Application |
| Space Use |
| Office |
| Condition |
| Full Build-Out |
| Available |
| Now |
3rd Floor, Ste 302
| Size |
| 735 SF |
| Term |
| 5-20 Years |
| Rent |
| Upon Application Upon Application Upon Application Upon Application Upon Application Upon Application |
| Space Use |
| Office |
| Condition |
| Full Build-Out |
| Available |
| Now |
3rd Floor, Ste 308
| Size |
| 1,713 SF |
| Term |
| 5-20 Years |
| Rent |
| Upon Application Upon Application Upon Application Upon Application Upon Application Upon Application |
| Space Use |
| Office |
| Condition |
| Full Build-Out |
| Available |
| Now |
4th Floor, Ste 401
| Size |
| 1,500-5,136 SF |
| Term |
| 5-20 Years |
| Rent |
| Upon Application Upon Application Upon Application Upon Application Upon Application Upon Application |
| Space Use |
| Office |
| Condition |
| Shell Space |
| Available |
| Now |
4th Floor, Ste 404
| Size |
| 4,074 SF |
| Term |
| 5-20 Years |
| Rent |
| Upon Application Upon Application Upon Application Upon Application Upon Application Upon Application |
| Space Use |
| Office |
| Condition |
| - |
| Available |
| Now |
5th Floor
| Size |
| 2,000-11,460 SF |
| Term |
| 5-20 Years |
| Rent |
| Upon Application Upon Application Upon Application Upon Application Upon Application Upon Application |
| Space Use |
| Office |
| Condition |
| Shell Space |
| Available |
| Now |
6th Floor
| Size |
| 3,500-11,460 SF |
| Term |
| 5-20 Years |
| Rent |
| Upon Application Upon Application Upon Application Upon Application Upon Application Upon Application |
| Space Use |
| Office/Retail |
| Condition |
| Shell Space |
| Available |
| Now |
7th Floor
| Size |
| 2,500-9,470 SF |
| Term |
| 5-20 Years |
| Rent |
| Upon Application Upon Application Upon Application Upon Application Upon Application Upon Application |
| Space Use |
| Office/Retail |
| Condition |
| Shell Space |
| Available |
| Now |
2nd Floor
| Size | 2,000-11,460 SF |
| Term | 5-20 Years |
| Rent | Upon Application |
| Space Use | Light Industrial |
| Condition | - |
| Available | Now |
Zoned for Light Manufacturing, has a Private Terrace.
- Space is in Excellent Condition
- Private Terrace
- Perfect for Creative Studio with Manufacturing
- Manhattan Skyline Views
3rd Floor
| Size | 1,415 SF |
| Term | 5-20 Years |
| Rent | Upon Application |
| Space Use | Office |
| Condition | - |
| Available | Now |
We can combine Suites #301 & #302 for 1,415 SF of Office Space
- Fits 4 - 12 People
- Space is in Excellent Condition
3rd Floor, Ste 301
| Size | 680 SF |
| Term | 5-20 Years |
| Rent | Upon Application |
| Space Use | Office |
| Condition | Full Build-Out |
| Available | Now |
North facing windows that open with beautiful city views
- Fully Built-Out as Standard Office
- Open Floor Plan Layout
- Fits 2 - 6 People
- Finished Ceilings: 13 ft
- Space is in Excellent Condition
3rd Floor, Ste 302
| Size | 735 SF |
| Term | 5-20 Years |
| Rent | Upon Application |
| Space Use | Office |
| Condition | Full Build-Out |
| Available | Now |
North facing windows that open with amazing city views
- Fully Built-Out as Standard Office
- Open Floor Plan Layout
- Fits 2 - 6 People
- Finished Ceilings: 13 ft
- Space is in Excellent Condition
3rd Floor, Ste 308
| Size | 1,713 SF |
| Term | 5-20 Years |
| Rent | Upon Application |
| Space Use | Office |
| Condition | Full Build-Out |
| Available | Now |
Spacious office with South facing windows with beautiful views of One World Trade and the Manhattan Skyline
- Fully Built-Out as Standard Office
- Open Floor Plan Layout
- Fits 5 - 14 People
- Finished Ceilings: 13 ft
- Space is in Excellent Condition
4th Floor, Ste 401
| Size | 1,500-5,136 SF |
| Term | 5-20 Years |
| Rent | Upon Application |
| Space Use | Office |
| Condition | Shell Space |
| Available | Now |
Brand new office space with a lot of natural light, polished floors, windows that open for fresh air and double glass doors with Tenant controlled HVAC. This space can be divided into smaller suites from 1,500 SF+ based on Tenant's preference.
- Open Floor Plan Layout
- Fits 4 - 42 People
- Finished Ceilings: 13 ft 7 in
- Space is in Excellent Condition
- High Ceilings
- Natural Light
- High Ceilings
- Manhattan Skyline Views
4th Floor, Ste 404
| Size | 4,074 SF |
| Term | 5-20 Years |
| Rent | Upon Application |
| Space Use | Office |
| Condition | - |
| Available | Now |
Brand New Installation with Glass Conference Room & Two (2) Glass Offices. Private en-Suite Wet Pantry with Island & Seating. Beautiful views of the Manhattan Skyline with floor-to-ceiling glass windows.
- Fits 11 - 33 People
- Space is in Excellent Condition
5th Floor
| Size | 2,000-11,460 SF |
| Term | 5-20 Years |
| Rent | Upon Application |
| Space Use | Office |
| Condition | Shell Space |
| Available | Now |
Floor to ceiling glass windows with abundant natural light and unobstructed views of the Manhattan Skyline. The floor can be divided to suite for office suites ranging from 2,000 SF+
- Open Floor Plan Layout
- Fits 5 - 92 People
- Partitioned Offices
- Finished Ceilings: 13 ft 7 in
- Space is in Excellent Condition
- Can be combined with additional space(s) for up to 32,390 SF of adjacent space
- Private Restrooms
- High Ceilings
- Natural Light
- Floor to ceiling windows that slide open
- High Ceilings
- Manhattan Skyline Views
6th Floor
| Size | 3,500-11,460 SF |
| Term | 5-20 Years |
| Rent | Upon Application |
| Space Use | Office/Retail |
| Condition | Shell Space |
| Available | Now |
Office/Retail space with open floorplan & very few columns, can be combined with the 7th Floor rooftop. The space has 20 foot ceilings with unparalleled natural light pouring in both the North and South facing glass windows. Tremendous views of the Manhattan Skyline from the South facing floor to ceiling glass and views of the Manhattan & Greenpoint skyline from the North facing windows. The space includes a large private balcony.
- Open Floor Plan Layout
- Fits 9 - 92 People
- Finished Ceilings: 20 ft 6 in
- Space is in Excellent Condition
- Can be combined with additional space(s) for up to 32,390 SF of adjacent space
- Balcony
- High Ceilings
- Natural Light
- 20+ Ft Ceilings with floor to ceiling windows
- Manhattan Skyline Views
7th Floor
| Size | 2,500-9,470 SF |
| Term | 5-20 Years |
| Rent | Upon Application |
| Space Use | Office/Retail |
| Condition | Shell Space |
| Available | Now |
2,500 SF of interior space & 7,000 SF of Rooftop Terrace - Truly unprecedented views on an expansive Penthouse Suite & Rooftop. This space can be combined with the 6th Floor, as well.
- Open Floor Plan Layout
- Fits 7 - 76 People
- Finished Ceilings: 13 ft
- Space is in Excellent Condition
- Can be combined with additional space(s) for up to 32,390 SF of adjacent space
- Balcony
- High Ceilings
- Natural Light
- Manhattan Skyline Views
Property Overview
105 N 13th Street is a newly developed office building in Brooklyn, New York. The building is located in North Williamsburg between Berry Street and Wythe Street and contains 88,407 square feet across eight stories. Experience a best-in-class property with a private lobby, multiple passenger elevators, a freight elevator, and a dedicated loading area. Divisible, build-to-suit entire floors are immediately available and open to all professional uses. Full floors can be combined if the tenant requires a larger footprint. Floor-to-ceiling windows, immersive ceiling heights, and wide column spacing help to create an office environment where employees can thrive. Large terraces on multiple floors and the rooftop deck provide access to private outdoor spaces. Economic incentives via the Relocation and Employment Assistance Program (REAP) are available to qualified tenants. 105 N 13th Street is within walking distance of McCarren Park, Bushwick Inlet Park, and the Brooklyn Bowl. Four major hotels surround the property: Arlo Williamsburg Hotel, Wythe Hotel, The William Vale, and The Hoxton. From 105 N 13th Street, reach the Manhattan Avenue Train station within a five-minute walk and the Bedford Avenue Train station within an eight-minute walk.
- 24 Hour Access
- Security System
- Waterfront
- Roof Terrace
- Storage Space
- Basement
- Central Heating
- High Ceilings
- Air Conditioning
PROPERTY FACTS
Presented by

105 N 13th St
Hmm, there seems to have been an error sending your message. Please try again.
Thanks! Your message was sent.


















