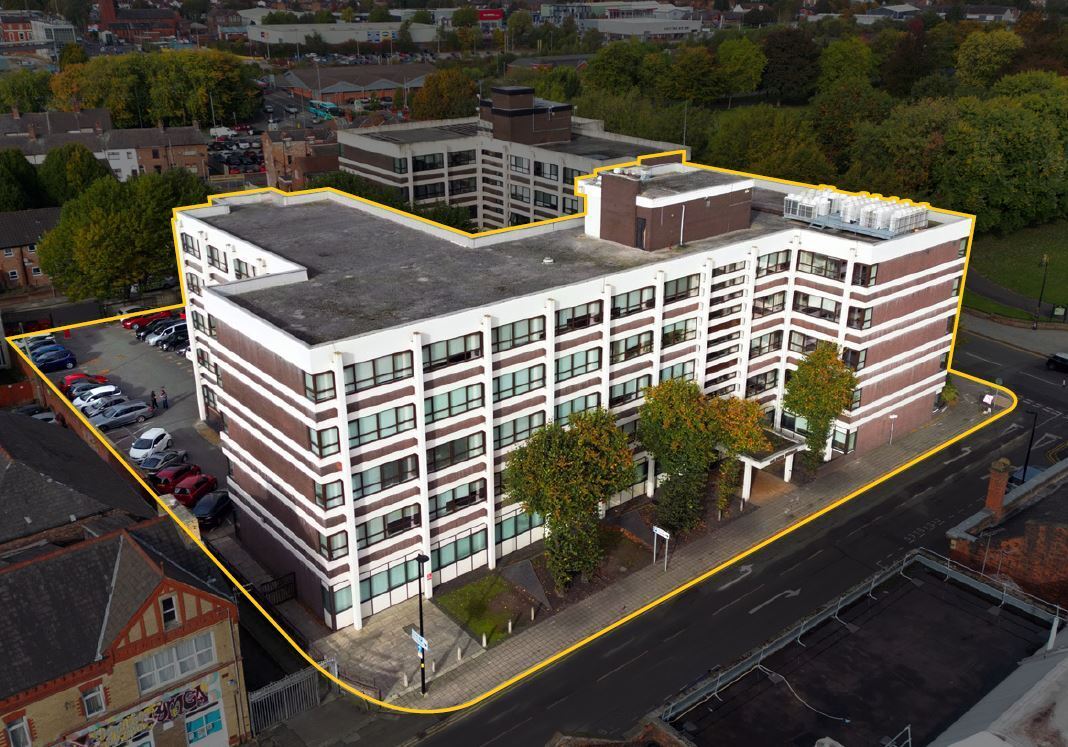Hilden House 105 Sankey St 3,968 - 52,433 SF of Office Space Available in Warrington WA1 1NN
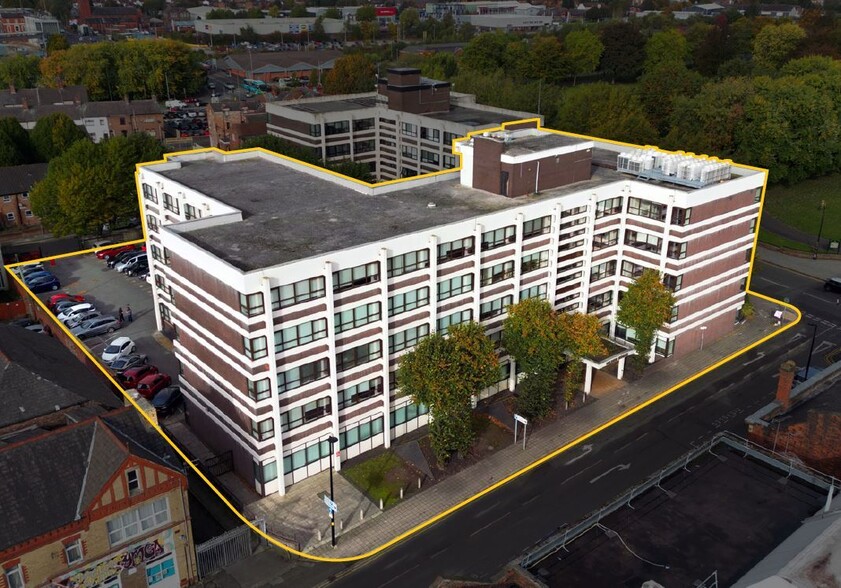
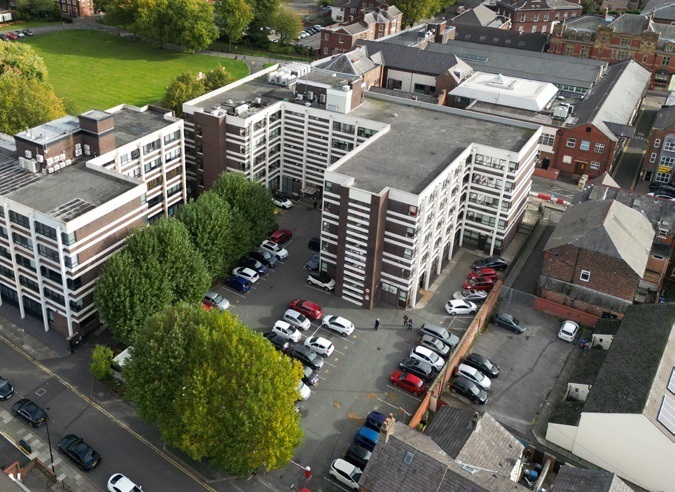
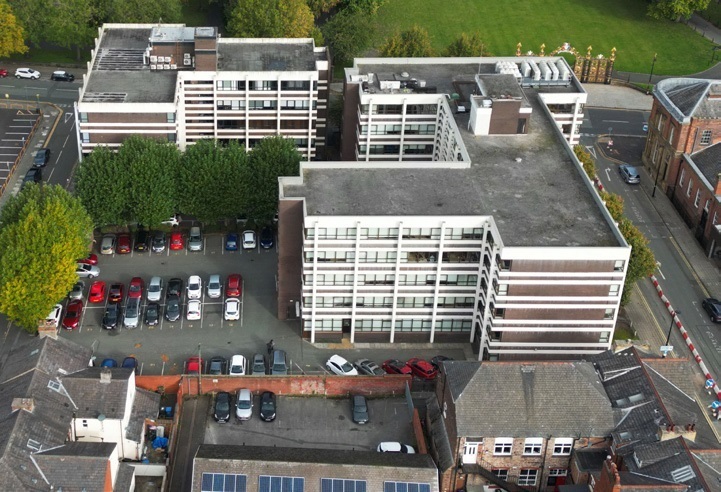
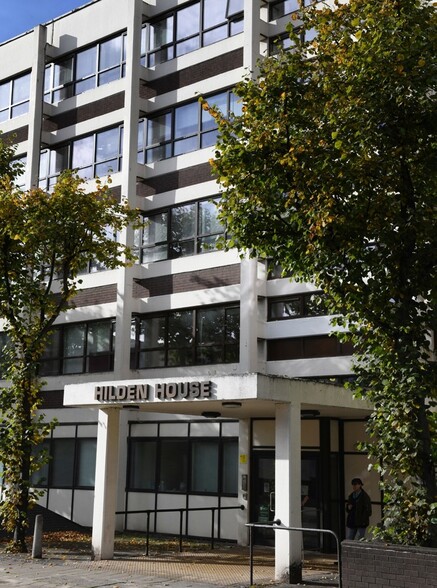
HIGHLIGHTS
- 60 on site parking spaces
- Secure bike storage
- Extensive flat roof providing commanding 360 degree views across Warrington
ALL AVAILABLE SPACES(10)
Display Rent as
- SPACE
- SIZE
- TERM
- RENT
- SPACE USE
- CONDITION
- AVAILABLE
Hilden House is a substantial self-contained office building, offering 52,433 sq ft arranged over ground and four upper floors together with 60 on-site car parking spaces. Each floor plate is split into two wings accessed via a central core, available to let as whole or split floors providing high quality office accommodation in a wide range of flexible sizes suitable for all requirements from 3,968 sq ft upwards.
- Use Class: E
- Open Floor Plan Layout
- Partitioned Offices
- Can be combined with additional space(s) for up to 52,433 SF of adjacent space
- Kitchen
- Security System
- Raised Floor
- Recessed Lighting
- Bicycle Storage
- Open-Plan
- Fully Built-Out as Standard Office
- Fits 11 - 34 People
- Conference Rooms
- Central Heating System
- Wi-Fi Connectivity
- Closed Circuit Television Monitoring (CCTV)
- Secure Storage
- Natural Light
- Private Restrooms
- Perimeter Trunking
Hilden House is a substantial self-contained office building, offering 52,433 sq ft arranged over ground and four upper floors together with 60 on-site car parking spaces. Each floor plate is split into two wings accessed via a central core, available to let as whole or split floors providing high quality office accommodation in a wide range of flexible sizes suitable for all requirements from 3,968 sq ft upwards.
- Use Class: E
- Open Floor Plan Layout
- Partitioned Offices
- Can be combined with additional space(s) for up to 52,433 SF of adjacent space
- Kitchen
- Security System
- Raised Floor
- Recessed Lighting
- Bicycle Storage
- Open-Plan
- Fully Built-Out as Standard Office
- Fits 17 - 52 People
- Conference Rooms
- Central Heating System
- Wi-Fi Connectivity
- Closed Circuit Television Monitoring (CCTV)
- Secure Storage
- Natural Light
- Private Restrooms
- Perimeter Trunking
Hilden House is a substantial self-contained office building, offering 52,433 sq ft arranged over ground and four upper floors together with 60 on-site car parking spaces. Each floor plate is split into two wings accessed via a central core, available to let as whole or split floors providing high quality office accommodation in a wide range of flexible sizes suitable for all requirements from 3,968 sq ft upwards.
- Use Class: E
- Open Floor Plan Layout
- Partitioned Offices
- Can be combined with additional space(s) for up to 52,433 SF of adjacent space
- Kitchen
- Security System
- Raised Floor
- Recessed Lighting
- Bicycle Storage
- Open-Plan
- Fully Built-Out as Standard Office
- Fits 11 - 34 People
- Conference Rooms
- Central Heating System
- Wi-Fi Connectivity
- Closed Circuit Television Monitoring (CCTV)
- Secure Storage
- Natural Light
- Private Restrooms
- Perimeter Trunking
Hilden House is a substantial self-contained office building, offering 52,433 sq ft arranged over ground and four upper floors together with 60 on-site car parking spaces. Each floor plate is split into two wings accessed via a central core, available to let as whole or split floors providing high quality office accommodation in a wide range of flexible sizes suitable for all requirements from 3,968 sq ft upwards.
- Use Class: E
- Open Floor Plan Layout
- Partitioned Offices
- Can be combined with additional space(s) for up to 52,433 SF of adjacent space
- Kitchen
- Security System
- Raised Floor
- Recessed Lighting
- Bicycle Storage
- Open-Plan
- Fully Built-Out as Standard Office
- Fits 16 - 52 People
- Conference Rooms
- Central Heating System
- Wi-Fi Connectivity
- Closed Circuit Television Monitoring (CCTV)
- Secure Storage
- Natural Light
- Private Restrooms
- Perimeter Trunking
Hilden House is a substantial self-contained office building, offering 52,433 sq ft arranged over ground and four upper floors together with 60 on-site car parking spaces. Each floor plate is split into two wings accessed via a central core, available to let as whole or split floors providing high quality office accommodation in a wide range of flexible sizes suitable for all requirements from 3,968 sq ft upwards.
- Use Class: E
- Open Floor Plan Layout
- Partitioned Offices
- Can be combined with additional space(s) for up to 52,433 SF of adjacent space
- Kitchen
- Security System
- Raised Floor
- Recessed Lighting
- Bicycle Storage
- Open-Plan
- Fully Built-Out as Standard Office
- Fits 10 - 32 People
- Conference Rooms
- Central Heating System
- Wi-Fi Connectivity
- Closed Circuit Television Monitoring (CCTV)
- Secure Storage
- Natural Light
- Private Restrooms
- Perimeter Trunking
Hilden House is a substantial self-contained office building, offering 52,433 sq ft arranged over ground and four upper floors together with 60 on-site car parking spaces. Each floor plate is split into two wings accessed via a central core, available to let as whole or split floors providing high quality office accommodation in a wide range of flexible sizes suitable for all requirements from 3,968 sq ft upwards.
- Use Class: E
- Open Floor Plan Layout
- Partitioned Offices
- Can be combined with additional space(s) for up to 52,433 SF of adjacent space
- Kitchen
- Security System
- Raised Floor
- Recessed Lighting
- Bicycle Storage
- Open-Plan
- Fully Built-Out as Standard Office
- Fits 17 - 52 People
- Conference Rooms
- Central Heating System
- Wi-Fi Connectivity
- Closed Circuit Television Monitoring (CCTV)
- Secure Storage
- Natural Light
- Private Restrooms
- Perimeter Trunking
Hilden House is a substantial self-contained office building, offering 52,433 sq ft arranged over ground and four upper floors together with 60 on-site car parking spaces. Each floor plate is split into two wings accessed via a central core, available to let as whole or split floors providing high quality office accommodation in a wide range of flexible sizes suitable for all requirements from 3,968 sq ft upwards.
- Use Class: E
- Open Floor Plan Layout
- Partitioned Offices
- Can be combined with additional space(s) for up to 52,433 SF of adjacent space
- Kitchen
- Security System
- Raised Floor
- Recessed Lighting
- Bicycle Storage
- Open-Plan
- Fully Built-Out as Standard Office
- Fits 11 - 33 People
- Conference Rooms
- Central Heating System
- Wi-Fi Connectivity
- Closed Circuit Television Monitoring (CCTV)
- Secure Storage
- Natural Light
- Private Restrooms
- Perimeter Trunking
Hilden House is a substantial self-contained office building, offering 52,433 sq ft arranged over ground and four upper floors together with 60 on-site car parking spaces. Each floor plate is split into two wings accessed via a central core, available to let as whole or split floors providing high quality office accommodation in a wide range of flexible sizes suitable for all requirements from 3,968 sq ft upwards.
- Use Class: E
- Open Floor Plan Layout
- Partitioned Offices
- Can be combined with additional space(s) for up to 52,433 SF of adjacent space
- Kitchen
- Security System
- Raised Floor
- Recessed Lighting
- Bicycle Storage
- Open-Plan
- Fully Built-Out as Standard Office
- Fits 16 - 52 People
- Conference Rooms
- Central Heating System
- Wi-Fi Connectivity
- Closed Circuit Television Monitoring (CCTV)
- Secure Storage
- Natural Light
- Private Restrooms
- Perimeter Trunking
Hilden House is a substantial self-contained office building, offering 52,433 sq ft arranged over ground and four upper floors together with 60 on-site car parking spaces. Each floor plate is split into two wings accessed via a central core, available to let as whole or split floors providing high quality office accommodation in a wide range of flexible sizes suitable for all requirements from 3,968 sq ft upwards.
- Use Class: E
- Open Floor Plan Layout
- Partitioned Offices
- Can be combined with additional space(s) for up to 52,433 SF of adjacent space
- Kitchen
- Security System
- Raised Floor
- Recessed Lighting
- Bicycle Storage
- Open-Plan
- Fully Built-Out as Standard Office
- Fits 11 - 34 People
- Conference Rooms
- Central Heating System
- Wi-Fi Connectivity
- Closed Circuit Television Monitoring (CCTV)
- Secure Storage
- Natural Light
- Private Restrooms
- Perimeter Trunking
Hilden House is a substantial self-contained office building, offering 52,433 sq ft arranged over ground and four upper floors together with 60 on-site car parking spaces. Each floor plate is split into two wings accessed via a central core, available to let as whole or split floors providing high quality office accommodation in a wide range of flexible sizes suitable for all requirements from 3,968 sq ft upwards.
- Use Class: E
- Open Floor Plan Layout
- Partitioned Offices
- Can be combined with additional space(s) for up to 52,433 SF of adjacent space
- Kitchen
- Security System
- Raised Floor
- Recessed Lighting
- Bicycle Storage
- Open-Plan
- Fully Built-Out as Standard Office
- Fits 16 - 50 People
- Conference Rooms
- Central Heating System
- Wi-Fi Connectivity
- Closed Circuit Television Monitoring (CCTV)
- Secure Storage
- Natural Light
- Private Restrooms
- Perimeter Trunking
| Space | Size | Term | Rent | Space Use | Condition | Available |
| Ground, Ste North | 4,214 SF | Negotiable | Upon Application | Office | Full Build-Out | Under Offer |
| Ground, Ste South | 6,499 SF | Negotiable | Upon Application | Office | Full Build-Out | Under Offer |
| 1st Floor, Ste North | 4,143 SF | Negotiable | Upon Application | Office | Full Build-Out | Under Offer |
| 1st Floor, Ste South | 6,385 SF | Negotiable | Upon Application | Office | Full Build-Out | Under Offer |
| 2nd Floor, Ste North | 3,968 SF | Negotiable | Upon Application | Office | Full Build-Out | Under Offer |
| 2nd Floor, Ste South | 6,408 SF | Negotiable | Upon Application | Office | Full Build-Out | Under Offer |
| 3rd Floor, Ste North | 4,072 SF | Negotiable | Upon Application | Office | Full Build-Out | Under Offer |
| 3rd Floor, Ste South | 6,391 SF | Negotiable | Upon Application | Office | Full Build-Out | Under Offer |
| 4th Floor, Ste North | 4,225 SF | Negotiable | Upon Application | Office | Full Build-Out | Under Offer |
| 4th Floor, Ste South | 6,128 SF | Negotiable | Upon Application | Office | Full Build-Out | Under Offer |
Ground, Ste North
| Size |
| 4,214 SF |
| Term |
| Negotiable |
| Rent |
| Upon Application |
| Space Use |
| Office |
| Condition |
| Full Build-Out |
| Available |
| Under Offer |
Ground, Ste South
| Size |
| 6,499 SF |
| Term |
| Negotiable |
| Rent |
| Upon Application |
| Space Use |
| Office |
| Condition |
| Full Build-Out |
| Available |
| Under Offer |
1st Floor, Ste North
| Size |
| 4,143 SF |
| Term |
| Negotiable |
| Rent |
| Upon Application |
| Space Use |
| Office |
| Condition |
| Full Build-Out |
| Available |
| Under Offer |
1st Floor, Ste South
| Size |
| 6,385 SF |
| Term |
| Negotiable |
| Rent |
| Upon Application |
| Space Use |
| Office |
| Condition |
| Full Build-Out |
| Available |
| Under Offer |
2nd Floor, Ste North
| Size |
| 3,968 SF |
| Term |
| Negotiable |
| Rent |
| Upon Application |
| Space Use |
| Office |
| Condition |
| Full Build-Out |
| Available |
| Under Offer |
2nd Floor, Ste South
| Size |
| 6,408 SF |
| Term |
| Negotiable |
| Rent |
| Upon Application |
| Space Use |
| Office |
| Condition |
| Full Build-Out |
| Available |
| Under Offer |
3rd Floor, Ste North
| Size |
| 4,072 SF |
| Term |
| Negotiable |
| Rent |
| Upon Application |
| Space Use |
| Office |
| Condition |
| Full Build-Out |
| Available |
| Under Offer |
3rd Floor, Ste South
| Size |
| 6,391 SF |
| Term |
| Negotiable |
| Rent |
| Upon Application |
| Space Use |
| Office |
| Condition |
| Full Build-Out |
| Available |
| Under Offer |
4th Floor, Ste North
| Size |
| 4,225 SF |
| Term |
| Negotiable |
| Rent |
| Upon Application |
| Space Use |
| Office |
| Condition |
| Full Build-Out |
| Available |
| Under Offer |
4th Floor, Ste South
| Size |
| 6,128 SF |
| Term |
| Negotiable |
| Rent |
| Upon Application |
| Space Use |
| Office |
| Condition |
| Full Build-Out |
| Available |
| Under Offer |
PROPERTY OVERVIEW
The property comprises a building of masonry construction arranged over five floors offering office accommodation within. The property is located on Sankey Street within Warrington.
- 24 Hour Access
- Controlled Access
- Security System
- Kitchen
- Storage Space
- Bicycle Storage
- Demised WC facilities
- Lift Access
- Natural Light
- Open-Plan
- Partitioned Offices
- Perimeter Trunking
- Secure Storage
- Wi-Fi
- Air Conditioning





