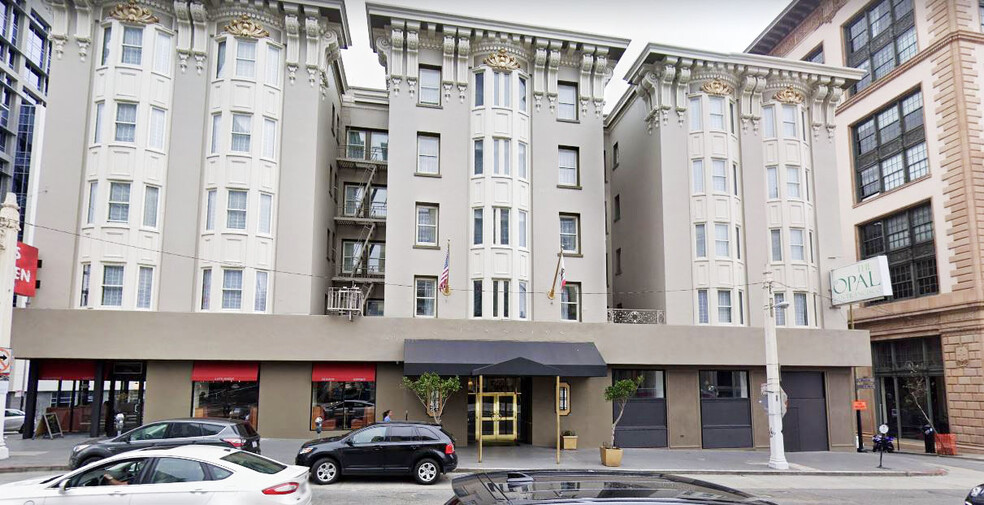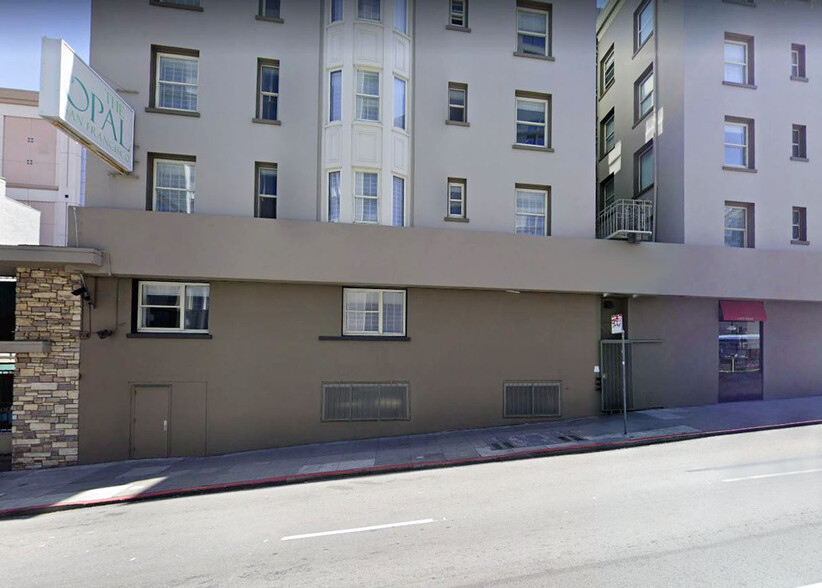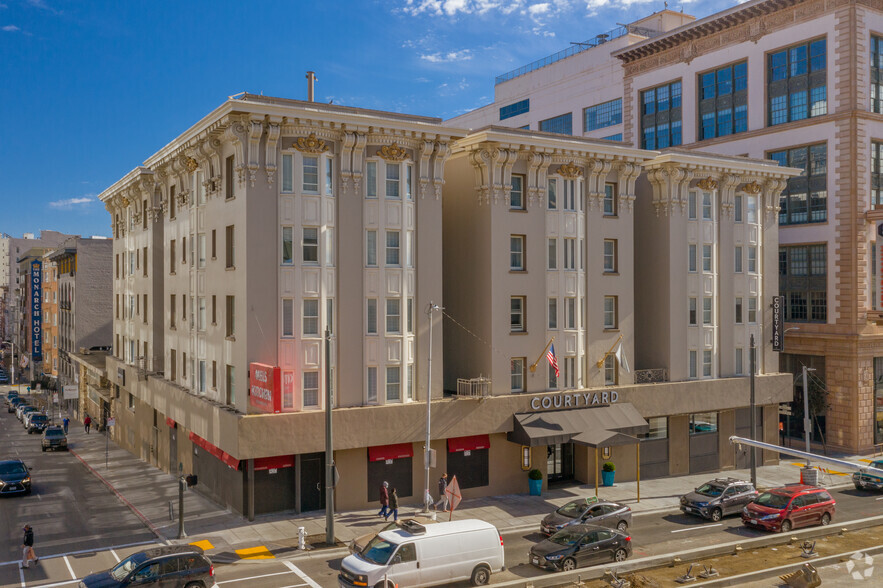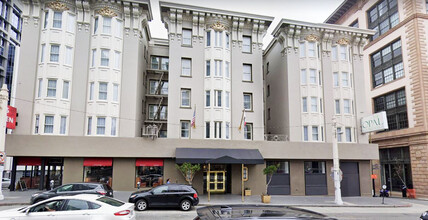
This feature is unavailable at the moment.
We apologize, but the feature you are trying to access is currently unavailable. We are aware of this issue and our team is working hard to resolve the matter.
Please check back in a few minutes. We apologize for the inconvenience.
- LoopNet Team
thank you

Your email has been sent!
Courtyard San Francisco Downtown/Van Ness Ave 1050 Van Ness Ave
11,890 SF of 4-Star Office/Medical Space Available in San Francisco, CA 94109



Highlights
- Central San Francisco location — Van Ness Corridor.
- New Bus Rapid Transit (BRT) lane being created on Van Ness for express bus service.
- Major MUNI connecting point, with north/south and east/west express buses converging.
all available space(1)
Display Rent as
- Space
- Size
- Term
- Rent
- Space Use
- Condition
- Available
+/- 11,890 SF high -ceiling, single tenant, basement space across street from new CPMC $2 billion hospital. - Open build-out with restroom core; substantial natural light; true ground floor slab (See attached floorplan for more details and photos.)
- Lease rate does not include utilities, property expenses or building services
- Private Restrooms
- Exposed Ceiling
- Open build out with restroom core.
- Open Floor Plan Layout
- High Ceilings
- Natural Light
| Space | Size | Term | Rent | Space Use | Condition | Available |
| Lower Level | 11,890 SF | Negotiable | £32.90 /SF/PA £2.74 /SF/MO £354.12 /m²/PA £29.51 /m²/MO £391,164 /PA £32,597 /MO | Office/Medical | Full Build-Out | Now |
Lower Level
| Size |
| 11,890 SF |
| Term |
| Negotiable |
| Rent |
| £32.90 /SF/PA £2.74 /SF/MO £354.12 /m²/PA £29.51 /m²/MO £391,164 /PA £32,597 /MO |
| Space Use |
| Office/Medical |
| Condition |
| Full Build-Out |
| Available |
| Now |
Lower Level
| Size | 11,890 SF |
| Term | Negotiable |
| Rent | £32.90 /SF/PA |
| Space Use | Office/Medical |
| Condition | Full Build-Out |
| Available | Now |
+/- 11,890 SF high -ceiling, single tenant, basement space across street from new CPMC $2 billion hospital. - Open build-out with restroom core; substantial natural light; true ground floor slab (See attached floorplan for more details and photos.)
- Lease rate does not include utilities, property expenses or building services
- Open Floor Plan Layout
- Private Restrooms
- High Ceilings
- Exposed Ceiling
- Natural Light
- Open build out with restroom core.
PROPERTY FACTS FOR 1050 Van Ness Ave , San Francisco, CA 94109
| Property Type | Hospitality | Building Size | 160,000 SF |
| Property Subtype | Hotel | Year Built/Renovated | 1908/2018 |
| Property Type | Hospitality |
| Property Subtype | Hotel |
| Building Size | 160,000 SF |
| Year Built/Renovated | 1908/2018 |
Features and Amenities
- Business Centre
- Fitness Centre
- Restaurant
- High Speed Internet Access
- On-Site Bar
- Meeting Event Space
- Public Access Wi-Fi
- Smoke-Free
- Digital key
Presented by

Courtyard San Francisco Downtown/Van Ness Ave | 1050 Van Ness Ave
Hmm, there seems to have been an error sending your message. Please try again.
Thanks! Your message was sent.





