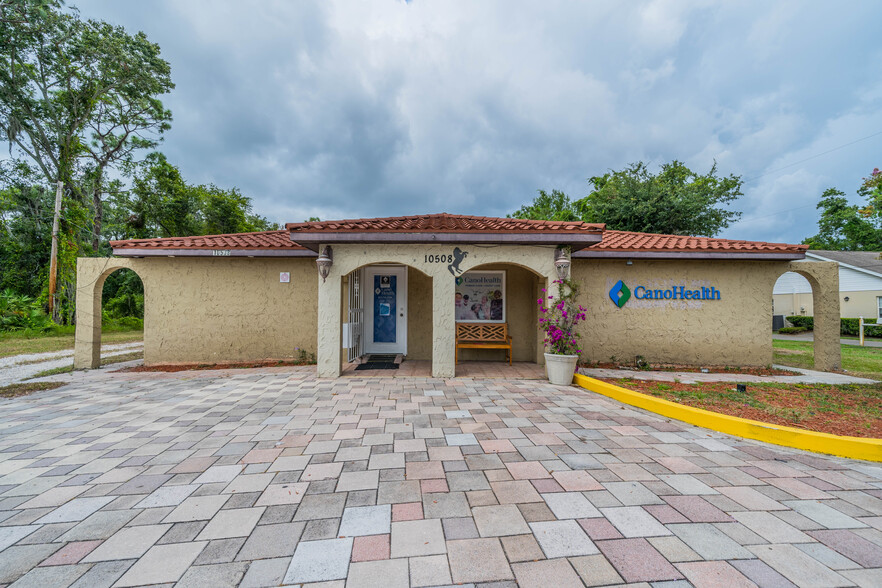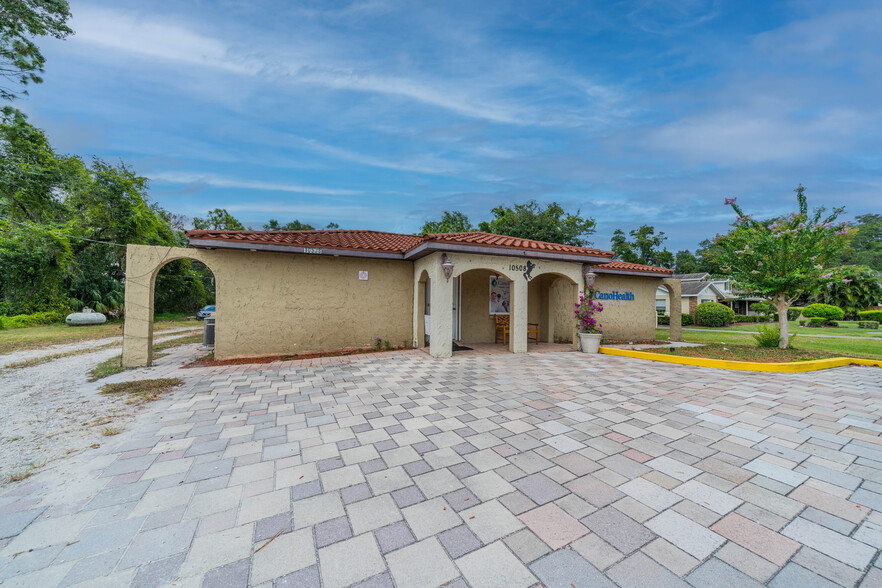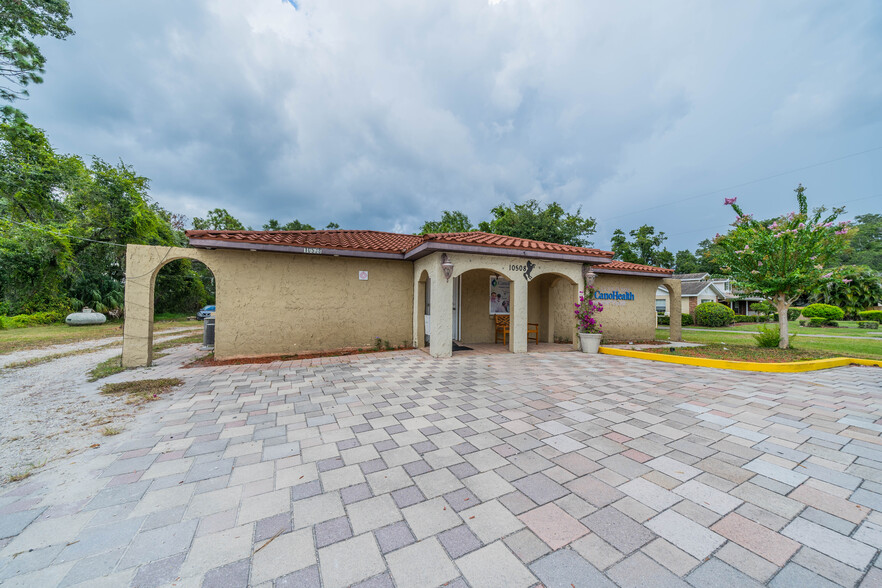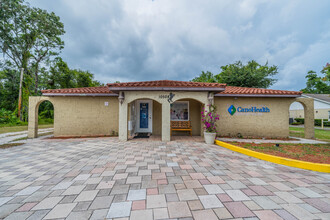
10508 Gibsonton Dr
This feature is unavailable at the moment.
We apologize, but the feature you are trying to access is currently unavailable. We are aware of this issue and our team is working hard to resolve the matter.
Please check back in a few minutes. We apologize for the inconvenience.
- LoopNet Team
thank you

Your email has been sent!
10508 Gibsonton Dr
1,890 SF 5% Leased Office Building Riverview, FL 33578 £1,185,015 (£627/SF)



Investment Highlights
- (Retail Development)Highest and best use as vacant/ Current zoning, Planned Development (PD) -FLU: Suburban Mixed Use-6 (SMU-6) medical office
Executive Summary
Redevelopment opportunity with the potential of acquiring separately a total of 4 acres (10510 Gibsonton Road sold separately) creating twice the frontage in Gibsonton Road. Location, Location, Location!! Located 4 min (.06 miles) from the new Advent Health Riverview Hospital. Construction of the $216 million hospital located on a 23-acre tract north of the Boyette Road and U.S. 301 intersection is underway and is expected to be completed in the fall of 2024. This turnkey medical office is equipped with 5 exam rooms, waiting area, receptionist area, administrative office, 2 private Doctors’ offices, 1 ½ restrooms, Lab area, nurses ’station and breakroom with kitchenette. The property is situated on 1.08 acres, offers monument signage, 125FF of primary road frontage, 25+ parking spaces and is recently updated with a brand new tile room. Current zoning, Planned Development (PD) -FLU: Suburban Mixed Use-6 (SMU-6) Highest and best use as vacant (Retail Development) Dense medical office corridor, excellent visibility from Gibsonton drive, with traffic exposure of approximately 42,500 vehicles per day. The subject property is in an area of good population and income demographic. Directly across the street from a Lowe’s and within proximity to Interstate I75 and US Highway 301
Data Room Click Here to Access
Property Facts
Sale Type
Investment or Owner User
Property Type
Office
Property Subtype
Building Size
1,890 SF
Building Class
C
Year Built/Renovated
1979/2023
Price
£1,185,015
Price Per SF
£627
Percent Leased
5%
Number of Floors
1
Typical Floor Size
1,890 SF
Building FAR
0.04
Land Acres
1.10 AC
Zoning
PD - Highest and best use as vacant (Retail Development) Current zoning, Planned Development (PD) -FLU: Suburban Mixed Use-6 (SMU-6)
Parking
25 Spaces (13.23 Spaces per 1,000 SF Leased)
Amenities
- Bus Route
- Signage
- Reception
- Storage Space
- Central Heating
- Partitioned Offices
- Yard
- Outdoor Seating
- Air Conditioning
1 of 1
PROPERTY TAXES
| Parcel Number | U-20-30-20-ZZZ-000003-01210.0 | Improvements Assessment | £142,972 |
| Land Assessment | £259,222 | Total Assessment | £402,194 |
PROPERTY TAXES
Parcel Number
U-20-30-20-ZZZ-000003-01210.0
Land Assessment
£259,222
Improvements Assessment
£142,972
Total Assessment
£402,194
1 of 39
VIDEOS
3D TOUR
PHOTOS
STREET VIEW
STREET
MAP
1 of 1
Presented by

10508 Gibsonton Dr
Already a member? Log In
Hmm, there seems to have been an error sending your message. Please try again.
Thanks! Your message was sent.


