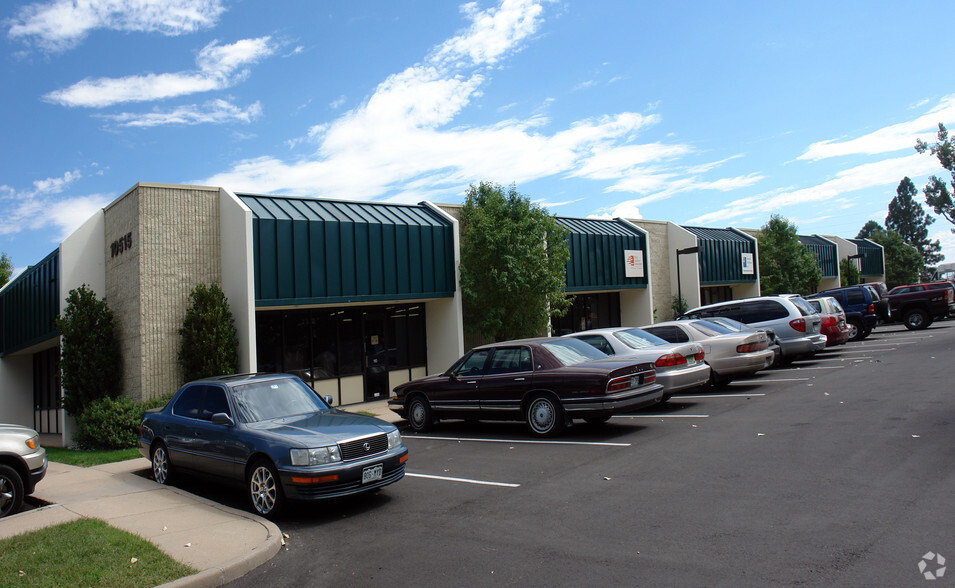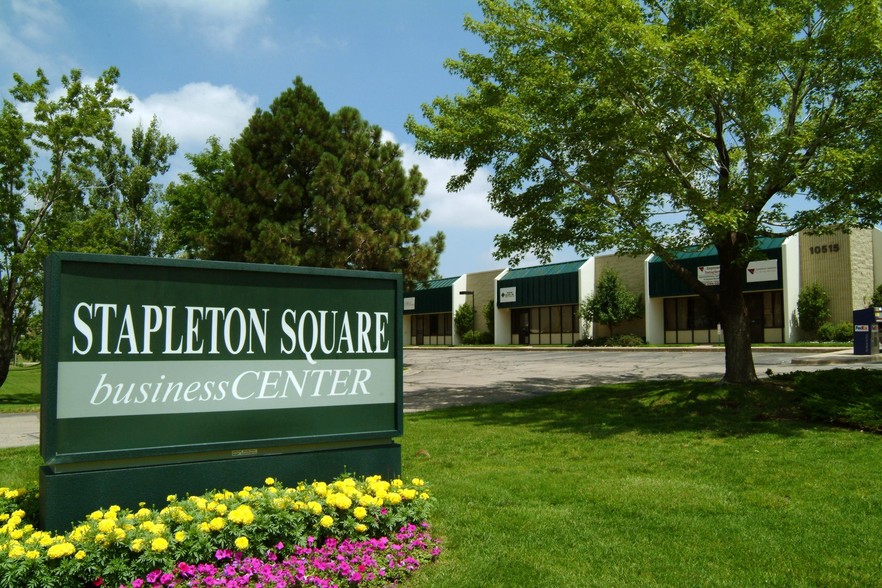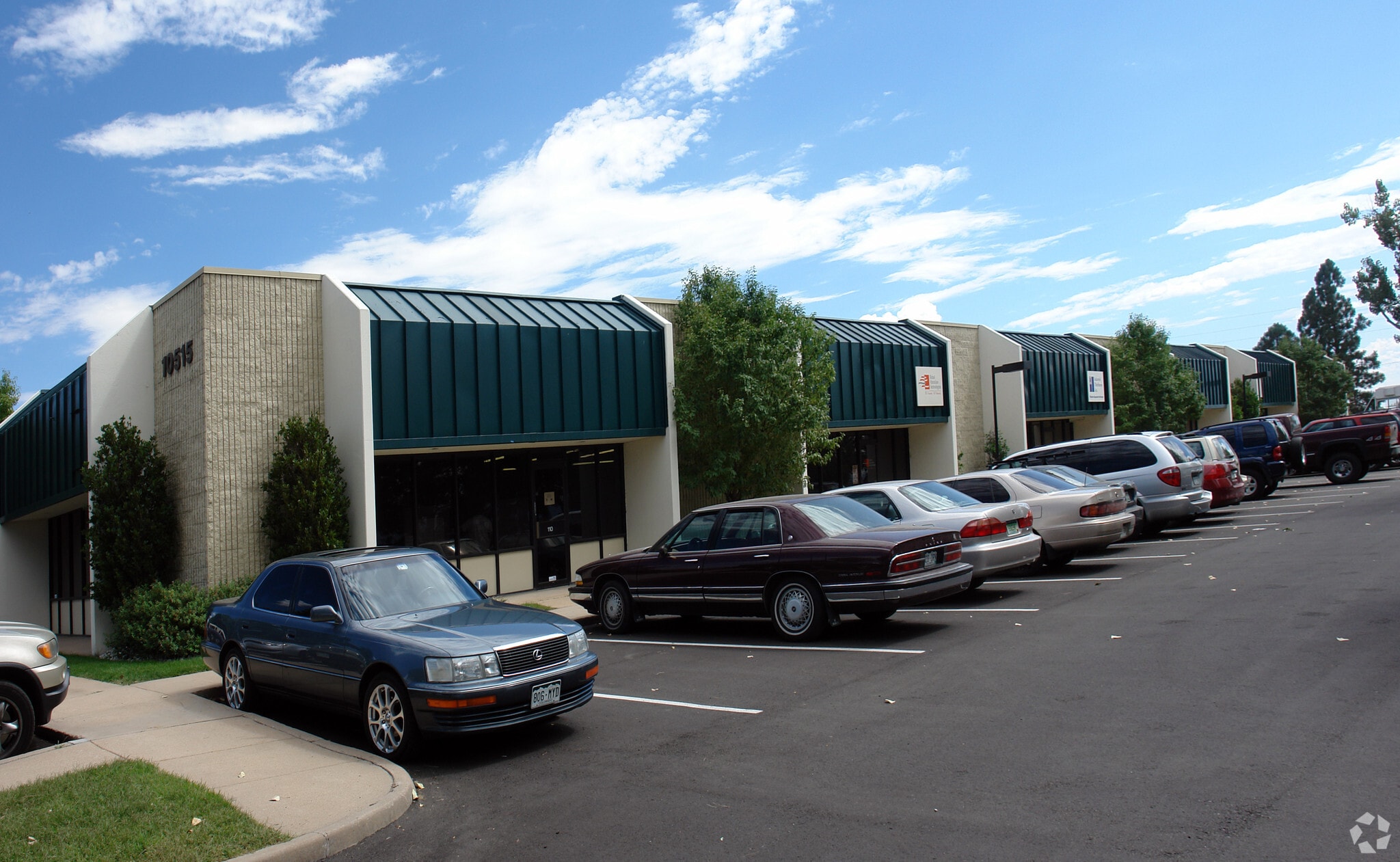Log In/Sign up
Your email has been sent.
PARK FACTS
| Total Space Available | 18,093 sq ft | Park Type | Industrial Park |
| Min. Divisible | 2,973 sq ft | Cross Streets | Havana St |
| Total Space Available | 18,093 sq ft |
| Min. Divisible | 2,973 sq ft |
| Park Type | Industrial Park |
| Cross Streets | Havana St |
ALL AVAILABLE SPACES(3)
Display Rent as
Concourse Business park
10515 E 40th Ave - Concourse Business Park
2,973 - 18,093 sq ft
|
Multiple Rents
Multiple Rents
Multiple Rents
Multiple Rents
Multiple Rents
Multiple Rents
Property Type/Class
Industrial/B
Property Subtype
Warehouse
Property Size
42,548 sq ft
Total Plot Size
3.39 ac
Year Built
1978
Construction
Masonry
Eaves Height
14 ft
Drive-in Bays
7
Dock-level Loading Doors
4
Power Supply
Volts: 120-208 Phase: 3
Use Class
I-2
- SPACE
- SIZE
- TERM
- RATE
- USE
- CONDITION
- AVAILABLE
- Lease rate does not include utilities, property expenses or building services
- Lease rate does not include utilities, property expenses or building services
- 1 Level Access Door
- Lease rate does not include utilities, property expenses or building services
- 1 Level Access Door
| Space | Size | Term | Rate | Space Use | Condition | Available |
| 1st Floor - 102 | 3,527 sq ft | Negotiable | £7.85 /sq ft pa £0.65 /sq ft pcm £27,693 pa £2,308 pcm | Industrial | - | Now |
| 1st Floor - 106 | 3,205 sq ft | Negotiable | £7.85 /sq ft pa £0.65 /sq ft pcm £25,165 pa £2,097 pcm | Industrial | - | Now |
| 1st Floor - 108 | 2,973-11,361 sq ft | Negotiable | Upon Application Upon Application Upon Application Upon Application | Industrial | - | 30 Days |
Concourse Business park
10515 E 40th Ave - Concourse Business Park
2,973 - 18,093 sq ft
|
Multiple Rents
Multiple Rents
Multiple Rents
Multiple Rents
Multiple Rents
Multiple Rents
Property Type/Class
Industrial/B
Property Subtype
Warehouse
Property Size
42,548 sq ft
Total Plot Size
3.39 ac
Year Built
1978
Construction
Masonry
Eaves Height
14 ft
Drive-in Bays
7
Dock-level Loading Doors
4
Power Supply
Volts: 120-208 Phase: 3
Use Class
I-2
10515 E 40th Ave - 1st Floor - 102
Size
3,527 sq ft
Term
Negotiable
Rate
£7.85 /sq ft pa
£0.65 /sq ft pcm
£27,693 pa
£2,308 pcm
Space Use
Industrial
Condition
-
Available
Now
10515 E 40th Ave - 1st Floor - 106
Size
3,205 sq ft
Term
Negotiable
Rate
£7.85 /sq ft pa
£0.65 /sq ft pcm
£25,165 pa
£2,097 pcm
Space Use
Industrial
Condition
-
Available
Now
10515 E 40th Ave - 1st Floor - 108
Size
2,973-11,361 sq ft
Term
Negotiable
Rate
Upon Application
Upon Application
Upon Application
Upon Application
Space Use
Industrial
Condition
-
Available
30 Days
10515 E 40th Ave - 1st Floor - 102
| Size | 3,527 sq ft |
| Term | Negotiable |
| Rate | £7.85 /sq ft pa |
| Space Use | Industrial |
| Condition | - |
| Available | Now |
- Lease rate does not include utilities, property expenses or building services
10515 E 40th Ave - 1st Floor - 106
| Size | 3,205 sq ft |
| Term | Negotiable |
| Rate | £7.85 /sq ft pa |
| Space Use | Industrial |
| Condition | - |
| Available | Now |
- Lease rate does not include utilities, property expenses or building services
- 1 Level Access Door
10515 E 40th Ave - 1st Floor - 108
| Size | 2,973-11,361 sq ft |
| Term | Negotiable |
| Rate | Upon Application |
| Space Use | Industrial |
| Condition | - |
| Available | 30 Days |
- Lease rate does not include utilities, property expenses or building services
- 1 Level Access Door
SELECT TENANTS AT THIS PROPERTY
- FLOOR
- TENANT NAME
- INDUSTRY
- 1st
- Chem Dry
- Service type
- 1st
- Denver Print Co
- Administrative and Support Services
- 1st
- Industrial Distribution, Inc.
- -
- 1st
- Integrated Control Systems Inc
- Manufacturing
- 1st
- Open Road Courier
- -
- 1st
- Plants Unlimited
- Service type
- 1st
- Schuyler Corporation
- -
- 1st
- Strategic Wireless Group
- -
- 1st
- The Real Estate Book
- Manufacturing
- 1st
- Walman Optical
- -
PARK OVERVIEW
I-70 Frontage / Visibility. Ideal Unit Layouts. Drive-In or Dock High Loading in Each Unit. Favorable Neighborhood Demographics. Abundant Retail Amenities in Area.
1 1
1 of 3
VIDEOS
MATTERPORT 3D EXTERIOR
MATTERPORT 3D TOUR
PHOTOS
STREET VIEW
STREET
MAP
1 of 1
Presented by

Concourse Business park | Denver, CO 80239
Already a member? Log In
Hmm, there seems to have been an error sending your message. Please try again.
Thanks! Your message was sent.






