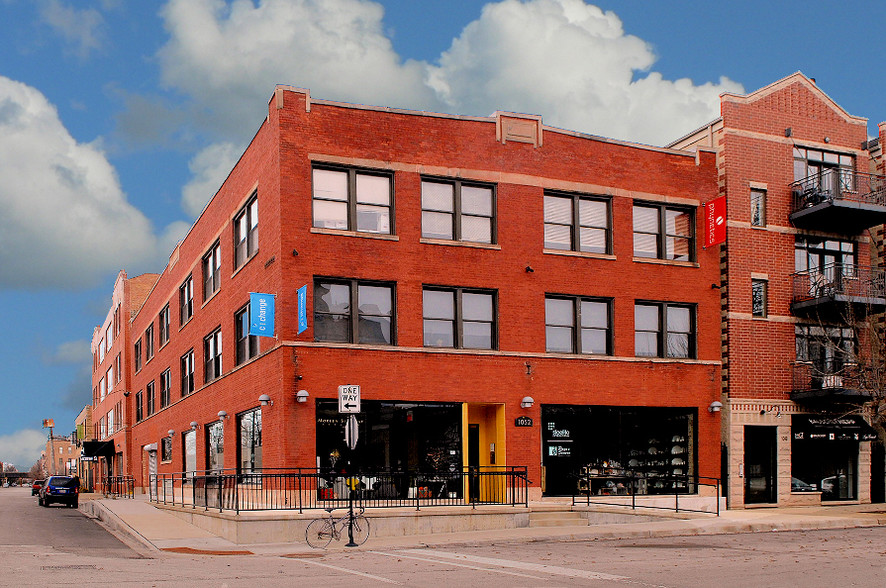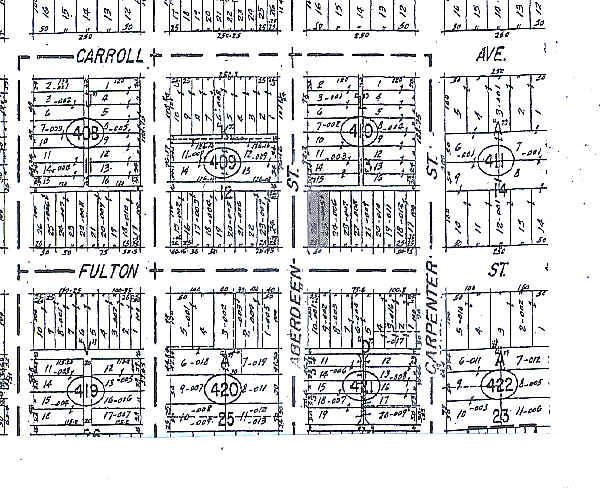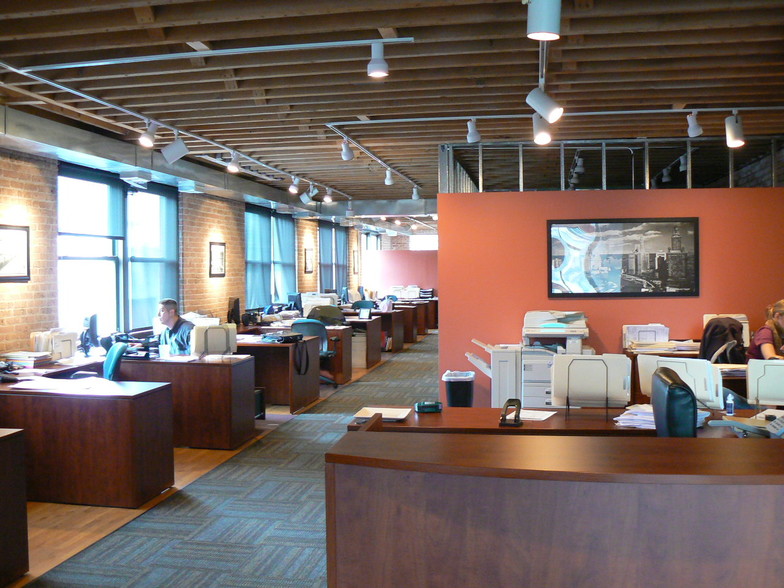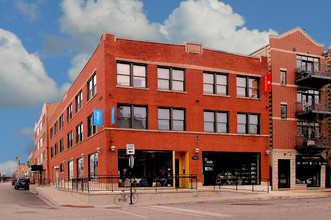
This feature is unavailable at the moment.
We apologize, but the feature you are trying to access is currently unavailable. We are aware of this issue and our team is working hard to resolve the matter.
Please check back in a few minutes. We apologize for the inconvenience.
- LoopNet Team
thank you

Your email has been sent!
Premier Value Add Corner 1052 W Fulton St
2,500 - 10,000 SF of Space Available in Chicago, IL 60607



Highlights
- Newly completed Fulton Market streetscape enhancement. Improving cosmetic appeal, traffic flow, increased foot traffic and pedestrian safety and use.
- Corner building. Open spaces with lots of natural light.
all available spaces(3)
Display Rent as
- Space
- Size
- Term
- Rent
- Space Use
- Condition
- Available
Great Retail / Showroom space. Prime location on Fulton Market. Tremendous visibility. Open Loft feel, ceiling height 11+ feet. Display windows
- Listed rate may not include certain utilities, building services and property expenses
- Private Restrooms
- Exposed Ceiling
- Finished Ceilings: 11 ft - 11 ft 6 in
- High Street visibility. Open Floor Plan,
- Fully Built-Out as Specialty Space
- High Ceilings
- After Hours HVAC Available
- Display Window
- High Street visibility. Open Floor Plan
Corner building, Great Fulton Market location, 2 blks to CTA trains, 3 minutes to expressways. Great restaurants and retail shopping. Natural light is abundant. 10 minutes to downtown.
- Listed rate may not include certain utilities, building services and property expenses
- 4 Private Offices
- Finished Ceilings: 10 ft
- Central Air and Heating
- Private Restrooms
- Exposed Ceiling
- Natural Light
- Accent Lighting
- Open-Plan
- Natural Light is abundant
- Mostly Open Floor Plan Layout
- 1 Conference Room
- Space is in Excellent Condition
- Kitchen
- High Ceilings
- Plug & Play
- Shower Facilities
- Private Restrooms
- Natural Light is abundant
- Listed rate may not include certain utilities, building services and property expenses
- Finished Ceilings: 10 ft 6 in - 11 ft
- Kitchen
- Natural Light
- Open Floor Plan Layout
- Space is in Excellent Condition
- Private Restrooms
| Space | Size | Term | Rent | Space Use | Condition | Available |
| 1st Floor, Ste 1E | 2,500 SF | 1-5 Years | £66.51 /SF/PA £5.54 /SF/MO £715.89 /m²/PA £59.66 /m²/MO £166,271 /PA £13,856 /MO | Retail | Full Build-Out | Now |
| 2nd Floor, Ste 2E & 2W | 2,500-5,000 SF | 1-5 Years | £27.39 /SF/PA £2.28 /SF/MO £294.78 /m²/PA £24.56 /m²/MO £136,929 /PA £11,411 /MO | Office/Retail | Shell Space | Now |
| 3rd Floor, Ste 3E | 2,500 SF | 1-5 Years | £27.39 /SF/PA £2.28 /SF/MO £294.78 /m²/PA £24.56 /m²/MO £68,464 /PA £5,705 /MO | Office | Shell Space | 01/01/2025 |
1st Floor, Ste 1E
| Size |
| 2,500 SF |
| Term |
| 1-5 Years |
| Rent |
| £66.51 /SF/PA £5.54 /SF/MO £715.89 /m²/PA £59.66 /m²/MO £166,271 /PA £13,856 /MO |
| Space Use |
| Retail |
| Condition |
| Full Build-Out |
| Available |
| Now |
2nd Floor, Ste 2E & 2W
| Size |
| 2,500-5,000 SF |
| Term |
| 1-5 Years |
| Rent |
| £27.39 /SF/PA £2.28 /SF/MO £294.78 /m²/PA £24.56 /m²/MO £136,929 /PA £11,411 /MO |
| Space Use |
| Office/Retail |
| Condition |
| Shell Space |
| Available |
| Now |
3rd Floor, Ste 3E
| Size |
| 2,500 SF |
| Term |
| 1-5 Years |
| Rent |
| £27.39 /SF/PA £2.28 /SF/MO £294.78 /m²/PA £24.56 /m²/MO £68,464 /PA £5,705 /MO |
| Space Use |
| Office |
| Condition |
| Shell Space |
| Available |
| 01/01/2025 |
1st Floor, Ste 1E
| Size | 2,500 SF |
| Term | 1-5 Years |
| Rent | £66.51 /SF/PA |
| Space Use | Retail |
| Condition | Full Build-Out |
| Available | Now |
Great Retail / Showroom space. Prime location on Fulton Market. Tremendous visibility. Open Loft feel, ceiling height 11+ feet. Display windows
- Listed rate may not include certain utilities, building services and property expenses
- Fully Built-Out as Specialty Space
- Private Restrooms
- High Ceilings
- Exposed Ceiling
- After Hours HVAC Available
- Finished Ceilings: 11 ft - 11 ft 6 in
- Display Window
- High Street visibility. Open Floor Plan,
- High Street visibility. Open Floor Plan
2nd Floor, Ste 2E & 2W
| Size | 2,500-5,000 SF |
| Term | 1-5 Years |
| Rent | £27.39 /SF/PA |
| Space Use | Office/Retail |
| Condition | Shell Space |
| Available | Now |
Corner building, Great Fulton Market location, 2 blks to CTA trains, 3 minutes to expressways. Great restaurants and retail shopping. Natural light is abundant. 10 minutes to downtown.
- Listed rate may not include certain utilities, building services and property expenses
- Mostly Open Floor Plan Layout
- 4 Private Offices
- 1 Conference Room
- Finished Ceilings: 10 ft
- Space is in Excellent Condition
- Central Air and Heating
- Kitchen
- Private Restrooms
- High Ceilings
- Exposed Ceiling
- Plug & Play
- Natural Light
- Shower Facilities
- Accent Lighting
- Private Restrooms
- Open-Plan
- Natural Light is abundant
- Natural Light is abundant
3rd Floor, Ste 3E
| Size | 2,500 SF |
| Term | 1-5 Years |
| Rent | £27.39 /SF/PA |
| Space Use | Office |
| Condition | Shell Space |
| Available | 01/01/2025 |
- Listed rate may not include certain utilities, building services and property expenses
- Open Floor Plan Layout
- Finished Ceilings: 10 ft 6 in - 11 ft
- Space is in Excellent Condition
- Kitchen
- Private Restrooms
- Natural Light
Property Overview
Great, well maintained Building, prime corner in ideal Fulton Market, West Loop location. Only 2 blocks from the Lake and Morgan Street El stop, 10 minutes to the Loop, 30min. to either airport. 2 min to I-94 corridor access to any direction . Parking is available. Below market rent. 7,500 total square feet of space divisible to 2,500 sq foot spaces. Each unit has a private full bath and kitchenette. terrific light and space. This is a small easily maneuverable building very low traffic and density.
PROPERTY FACTS
Presented by

Premier Value Add Corner | 1052 W Fulton St
Hmm, there seems to have been an error sending your message. Please try again.
Thanks! Your message was sent.






