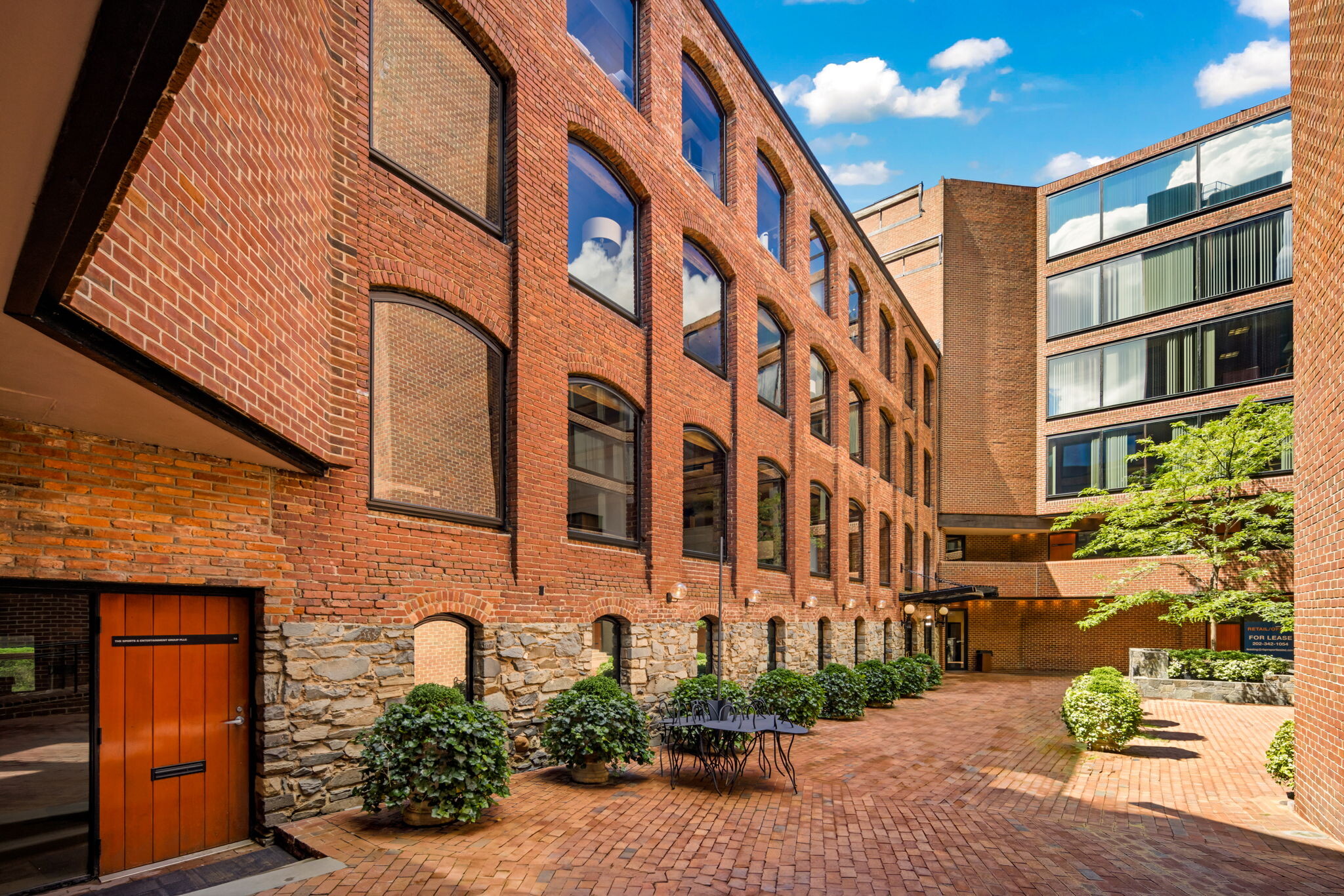Canal Square Washington, DC 20007 980 - 69,481 SF of Space Available
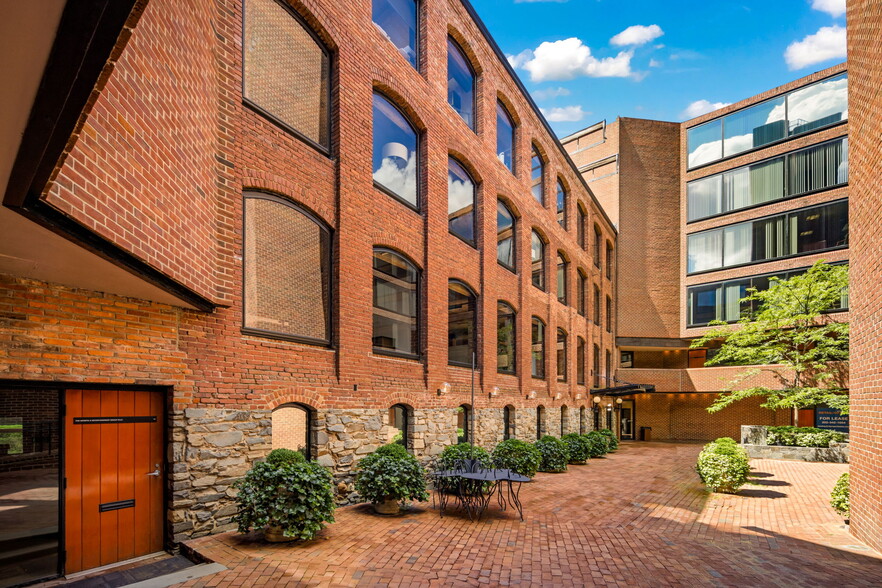
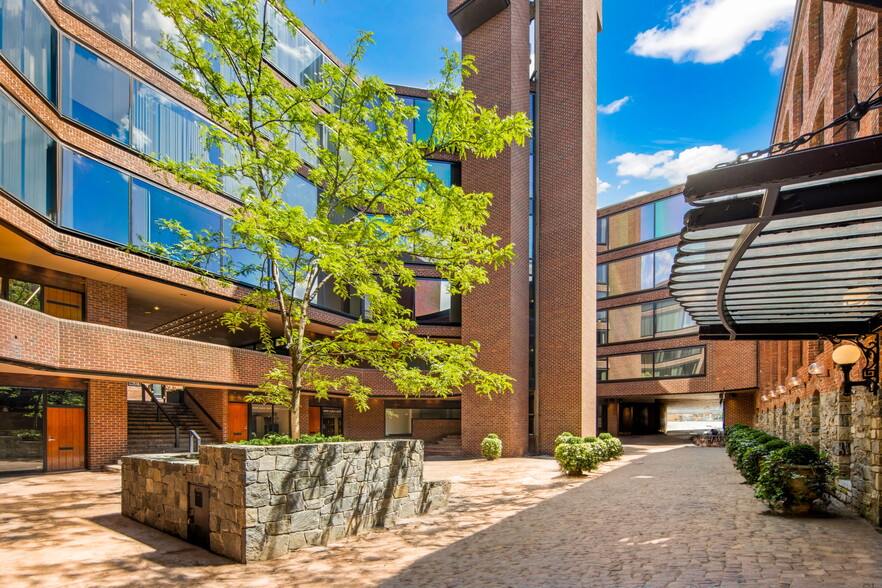
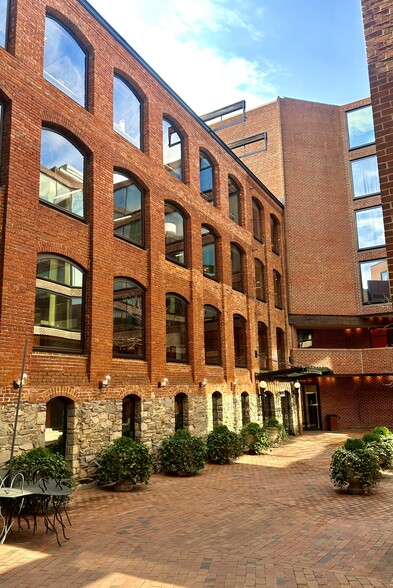
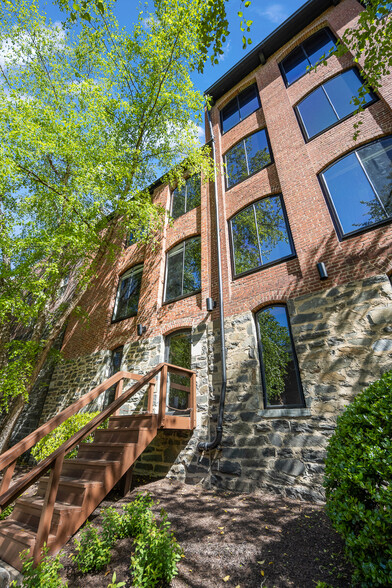
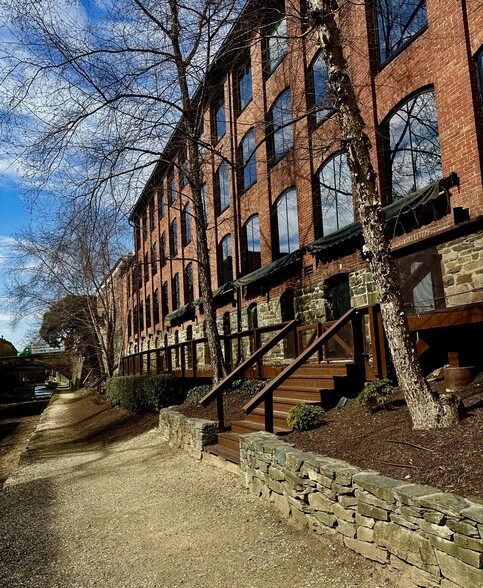
PARK HIGHLIGHTS
- Newly Renovated Hallways, Restrooms, Retail and Office Spaces
- Overlooks C&O Canal
- Art Galleries
- Rare and prime retail opportunity in the heart of Georgetown
- Beautiful Courtyard with Fountain
- Walkway to M Street
- Adjacent to the Prestigious Rosewood Hotel
- Covered Parking Garage On-Site
PARK FACTS
ALL AVAILABLE SPACES(18)
Display Rent as
- SPACE
- SIZE
- TERM
- RENT
- SPACE USE
- CONDITION
- AVAILABLE
Open space, restroom and two storage rooms. Steps away from M Street Retail Scene. Beautiful floor to ceiling glass front window entrance facing fountain
- Listed rate may not include certain utilities, building services and property expenses
- Mostly Open Floor Plan Layout
- Central Air and Heating
- Natural Light
- Great location
- Retail in the heart of Georgetown
- Partially Built-Out as Standard Retail Space
- Fits 6 - 17 People
- Corner Space
- Open-Plan
- C&O Canal Views
In the heart of Georgetown retail/office/ restaurant/ entertainment space is available with a deck that overlooks C&O Canal. Steps away from M Street Retail Scene. Beautiful floor-to-ceiling glass window at space entrance facing fountain and Courtyard for plenty of natural light. The space offers a unique experience with partial brick and stone walls and exposed wood ceiling beams. Also, exposed open ceilings and concrete flooring throughout the space. Its private elevator takes you up to the 2nd level of additional space of 2,345RSF. Subdivision options for smaller users down to approximately 2,111 RSF.
- Mostly Open Floor Plan Layout
- Ground floor space
- Parking Garage
- C&O Canal Views
- Courtyard with fountain
- Signage Opportunity on M Street
3-Level historic Georgetown townhouse for office/ retail use. High ceilings, hardwood floors, exposed brick, kitchenette, private restroom, and two private entrances (one direct from 31st Street). For retail use plus NNN. Please call for more details.
- Fully Built-Out as Standard Office
- Fits 8 - 23 People
- Kitchen
- Bicycle Storage
- Wooden Floors
- Mostly Open Floor Plan Layout
- Central Air and Heating
- Private Restrooms
- Open-Plan
Stunning office suite featuring exposed brick, wood beams, and wood ceiling with large windows overlooking the C&O canal. Please see all options A and B.
- Rate includes utilities, building services and property expenses
- Space is in Excellent Condition
- Overlooking C&O Canal
- Mostly Open Floor Plan Layout
- Brick & Beam
- Wood Ceilings and Beams
Warm shell condition. Please see all options B, C, and D.
- Rate includes utilities, building services and property expenses
- Space is in Excellent Condition
- Open Floor Plan Layout
Great window office located on the mezzanine level. Please see all options B, C, and D.
- Rate includes utilities, building services and property expenses
- Fits 4 - 12 People
- Best Georgetown Location
- Courtyard Views
- Fully Built-Out as Standard Office
- 1 Private Office
- Georgetown Office Space
Great window office located on the mezzanine level. Please see all options B, C, and D.
- Rate includes utilities, building services and property expenses
- Office intensive layout
- Fully Built-Out as Standard Office
- Fits 5 - 21 People
SPEC Space. Glass suite entry door, reception area, conference room, 3 windowed offices, and 2 interior offices. Exposed brick, wood ceiling, and wood beams throughout. Great C&O canal views.
- Rate includes utilities, building services and property expenses
- Fits 8 - 26 People
- 2 Conference Rooms
- Reception Area
- Elevator Access
- Exposed Ceiling
- Natural Light
- Bicycle Storage
- Beautiful Office Suite Overlooking the C&O Canal
- Office intensive layout
- Partitioned Offices
- Central Air and Heating
- Wi-Fi Connectivity
- Print/Copy Room
- Secure Storage
- After Hours HVAC Available
- Emergency Lighting
Reception area, conference room and three window offices. Expansion opportunity with the adjacent spaces 210 and 204 for up to 5,442 RSF.
- Rate includes utilities, building services and property expenses
- Office intensive layout
- Space is in Excellent Condition
- Expansion opportunity
- Fully Built-Out as Standard Office
- Fits 5 - 44 People
- Large tall windows offer plenty of natural light
Reception area, conference room, large open area and two window offices. Expansion opportunity with the adjacent spaces for up to 5,442 RSF.
- Rate includes utilities, building services and property expenses
- Mostly Open Floor Plan Layout
- Central Air and Heating
- Fully Built-Out as Standard Office
- Fits 6 - 44 People
- Natural Light
Great space facing C&O Canal. The total size of 6,770rsf, it can be combine with suite 200 with total of 9,798rsf. Call for more details.
- Rate includes utilities, building services and property expenses
- Mostly Open Floor Plan Layout
- Fully Built-Out as Standard Office
- Fits 4 - 55 People
Reception area, open area, kitchenette, three window, and one interior office.
- Rate includes utilities, building services and property expenses
- Fits 4 - 13 People
- Central Air and Heating
- Fully Carpeted
- Georgetown Office
- Office intensive layout
- High End Trophy Space
- Reception Area
- Bicycle Storage
SPEC Space. Reception area, conference room, and five offices. Overlooking the C&O Canal.
- Rate includes utilities, building services and property expenses
- Fits 5 - 14 People
- Office intensive layout
- Canal views
SPEC Space. Reception area, 3 windowed offices, and open area. Expansion opportunity with the adjacent space(s) up to 6,032 RSF. Lovely 3rd-floor office space
- Rate includes utilities, building services and property expenses
- Fits 4 - 12 People
- Central Air and Heating
- Fully Carpeted
- Office intensive layout
- Plug & Play
- Reception Area
- Bicycle Storage
Reception/Open area, 7 windowed offices. Expansion opportunity with the adjacent space(s) up to 6,032 RSF. Lovely 3rd-floor corner office space
- Rate includes utilities, building services and property expenses
- Office intensive layout
- Central Air and Heating
- Fully Carpeted
- Bicycle Storage
- Fully Built-Out as Standard Office
- Fits 6 - 19 People
- Reception Area
- Corner Space
3rd-floor office space with a combination of open area, 4 windowed offices, glass conference room and kitchenette. Expansion opportunity with the adjacent space(s) up to 6,032 RSF. Smaller options are available starting at approximately 980rsf.
- Rate includes utilities, building services and property expenses
- Office intensive layout
- Partitioned Offices
- Space is in Excellent Condition
- Reception Area
- Wi-Fi Connectivity
- Corner Space
- Drop Ceilings
- After Hours HVAC Available
- Emergency Lighting
- Two entrances
- Fully Built-Out as Standard Office
- Fits 3 - 19 People
- Conference Rooms
- Central Air and Heating
- Kitchen
- Print/Copy Room
- High Ceilings
- Natural Light
- Bicycle Storage
- Kitchenette
| Space | Size | Term | Rent | Space Use | Condition | Available |
| Ground, Ste 009 | 2,111 SF | Negotiable | £26.37 /SF/PA | Office/Retail | Partial Build-Out | Now |
| Ground, Ste 009-018 | 2,111-18,237 SF | Negotiable | Upon Application | Office/Retail | Shell Space | Now |
| Ground, Ste 1066 | 2,855 SF | 2-5 Years | £29.38 /SF/PA | Office/Retail | Full Build-Out | Now |
| 1st Floor, Ste 110 | 2,870-6,952 SF | Negotiable | £30.89 /SF/PA | Office | Shell Space | Now |
| 1st Floor, Ste 115 | 1,990-2,050 SF | Negotiable | £24.11 /SF/PA | Office/Retail | Shell Space | Now |
| 1st Floor, Ste 136 | 1,400 SF | 2-5 Years | £27.88 /SF/PA | Office/Retail | Full Build-Out | Now |
| 1st Floor, Ste 138 | 1,800-2,610 SF | 2-5 Years | £27.88 /SF/PA | Office/Retail | Full Build-Out | Now |
| 2nd Floor, Ste 200 | 3,133 SF | 2-5 Years | £30.14 /SF/PA | Office | Spec Suite | Now |
| 2nd Floor, Ste 206 | 1,709-5,442 SF | Negotiable | £25.62 /SF/PA | Office | Full Build-Out | Now |
| 2nd Floor, Ste 210 | 2,341-5,442 SF | 2-5 Years | £25.62 /SF/PA | Office | Full Build-Out | Now |
| 2nd Floor, Ste 215 | 1,345-6,770 SF | 2-5 Years | £30.89 /SF/PA | Office | Full Build-Out | Now |
| 2nd Floor, Ste 280 | 1,582 SF | 2-5 Years | £27.12 /SF/PA | Office | - | 11/07/2025 |
| 3rd Floor, Ste 300 | 1,667 SF | 2-5 Years | £30.14 /SF/PA | Office | Spec Suite | Now |
| 3rd Floor, Ste 314 | 1,402 SF | 2-5 Years | £26.37 /SF/PA | Office | Spec Suite | Now |
| 3rd Floor, Ste 318 | 2,280 SF | 2-5 Years | £25.62 /SF/PA | Office | Full Build-Out | Now |
| 3rd Floor, Ste 340 | 980-2,350 SF | Negotiable | £25.62 /SF/PA | Office | Full Build-Out | Now |
1054-1066 31st St NW - Ground - Ste 009
1054-1066 31st St NW - Ground - Ste 009-018
1054-1066 31st St NW - Ground - Ste 1066
1054-1066 31st St NW - 1st Floor - Ste 110
1054-1066 31st St NW - 1st Floor - Ste 115
1054-1066 31st St NW - 1st Floor - Ste 136
1054-1066 31st St NW - 1st Floor - Ste 138
1054-1066 31st St NW - 2nd Floor - Ste 200
1054-1066 31st St NW - 2nd Floor - Ste 206
1054-1066 31st St NW - 2nd Floor - Ste 210
1054-1066 31st St NW - 2nd Floor - Ste 215
1054-1066 31st St NW - 2nd Floor - Ste 280
1054-1066 31st St NW - 3rd Floor - Ste 300
1054-1066 31st St NW - 3rd Floor - Ste 314
1054-1066 31st St NW - 3rd Floor - Ste 318
1054-1066 31st St NW - 3rd Floor - Ste 340
- SPACE
- SIZE
- TERM
- RENT
- SPACE USE
- CONDITION
- AVAILABLE
M street frontage retail prime location space in the heart of Georgetown. Great opportunity for non-food businesses. Available basement for extra storage at a lower rate. Large display windows to maximize product visibility.
- Lease rate does not include utilities, property expenses or building services
- Located in-line with other retail
- Basement
- M Street Frontage
- Fully Built-Out as Standard Retail Space
- Central Air Conditioning
- Display Window
Two level townhouse with private entrance off of walkway from M Street. Plenty of natural light with windows overlooking M Street. Combination of open area, private offices, kitchenette and private restroom.
- Listed rate may not include certain utilities, building services and property expenses
- Office intensive layout
- Space is in Excellent Condition
- Reception Area
- Private Restrooms
- High Ceilings
- Bicycle Storage
- Great M Street Views
- Private Restroom
- M Street Office Space
- Fully Built-Out as Professional Services Office
- Fits 5 - 16 People
- Central Air and Heating
- Wi-Fi Connectivity
- Security System
- Natural Light
- Great M Street Views
- Private Entrance
- Georgetown office Space
| Space | Size | Term | Rent | Space Use | Condition | Available |
| 1st Floor | 1,250 SF | Negotiable | Upon Application | Retail | Full Build-Out | Now |
| 2nd Floor, Ste TH | 1,948 SF | 2-5 Years | £24.11 /SF/PA | Office | Full Build-Out | Now |
3112 M St NW - 1st Floor
3112 M St NW - 2nd Floor - Ste TH
PARK OVERVIEW
This award-winning 121,000 square foot building overlooks the C&O Canal and combines a rich sense of history with modern practicalities. A picturesque courtyard with a beautiful water fountain to complement the Canal Square art galleries, which lends a refined air to daily business in this building. Distinctive architecture with underground parking garage. Direct metro access via Circulator, just steps away from Canal Square. Located in the heart of Georgetown, along the C&O Canal on 31st Street, and just steps away from high-end M Street shops, movie theater, bowling alley, fine dining, and much more.
- Courtyard
- Mezzanine
- Property Manager on Site
- Covered Mall
- Air Conditioning






































