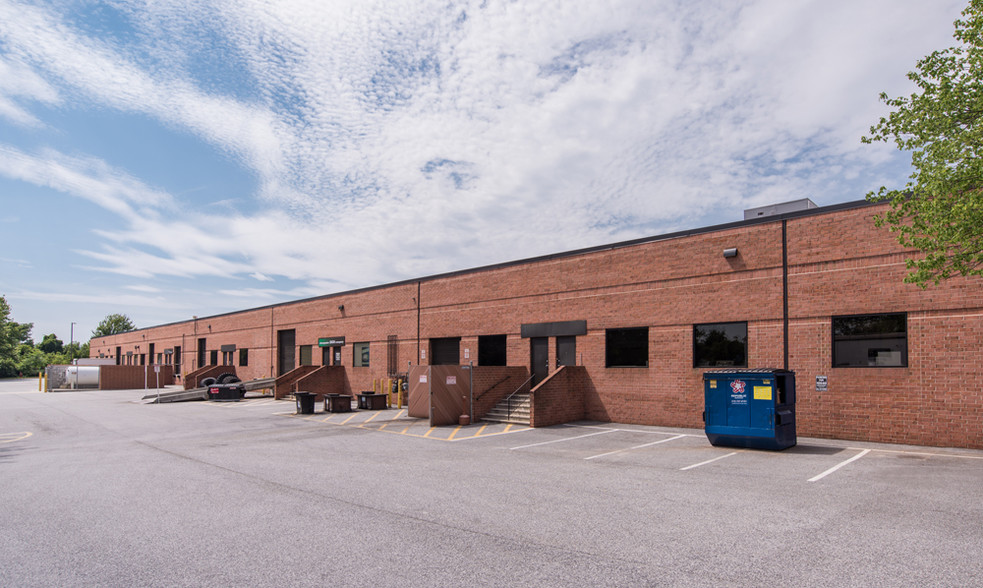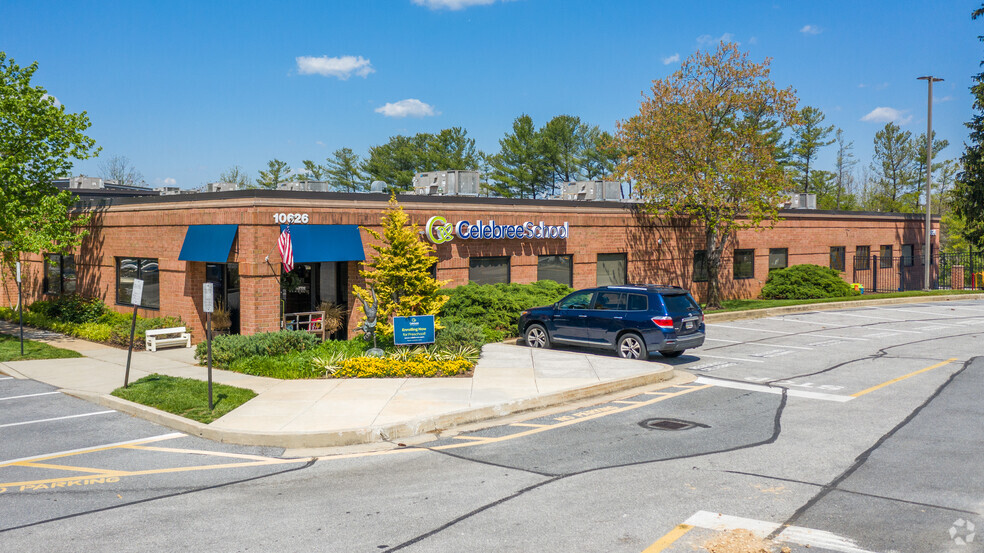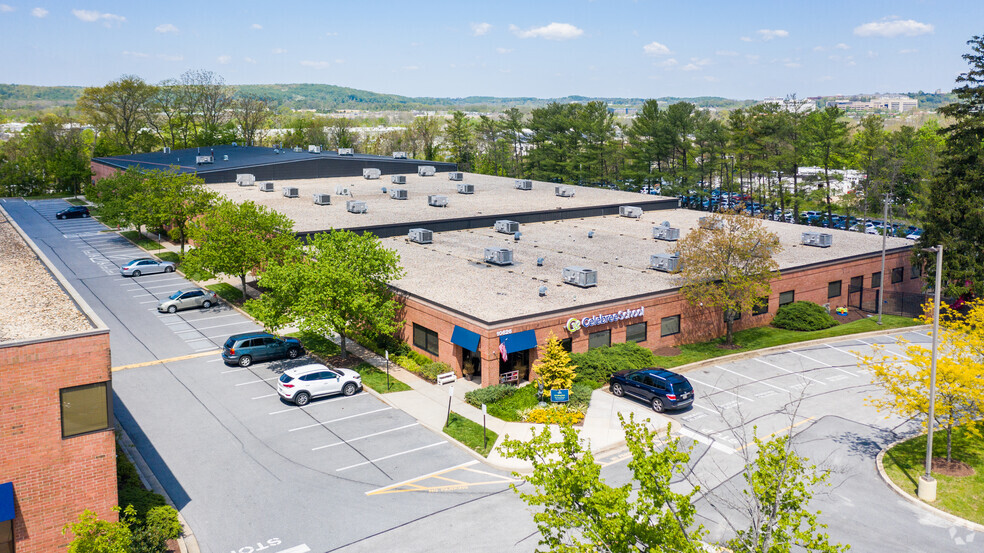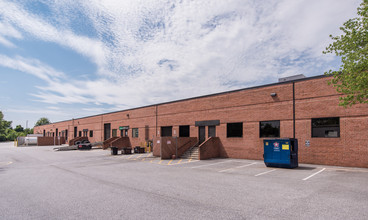
This feature is unavailable at the moment.
We apologize, but the feature you are trying to access is currently unavailable. We are aware of this issue and our team is working hard to resolve the matter.
Please check back in a few minutes. We apologize for the inconvenience.
- LoopNet Team
thank you

Your email has been sent!
Yorkridge Center North Cockeysville, MD 21030
1,180 - 12,461 SF of Space Available



PARK FACTS
| Total Space Available | 12,461 SF | Park Type | Industrial Park |
| Max. Contiguous | 4,125 SF |
| Total Space Available | 12,461 SF |
| Max. Contiguous | 4,125 SF |
| Park Type | Industrial Park |
all available spaces(5)
Display Rent as
- Space
- Size
- Term
- Rent
- Space Use
- Condition
- Available
End unit with great glass line and partial shell condition Suite 101: End unit; great glass line, warm lit shell Suite 102: Turn key medical office with built in check-in/check-out counter Suite 103: Efficient office space
- Fully Built-Out as Health Care Space
- Fits 5 - 14 People
- Can be combined with additional space(s) for up to 4,125 SF of adjacent space
- Mostly Open Floor Plan Layout
- Space is in Excellent Condition
End unit with great glass line and partial shell condition Suite 101: End unit; great glass line, warm lit shell Suite 102: Turn key medical office with built in check-in/check-out counter Suite 103: Efficient office space
- Fully Built-Out as Health Care Space
- Fits 3 - 10 People
- Can be combined with additional space(s) for up to 4,125 SF of adjacent space
- Mostly Open Floor Plan Layout
- Space is in Excellent Condition
End unit with great glass line and partial shell condition Suite 101: End unit; great glass line, warm lit shell Suite 102: Turn key medical office with built in check-in/check-out counter Suite 103: Efficient office space
- Fully Built-Out as Health Care Space
- Fits 4 - 11 People
- Can be combined with additional space(s) for up to 4,125 SF of adjacent space
- Mostly Open Floor Plan Layout
- Space is in Excellent Condition
Nicely built-out office with great window line, large reception, and large kitchen
- Fully Built-Out as Standard Office
- Fits 7 - 21 People
- Reception Area
- Natural Light
- Mostly Open Floor Plan Layout
- Space is in Excellent Condition
- Kitchen
| Space | Size | Term | Rent | Space Use | Condition | Available |
| 1st Floor, Ste 101 | 1,682 SF | Negotiable | Upon Application Upon Application Upon Application Upon Application Upon Application Upon Application | Office/Medical | Full Build-Out | 30 Days |
| 1st Floor, Ste 102 | 1,180 SF | Negotiable | Upon Application Upon Application Upon Application Upon Application Upon Application Upon Application | Office/Medical | Full Build-Out | 30 Days |
| 1st Floor, Ste 103 | 1,263 SF | Negotiable | Upon Application Upon Application Upon Application Upon Application Upon Application Upon Application | Office/Medical | Full Build-Out | 30 Days |
| 2nd Floor, Ste 203 | 2,516 SF | Negotiable | Upon Application Upon Application Upon Application Upon Application Upon Application Upon Application | Office | Full Build-Out | Now |
10600 York Rd - 1st Floor - Ste 101
10600 York Rd - 1st Floor - Ste 102
10600 York Rd - 1st Floor - Ste 103
10600 York Rd - 2nd Floor - Ste 203
- Space
- Size
- Term
- Rent
- Space Use
- Condition
- Available
3,837 sq. ft. office with private offices, large bullpen, and 10'x12' dock door
- Includes 3,837 SF of dedicated office space
- 1 Loading Dock
- Space is in Excellent Condition
| Space | Size | Term | Rent | Space Use | Condition | Available |
| 1st Floor - D-E | 5,820 SF | Negotiable | Upon Application Upon Application Upon Application Upon Application Upon Application Upon Application | Light Industrial | Full Build-Out | Now |
10540 York Rd - 1st Floor - D-E
10600 York Rd - 1st Floor - Ste 101
| Size | 1,682 SF |
| Term | Negotiable |
| Rent | Upon Application |
| Space Use | Office/Medical |
| Condition | Full Build-Out |
| Available | 30 Days |
End unit with great glass line and partial shell condition Suite 101: End unit; great glass line, warm lit shell Suite 102: Turn key medical office with built in check-in/check-out counter Suite 103: Efficient office space
- Fully Built-Out as Health Care Space
- Mostly Open Floor Plan Layout
- Fits 5 - 14 People
- Space is in Excellent Condition
- Can be combined with additional space(s) for up to 4,125 SF of adjacent space
10600 York Rd - 1st Floor - Ste 102
| Size | 1,180 SF |
| Term | Negotiable |
| Rent | Upon Application |
| Space Use | Office/Medical |
| Condition | Full Build-Out |
| Available | 30 Days |
End unit with great glass line and partial shell condition Suite 101: End unit; great glass line, warm lit shell Suite 102: Turn key medical office with built in check-in/check-out counter Suite 103: Efficient office space
- Fully Built-Out as Health Care Space
- Mostly Open Floor Plan Layout
- Fits 3 - 10 People
- Space is in Excellent Condition
- Can be combined with additional space(s) for up to 4,125 SF of adjacent space
10600 York Rd - 1st Floor - Ste 103
| Size | 1,263 SF |
| Term | Negotiable |
| Rent | Upon Application |
| Space Use | Office/Medical |
| Condition | Full Build-Out |
| Available | 30 Days |
End unit with great glass line and partial shell condition Suite 101: End unit; great glass line, warm lit shell Suite 102: Turn key medical office with built in check-in/check-out counter Suite 103: Efficient office space
- Fully Built-Out as Health Care Space
- Mostly Open Floor Plan Layout
- Fits 4 - 11 People
- Space is in Excellent Condition
- Can be combined with additional space(s) for up to 4,125 SF of adjacent space
10600 York Rd - 2nd Floor - Ste 203
| Size | 2,516 SF |
| Term | Negotiable |
| Rent | Upon Application |
| Space Use | Office |
| Condition | Full Build-Out |
| Available | Now |
Nicely built-out office with great window line, large reception, and large kitchen
- Fully Built-Out as Standard Office
- Mostly Open Floor Plan Layout
- Fits 7 - 21 People
- Space is in Excellent Condition
- Reception Area
- Kitchen
- Natural Light
10540 York Rd - 1st Floor - D-E
| Size | 5,820 SF |
| Term | Negotiable |
| Rent | Upon Application |
| Space Use | Light Industrial |
| Condition | Full Build-Out |
| Available | Now |
3,837 sq. ft. office with private offices, large bullpen, and 10'x12' dock door
- Includes 3,837 SF of dedicated office space
- Space is in Excellent Condition
- 1 Loading Dock
SITE PLAN
Park Overview
Yorkridge Center North, located in the Cockeysville/Hunt Valley area of Baltimore County, is comprised of three buildings offering more than 115,000 sq. ft. of retail, R&D/flex, and office space. Easily accessible from the Warren Road interchange of I-83, Yorkridge Center North offers easy access to I-83 and the Baltimore Beltway (I-695), with rapid connections to downtown Baltimore, Towson, Timonium and BWI Airport to the south, and points north including the Harrisburg and York, PA, markets.
Presented by

Yorkridge Center North | Cockeysville, MD 21030
Hmm, there seems to have been an error sending your message. Please try again.
Thanks! Your message was sent.





