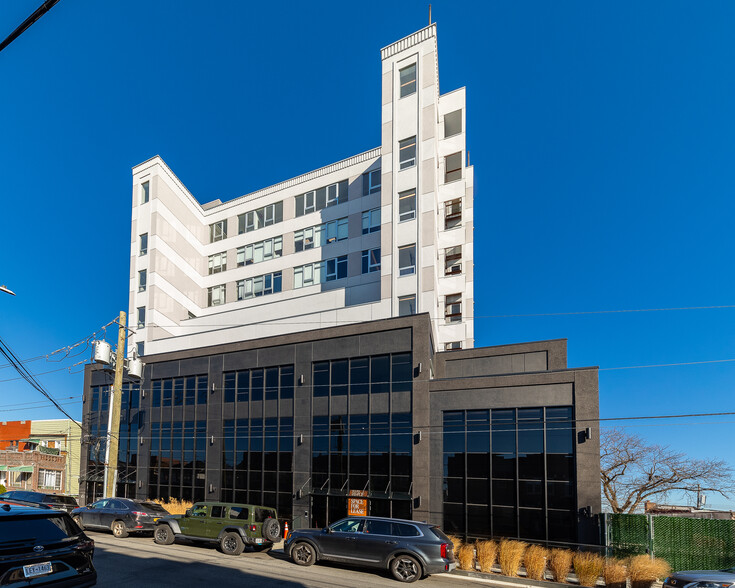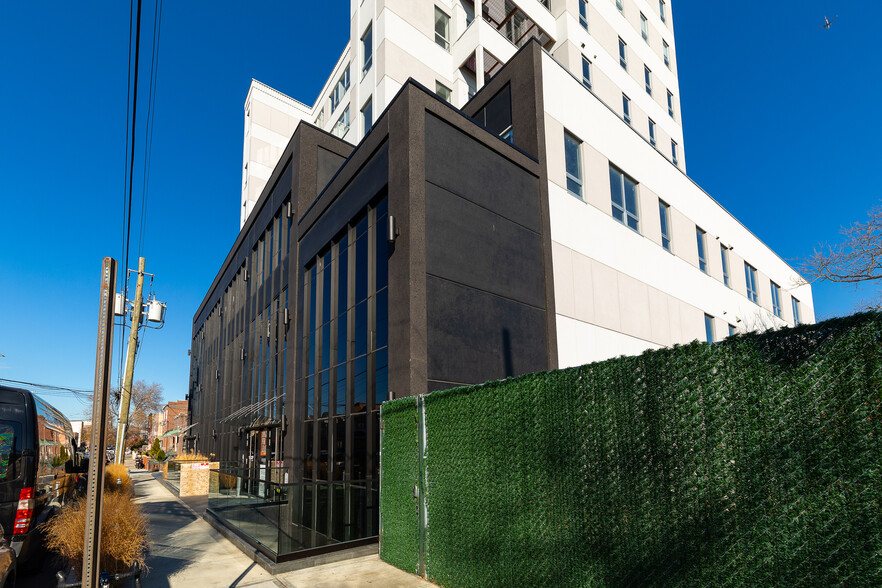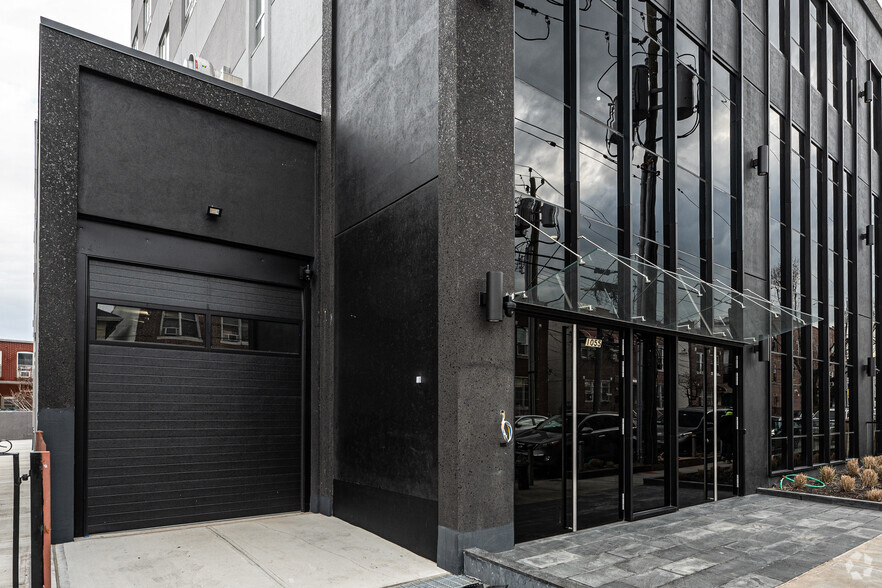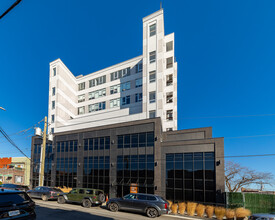
This feature is unavailable at the moment.
We apologize, but the feature you are trying to access is currently unavailable. We are aware of this issue and our team is working hard to resolve the matter.
Please check back in a few minutes. We apologize for the inconvenience.
- LoopNet Team
thank you

Your email has been sent!
TEN63 Corporate Sphere 1055 63rd St
200 - 71,734 SF of Office Space Available in Brooklyn, NY 11219



Highlights
- New construction
- Multiple balconies
- Minutes to public transportation
- Total space 85,000 SF at 5,000 - 17,000 square feet per floor
- Spaces can be delivered build-to-suit
- Pool and sauna on site
all available spaces(10)
Display Rent as
- Space
- Size
- Term
- Rent
- Space Use
- Condition
- Available
• Cellar 16,255 + outdoor 230 SF with Frontage: 125 Feet • Divisions Considered • Brand New Construction • High Ceilings and multiple terraces • Mix of raw and built-out space • Professional co-tenancy
- Open Floor Plan Layout
- Conference Rooms
- Can be combined with additional space(s) for up to 71,734 SF of adjacent space
- Reception Area
- Closed Circuit Television Monitoring (CCTV)
- Open-Plan
- Fits 42 - 132 People
- Space is in Excellent Condition
- Central Air and Heating
- Elevator Access
- Natural Light
- Professional Lease
• 1st fl 12,725 SF with Frontage: 125 Feet • Divisions Considered • Brand New Construction • High Ceilings and multiple terraces • Mix of raw and built-out space • Professional co-tenancy
- Open Floor Plan Layout
- Conference Rooms
- Can be combined with additional space(s) for up to 71,734 SF of adjacent space
- Reception Area
- Closed Circuit Television Monitoring (CCTV)
- Open-Plan
- Fits 32 - 102 People
- Space is in Excellent Condition
- Central Air and Heating
- Elevator Access
- Natural Light
- Professional Lease
• 2nd fl 11,099 + 1,600 SF terrace • Divisions Considered • Brand New Construction • High Ceilings and multiple terraces • Mix of raw and built-out space • Professional co-tenancy
- Open Floor Plan Layout
- Conference Rooms
- Can be combined with additional space(s) for up to 71,734 SF of adjacent space
- Reception Area
- Closed Circuit Television Monitoring (CCTV)
- Open-Plan
- Brooklyn Views
- Fits 32 - 102 People
- Space is in Excellent Condition
- Central Air and Heating
- Elevator Access
- Natural Light
- Professional Lease
• 3rd fl 10,690 + 245 SF terrace • Divisions Considered • Brand New Construction • High Ceilings and multiple terraces • Mix of raw and built-out space • Professional co-tenancy
- Open Floor Plan Layout
- Conference Rooms
- Can be combined with additional space(s) for up to 71,734 SF of adjacent space
- Reception Area
- Closed Circuit Television Monitoring (CCTV)
- Open-Plan
- Fits 28 - 88 People
- Space is in Excellent Condition
- Central Air and Heating
- Elevator Access
- Natural Light
- Professional Lease
• 4th fl 6,450 + 4,190 SF terrace • Divisions Considered • Brand New Construction • High Ceilings and multiple terraces • Mix of raw and built-out space • Professional co-tenancy
- Open Floor Plan Layout
- Conference Rooms
- Can be combined with additional space(s) for up to 71,734 SF of adjacent space
- Reception Area
- Closed Circuit Television Monitoring (CCTV)
- Open-Plan
- Fits 26 - 81 People
- Space is in Excellent Condition
- Central Air and Heating
- Elevator Access
- Natural Light
- Professional Lease
• 5th fl 5,566 + 610 SF terrace o Suite # 5100, 1,845 SF • Divisions Considered • Brand New Construction • High Ceilings and multiple terraces • Mix of raw and built-out space • Professional co-tenancy
- Open Floor Plan Layout
- Conference Rooms
- Can be combined with additional space(s) for up to 71,734 SF of adjacent space
- Reception Area
- Closed Circuit Television Monitoring (CCTV)
- Open-Plan
- Fits 5 - 15 People
- Space is in Excellent Condition
- Central Air and Heating
- Elevator Access
- Natural Light
- Professional Lease
• 5th fl 5,566 + 610 SF terrace o Suite # 5110, 200 SF • Divisions Considered • Brand New Construction • High Ceilings and multiple terraces • Mix of raw and built-out space • Professional co-tenancy
- Open Floor Plan Layout
- Conference Rooms
- Can be combined with additional space(s) for up to 71,734 SF of adjacent space
- Reception Area
- Closed Circuit Television Monitoring (CCTV)
- Open-Plan
- Fits 1 - 2 People
- Space is in Excellent Condition
- Central Air and Heating
- Elevator Access
- Natural Light
- Professional Lease
• 5th fl 5,566 + 610 SF terrace o Suite # 5300 1,895 SF • Divisions Considered • Brand New Construction • High Ceilings and multiple terraces • Mix of raw and built-out space • Professional co-tenancy
- Open Floor Plan Layout
- Conference Rooms
- Can be combined with additional space(s) for up to 71,734 SF of adjacent space
- Reception Area
- Closed Circuit Television Monitoring (CCTV)
- Open-Plan
- Fits 5 - 16 People
- Space is in Excellent Condition
- Central Air and Heating
- Elevator Access
- Natural Light
- Professional Lease
• 6th fl Suite # 6300, 3,560 SF • Divisions Considered • Brand New Construction • High Ceilings and multiple terraces • Mix of raw and built-out space • Professional co-tenancy
- Open Floor Plan Layout
- Conference Rooms
- Can be combined with additional space(s) for up to 71,734 SF of adjacent space
- Reception Area
- Closed Circuit Television Monitoring (CCTV)
- Open-Plan
- Fits 9 - 29 People
- Space is in Excellent Condition
- Central Air and Heating
- Elevator Access
- Natural Light
- Professional Lease
• 7th fl Suite # 7100, 1,295 SF • Divisions Considered • Brand New Construction • High Ceilings and multiple terraces • Mix of raw and built-out space • Professional co-tenancy
- Open Floor Plan Layout
- Conference Rooms
- Can be combined with additional space(s) for up to 71,734 SF of adjacent space
- Reception Area
- Closed Circuit Television Monitoring (CCTV)
- Open-Plan
- Fits 4 - 11 People
- Space is in Excellent Condition
- Central Air and Heating
- Elevator Access
- Accent Lighting
- Professional Lease
| Space | Size | Term | Rent | Space Use | Condition | Available |
| Basement, Ste Cellar | 16,485 SF | Negotiable | Upon Application Upon Application Upon Application Upon Application Upon Application Upon Application | Office | Shell Space | Now |
| 1st Floor, Ste E1 | 12,725 SF | Negotiable | Upon Application Upon Application Upon Application Upon Application Upon Application Upon Application | Office | Shell Space | Now |
| 2nd Floor, Ste E2 | 12,699 SF | Negotiable | Upon Application Upon Application Upon Application Upon Application Upon Application Upon Application | Office | Shell Space | Now |
| 3rd Floor, Ste E3 | 10,935 SF | Negotiable | Upon Application Upon Application Upon Application Upon Application Upon Application Upon Application | Office | Shell Space | Now |
| 4th Floor, Ste E4 | 10,095 SF | Negotiable | Upon Application Upon Application Upon Application Upon Application Upon Application Upon Application | Office | Shell Space | Now |
| 5th Floor, Ste 5100 | 1,845 SF | Negotiable | Upon Application Upon Application Upon Application Upon Application Upon Application Upon Application | Office | Shell Space | Now |
| 5th Floor, Ste 5110 | 200 SF | Negotiable | Upon Application Upon Application Upon Application Upon Application Upon Application Upon Application | Office | Shell Space | Now |
| 5th Floor, Ste 5300 | 1,895 SF | Negotiable | Upon Application Upon Application Upon Application Upon Application Upon Application Upon Application | Office | Shell Space | Now |
| 6th Floor, Ste 6300 | 3,560 SF | Negotiable | Upon Application Upon Application Upon Application Upon Application Upon Application Upon Application | Office | Shell Space | Now |
| 7th Floor, Ste 7100 | 1,295 SF | Negotiable | Upon Application Upon Application Upon Application Upon Application Upon Application Upon Application | Office | Shell Space | Now |
Basement, Ste Cellar
| Size |
| 16,485 SF |
| Term |
| Negotiable |
| Rent |
| Upon Application Upon Application Upon Application Upon Application Upon Application Upon Application |
| Space Use |
| Office |
| Condition |
| Shell Space |
| Available |
| Now |
1st Floor, Ste E1
| Size |
| 12,725 SF |
| Term |
| Negotiable |
| Rent |
| Upon Application Upon Application Upon Application Upon Application Upon Application Upon Application |
| Space Use |
| Office |
| Condition |
| Shell Space |
| Available |
| Now |
2nd Floor, Ste E2
| Size |
| 12,699 SF |
| Term |
| Negotiable |
| Rent |
| Upon Application Upon Application Upon Application Upon Application Upon Application Upon Application |
| Space Use |
| Office |
| Condition |
| Shell Space |
| Available |
| Now |
3rd Floor, Ste E3
| Size |
| 10,935 SF |
| Term |
| Negotiable |
| Rent |
| Upon Application Upon Application Upon Application Upon Application Upon Application Upon Application |
| Space Use |
| Office |
| Condition |
| Shell Space |
| Available |
| Now |
4th Floor, Ste E4
| Size |
| 10,095 SF |
| Term |
| Negotiable |
| Rent |
| Upon Application Upon Application Upon Application Upon Application Upon Application Upon Application |
| Space Use |
| Office |
| Condition |
| Shell Space |
| Available |
| Now |
5th Floor, Ste 5100
| Size |
| 1,845 SF |
| Term |
| Negotiable |
| Rent |
| Upon Application Upon Application Upon Application Upon Application Upon Application Upon Application |
| Space Use |
| Office |
| Condition |
| Shell Space |
| Available |
| Now |
5th Floor, Ste 5110
| Size |
| 200 SF |
| Term |
| Negotiable |
| Rent |
| Upon Application Upon Application Upon Application Upon Application Upon Application Upon Application |
| Space Use |
| Office |
| Condition |
| Shell Space |
| Available |
| Now |
5th Floor, Ste 5300
| Size |
| 1,895 SF |
| Term |
| Negotiable |
| Rent |
| Upon Application Upon Application Upon Application Upon Application Upon Application Upon Application |
| Space Use |
| Office |
| Condition |
| Shell Space |
| Available |
| Now |
6th Floor, Ste 6300
| Size |
| 3,560 SF |
| Term |
| Negotiable |
| Rent |
| Upon Application Upon Application Upon Application Upon Application Upon Application Upon Application |
| Space Use |
| Office |
| Condition |
| Shell Space |
| Available |
| Now |
7th Floor, Ste 7100
| Size |
| 1,295 SF |
| Term |
| Negotiable |
| Rent |
| Upon Application Upon Application Upon Application Upon Application Upon Application Upon Application |
| Space Use |
| Office |
| Condition |
| Shell Space |
| Available |
| Now |
Basement, Ste Cellar
| Size | 16,485 SF |
| Term | Negotiable |
| Rent | Upon Application |
| Space Use | Office |
| Condition | Shell Space |
| Available | Now |
• Cellar 16,255 + outdoor 230 SF with Frontage: 125 Feet • Divisions Considered • Brand New Construction • High Ceilings and multiple terraces • Mix of raw and built-out space • Professional co-tenancy
- Open Floor Plan Layout
- Fits 42 - 132 People
- Conference Rooms
- Space is in Excellent Condition
- Can be combined with additional space(s) for up to 71,734 SF of adjacent space
- Central Air and Heating
- Reception Area
- Elevator Access
- Closed Circuit Television Monitoring (CCTV)
- Natural Light
- Open-Plan
- Professional Lease
1st Floor, Ste E1
| Size | 12,725 SF |
| Term | Negotiable |
| Rent | Upon Application |
| Space Use | Office |
| Condition | Shell Space |
| Available | Now |
• 1st fl 12,725 SF with Frontage: 125 Feet • Divisions Considered • Brand New Construction • High Ceilings and multiple terraces • Mix of raw and built-out space • Professional co-tenancy
- Open Floor Plan Layout
- Fits 32 - 102 People
- Conference Rooms
- Space is in Excellent Condition
- Can be combined with additional space(s) for up to 71,734 SF of adjacent space
- Central Air and Heating
- Reception Area
- Elevator Access
- Closed Circuit Television Monitoring (CCTV)
- Natural Light
- Open-Plan
- Professional Lease
2nd Floor, Ste E2
| Size | 12,699 SF |
| Term | Negotiable |
| Rent | Upon Application |
| Space Use | Office |
| Condition | Shell Space |
| Available | Now |
• 2nd fl 11,099 + 1,600 SF terrace • Divisions Considered • Brand New Construction • High Ceilings and multiple terraces • Mix of raw and built-out space • Professional co-tenancy
- Open Floor Plan Layout
- Fits 32 - 102 People
- Conference Rooms
- Space is in Excellent Condition
- Can be combined with additional space(s) for up to 71,734 SF of adjacent space
- Central Air and Heating
- Reception Area
- Elevator Access
- Closed Circuit Television Monitoring (CCTV)
- Natural Light
- Open-Plan
- Professional Lease
- Brooklyn Views
3rd Floor, Ste E3
| Size | 10,935 SF |
| Term | Negotiable |
| Rent | Upon Application |
| Space Use | Office |
| Condition | Shell Space |
| Available | Now |
• 3rd fl 10,690 + 245 SF terrace • Divisions Considered • Brand New Construction • High Ceilings and multiple terraces • Mix of raw and built-out space • Professional co-tenancy
- Open Floor Plan Layout
- Fits 28 - 88 People
- Conference Rooms
- Space is in Excellent Condition
- Can be combined with additional space(s) for up to 71,734 SF of adjacent space
- Central Air and Heating
- Reception Area
- Elevator Access
- Closed Circuit Television Monitoring (CCTV)
- Natural Light
- Open-Plan
- Professional Lease
4th Floor, Ste E4
| Size | 10,095 SF |
| Term | Negotiable |
| Rent | Upon Application |
| Space Use | Office |
| Condition | Shell Space |
| Available | Now |
• 4th fl 6,450 + 4,190 SF terrace • Divisions Considered • Brand New Construction • High Ceilings and multiple terraces • Mix of raw and built-out space • Professional co-tenancy
- Open Floor Plan Layout
- Fits 26 - 81 People
- Conference Rooms
- Space is in Excellent Condition
- Can be combined with additional space(s) for up to 71,734 SF of adjacent space
- Central Air and Heating
- Reception Area
- Elevator Access
- Closed Circuit Television Monitoring (CCTV)
- Natural Light
- Open-Plan
- Professional Lease
5th Floor, Ste 5100
| Size | 1,845 SF |
| Term | Negotiable |
| Rent | Upon Application |
| Space Use | Office |
| Condition | Shell Space |
| Available | Now |
• 5th fl 5,566 + 610 SF terrace o Suite # 5100, 1,845 SF • Divisions Considered • Brand New Construction • High Ceilings and multiple terraces • Mix of raw and built-out space • Professional co-tenancy
- Open Floor Plan Layout
- Fits 5 - 15 People
- Conference Rooms
- Space is in Excellent Condition
- Can be combined with additional space(s) for up to 71,734 SF of adjacent space
- Central Air and Heating
- Reception Area
- Elevator Access
- Closed Circuit Television Monitoring (CCTV)
- Natural Light
- Open-Plan
- Professional Lease
5th Floor, Ste 5110
| Size | 200 SF |
| Term | Negotiable |
| Rent | Upon Application |
| Space Use | Office |
| Condition | Shell Space |
| Available | Now |
• 5th fl 5,566 + 610 SF terrace o Suite # 5110, 200 SF • Divisions Considered • Brand New Construction • High Ceilings and multiple terraces • Mix of raw and built-out space • Professional co-tenancy
- Open Floor Plan Layout
- Fits 1 - 2 People
- Conference Rooms
- Space is in Excellent Condition
- Can be combined with additional space(s) for up to 71,734 SF of adjacent space
- Central Air and Heating
- Reception Area
- Elevator Access
- Closed Circuit Television Monitoring (CCTV)
- Natural Light
- Open-Plan
- Professional Lease
5th Floor, Ste 5300
| Size | 1,895 SF |
| Term | Negotiable |
| Rent | Upon Application |
| Space Use | Office |
| Condition | Shell Space |
| Available | Now |
• 5th fl 5,566 + 610 SF terrace o Suite # 5300 1,895 SF • Divisions Considered • Brand New Construction • High Ceilings and multiple terraces • Mix of raw and built-out space • Professional co-tenancy
- Open Floor Plan Layout
- Fits 5 - 16 People
- Conference Rooms
- Space is in Excellent Condition
- Can be combined with additional space(s) for up to 71,734 SF of adjacent space
- Central Air and Heating
- Reception Area
- Elevator Access
- Closed Circuit Television Monitoring (CCTV)
- Natural Light
- Open-Plan
- Professional Lease
6th Floor, Ste 6300
| Size | 3,560 SF |
| Term | Negotiable |
| Rent | Upon Application |
| Space Use | Office |
| Condition | Shell Space |
| Available | Now |
• 6th fl Suite # 6300, 3,560 SF • Divisions Considered • Brand New Construction • High Ceilings and multiple terraces • Mix of raw and built-out space • Professional co-tenancy
- Open Floor Plan Layout
- Fits 9 - 29 People
- Conference Rooms
- Space is in Excellent Condition
- Can be combined with additional space(s) for up to 71,734 SF of adjacent space
- Central Air and Heating
- Reception Area
- Elevator Access
- Closed Circuit Television Monitoring (CCTV)
- Natural Light
- Open-Plan
- Professional Lease
7th Floor, Ste 7100
| Size | 1,295 SF |
| Term | Negotiable |
| Rent | Upon Application |
| Space Use | Office |
| Condition | Shell Space |
| Available | Now |
• 7th fl Suite # 7100, 1,295 SF • Divisions Considered • Brand New Construction • High Ceilings and multiple terraces • Mix of raw and built-out space • Professional co-tenancy
- Open Floor Plan Layout
- Fits 4 - 11 People
- Conference Rooms
- Space is in Excellent Condition
- Can be combined with additional space(s) for up to 71,734 SF of adjacent space
- Central Air and Heating
- Reception Area
- Elevator Access
- Closed Circuit Television Monitoring (CCTV)
- Accent Lighting
- Open-Plan
- Professional Lease
Property Overview
This newly constructed building is strategically located in close proximity to the vibrant neighborhoods of Boro Park, Bay Ridge, Bensonhurst, and Sunset Park. With convenient access to public transportation, it offers easy commuting options for tenants. The building boasts stunning views and balconies that provide a serene atmosphere and an abundance of natural light. Additionally, future users will have the privilege of enjoying a pool and sauna within the premises. This property truly combines modern amenities with picturesque surroundings, making it an ideal choice for those seeking a beautiful and comfortable office or working space.
- Public Transport
PROPERTY FACTS
Presented by

TEN63 Corporate Sphere | 1055 63rd St
Hmm, there seems to have been an error sending your message. Please try again.
Thanks! Your message was sent.


















