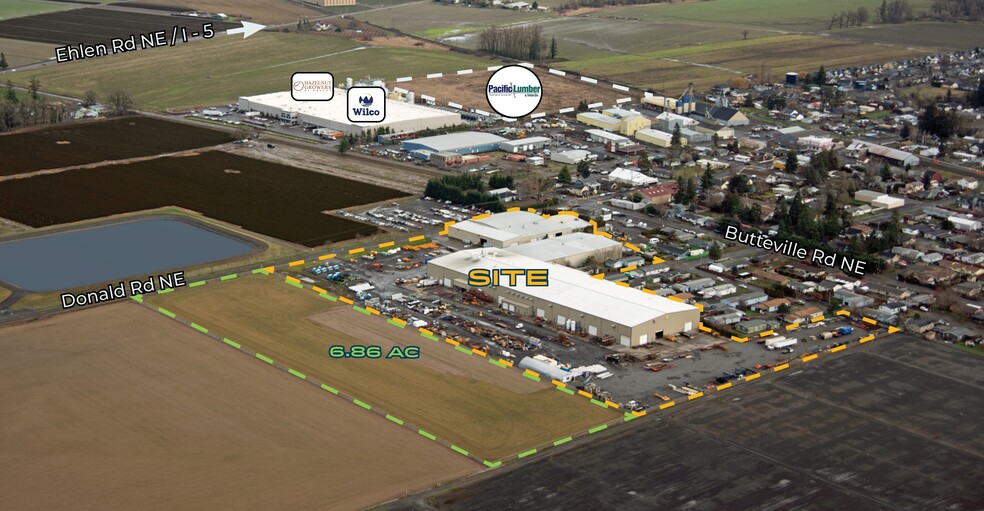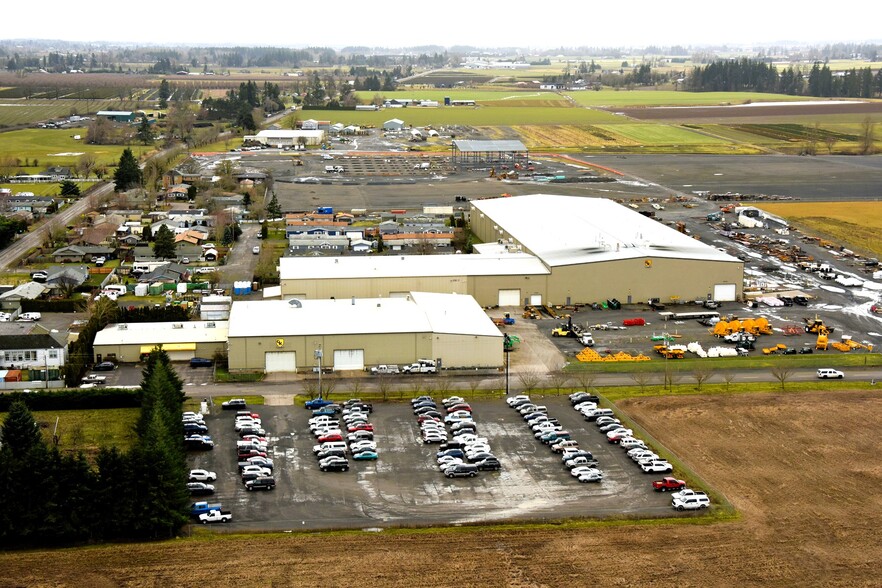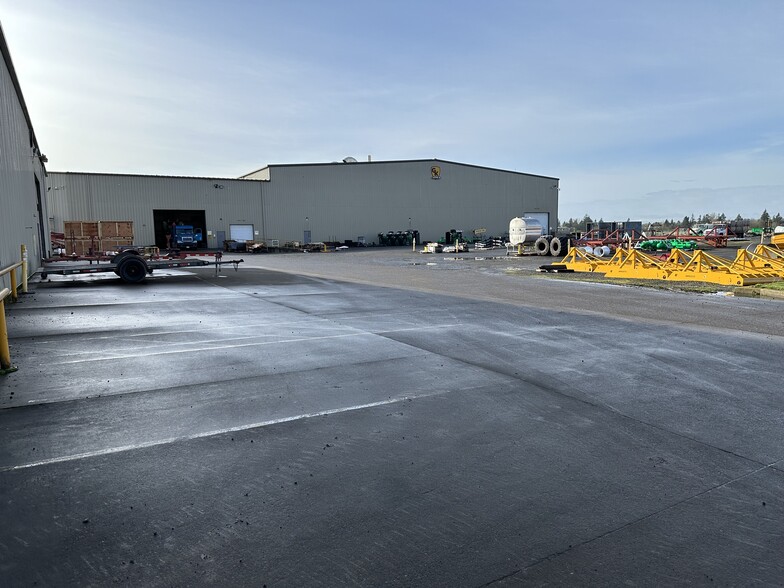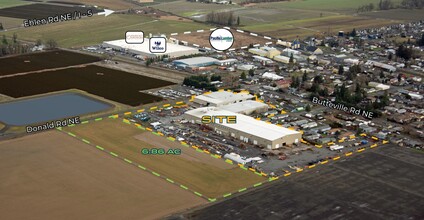
This feature is unavailable at the moment.
We apologize, but the feature you are trying to access is currently unavailable. We are aware of this issue and our team is working hard to resolve the matter.
Please check back in a few minutes. We apologize for the inconvenience.
- LoopNet Team
thank you

Your email has been sent!
Donald Industrial Center 10590 Donald Rd NE
175,029 SF of Industrial Space Available in Donald, OR 97020



Highlights
- Two Buildings Crane Served
- Heavy Power
- Ample Storage & Parking
- Fenced Yard
- Dock & Grade Loading
- Existing Equipment Available for Tenant to Purchase (see flyer)
Features
all available space(1)
Display Rent as
- Space
- Size
- Term
- Rent
- Space Use
- Condition
- Available
Building One: Building Size: 130,478 SF Office Space: 4,000 SF Lunch Room / Restrooms: 4,000 SF (Stacked on Two Floors) Construction Type: Pre-Engineered Steel Frame, Gable Roof Ceiling Height: Approx. 30’ - 36’ Variable Dock Doors: Four (4) Drive In Doors: Twelve (12) Electrical Service: ± 3,000 amps Outside Storage & Parking: 100% Available to Tenant Cranes: Jib & Bridge Cranes (Up to 20 Tons, Max hook height 32’) Fire Sprinklered: Yes - Wet System Lighting: Manufacturing Level Lease Rate: Call for Pricing / Terms Building Two: Building Size: 44,551 SF Office / Lunch Room / Restrooms / Retail Showroom: 10,000 SF (Ground Floor) Construction Type: Pre-Engineered Steel Frame, Gable Roof Ceiling Height: Approx. 20’ Variable Dock Doors: None Drive In Doors: Eight (8) Electrical Service: ± 800 amps Outside Storage & Parking: 100% Available to Tenant Cranes: Jib & Bridge Cranes Fire Sprinklered: None Lighting: Manufacturing Level Lease Rate: Call for Pricing / Terms
- Includes 14,000 SF of dedicated office space
- 4 Loading Docks
- Fenced Yard
- Ample Storage & Parking
- 20 Level Access Doors
- Two Buildings Crane Served
- Dock & Grade Loading
| Space | Size | Term | Rent | Space Use | Condition | Available |
| 1st Floor | 175,029 SF | Negotiable | Upon Application Upon Application Upon Application Upon Application Upon Application Upon Application | Industrial | - | 01/01/2025 |
1st Floor
| Size |
| 175,029 SF |
| Term |
| Negotiable |
| Rent |
| Upon Application Upon Application Upon Application Upon Application Upon Application Upon Application |
| Space Use |
| Industrial |
| Condition |
| - |
| Available |
| 01/01/2025 |
1st Floor
| Size | 175,029 SF |
| Term | Negotiable |
| Rent | Upon Application |
| Space Use | Industrial |
| Condition | - |
| Available | 01/01/2025 |
Building One: Building Size: 130,478 SF Office Space: 4,000 SF Lunch Room / Restrooms: 4,000 SF (Stacked on Two Floors) Construction Type: Pre-Engineered Steel Frame, Gable Roof Ceiling Height: Approx. 30’ - 36’ Variable Dock Doors: Four (4) Drive In Doors: Twelve (12) Electrical Service: ± 3,000 amps Outside Storage & Parking: 100% Available to Tenant Cranes: Jib & Bridge Cranes (Up to 20 Tons, Max hook height 32’) Fire Sprinklered: Yes - Wet System Lighting: Manufacturing Level Lease Rate: Call for Pricing / Terms Building Two: Building Size: 44,551 SF Office / Lunch Room / Restrooms / Retail Showroom: 10,000 SF (Ground Floor) Construction Type: Pre-Engineered Steel Frame, Gable Roof Ceiling Height: Approx. 20’ Variable Dock Doors: None Drive In Doors: Eight (8) Electrical Service: ± 800 amps Outside Storage & Parking: 100% Available to Tenant Cranes: Jib & Bridge Cranes Fire Sprinklered: None Lighting: Manufacturing Level Lease Rate: Call for Pricing / Terms
- Includes 14,000 SF of dedicated office space
- 20 Level Access Doors
- 4 Loading Docks
- Two Buildings Crane Served
- Fenced Yard
- Dock & Grade Loading
- Ample Storage & Parking
Property Overview
Available for Lease - Two Buildings Crane Served Modern Manufacturing Space, Fenced Yard Approx. 175,000 SF Situated on Approx. 13 Acres High quality buildings set up for design/engineering, machinery fabrication, assembly, storage, and distribution. Located minutes West of Interstate 5 at Exit 278. Strategically located in the I-5 Corridor, just South of Portland. The property is actively in use through 2024 and will be available for occupancy Q1 2025. The building is designed with multiple bridge and jib cranes. The existing cranes may be available for purchase by the new tenant. Shown by appointment only. Total SF: 175,029 SF Project Site Area: Approx. 13 Acres Surplus Land: 6.86 Acres - Contiguous with Project Site Zoning: Employment / Industrial Building One: Building Size: 130,478 SF Office Space: 4,000 SF Lunch Room / Restrooms: 4,000 SF (Stacked on Two Floors) Construction Type: Pre-Engineered Steel Frame, Gable Roof Ceiling Height: Approx. 30’ - 36’ Variable Dock Doors: Four (4) Drive In Doors: Twelve (12) Electrical Service: ± 3,000 amps Outside Storage & Parking: 100% Available to Tenant Cranes: Jib & Bridge Cranes (Up to 20 Tons, Max hook height 32’) Fire Sprinklered: Yes - Wet System Lighting: Manufacturing Level Lease Rate: Call for Pricing / Terms Building Two: Building Size: 44,551 SF Office / Lunch Room / Restrooms / Retail Showroom: 10,000 SF (Ground Floor) Construction Type: Pre-Engineered Steel Frame, Gable Roof Ceiling Height: Approx. 20’ Variable Dock Doors: None Drive In Doors: Eight (8) Electrical Service: ± 800 amps Outside Storage & Parking: 100% Available to Tenant Cranes: Jib & Bridge Cranes Fire Sprinklered: None Lighting: Manufacturing Level Lease Rate: Call for Pricing / Terms See Flyer for Additional Existing Equipment Available for Purchase
Warehouse FACILITY FACTS
Presented by

Donald Industrial Center | 10590 Donald Rd NE
Hmm, there seems to have been an error sending your message. Please try again.
Thanks! Your message was sent.




