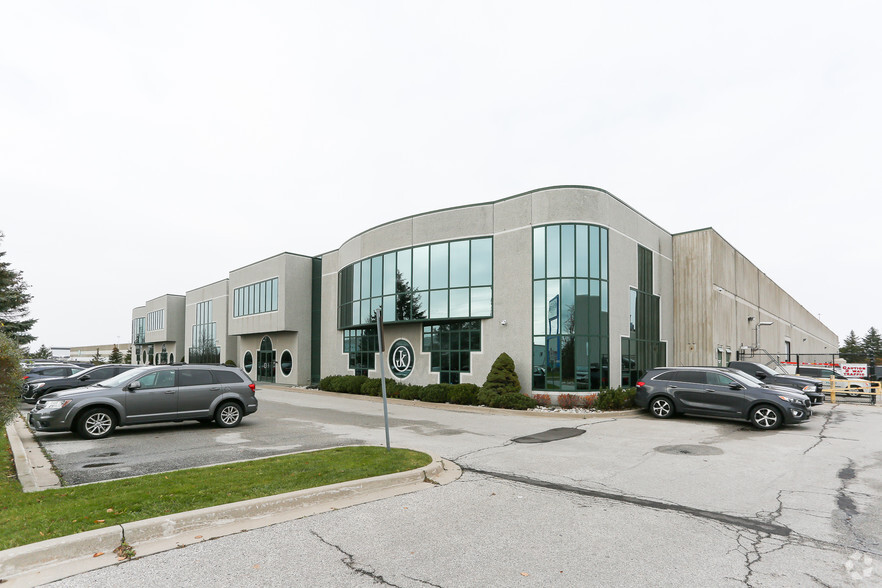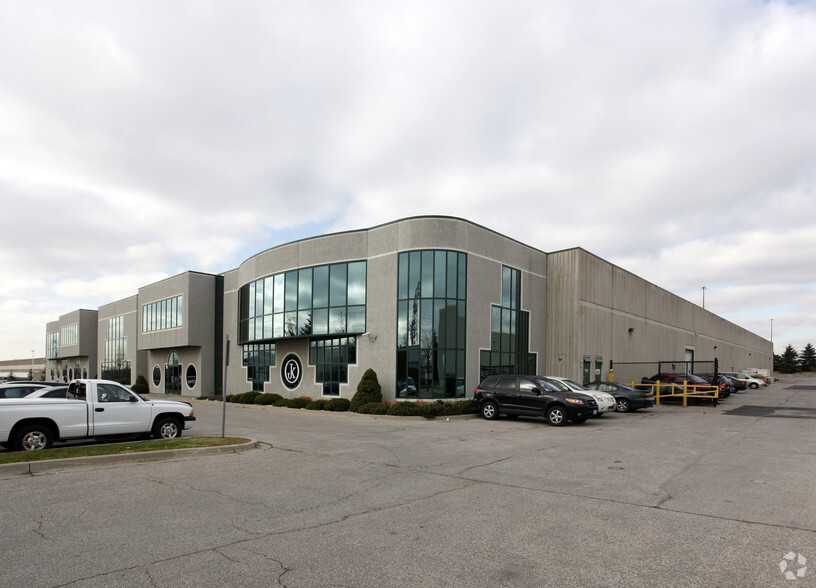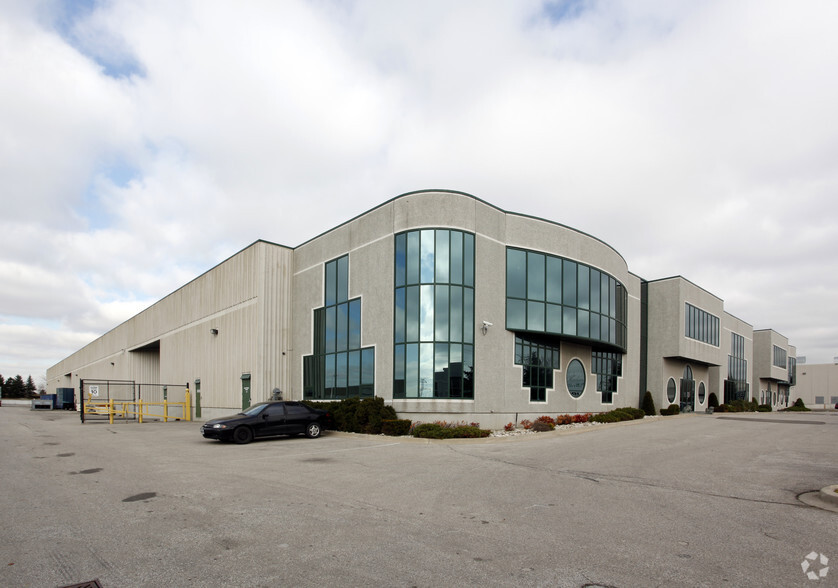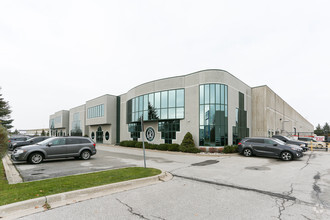
This feature is unavailable at the moment.
We apologize, but the feature you are trying to access is currently unavailable. We are aware of this issue and our team is working hard to resolve the matter.
Please check back in a few minutes. We apologize for the inconvenience.
- LoopNet Team
thank you

Your email has been sent!
106 Aviva Park Dr
108,729 SF of Industrial Space Available in Vaughan, ON L4L 9C7



Features
all available space(1)
Display Rent as
- Space
- Size
- Term
- Rent
- Space Use
- Condition
- Available
Excellent Freestanding Industrial Building Located In Steeles West Industrial Business Park, Conveniently Situated South Of The 407, North Of Steeles, On The West Side Of Westond Rd. The Warehousing Facility Is Comprised Of Approx. 108,729 SQFT (15% Office Space). Please Note That On Site There Is A Canadian Food Inspection Agency (CFIA) Certified Export/Release Bonded Area (Appox 2900 SQFT). 24-Foot Clear-Height, 11 Truck-Level Doors, 1 OVersized Drive-In Door. Ample Parking Outside The Building, To The Front, Rear, And Alongside. The Sprinkler System Has Been Upgraded To Allow For Additional Height Of Pallet Storage. Building Is Equipped With Warehouse Racking Throughout, Coolers, Dry-Coolers, And Two Levels Of Office Space. The Upper Level Office Space Has Just Underwent An Extensive Renovation (Approx. $1,000,000.00 To Complete). **** EXTRAS **** Deposit - First & Last + Security Deposit Equal To Last Month All Gross + HST - Bank Draft/Certified Cheque. Commercial Credit App And Provide Credit Report. Company Financials May Be Requested. Tours - Allow 24HR Notice.
- Lease rate does not include utilities, property expenses or building services
- Natural Light
- Central Air and Heating
| Space | Size | Term | Rent | Space Use | Condition | Available |
| 1st Floor | 108,729 SF | 1-10 Years | £9.93 /SF/PA £0.83 /SF/MO £106.92 /m²/PA £8.91 /m²/MO £1,080,076 /PA £90,006 /MO | Industrial | Partial Build-Out | 30 Days |
1st Floor
| Size |
| 108,729 SF |
| Term |
| 1-10 Years |
| Rent |
| £9.93 /SF/PA £0.83 /SF/MO £106.92 /m²/PA £8.91 /m²/MO £1,080,076 /PA £90,006 /MO |
| Space Use |
| Industrial |
| Condition |
| Partial Build-Out |
| Available |
| 30 Days |
1st Floor
| Size | 108,729 SF |
| Term | 1-10 Years |
| Rent | £9.93 /SF/PA |
| Space Use | Industrial |
| Condition | Partial Build-Out |
| Available | 30 Days |
Excellent Freestanding Industrial Building Located In Steeles West Industrial Business Park, Conveniently Situated South Of The 407, North Of Steeles, On The West Side Of Westond Rd. The Warehousing Facility Is Comprised Of Approx. 108,729 SQFT (15% Office Space). Please Note That On Site There Is A Canadian Food Inspection Agency (CFIA) Certified Export/Release Bonded Area (Appox 2900 SQFT). 24-Foot Clear-Height, 11 Truck-Level Doors, 1 OVersized Drive-In Door. Ample Parking Outside The Building, To The Front, Rear, And Alongside. The Sprinkler System Has Been Upgraded To Allow For Additional Height Of Pallet Storage. Building Is Equipped With Warehouse Racking Throughout, Coolers, Dry-Coolers, And Two Levels Of Office Space. The Upper Level Office Space Has Just Underwent An Extensive Renovation (Approx. $1,000,000.00 To Complete). **** EXTRAS **** Deposit - First & Last + Security Deposit Equal To Last Month All Gross + HST - Bank Draft/Certified Cheque. Commercial Credit App And Provide Credit Report. Company Financials May Be Requested. Tours - Allow 24HR Notice.
- Lease rate does not include utilities, property expenses or building services
- Central Air and Heating
- Natural Light
Manufacturing FACILITY FACTS
Presented by

106 Aviva Park Dr
Hmm, there seems to have been an error sending your message. Please try again.
Thanks! Your message was sent.


