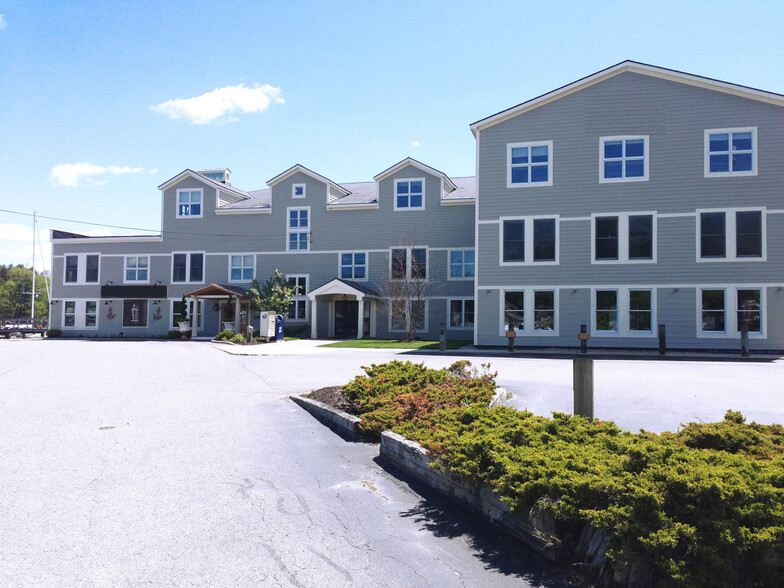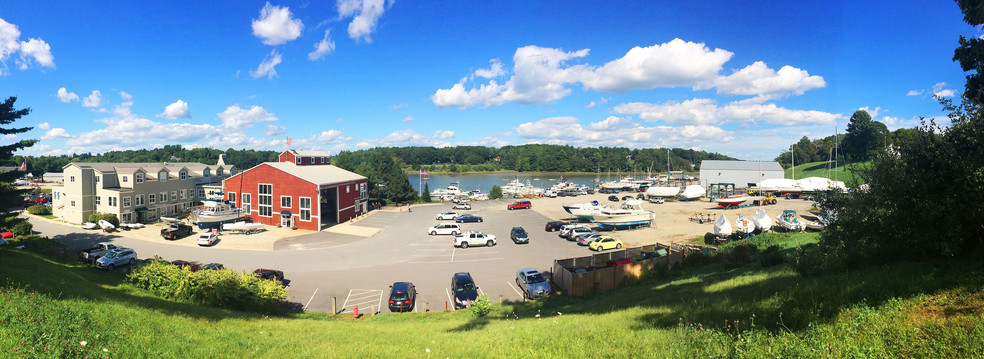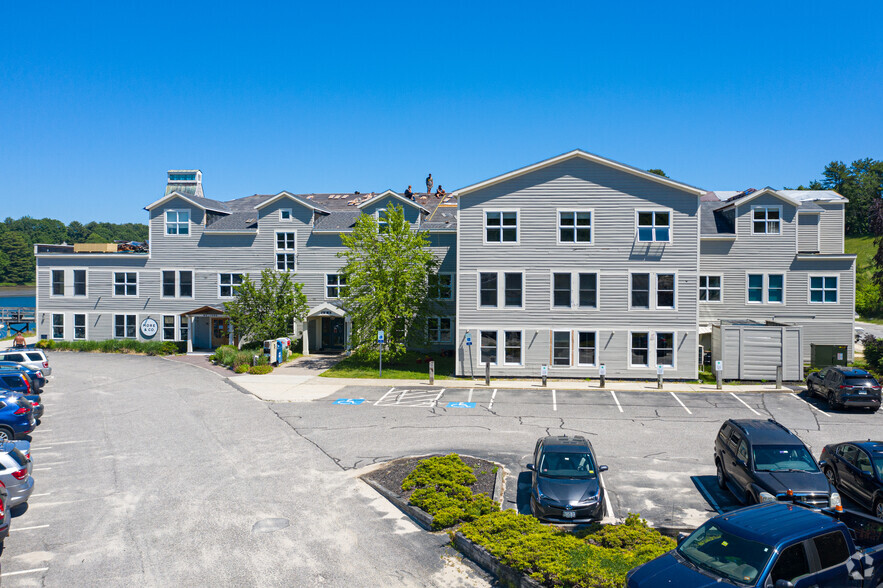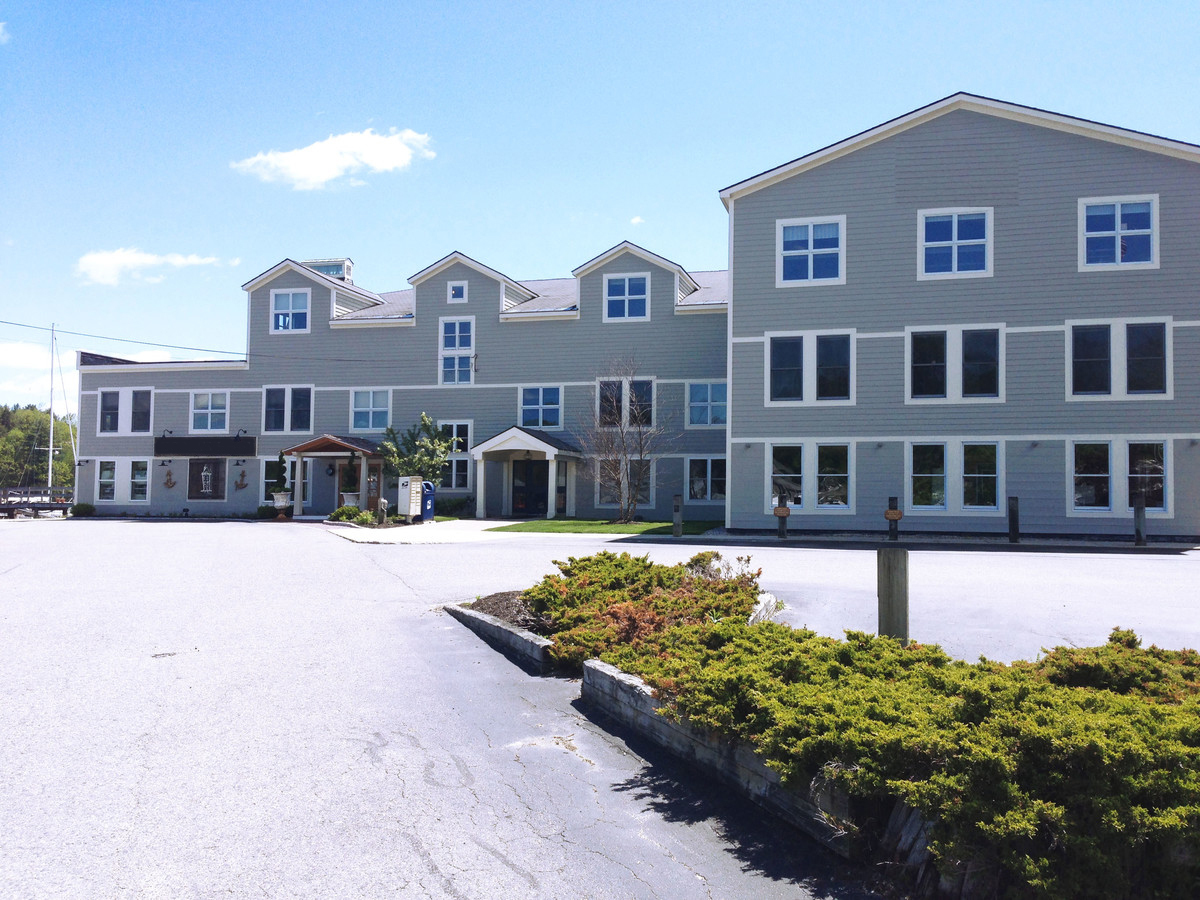106 Lafayette St 200 - 4,180 SF of Space Available in Yarmouth, ME 04096



ALL AVAILABLE SPACES(3)
Display Rent as
- SPACE
- SIZE
- TERM
- RENT
- SPACE USE
- CONDITION
- AVAILABLE
Suite 1B is 3,200± SF of retail/office space on the 1st floor.
- Listed rate may not include certain utilities, building services and property expenses
- 2 Private Offices
- Open Floor Plan Layout
Suite 2J is 780± SF of corner office space consisting of 2 rooms with lots of natural light on the 2nd floor.
- Listed rate may not include certain utilities, building services and property expenses
- Fully Built-Out as Standard Office
Suite 3J is a 200± SF one room office suite on the 3rd floor.
- Listed rate may not include certain utilities, building services and property expenses
- Ha
| Space | Size | Term | Rent | Space Use | Condition | Available |
| 1st Floor, Ste 1B | 3,200 SF | Negotiable | £19.31 /SF/PA | Office/Retail | Full Build-Out | Now |
| 2nd Floor, Ste 2J | 780 SF | Negotiable | £18.54 /SF/PA | Office | Full Build-Out | Now |
| 3rd Floor, Ste 3J | 200 SF | Negotiable | £18.54 /SF/PA | Office | Full Build-Out | Now |
1st Floor, Ste 1B
| Size |
| 3,200 SF |
| Term |
| Negotiable |
| Rent |
| £19.31 /SF/PA |
| Space Use |
| Office/Retail |
| Condition |
| Full Build-Out |
| Available |
| Now |
2nd Floor, Ste 2J
| Size |
| 780 SF |
| Term |
| Negotiable |
| Rent |
| £18.54 /SF/PA |
| Space Use |
| Office |
| Condition |
| Full Build-Out |
| Available |
| Now |
3rd Floor, Ste 3J
| Size |
| 200 SF |
| Term |
| Negotiable |
| Rent |
| £18.54 /SF/PA |
| Space Use |
| Office |
| Condition |
| Full Build-Out |
| Available |
| Now |
PROPERTY OVERVIEW
Lower Falls Landing is a 3-story professional office/retail building, offering marina and Royal River views from many of its suites. Suite 1B is 3,200± SF of retail/office space on the 1st floor. Suite 2J is 780± SF of corner office space consisting of 2 rooms with lots of natural light on the 2nd floor. Suite 3J is a 200± SF one room office suite on the 3rd floor. Amenities include central HVAC, quality office finishes, exposed original posts and beams, high ceilings, flexible open floor plans, ADA elevator/accessibility, shared restrooms on each floor, on-site parking, and the Yarmouth Grillhouse restaurant on the 1st floor.












