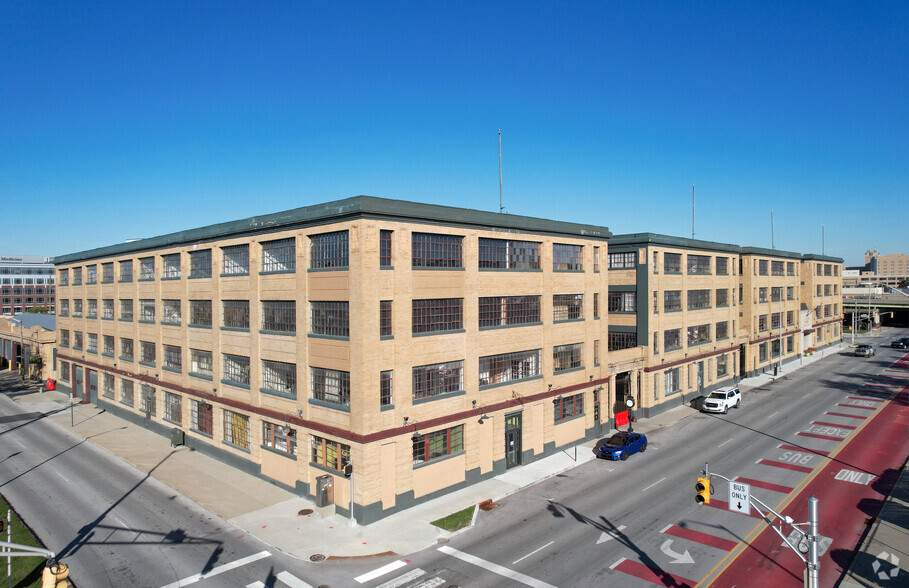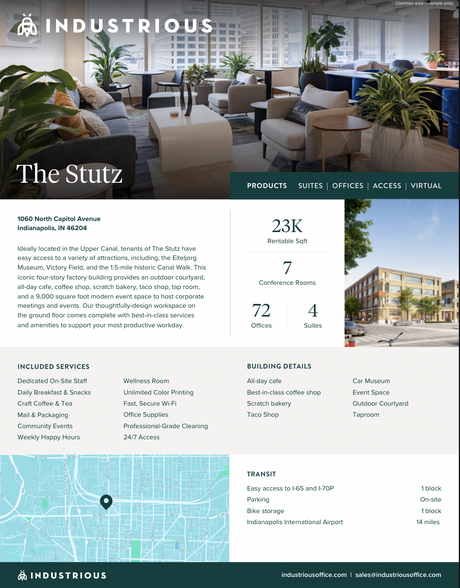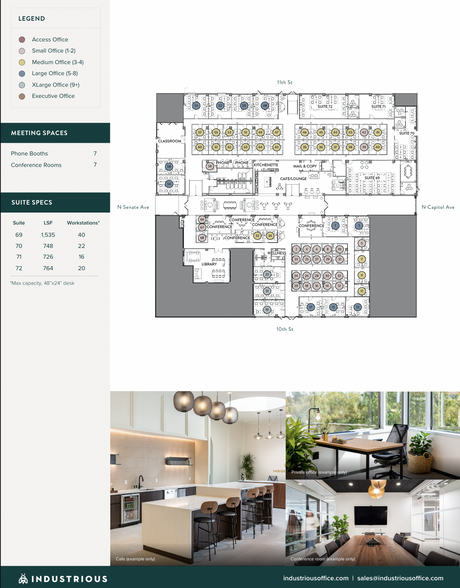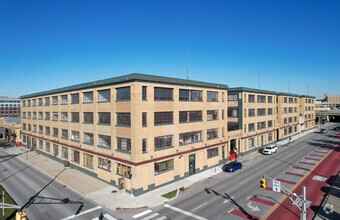
This feature is unavailable at the moment.
We apologize, but the feature you are trying to access is currently unavailable. We are aware of this issue and our team is working hard to resolve the matter.
Please check back in a few minutes. We apologize for the inconvenience.
- LoopNet Team
thank you

Your email has been sent!
Industrious The Stutz 1060 N Capitol Ave
726 - 3,774 SF of Office Space Available in Indianapolis, IN 46204



Sublease Highlights
- Located at the corner of 11th St and Capital.
all available spaces(4)
Display Rent as
- Space
- Size
- Term
- Rent
- Space Use
- Condition
- Available
Brokers earn a fee for every referral. This floor also has private, branded, and windowed suites ranging in size for teams of 16-40+. Opportunities to combine suites to create space for 40-98+. All suites feature predominantly open workspace with interior office and interior meeting rooms. All suites are delivered move-in ready – furnished, wired, connected to high speed, 300/300 Mbps. Shared Amenities on the floor include: Large communal pantry stocked with craft coffee, tea, snacks, Wellness Room, Conference Rooms, Copy/Print Stations Services Include: Turnkey move-in process, custom branding and furniture packages available, AV/IT and Systems, Dedicated On-Site Staff, Mail and Packaging, Community Events, Unlimited Color Printing, Fast, Secure Wi-Fi (300/300 Mbps), Office Supplies, Professional-Grade Cleaning Building amenities include: • Outdoor courtyard, 24/7 Security Coverage & Access, Food Options: Five authentic food & beverage concepts (including an all-day café, a best-in-class coffee shop, a scratch bakery, a local taco shop, and a taproom), Car Museum: 10,000 square foot vintage car showroom (celebrating the history of racing, featuring a 1914 Stutz Bearcat and a 1984 Ferrari 512 BBi Boxer, to name a few), Event Space: 9,000 square feet of modern event space available for corporate meetings, events, and conferences, with optional access to the Stutz Courtyard. https://www.thestutz.com/coming-soon
- Sublease space available from current tenant
- Mostly Open Floor Plan Layout
- Space is in Excellent Condition
- Wi-Fi Connectivity
- Natural Light
- All suites are delivered move-in ready – furnished
- Fully Built-Out as Standard Office
- Conference Rooms
- Kitchen
- Print/Copy Room
- Food Service
Brokers earn a fee for every referral. This floor also has private, branded, and windowed suites ranging in size for teams of 16-40+. Opportunities to combine suites to create space for 40-98+. All suites feature predominantly open workspace with interior office and interior meeting rooms. All suites are delivered move-in ready – furnished, wired, connected to high speed, 300/300 Mbps. Shared Amenities on the floor include: Large communal pantry stocked with craft coffee, tea, snacks, Wellness Room, Conference Rooms, Copy/Print Stations Services Include: Turnkey move-in process, custom branding and furniture packages available, AV/IT and Systems, Dedicated On-Site Staff, Mail and Packaging, Community Events, Unlimited Color Printing, Fast, Secure Wi-Fi (300/300 Mbps), Office Supplies, Professional-Grade Cleaning Building amenities include: • Outdoor courtyard, 24/7 Security Coverage & Access, Food Options: Five authentic food & beverage concepts (including an all-day café, a best-in-class coffee shop, a scratch bakery, a local taco shop, and a taproom), Car Museum: 10,000 square foot vintage car showroom (celebrating the history of racing, featuring a 1914 Stutz Bearcat and a 1984 Ferrari 512 BBi Boxer, to name a few), Event Space: 9,000 square feet of modern event space available for corporate meetings, events, and conferences, with optional access to the Stutz Courtyard. https://www.thestutz.com/coming-soon
- Sublease space available from current tenant
- Mostly Open Floor Plan Layout
- Space is in Excellent Condition
- Wi-Fi Connectivity
- Natural Light
- All suites are delivered move-in ready – furnished
- Fully Built-Out as Standard Office
- Conference Rooms
- Kitchen
- Print/Copy Room
- Food Service
Brokers earn a fee for every referral. This floor also has private, branded, and windowed suites ranging in size for teams of 16-40+. Opportunities to combine suites to create space for 40-98+. All suites feature predominantly open workspace with interior office and interior meeting rooms. All suites are delivered move-in ready – furnished, wired, connected to high speed, 300/300 Mbps. Shared Amenities on the floor include: Large communal pantry stocked with craft coffee, tea, snacks, Wellness Room, Conference Rooms, Copy/Print Stations Services Include: Turnkey move-in process, custom branding and furniture packages available, AV/IT and Systems, Dedicated On-Site Staff, Mail and Packaging, Community Events, Unlimited Color Printing, Fast, Secure Wi-Fi (300/300 Mbps), Office Supplies, Professional-Grade Cleaning Building amenities include: • Outdoor courtyard, 24/7 Security Coverage & Access, Food Options: Five authentic food & beverage concepts (including an all-day café, a best-in-class coffee shop, a scratch bakery, a local taco shop, and a taproom), Car Museum: 10,000 square foot vintage car showroom (celebrating the history of racing, featuring a 1914 Stutz Bearcat and a 1984 Ferrari 512 BBi Boxer, to name a few), Event Space: 9,000 square feet of modern event space available for corporate meetings, events, and conferences, with optional access to the Stutz Courtyard. https://www.thestutz.com/coming-soon
- Sublease space available from current tenant
- Mostly Open Floor Plan Layout
- Space is in Excellent Condition
- Wi-Fi Connectivity
- Natural Light
- All suites are delivered move-in ready – furnished
- Fully Built-Out as Standard Office
- Conference Rooms
- Kitchen
- Print/Copy Room
- Food Service
Brokers earn a fee for every referral. This floor also has private, branded, and windowed suites ranging in size for teams of 16-40+. Opportunities to combine suites to create space for 40-98+. All suites feature predominantly open workspace with interior office and interior meeting rooms. All suites are delivered move-in ready – furnished, wired, connected to high speed, 300/300 Mbps. Shared Amenities on the floor include: Large communal pantry stocked with craft coffee, tea, snacks, Wellness Room, Conference Rooms, Copy/Print Stations Services Include: Turnkey move-in process, custom branding and furniture packages available, AV/IT and Systems, Dedicated On-Site Staff, Mail and Packaging, Community Events, Unlimited Color Printing, Fast, Secure Wi-Fi (300/300 Mbps), Office Supplies, Professional-Grade Cleaning Building amenities include: • Outdoor courtyard, 24/7 Security Coverage & Access, Food Options: Five authentic food & beverage concepts (including an all-day café, a best-in-class coffee shop, a scratch bakery, a local taco shop, and a taproom), Car Museum: 10,000 square foot vintage car showroom (celebrating the history of racing, featuring a 1914 Stutz Bearcat and a 1984 Ferrari 512 BBi Boxer, to name a few), Event Space: 9,000 square feet of modern event space available for corporate meetings, events, and conferences, with optional access to the Stutz Courtyard. https://www.thestutz.com/coming-soon
- Sublease space available from current tenant
- Mostly Open Floor Plan Layout
- Space is in Excellent Condition
- Wi-Fi Connectivity
- Natural Light
- All suites are delivered move-in ready – furnished
- Fully Built-Out as Standard Office
- Conference Rooms
- Kitchen
- Print/Copy Room
- Food Service
| Space | Size | Term | Rent | Space Use | Condition | Available |
| 1st Floor, Ste 69 | 1,535 SF | Negotiable | Upon Application Upon Application Upon Application Upon Application Upon Application Upon Application | Office | Full Build-Out | Now |
| 1st Floor, Ste 70 | 748 SF | Negotiable | Upon Application Upon Application Upon Application Upon Application Upon Application Upon Application | Office | Full Build-Out | Now |
| 1st Floor, Ste 71 | 726 SF | Negotiable | Upon Application Upon Application Upon Application Upon Application Upon Application Upon Application | Office | Full Build-Out | Now |
| 1st Floor, Ste 72 | 765 SF | Negotiable | Upon Application Upon Application Upon Application Upon Application Upon Application Upon Application | Office | Full Build-Out | Now |
1st Floor, Ste 69
| Size |
| 1,535 SF |
| Term |
| Negotiable |
| Rent |
| Upon Application Upon Application Upon Application Upon Application Upon Application Upon Application |
| Space Use |
| Office |
| Condition |
| Full Build-Out |
| Available |
| Now |
1st Floor, Ste 70
| Size |
| 748 SF |
| Term |
| Negotiable |
| Rent |
| Upon Application Upon Application Upon Application Upon Application Upon Application Upon Application |
| Space Use |
| Office |
| Condition |
| Full Build-Out |
| Available |
| Now |
1st Floor, Ste 71
| Size |
| 726 SF |
| Term |
| Negotiable |
| Rent |
| Upon Application Upon Application Upon Application Upon Application Upon Application Upon Application |
| Space Use |
| Office |
| Condition |
| Full Build-Out |
| Available |
| Now |
1st Floor, Ste 72
| Size |
| 765 SF |
| Term |
| Negotiable |
| Rent |
| Upon Application Upon Application Upon Application Upon Application Upon Application Upon Application |
| Space Use |
| Office |
| Condition |
| Full Build-Out |
| Available |
| Now |
1st Floor, Ste 69
| Size | 1,535 SF |
| Term | Negotiable |
| Rent | Upon Application |
| Space Use | Office |
| Condition | Full Build-Out |
| Available | Now |
Brokers earn a fee for every referral. This floor also has private, branded, and windowed suites ranging in size for teams of 16-40+. Opportunities to combine suites to create space for 40-98+. All suites feature predominantly open workspace with interior office and interior meeting rooms. All suites are delivered move-in ready – furnished, wired, connected to high speed, 300/300 Mbps. Shared Amenities on the floor include: Large communal pantry stocked with craft coffee, tea, snacks, Wellness Room, Conference Rooms, Copy/Print Stations Services Include: Turnkey move-in process, custom branding and furniture packages available, AV/IT and Systems, Dedicated On-Site Staff, Mail and Packaging, Community Events, Unlimited Color Printing, Fast, Secure Wi-Fi (300/300 Mbps), Office Supplies, Professional-Grade Cleaning Building amenities include: • Outdoor courtyard, 24/7 Security Coverage & Access, Food Options: Five authentic food & beverage concepts (including an all-day café, a best-in-class coffee shop, a scratch bakery, a local taco shop, and a taproom), Car Museum: 10,000 square foot vintage car showroom (celebrating the history of racing, featuring a 1914 Stutz Bearcat and a 1984 Ferrari 512 BBi Boxer, to name a few), Event Space: 9,000 square feet of modern event space available for corporate meetings, events, and conferences, with optional access to the Stutz Courtyard. https://www.thestutz.com/coming-soon
- Sublease space available from current tenant
- Fully Built-Out as Standard Office
- Mostly Open Floor Plan Layout
- Conference Rooms
- Space is in Excellent Condition
- Kitchen
- Wi-Fi Connectivity
- Print/Copy Room
- Natural Light
- Food Service
- All suites are delivered move-in ready – furnished
1st Floor, Ste 70
| Size | 748 SF |
| Term | Negotiable |
| Rent | Upon Application |
| Space Use | Office |
| Condition | Full Build-Out |
| Available | Now |
Brokers earn a fee for every referral. This floor also has private, branded, and windowed suites ranging in size for teams of 16-40+. Opportunities to combine suites to create space for 40-98+. All suites feature predominantly open workspace with interior office and interior meeting rooms. All suites are delivered move-in ready – furnished, wired, connected to high speed, 300/300 Mbps. Shared Amenities on the floor include: Large communal pantry stocked with craft coffee, tea, snacks, Wellness Room, Conference Rooms, Copy/Print Stations Services Include: Turnkey move-in process, custom branding and furniture packages available, AV/IT and Systems, Dedicated On-Site Staff, Mail and Packaging, Community Events, Unlimited Color Printing, Fast, Secure Wi-Fi (300/300 Mbps), Office Supplies, Professional-Grade Cleaning Building amenities include: • Outdoor courtyard, 24/7 Security Coverage & Access, Food Options: Five authentic food & beverage concepts (including an all-day café, a best-in-class coffee shop, a scratch bakery, a local taco shop, and a taproom), Car Museum: 10,000 square foot vintage car showroom (celebrating the history of racing, featuring a 1914 Stutz Bearcat and a 1984 Ferrari 512 BBi Boxer, to name a few), Event Space: 9,000 square feet of modern event space available for corporate meetings, events, and conferences, with optional access to the Stutz Courtyard. https://www.thestutz.com/coming-soon
- Sublease space available from current tenant
- Fully Built-Out as Standard Office
- Mostly Open Floor Plan Layout
- Conference Rooms
- Space is in Excellent Condition
- Kitchen
- Wi-Fi Connectivity
- Print/Copy Room
- Natural Light
- Food Service
- All suites are delivered move-in ready – furnished
1st Floor, Ste 71
| Size | 726 SF |
| Term | Negotiable |
| Rent | Upon Application |
| Space Use | Office |
| Condition | Full Build-Out |
| Available | Now |
Brokers earn a fee for every referral. This floor also has private, branded, and windowed suites ranging in size for teams of 16-40+. Opportunities to combine suites to create space for 40-98+. All suites feature predominantly open workspace with interior office and interior meeting rooms. All suites are delivered move-in ready – furnished, wired, connected to high speed, 300/300 Mbps. Shared Amenities on the floor include: Large communal pantry stocked with craft coffee, tea, snacks, Wellness Room, Conference Rooms, Copy/Print Stations Services Include: Turnkey move-in process, custom branding and furniture packages available, AV/IT and Systems, Dedicated On-Site Staff, Mail and Packaging, Community Events, Unlimited Color Printing, Fast, Secure Wi-Fi (300/300 Mbps), Office Supplies, Professional-Grade Cleaning Building amenities include: • Outdoor courtyard, 24/7 Security Coverage & Access, Food Options: Five authentic food & beverage concepts (including an all-day café, a best-in-class coffee shop, a scratch bakery, a local taco shop, and a taproom), Car Museum: 10,000 square foot vintage car showroom (celebrating the history of racing, featuring a 1914 Stutz Bearcat and a 1984 Ferrari 512 BBi Boxer, to name a few), Event Space: 9,000 square feet of modern event space available for corporate meetings, events, and conferences, with optional access to the Stutz Courtyard. https://www.thestutz.com/coming-soon
- Sublease space available from current tenant
- Fully Built-Out as Standard Office
- Mostly Open Floor Plan Layout
- Conference Rooms
- Space is in Excellent Condition
- Kitchen
- Wi-Fi Connectivity
- Print/Copy Room
- Natural Light
- Food Service
- All suites are delivered move-in ready – furnished
1st Floor, Ste 72
| Size | 765 SF |
| Term | Negotiable |
| Rent | Upon Application |
| Space Use | Office |
| Condition | Full Build-Out |
| Available | Now |
Brokers earn a fee for every referral. This floor also has private, branded, and windowed suites ranging in size for teams of 16-40+. Opportunities to combine suites to create space for 40-98+. All suites feature predominantly open workspace with interior office and interior meeting rooms. All suites are delivered move-in ready – furnished, wired, connected to high speed, 300/300 Mbps. Shared Amenities on the floor include: Large communal pantry stocked with craft coffee, tea, snacks, Wellness Room, Conference Rooms, Copy/Print Stations Services Include: Turnkey move-in process, custom branding and furniture packages available, AV/IT and Systems, Dedicated On-Site Staff, Mail and Packaging, Community Events, Unlimited Color Printing, Fast, Secure Wi-Fi (300/300 Mbps), Office Supplies, Professional-Grade Cleaning Building amenities include: • Outdoor courtyard, 24/7 Security Coverage & Access, Food Options: Five authentic food & beverage concepts (including an all-day café, a best-in-class coffee shop, a scratch bakery, a local taco shop, and a taproom), Car Museum: 10,000 square foot vintage car showroom (celebrating the history of racing, featuring a 1914 Stutz Bearcat and a 1984 Ferrari 512 BBi Boxer, to name a few), Event Space: 9,000 square feet of modern event space available for corporate meetings, events, and conferences, with optional access to the Stutz Courtyard. https://www.thestutz.com/coming-soon
- Sublease space available from current tenant
- Fully Built-Out as Standard Office
- Mostly Open Floor Plan Layout
- Conference Rooms
- Space is in Excellent Condition
- Kitchen
- Wi-Fi Connectivity
- Print/Copy Room
- Natural Light
- Food Service
- All suites are delivered move-in ready – furnished
Property Overview
COMING SOON Ideally located in the Upper Canal, tenants of The Stutz have easy access to a variety of attractions, including, the Eiteljorg Museum, Victory Field, and the 1.5-mile historic Canal Walk. This iconic four-story factory building provides an outdoor courtyard, all-day cafe, coffee shop, scratch bakery, taco shop, tap room, and a 9,000 square foot modern event space to host corporate meetings and events. Our thoughtfully-design workspace on the ground floor comes complete with best-in-class services and amenities to support your most productive workday.
- 24 Hour Access
- Bus Route
- Property Manager on Site
- Restaurant
- Security System
- Signage
PROPERTY FACTS
Presented by

Industrious The Stutz | 1060 N Capitol Ave
Hmm, there seems to have been an error sending your message. Please try again.
Thanks! Your message was sent.






