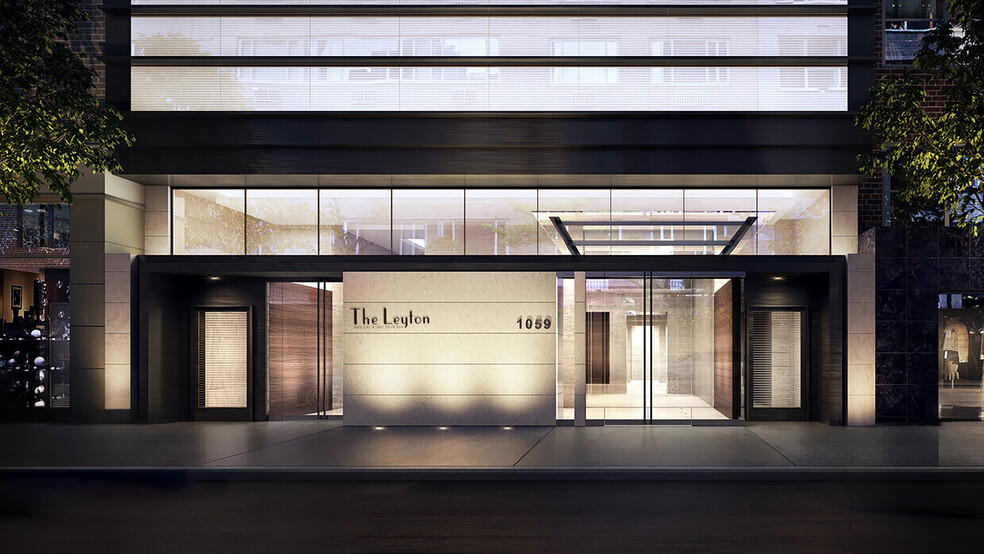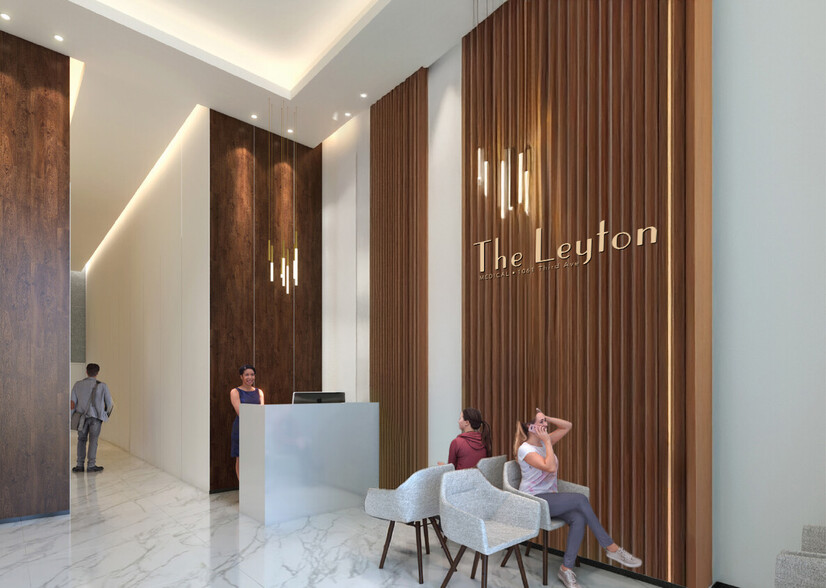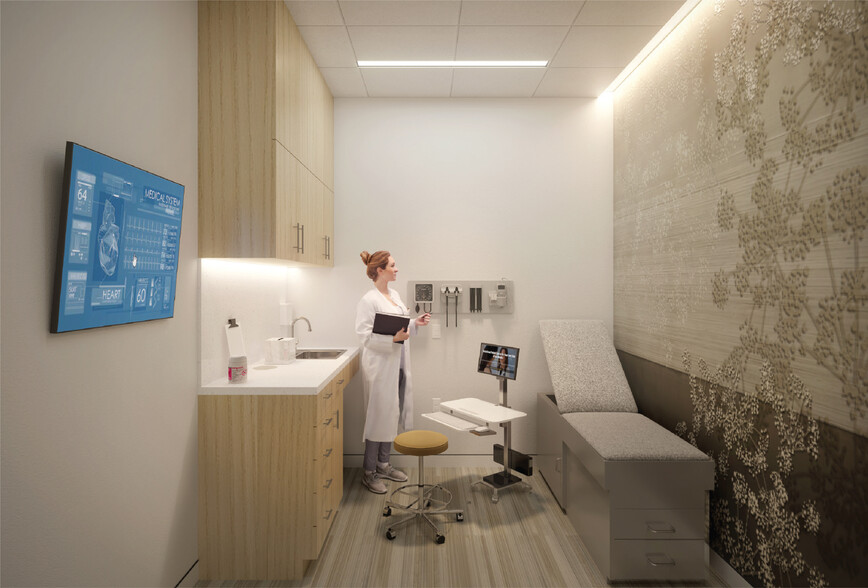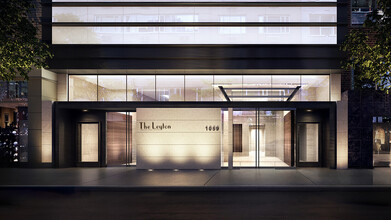
This feature is unavailable at the moment.
We apologize, but the feature you are trying to access is currently unavailable. We are aware of this issue and our team is working hard to resolve the matter.
Please check back in a few minutes. We apologize for the inconvenience.
- LoopNet Team
thank you

Your email has been sent!
1061 3rd Ave
1,944 - 16,665 SF of Office/Medical Space Available in New York, NY 10065



Highlights
- Building-within-a-building opportunity for a single tenant
- Landlord to deliver full and partial floor prebuilts
- 16’ 8” Slab-to-Slab
- Floors can be leased individually or divided
- Floor-to-ceiling windows facing Third Avenue
all available spaces(4)
Display Rent as
- Space
- Size
- Term
- Rent
- Space Use
- Condition
- Available
- Fits 14 - 45 People
- Can be combined with additional space(s) for up to 16,665 SF of adjacent space
- Fits 14 - 45 People
- Can be combined with additional space(s) for up to 16,665 SF of adjacent space
Medical Prebuilt - Currently Under Construction Waiting Area Reception Four Exam Rooms Procedure Room Laboratory Sterilization Room Nurses Station Three Office/Consults Admin Office Two Restrooms Storage Room
- Fits 10 - 29 People
- Can be combined with additional space(s) for up to 16,665 SF of adjacent space
Medical Prebuilt - Currently Under Construction Waiting Area Reception Exam/Recovery Room Procedure Room Laboratory Two Office/Consults Admin Office Restroom Storage Room
- Fits 5 - 16 People
- Can be combined with additional space(s) for up to 16,665 SF of adjacent space
| Space | Size | Term | Rent | Space Use | Condition | Available |
| 2nd Floor | 5,555 SF | Negotiable | Upon Application Upon Application Upon Application Upon Application Upon Application Upon Application | Office/Medical | - | Now |
| 3rd Floor | 5,555 SF | Negotiable | Upon Application Upon Application Upon Application Upon Application Upon Application Upon Application | Office/Medical | - | Now |
| 4th Floor, Ste A | 3,611 SF | Negotiable | Upon Application Upon Application Upon Application Upon Application Upon Application Upon Application | Office/Medical | - | Now |
| 4th Floor, Ste B | 1,944 SF | Negotiable | Upon Application Upon Application Upon Application Upon Application Upon Application Upon Application | Office/Medical | - | Now |
2nd Floor
| Size |
| 5,555 SF |
| Term |
| Negotiable |
| Rent |
| Upon Application Upon Application Upon Application Upon Application Upon Application Upon Application |
| Space Use |
| Office/Medical |
| Condition |
| - |
| Available |
| Now |
3rd Floor
| Size |
| 5,555 SF |
| Term |
| Negotiable |
| Rent |
| Upon Application Upon Application Upon Application Upon Application Upon Application Upon Application |
| Space Use |
| Office/Medical |
| Condition |
| - |
| Available |
| Now |
4th Floor, Ste A
| Size |
| 3,611 SF |
| Term |
| Negotiable |
| Rent |
| Upon Application Upon Application Upon Application Upon Application Upon Application Upon Application |
| Space Use |
| Office/Medical |
| Condition |
| - |
| Available |
| Now |
4th Floor, Ste B
| Size |
| 1,944 SF |
| Term |
| Negotiable |
| Rent |
| Upon Application Upon Application Upon Application Upon Application Upon Application Upon Application |
| Space Use |
| Office/Medical |
| Condition |
| - |
| Available |
| Now |
2nd Floor
| Size | 5,555 SF |
| Term | Negotiable |
| Rent | Upon Application |
| Space Use | Office/Medical |
| Condition | - |
| Available | Now |
- Fits 14 - 45 People
- Can be combined with additional space(s) for up to 16,665 SF of adjacent space
3rd Floor
| Size | 5,555 SF |
| Term | Negotiable |
| Rent | Upon Application |
| Space Use | Office/Medical |
| Condition | - |
| Available | Now |
- Fits 14 - 45 People
- Can be combined with additional space(s) for up to 16,665 SF of adjacent space
4th Floor, Ste A
| Size | 3,611 SF |
| Term | Negotiable |
| Rent | Upon Application |
| Space Use | Office/Medical |
| Condition | - |
| Available | Now |
Medical Prebuilt - Currently Under Construction Waiting Area Reception Four Exam Rooms Procedure Room Laboratory Sterilization Room Nurses Station Three Office/Consults Admin Office Two Restrooms Storage Room
- Fits 10 - 29 People
- Can be combined with additional space(s) for up to 16,665 SF of adjacent space
4th Floor, Ste B
| Size | 1,944 SF |
| Term | Negotiable |
| Rent | Upon Application |
| Space Use | Office/Medical |
| Condition | - |
| Available | Now |
Medical Prebuilt - Currently Under Construction Waiting Area Reception Exam/Recovery Room Procedure Room Laboratory Two Office/Consults Admin Office Restroom Storage Room
- Fits 5 - 16 People
- Can be combined with additional space(s) for up to 16,665 SF of adjacent space
Property Overview
Available for lease, The Leyton Medical at 1061 Third Avenue is a new construction, mixed-use luxury building located between 62nd and 63rd Street. The Leyton is proximate to Manhattan’s major hospitals and mass transit.
- Security System
- Air Conditioning
PROPERTY FACTS
Presented by

1061 3rd Ave
Hmm, there seems to have been an error sending your message. Please try again.
Thanks! Your message was sent.






