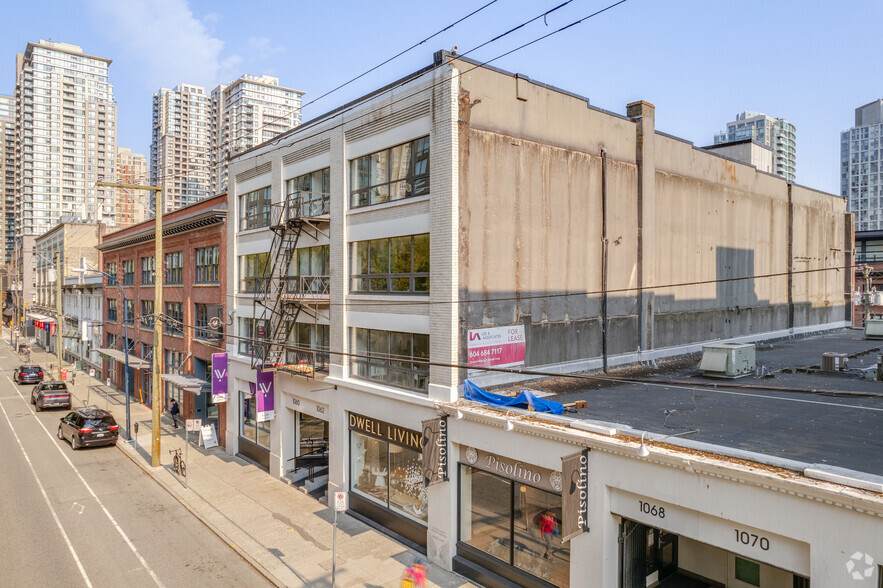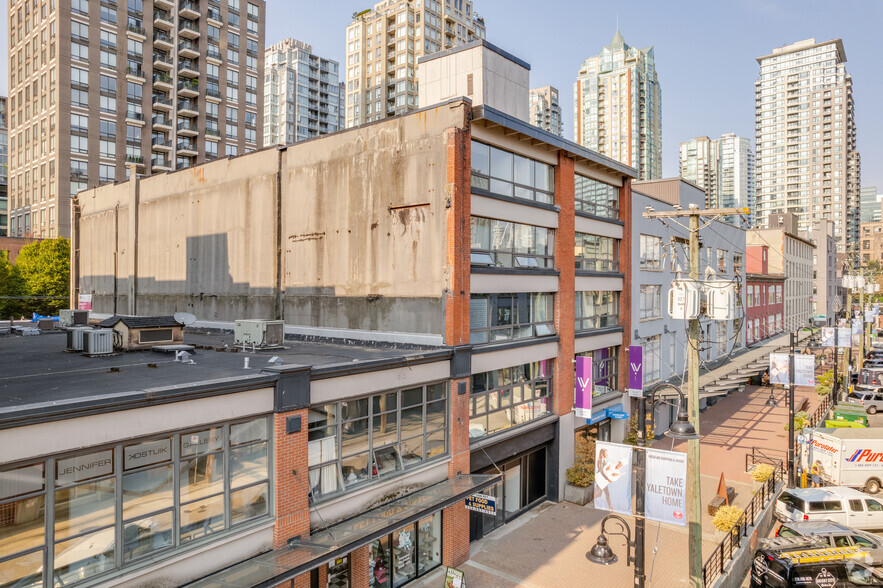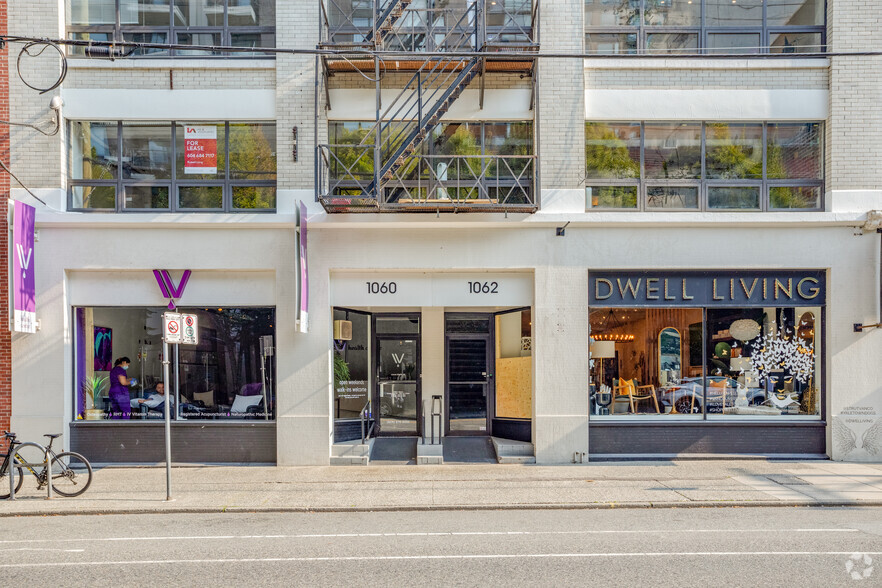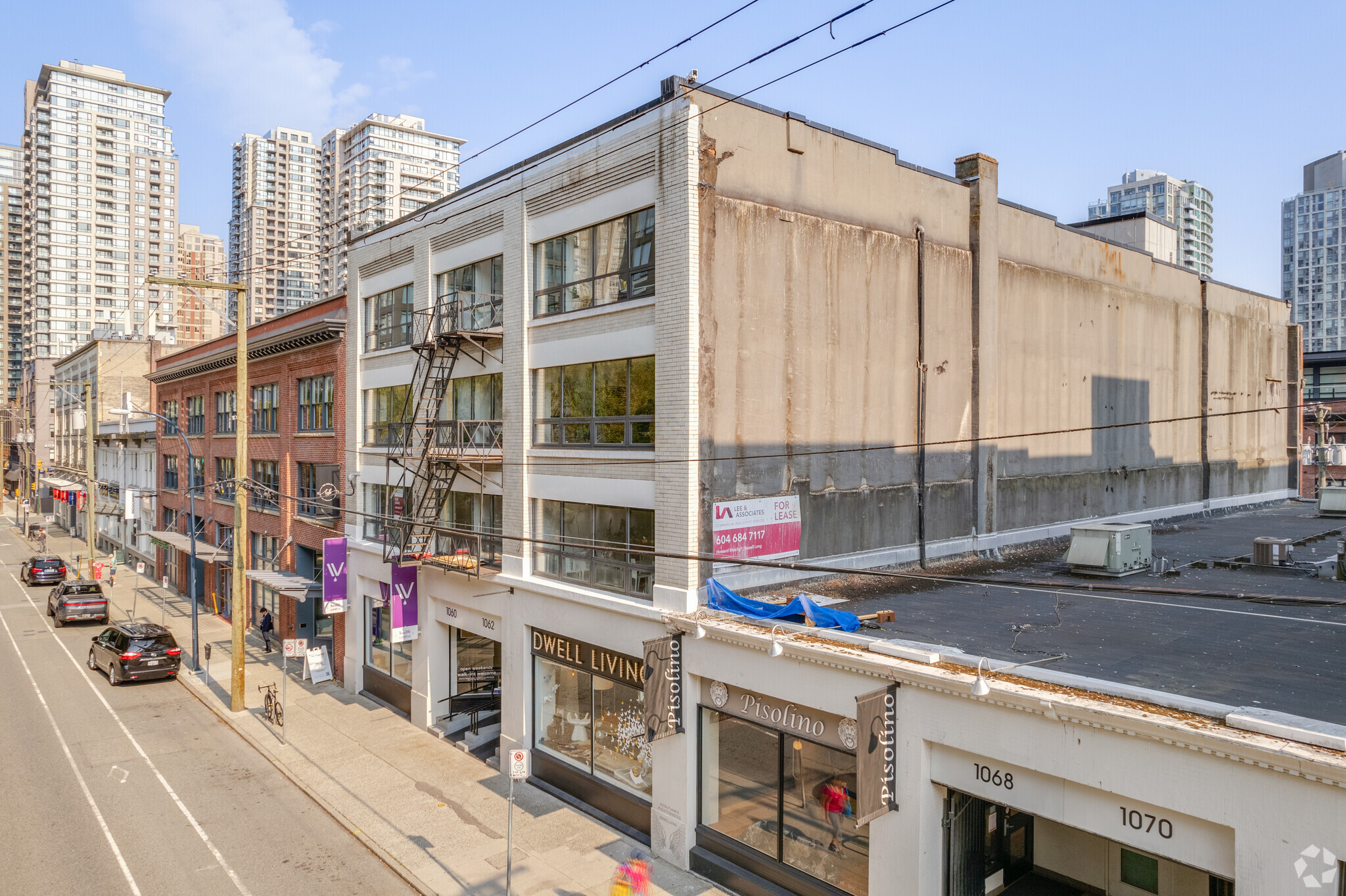1062 Homer St 2,650 - 8,397 SF of Office Space Available in Vancouver, BC



HIGHLIGHTS
- Boardroom
- Kitchenette
- Two (2) washrooms
- Two (2) offices
- LED lighting
- Office furniture available
ALL AVAILABLE SPACES(3)
Display Rent as
- SPACE
- SIZE
- TERM
- RENT
- SPACE USE
- CONDITION
- AVAILABLE
Loft style office, with boutique stores, bars, and restaurants at the ground level.
- Lease rate does not include utilities, property expenses or building services
- Mostly Open Floor Plan Layout
- Space is in Excellent Condition
- Kitchen
- 3 offices
- LED lighting
- Exclusive washroom
- Fully Built-Out as Standard Office
- 3 Private Offices
- Central Air and Heating
- Private Restrooms
- Kitchenette
- Opening windows
- Office furniture available
Character Office Space in the Centre of Yaletown
- Lease rate does not include utilities, property expenses or building services
- Open-Plan
- Private Restrooms
Large Open Plan Tech Space in Yaletown
- Lease rate does not include utilities, property expenses or building services
- Kitchen
| Space | Size | Term | Rent | Space Use | Condition | Available |
| 2nd Floor, Ste 201 | 2,900 SF | Negotiable | Upon Application | Office | Full Build-Out | Now |
| 3rd Floor, Ste 300 | 2,650 SF | Negotiable | Upon Application | Office | - | 30 Days |
| 3rd Floor, Ste 301 | 2,847 SF | Negotiable | Upon Application | Office | - | 30 Days |
2nd Floor, Ste 201
| Size |
| 2,900 SF |
| Term |
| Negotiable |
| Rent |
| Upon Application |
| Space Use |
| Office |
| Condition |
| Full Build-Out |
| Available |
| Now |
3rd Floor, Ste 300
| Size |
| 2,650 SF |
| Term |
| Negotiable |
| Rent |
| Upon Application |
| Space Use |
| Office |
| Condition |
| - |
| Available |
| 30 Days |
3rd Floor, Ste 301
| Size |
| 2,847 SF |
| Term |
| Negotiable |
| Rent |
| Upon Application |
| Space Use |
| Office |
| Condition |
| - |
| Available |
| 30 Days |
PROPERTY OVERVIEW
Yaletown is an area of Downtown Vancouver approximately bordered by False Creek, Robson, and Homer Streets. Formerly a heavy industrial area dominated by warehouses and rail yards. Since Expo 86, Yaletown has been transformed into one of the most densely populated neighbourhoods in the city. Hamilton Street and Mainland Street are the most significant, comprising two intact streetscapes from that era. The marinas, parks, high rise apartment blocks, and converted heritage buildings constitute one of the most significant urban regeneration projects in North America. Yaletown is now one of Vancouver’s trendy areas, filled with sidewalk cafes, a variety of restaurants, a thriving nightlife scene, and intimate boutique hotels. They are lined with handsome brick warehouses built on rail platforms, many with cantilevered canopies. These have been converted into loft style apartments and offices, with boutique stores, bars, and restaurants at the ground level. Yaletown is close to downtown offices and shopping, restaurants, night spots and top sports venues. It is situated on False Creek with access to the seawall with walkways and bike lanes, extending to the Olympic Village and Granville Island.
- Air Conditioning












