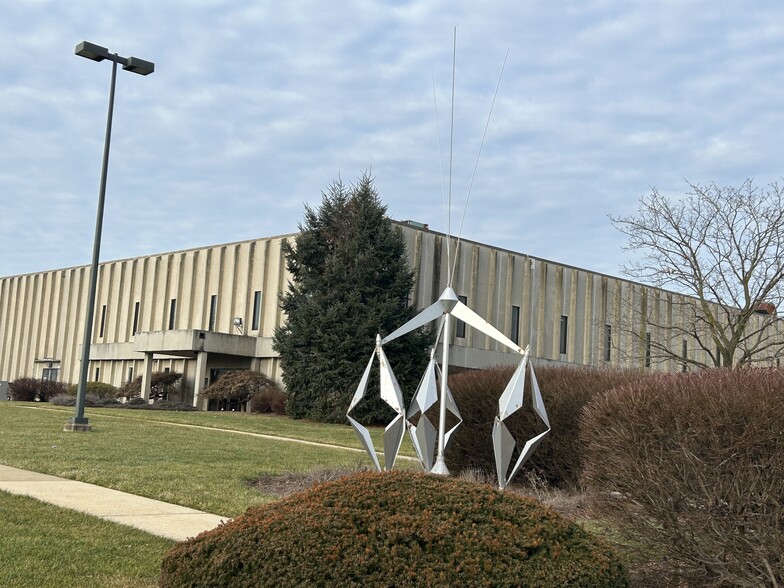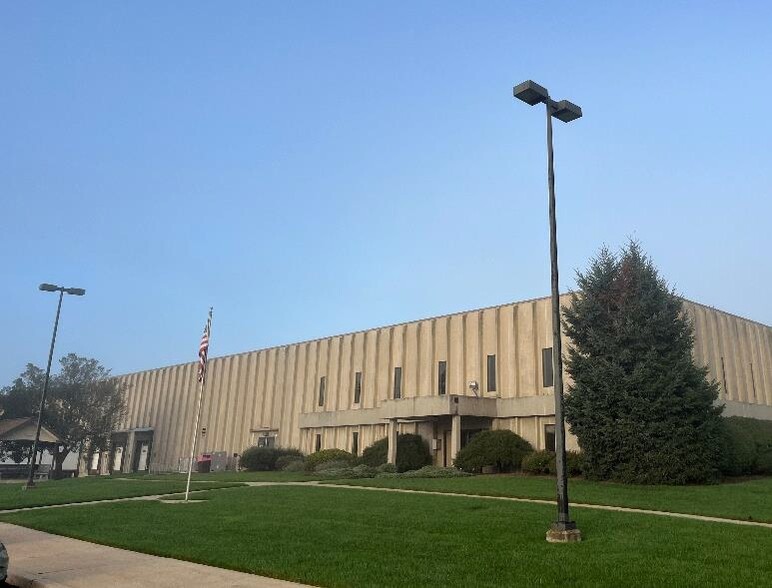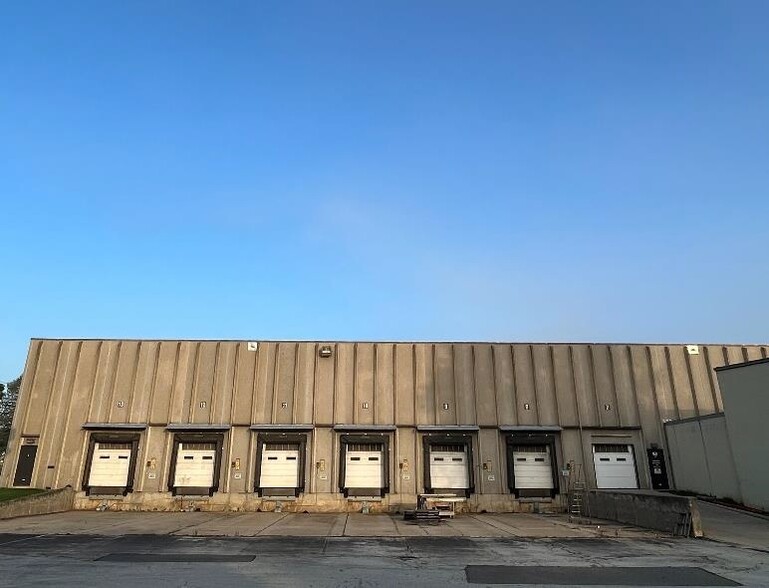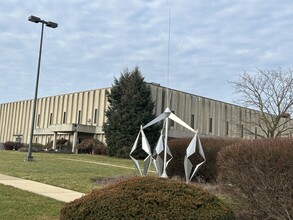
This feature is unavailable at the moment.
We apologize, but the feature you are trying to access is currently unavailable. We are aware of this issue and our team is working hard to resolve the matter.
Please check back in a few minutes. We apologize for the inconvenience.
- LoopNet Team
thank you

Your email has been sent!
1062 MacArthur Rd
12,600 - 367,600 SF of Space Available in Reading, PA 19605



Highlights
- Great Airport Access / Air Cargo Possible
- Heavy power
- Divisible 98,000 SF to 349,400 SF
- Fenced and gated yard
- Strong local workforce
Features
all available spaces(4)
Display Rent as
- Space
- Size
- Term
- Rent
- Space Use
- Condition
- Available
- Lease rate does not include utilities, property expenses or building services
- 6 Loading Docks
- Can be combined with additional space(s) for up to 367,600 SF of adjacent space
- Can be combined with additional space(s) for up to 367,600 SF of adjacent space
- Lease rate does not include utilities, property expenses or building services
- 2 Loading Docks
- Can be combined with additional space(s) for up to 367,600 SF of adjacent space
- Lease rate does not include utilities, property expenses or building services
- Includes 12,600 SF of dedicated office space
- Can be combined with additional space(s) for up to 367,600 SF of adjacent space
| Space | Size | Term | Rent | Space Use | Condition | Available |
| 1st Floor - A | 140,000 SF | Negotiable | Upon Application Upon Application Upon Application Upon Application Upon Application Upon Application | Industrial | - | Now |
| 1st Floor - B | 117,000 SF | Negotiable | Upon Application Upon Application Upon Application Upon Application Upon Application Upon Application | Industrial | - | Now |
| 1st Floor - C | 98,000 SF | Negotiable | Upon Application Upon Application Upon Application Upon Application Upon Application Upon Application | Industrial | - | Now |
| 1st Floor, Ste Office | 12,600 SF | Negotiable | Upon Application Upon Application Upon Application Upon Application Upon Application Upon Application | Office | - | Now |
1st Floor - A
| Size |
| 140,000 SF |
| Term |
| Negotiable |
| Rent |
| Upon Application Upon Application Upon Application Upon Application Upon Application Upon Application |
| Space Use |
| Industrial |
| Condition |
| - |
| Available |
| Now |
1st Floor - B
| Size |
| 117,000 SF |
| Term |
| Negotiable |
| Rent |
| Upon Application Upon Application Upon Application Upon Application Upon Application Upon Application |
| Space Use |
| Industrial |
| Condition |
| - |
| Available |
| Now |
1st Floor - C
| Size |
| 98,000 SF |
| Term |
| Negotiable |
| Rent |
| Upon Application Upon Application Upon Application Upon Application Upon Application Upon Application |
| Space Use |
| Industrial |
| Condition |
| - |
| Available |
| Now |
1st Floor, Ste Office
| Size |
| 12,600 SF |
| Term |
| Negotiable |
| Rent |
| Upon Application Upon Application Upon Application Upon Application Upon Application Upon Application |
| Space Use |
| Office |
| Condition |
| - |
| Available |
| Now |
1st Floor - A
| Size | 140,000 SF |
| Term | Negotiable |
| Rent | Upon Application |
| Space Use | Industrial |
| Condition | - |
| Available | Now |
- Lease rate does not include utilities, property expenses or building services
- Can be combined with additional space(s) for up to 367,600 SF of adjacent space
- 6 Loading Docks
1st Floor - B
| Size | 117,000 SF |
| Term | Negotiable |
| Rent | Upon Application |
| Space Use | Industrial |
| Condition | - |
| Available | Now |
- Can be combined with additional space(s) for up to 367,600 SF of adjacent space
1st Floor - C
| Size | 98,000 SF |
| Term | Negotiable |
| Rent | Upon Application |
| Space Use | Industrial |
| Condition | - |
| Available | Now |
- Lease rate does not include utilities, property expenses or building services
- Can be combined with additional space(s) for up to 367,600 SF of adjacent space
- 2 Loading Docks
1st Floor, Ste Office
| Size | 12,600 SF |
| Term | Negotiable |
| Rent | Upon Application |
| Space Use | Office |
| Condition | - |
| Available | Now |
- Lease rate does not include utilities, property expenses or building services
- Can be combined with additional space(s) for up to 367,600 SF of adjacent space
- Includes 12,600 SF of dedicated office space
Property Overview
Former David Crystal Bldg. (think IZOD shirts...) now available for the first time. Extraordinary location at the Reading Berks Airport. Abuts the county's largest data center at the Reading Berks Airport Industrial Park. Industrial building w/ steel superstructure and vertical architectural concrete wall panels. Smooth concrete floor. Two demising walls create three sections which currently have 12’ W x 10’ H wall openings w/ roll-down fire doors separating the paces. A stand-alone maintenance building is present. Both truck dock areas have gates to control vehicle access. Lighting is mixed, from florescent to HPS, all of which can be upgraded as part of a Tenant package negotiation. The 8' x 9' docks have lights, blowers, seals, trailer restraints, and 35,000 lb. pneumatic levelers. An ONAN back-up generator insures reliable access over the Fiber Optic Lines/system recently installed in the building. Located a block away from the Route 222 / 183 interchange, it’s one exit away from Route 61 north to I-78, or head south on 222 to connect to Route 422 / I-76 PA Turnpike. This is superior a location. If your business requires air cargo, access to Reading’s FBO is a block away. Barta Bus serves the area which is immediately west of the City of Reading which has a rich blue collar labor force available. CAM Expense is estimated at $0.66 per SF annually plus Insurances for 2024. Visit naikeystone.com for accurate listing info.
Warehouse FACILITY FACTS
Presented by

1062 MacArthur Rd
Hmm, there seems to have been an error sending your message. Please try again.
Thanks! Your message was sent.



