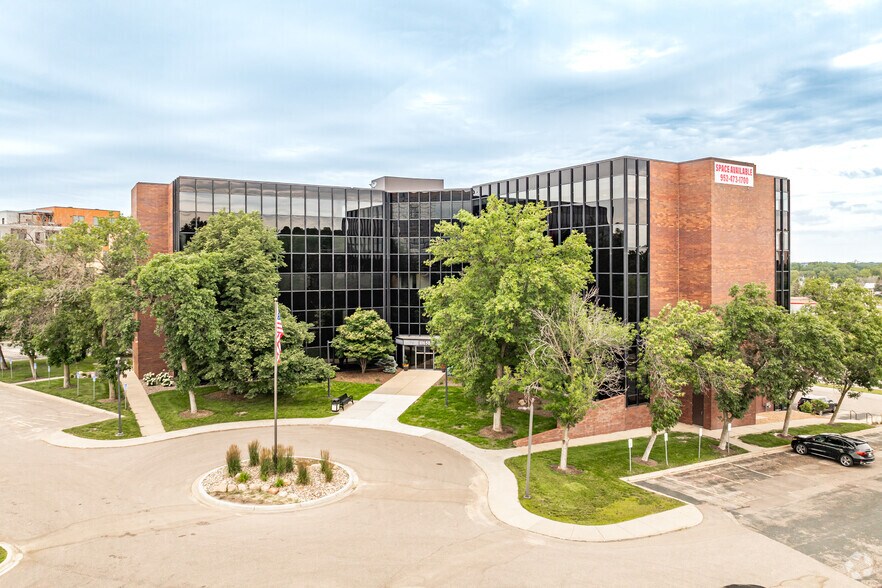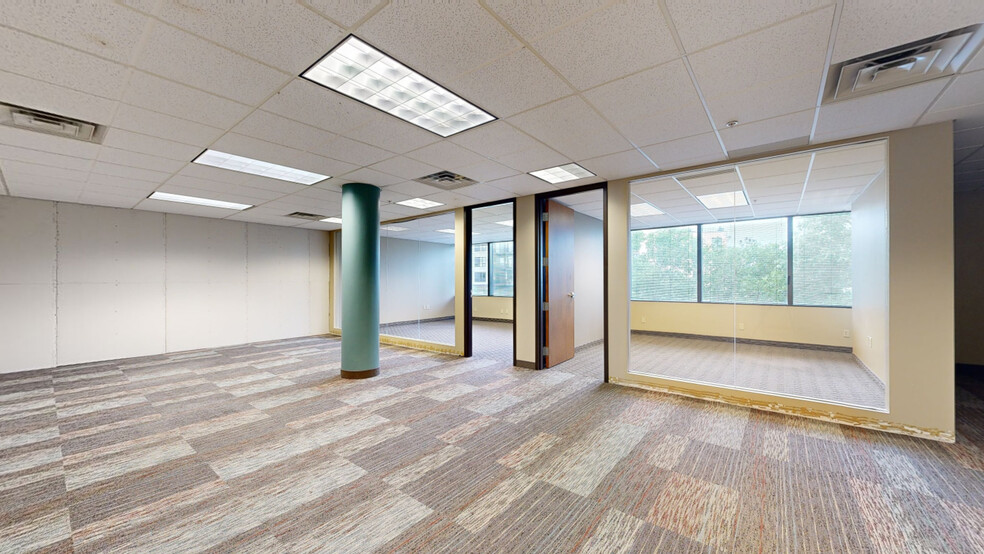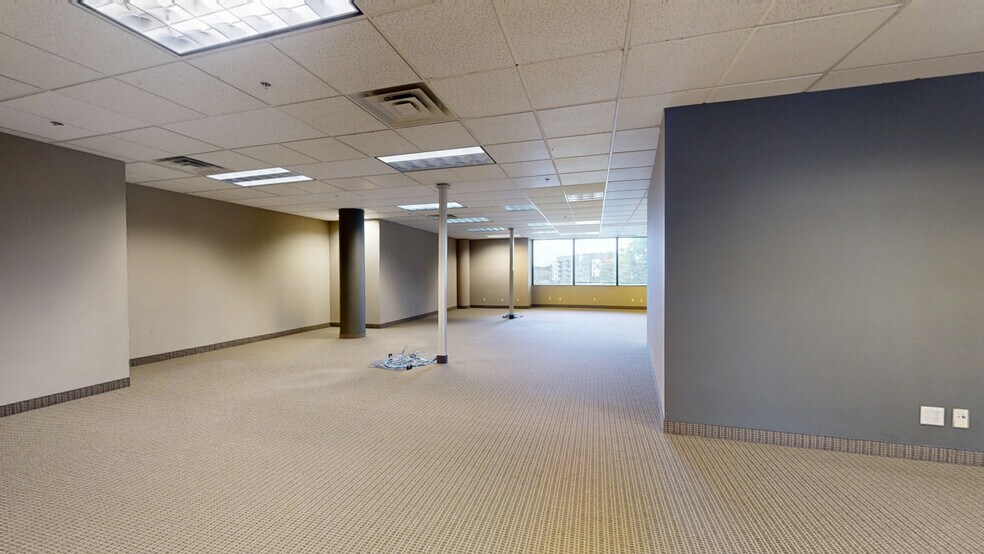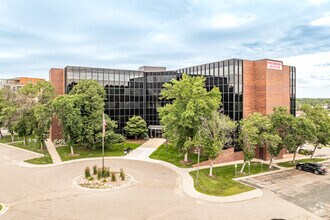
This feature is unavailable at the moment.
We apologize, but the feature you are trying to access is currently unavailable. We are aware of this issue and our team is working hard to resolve the matter.
Please check back in a few minutes. We apologize for the inconvenience.
- LoopNet Team
thank you

Your email has been sent!
Continental Minnetonka 10650 Red Circle Drive
1,629 - 46,492 SF of 4-Star Space Available in Minnetonka, MN 55343





Highlights
- Turnkey office and medical space with flexible terms in a newly renovated building; generator and IT room air unit available for large tenants.
- Employees can snack at the outdoor picnic table and enjoy direct access to winding trails around serene water features.
- Commuting is a breeze with convenient access off Highways 169 and 62, the incoming light rail station, and 275 camera-monitored parking spaces.
- Within 2 miles of the Children’s Minnesota Business Campus and Optum’s headquarters, and only 10 minutes from Methodist Hospital.
- Continental Minnetonka features a training/conference center, vending lunch area, key card access, fitness room, and loading dock.
- Walkable to multiple dining options and nine minutes from Eden Prairie Center, including Target, Kohl's, JCPenney, and Scheels.
all available spaces(6)
Display Rent as
- Space
- Size
- Term
- Rent
- Space Use
- Condition
- Available
6,581-square-foot lower-level flex space with access to a loading dock available at 10650 Red Circle Drive.
- Lease rate does not include utilities, property expenses or building services
6,104-square-foot space directly off the newly remodeled lobby area contains some built-in offices with open cubicle space. Ample sunny windows allow bright light to dance throughout the space.
- Lease rate does not include utilities, property expenses or building services
- Conference Rooms
- Central Air and Heating
- Natural Light
- Mostly Open Floor Plan Layout
- Space is in Excellent Condition
- Fully Carpeted
- Smoke Detector
18,179 square feet of prime office space on the second floor with ample natural light and bright offices with wonderful views.
- Lease rate does not include utilities, property expenses or building services
- Mostly Open Floor Plan Layout
- Natural Light
- Fully Built-Out as Standard Office
- Central Air and Heating
- Smoke Detector
This 1,629-square-foot space can be move-in ready quickly. Enjoy lots of natural light and a beautiful view out the windows.
- Lease rate does not include utilities, property expenses or building services
- 6 Private Offices
- Central Air and Heating
- Smoke Detector
- Fully Built-Out as Standard Office
- 1 Conference Room
- Natural Light
6,679 square feet of prime office space available on the fourth floor of 10650 Red Circle Drive. Can be leased continguously with other spaces on the 4th floor for an asking rate of $12.50NNN.
- Lease rate does not include utilities, property expenses or building services
- Office intensive layout
- Central Air and Heating
- Fully Built-Out as Standard Office
- Can be combined with additional space(s) for up to 14,020 SF of adjacent space
- Smoke Detector
7,341 square feet of prime office space available on the fourth floor of 10650 Red Circle Drive. Can be leased continguously with other spaces on the 4th floor for an asking rate of $12.50NNN.
- Lease rate does not include utilities, property expenses or building services
- Office intensive layout
- Central Air and Heating
- Fully Built-Out as Standard Office
- Can be combined with additional space(s) for up to 14,020 SF of adjacent space
- Smoke Detector
| Space | Size | Term | Rent | Space Use | Condition | Available |
| Lower Level | 6,581 SF | Negotiable | £9.81 /SF/PA £0.82 /SF/MO £105.54 /m²/PA £8.80 /m²/MO £64,528 /PA £5,377 /MO | Light Industrial | - | Now |
| Ground, Ste 101 | 6,104 SF | Negotiable | £9.81 /SF/PA £0.82 /SF/MO £105.54 /m²/PA £8.80 /m²/MO £59,850 /PA £4,988 /MO | Office | Partial Build-Out | Now |
| 2nd Floor | 18,158 SF | Negotiable | £9.81 /SF/PA £0.82 /SF/MO £105.54 /m²/PA £8.80 /m²/MO £178,041 /PA £14,837 /MO | Office/Medical | Full Build-Out | Now |
| 3rd Floor, Ste 310 | 1,629 SF | Negotiable | £9.81 /SF/PA £0.82 /SF/MO £105.54 /m²/PA £8.80 /m²/MO £15,973 /PA £1,331 /MO | Office | Full Build-Out | Now |
| 4th Floor, Ste 400 | 6,679 SF | Negotiable | £11.37 /SF/PA £0.95 /SF/MO £122.43 /m²/PA £10.20 /m²/MO £75,967 /PA £6,331 /MO | Office/Medical | Full Build-Out | Now |
| 4th Floor, Ste 402 | 7,341 SF | Negotiable | £11.37 /SF/PA £0.95 /SF/MO £122.43 /m²/PA £10.20 /m²/MO £83,496 /PA £6,958 /MO | Office/Medical | Full Build-Out | Now |
Lower Level
| Size |
| 6,581 SF |
| Term |
| Negotiable |
| Rent |
| £9.81 /SF/PA £0.82 /SF/MO £105.54 /m²/PA £8.80 /m²/MO £64,528 /PA £5,377 /MO |
| Space Use |
| Light Industrial |
| Condition |
| - |
| Available |
| Now |
Ground, Ste 101
| Size |
| 6,104 SF |
| Term |
| Negotiable |
| Rent |
| £9.81 /SF/PA £0.82 /SF/MO £105.54 /m²/PA £8.80 /m²/MO £59,850 /PA £4,988 /MO |
| Space Use |
| Office |
| Condition |
| Partial Build-Out |
| Available |
| Now |
2nd Floor
| Size |
| 18,158 SF |
| Term |
| Negotiable |
| Rent |
| £9.81 /SF/PA £0.82 /SF/MO £105.54 /m²/PA £8.80 /m²/MO £178,041 /PA £14,837 /MO |
| Space Use |
| Office/Medical |
| Condition |
| Full Build-Out |
| Available |
| Now |
3rd Floor, Ste 310
| Size |
| 1,629 SF |
| Term |
| Negotiable |
| Rent |
| £9.81 /SF/PA £0.82 /SF/MO £105.54 /m²/PA £8.80 /m²/MO £15,973 /PA £1,331 /MO |
| Space Use |
| Office |
| Condition |
| Full Build-Out |
| Available |
| Now |
4th Floor, Ste 400
| Size |
| 6,679 SF |
| Term |
| Negotiable |
| Rent |
| £11.37 /SF/PA £0.95 /SF/MO £122.43 /m²/PA £10.20 /m²/MO £75,967 /PA £6,331 /MO |
| Space Use |
| Office/Medical |
| Condition |
| Full Build-Out |
| Available |
| Now |
4th Floor, Ste 402
| Size |
| 7,341 SF |
| Term |
| Negotiable |
| Rent |
| £11.37 /SF/PA £0.95 /SF/MO £122.43 /m²/PA £10.20 /m²/MO £83,496 /PA £6,958 /MO |
| Space Use |
| Office/Medical |
| Condition |
| Full Build-Out |
| Available |
| Now |
Lower Level
| Size | 6,581 SF |
| Term | Negotiable |
| Rent | £9.81 /SF/PA |
| Space Use | Light Industrial |
| Condition | - |
| Available | Now |
6,581-square-foot lower-level flex space with access to a loading dock available at 10650 Red Circle Drive.
- Lease rate does not include utilities, property expenses or building services
Ground, Ste 101
| Size | 6,104 SF |
| Term | Negotiable |
| Rent | £9.81 /SF/PA |
| Space Use | Office |
| Condition | Partial Build-Out |
| Available | Now |
6,104-square-foot space directly off the newly remodeled lobby area contains some built-in offices with open cubicle space. Ample sunny windows allow bright light to dance throughout the space.
- Lease rate does not include utilities, property expenses or building services
- Mostly Open Floor Plan Layout
- Conference Rooms
- Space is in Excellent Condition
- Central Air and Heating
- Fully Carpeted
- Natural Light
- Smoke Detector
2nd Floor
| Size | 18,158 SF |
| Term | Negotiable |
| Rent | £9.81 /SF/PA |
| Space Use | Office/Medical |
| Condition | Full Build-Out |
| Available | Now |
18,179 square feet of prime office space on the second floor with ample natural light and bright offices with wonderful views.
- Lease rate does not include utilities, property expenses or building services
- Fully Built-Out as Standard Office
- Mostly Open Floor Plan Layout
- Central Air and Heating
- Natural Light
- Smoke Detector
3rd Floor, Ste 310
| Size | 1,629 SF |
| Term | Negotiable |
| Rent | £9.81 /SF/PA |
| Space Use | Office |
| Condition | Full Build-Out |
| Available | Now |
This 1,629-square-foot space can be move-in ready quickly. Enjoy lots of natural light and a beautiful view out the windows.
- Lease rate does not include utilities, property expenses or building services
- Fully Built-Out as Standard Office
- 6 Private Offices
- 1 Conference Room
- Central Air and Heating
- Natural Light
- Smoke Detector
4th Floor, Ste 400
| Size | 6,679 SF |
| Term | Negotiable |
| Rent | £11.37 /SF/PA |
| Space Use | Office/Medical |
| Condition | Full Build-Out |
| Available | Now |
6,679 square feet of prime office space available on the fourth floor of 10650 Red Circle Drive. Can be leased continguously with other spaces on the 4th floor for an asking rate of $12.50NNN.
- Lease rate does not include utilities, property expenses or building services
- Fully Built-Out as Standard Office
- Office intensive layout
- Can be combined with additional space(s) for up to 14,020 SF of adjacent space
- Central Air and Heating
- Smoke Detector
4th Floor, Ste 402
| Size | 7,341 SF |
| Term | Negotiable |
| Rent | £11.37 /SF/PA |
| Space Use | Office/Medical |
| Condition | Full Build-Out |
| Available | Now |
7,341 square feet of prime office space available on the fourth floor of 10650 Red Circle Drive. Can be leased continguously with other spaces on the 4th floor for an asking rate of $12.50NNN.
- Lease rate does not include utilities, property expenses or building services
- Fully Built-Out as Standard Office
- Office intensive layout
- Can be combined with additional space(s) for up to 14,020 SF of adjacent space
- Central Air and Heating
- Smoke Detector
Property Overview
Nestled in the vibrant neighborhood of East Minnetonka, Continental Minnetonka offers move-in-ready office and medical space with newly refreshed common areas and essential amenities. A range of office sizes are available, many with turnkey buildouts, all benefitting from renovations completed in 2020 that completely revamped the office experience. Employees and visitors are accommodated by 275 parking spaces and welcomed by a gorgeous lobby with modern finishes, lounge seating, and flat-screen TVs. Continental Minnetonka also features a fitness room, a shared conference/training center, and a vending lunch area. Tenants will enjoy peace of mind with key card security, leaving them free to explore the surrounding area and discover the abundance of amenities to accelerate organizational success. Strategically located along Crosstown Highway, the incredible connectivity provides superior access to the Minneapolis market. The immediate area is a hotspot for medical tenants with the headquarters for the global healthcare provider Optum across the highway and the Children’s Minnesota Business Campus a mile and half away. With Downtown Minneapolis 20 minutes away, Continental Minnetonka offers an affordable alternative without sacrificing accessibility, with rent starting at $12.50 per square foot, whereas downtown rates average $30.20. Employees will enjoy walkability to Caribou Coffee, YUM, Chipotle, My Burger, and the dozens of stores and eateries at the Eden Prairie Center 4 miles away. The convenience will soon be augmented by the incoming light rail system within walking distance of the property. Continental Minnetonka is the ideal location for businesses in need of affordable, high-end office or medical space with premier access.
- 24 Hour Access
- Bus Route
- Conferencing Facility
- Fitness Centre
- Security System
- Signage
- Kitchen
- Reception
- Natural Light
PROPERTY FACTS
SELECT TENANTS
- American Family Insurance
- National insurance company headquartered in Madison, Wisconsin established in 1927.
- Kline-Johnson
- Roofing material distributor and contractor in Minnetonka, Minnesota, founded in 1979.
- QA Wealth Management
- Independent retirement plan and investment advisory firm based in Raleigh, NC, founded 1997.
- Rippe Associates, Inc.
- Local kitchen design service consultant located in Minnetonka, Minnesota, founded in 1981.
- Woodlake Medical Management
- Local independent medical examinations company in Minnetonka, MN, founded in 1994.
Nearby Amenities
Hospitals |
|||
|---|---|---|---|
| Park Nicollet Methodist Hospital | Acute Care | 12 min drive | 5.3 mi |
| Fairview Southdale Hospital | Acute Care | 9 min drive | 5.7 mi |
| Abbott Northwestern Hospital | Acute Care | 20 min drive | 13.1 mi |
| Children's Hospitals & Clinics of Minnesota | Children's | 21 min drive | 13.3 mi |
| Hennepin County Medical Center | Acute Care | 22 min drive | 14.3 mi |
Restaurants |
|||
|---|---|---|---|
| Chipotle | - | - | 9 min walk |
| Caribou Coffee | Cafe | £ | 9 min walk |
| Scoreboard Bar & Grill | Grill | ££ | 16 min walk |
| Woody's Grille Shady Oak | American | ££ | 19 min walk |
Retail |
||
|---|---|---|
| FedEx Office | Business/Copy/Postal Services | 9 min walk |
Hotels |
|
|---|---|
| Holiday Inn Express |
93 rooms
3 min drive
|
| Hilton Garden Inn |
97 rooms
5 min drive
|
| Home2 Suites by Hilton |
102 rooms
5 min drive
|
| Marriott |
323 rooms
7 min drive
|
| Fairfield Inn |
90 rooms
9 min drive
|
Leasing Agent
Leasing Agent

Pam Snyder, Broker
About the Owner


Presented by

Continental Minnetonka | 10650 Red Circle Drive
Hmm, there seems to have been an error sending your message. Please try again.
Thanks! Your message was sent.














