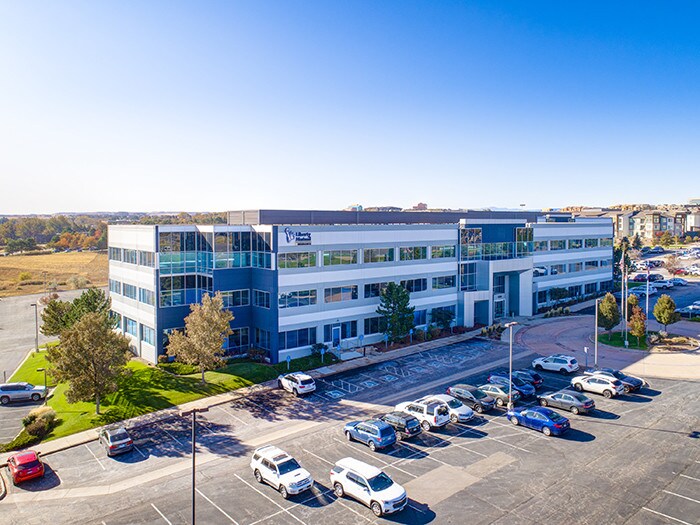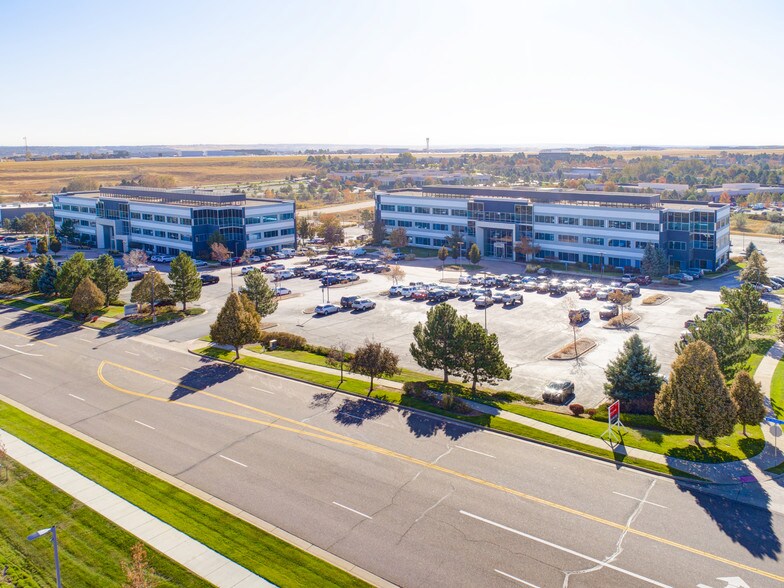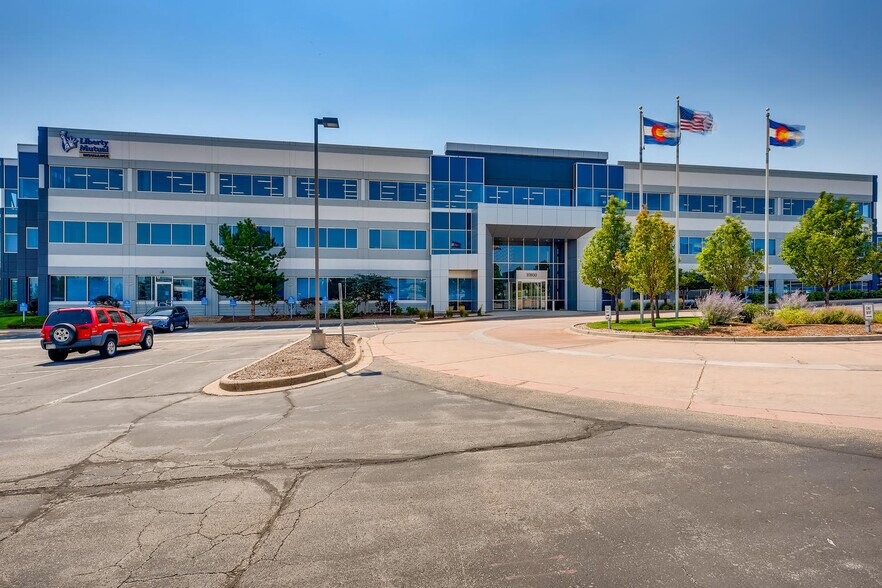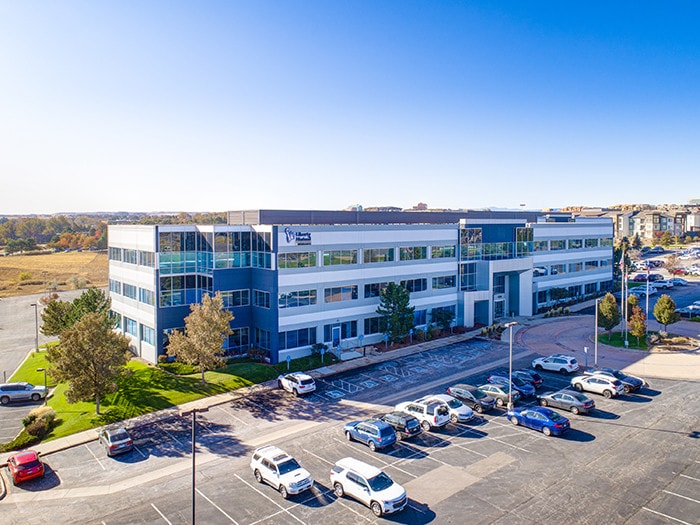Your email has been sent.
PARK HIGHLIGHTS
- Located near Centennial Airport.
- Complimentary surface parking.
- New fitness facility with natural light, showers, and lockers.
- 33,000 RSF floorplates with many spec suites available.
PARK FACTS
ALL AVAILABLE SPACES(7)
Display Rent as
- SPACE
- SIZE
- TERM
- RATE
- USE
- CONDITION
- AVAILABLE
4 private offices, open area for workstations, kitchenette, lobby identity, reception
- Rate includes utilities, building services and property expenses
- Mostly Open Floor Plan Layout
- Reception Area
- Fully Fit-Out as Standard Office
- 4 Private Offices
- Kitchen
Reception area, large conference room, huddle room, 10 private offices on the glass, open area for work stations, break room/kitchen, collaboration/break out room.
- Rate includes utilities, building services and property expenses
- 10 Private Offices
- Reception Area
- Mostly Open Floor Plan Layout
- 1 Conference Room
- Kitchen
| Space | Size | Term | Rate | Space Use | Condition | Available |
| 1st Floor, Ste 140 | 2,256 sq ft | Negotiable | £20.11 /sq ft pa £1.68 /sq ft pcm £45,368 pa £3,781 pcm | Office | Full Fit-Out | Now |
| 3rd Floor, Ste 350 | 9,631 sq ft | Negotiable | £20.11 /sq ft pa £1.68 /sq ft pcm £193,678 pa £16,140 pcm | Office | Shell And Core | Now |
10800 E Geddes Ave - 1st Floor - Ste 140
10800 E Geddes Ave - 3rd Floor - Ste 350
- SPACE
- SIZE
- TERM
- RATE
- USE
- CONDITION
- AVAILABLE
High ceilings, full-height glass, reception, 4 private offices, bullpen, open kitchen and IT closet.
- Rate includes utilities, building services and property expenses
- Mostly Open Floor Plan Layout
- Can be combined with additional space(s) for up to 4,462 sq ft of adjacent space
- Private Restrooms
- Lobby identity
- Fully Fit-Out as Standard Office
- 4 Private Offices
- Kitchen
- High Ceilings
3 Offices, a conference room.
- Rate includes utilities, building services and property expenses
- Mostly Open Floor Plan Layout
- 1 Conference Room
- Ample room for workstations.
- Fully Fit-Out as Standard Office
- 3 Private Offices
- Can be combined with additional space(s) for up to 4,462 sq ft of adjacent space
2,741 square feet of office for lease.
- Rate includes utilities, building services and property expenses
- Mostly Open Floor Plan Layout
- Fully Fit-Out as Standard Office
Reception, conference room for 10, three private offices on the glass, open area for 16 workstations, breakroom/kitchenette, IT/storage closet.
- Rate includes utilities, building services and property expenses
- 3 Private Offices
- Reception Area
- Spec suite with lobby identity
- Mostly Open Floor Plan Layout
- 1 Conference Room
- Kitchen
White-box space
- Rate includes utilities, building services and property expenses
- Multi-tenant corridor to the east.
- Mostly Open Floor Plan Layout
| Space | Size | Term | Rate | Space Use | Condition | Available |
| 1st Floor, Ste 150 | 2,775 sq ft | Negotiable | £20.11 /sq ft pa £1.68 /sq ft pcm £55,805 pa £4,650 pcm | Office | Full Fit-Out | Now |
| 1st Floor, Ste 155 | 1,687 sq ft | Negotiable | £20.11 /sq ft pa £1.68 /sq ft pcm £33,925 pa £2,827 pcm | Office | Full Fit-Out | Now |
| 1st Floor, Ste 170 | 2,741 sq ft | Negotiable | £20.11 /sq ft pa £1.68 /sq ft pcm £55,121 pa £4,593 pcm | Office | Full Fit-Out | Now |
| 1st Floor, Ste 190 | 2,699 sq ft | Negotiable | £20.11 /sq ft pa £1.68 /sq ft pcm £54,277 pa £4,523 pcm | Office | Spec Suite | Now |
| 2nd Floor, Ste 250 | 4,708-11,486 sq ft | Negotiable | £20.11 /sq ft pa £1.68 /sq ft pcm £230,982 pa £19,248 pcm | Office | Shell And Core | Now |
10700 E Geddes Ave - 1st Floor - Ste 150
10700 E Geddes Ave - 1st Floor - Ste 155
10700 E Geddes Ave - 1st Floor - Ste 170
10700 E Geddes Ave - 1st Floor - Ste 190
10700 E Geddes Ave - 2nd Floor - Ste 250
10800 E Geddes Ave - 1st Floor - Ste 140
| Size | 2,256 sq ft |
| Term | Negotiable |
| Rate | £20.11 /sq ft pa |
| Space Use | Office |
| Condition | Full Fit-Out |
| Available | Now |
4 private offices, open area for workstations, kitchenette, lobby identity, reception
- Rate includes utilities, building services and property expenses
- Fully Fit-Out as Standard Office
- Mostly Open Floor Plan Layout
- 4 Private Offices
- Reception Area
- Kitchen
10800 E Geddes Ave - 3rd Floor - Ste 350
| Size | 9,631 sq ft |
| Term | Negotiable |
| Rate | £20.11 /sq ft pa |
| Space Use | Office |
| Condition | Shell And Core |
| Available | Now |
Reception area, large conference room, huddle room, 10 private offices on the glass, open area for work stations, break room/kitchen, collaboration/break out room.
- Rate includes utilities, building services and property expenses
- Mostly Open Floor Plan Layout
- 10 Private Offices
- 1 Conference Room
- Reception Area
- Kitchen
10700 E Geddes Ave - 1st Floor - Ste 150
| Size | 2,775 sq ft |
| Term | Negotiable |
| Rate | £20.11 /sq ft pa |
| Space Use | Office |
| Condition | Full Fit-Out |
| Available | Now |
High ceilings, full-height glass, reception, 4 private offices, bullpen, open kitchen and IT closet.
- Rate includes utilities, building services and property expenses
- Fully Fit-Out as Standard Office
- Mostly Open Floor Plan Layout
- 4 Private Offices
- Can be combined with additional space(s) for up to 4,462 sq ft of adjacent space
- Kitchen
- Private Restrooms
- High Ceilings
- Lobby identity
10700 E Geddes Ave - 1st Floor - Ste 155
| Size | 1,687 sq ft |
| Term | Negotiable |
| Rate | £20.11 /sq ft pa |
| Space Use | Office |
| Condition | Full Fit-Out |
| Available | Now |
3 Offices, a conference room.
- Rate includes utilities, building services and property expenses
- Fully Fit-Out as Standard Office
- Mostly Open Floor Plan Layout
- 3 Private Offices
- 1 Conference Room
- Can be combined with additional space(s) for up to 4,462 sq ft of adjacent space
- Ample room for workstations.
10700 E Geddes Ave - 1st Floor - Ste 170
| Size | 2,741 sq ft |
| Term | Negotiable |
| Rate | £20.11 /sq ft pa |
| Space Use | Office |
| Condition | Full Fit-Out |
| Available | Now |
2,741 square feet of office for lease.
- Rate includes utilities, building services and property expenses
- Fully Fit-Out as Standard Office
- Mostly Open Floor Plan Layout
10700 E Geddes Ave - 1st Floor - Ste 190
| Size | 2,699 sq ft |
| Term | Negotiable |
| Rate | £20.11 /sq ft pa |
| Space Use | Office |
| Condition | Spec Suite |
| Available | Now |
Reception, conference room for 10, three private offices on the glass, open area for 16 workstations, breakroom/kitchenette, IT/storage closet.
- Rate includes utilities, building services and property expenses
- Mostly Open Floor Plan Layout
- 3 Private Offices
- 1 Conference Room
- Reception Area
- Kitchen
- Spec suite with lobby identity
10700 E Geddes Ave - 2nd Floor - Ste 250
| Size | 4,708-11,486 sq ft |
| Term | Negotiable |
| Rate | £20.11 /sq ft pa |
| Space Use | Office |
| Condition | Shell And Core |
| Available | Now |
White-box space
- Rate includes utilities, building services and property expenses
- Mostly Open Floor Plan Layout
- Multi-tenant corridor to the east.
SELECT TENANTS AT THIS PROPERTY
- FLOOR
- TENANT NAME
- INDUSTRY
- 1st
- Brokers' Choice of America
- Finance and Insurance
- 1st
- Centennial Advisor Group LLC
- Finance and Insurance
- 1st
- Jeltex Holdings Inc
- Management of Companies and Enterprises
- 1st
- Liberty Mutual
- Finance and Insurance
- 2nd
- Radiology Imaging Associates
- Health Care and Social Assistance
PARK OVERVIEW
INOVA Corporate Center is located just east of Dry Creek Road and Interstate 25 (I-25) in Englewood, Colorado. INOVA Corporate Center is two Class-A office buildings, consisting of 186,000 RBA. INOVA Corporate Center features unparalleled views, abundant parking, a state-of-the-art fitness center with showers and lockers, an outdoor tenant deck and quality food and drink. Abundant surface parking offers an above average parking ratio of 5.0:1,000 RSF. Nearby eateries include: Shops at Vallagio (Eddie Merlot’s, Marco’s Coal-Fired Pizza, Three Little Griddles, Francy’s Gourmet Roastery, and Summits Yoga), TopGolf, and the Arapahoe Road corridor (Carlos Manuel, Gluten Escape, Outback Steakhouse, Culvers, McDonalds, Pizza Hut, Chick-fil-A, Starbucks, Dunkin’ Donuts, Sportsbook Bar and Grill, etc.).
- 24 Hour Access
- Atrium
- Courtyard
- Property Manager on Site
- Signage
- Monument Signage
Presented by

INOVA Corporate Center | Englewood, CO 80112
Hmm, there seems to have been an error sending your message. Please try again.
Thanks! Your message was sent.


























