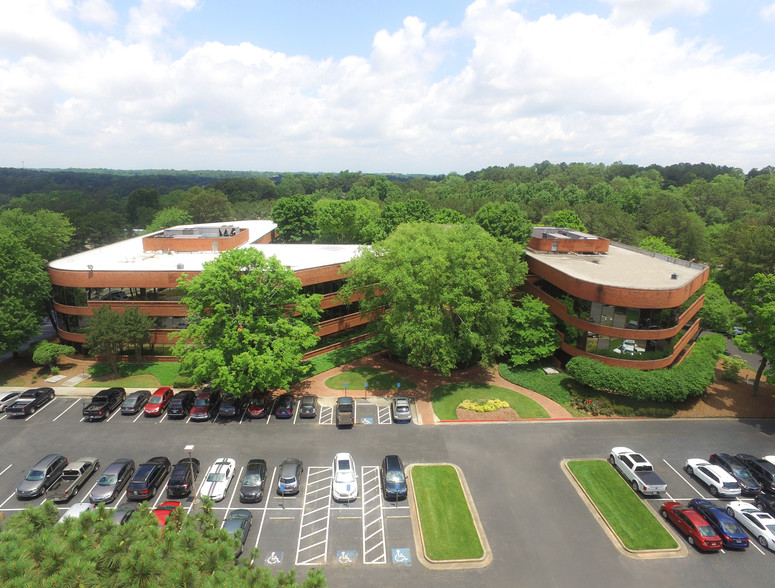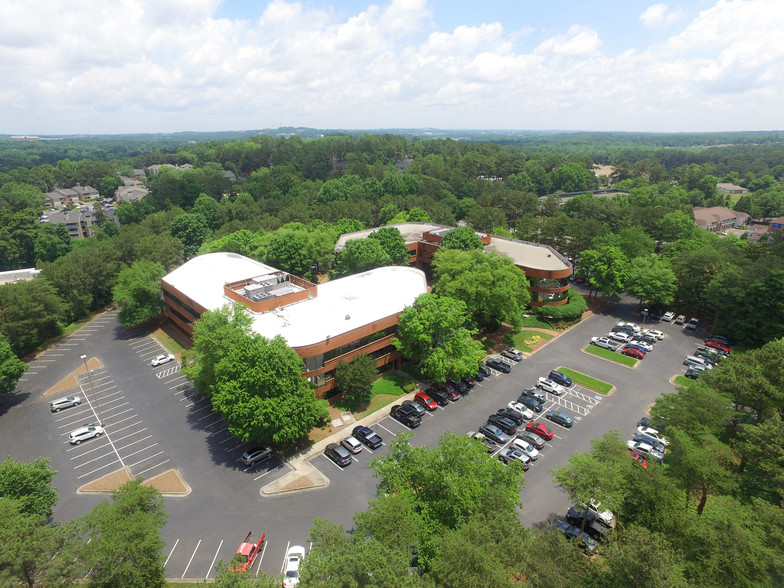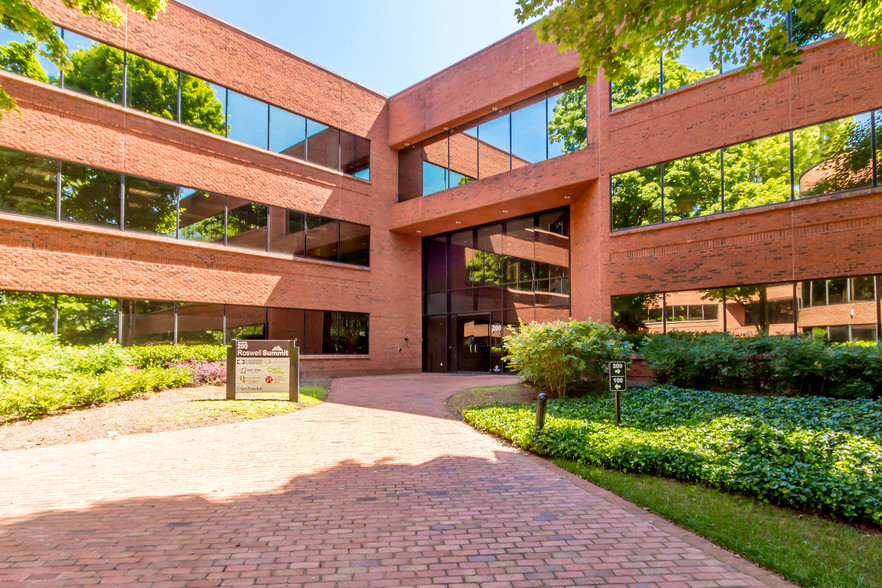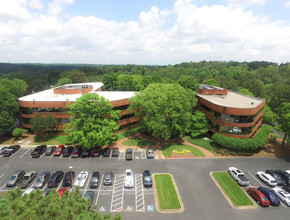
This feature is unavailable at the moment.
We apologize, but the feature you are trying to access is currently unavailable. We are aware of this issue and our team is working hard to resolve the matter.
Please check back in a few minutes. We apologize for the inconvenience.
- LoopNet Team
thank you

Your email has been sent!
Roswell Summit Roswell, GA 30076
1,024 - 74,885 SF of Office Space Available



Park Highlights
- Easy ingress and egress to GA-400 via Holcomb Bridge Road
PARK FACTS
| Total Space Available | 74,885 SF | Max. Contiguous | 22,522 SF |
| Min. Divisible | 1,024 SF | Park Type | Office Park |
| Total Space Available | 74,885 SF |
| Min. Divisible | 1,024 SF |
| Max. Contiguous | 22,522 SF |
| Park Type | Office Park |
all available spaces(13)
Display Rent as
- Space
- Size
- Term
- Rent
- Space Use
- Condition
- Available
- Rate includes utilities, building services and property expenses
- 1 Conference Room
- 2 Private Offices
- Rate includes utilities, building services and property expenses
- Rate includes utilities, building services and property expenses
- 6 Private Offices
- Space is in Excellent Condition
- Mostly Open Floor Plan Layout
- 1 Conference Room
- Can be combined with additional space(s) for up to 22,522 SF of adjacent space
- Rate includes utilities, building services and property expenses
- Can be combined with additional space(s) for up to 22,522 SF of adjacent space
- Rate includes utilities, building services and property expenses
- Space is in Excellent Condition
- Mostly Open Floor Plan Layout
- Can be combined with additional space(s) for up to 22,522 SF of adjacent space
- Rate includes utilities, building services and property expenses
- 5 Private Offices
- Space is in Excellent Condition
- Fully Built-Out as Standard Office
- 1 Conference Room
| Space | Size | Term | Rent | Space Use | Condition | Available |
| 1st Floor, Ste 120 | 1,360 SF | Negotiable | £14.99 /SF/PA £1.25 /SF/MO £161.36 /m²/PA £13.45 /m²/MO £20,388 /PA £1,699 /MO | Office | Full Build-Out | Now |
| 1st Floor, Ste 185 | 1,859 SF | Negotiable | £14.99 /SF/PA £1.25 /SF/MO £161.36 /m²/PA £13.45 /m²/MO £27,868 /PA £2,322 /MO | Office | - | Now |
| 2nd Floor, Ste 210 | 11,144 SF | Negotiable | £14.99 /SF/PA £1.25 /SF/MO £161.36 /m²/PA £13.45 /m²/MO £167,060 /PA £13,922 /MO | Office | Full Build-Out | 60 Days |
| 2nd Floor, Ste 250 | 1,295 SF | Negotiable | £14.99 /SF/PA £1.25 /SF/MO £161.36 /m²/PA £13.45 /m²/MO £19,413 /PA £1,618 /MO | Office | - | Now |
| 2nd Floor, Ste 275 | 10,083 SF | Negotiable | £14.99 /SF/PA £1.25 /SF/MO £161.36 /m²/PA £13.45 /m²/MO £151,154 /PA £12,596 /MO | Office | Full Build-Out | 60 Days |
| 3rd Floor, Ste 300 | 2,668 SF | Negotiable | £14.99 /SF/PA £1.25 /SF/MO £161.36 /m²/PA £13.45 /m²/MO £39,996 /PA £3,333 /MO | Office | Full Build-Out | Now |
1080 Holcomb Bridge Rd - 1st Floor - Ste 120
1080 Holcomb Bridge Rd - 1st Floor - Ste 185
1080 Holcomb Bridge Rd - 2nd Floor - Ste 210
1080 Holcomb Bridge Rd - 2nd Floor - Ste 250
1080 Holcomb Bridge Rd - 2nd Floor - Ste 275
1080 Holcomb Bridge Rd - 3rd Floor - Ste 300
- Space
- Size
- Term
- Rent
- Space Use
- Condition
- Available
-first floor suite -updgraded break area -Glass walled conference room -mix of open and private offices
- Rate includes utilities, building services and property expenses
- Mostly Open Floor Plan Layout
- 1 Conference Room
- Finished Ceilings: 9 ft - 14 ft
- Reception Area
- first floor, glass conf. room, loft style break rm
- Fully Built-Out as Standard Office
- 7 Private Offices
- 18 Workstations
- Space is in Excellent Condition
- Open-Plan
-Large open work area with 30LF of glass line -two private offices -break/work room with sink
- Rate includes utilities, building services and property expenses
- Open Floor Plan Layout
- 8 Workstations
- Open-Plan
- Fully Built-Out as Standard Office
- 2 Private Offices
- Space In Need of Renovation
-First Floor -5 offices, conference room, break room
- Rate includes utilities, building services and property expenses
- 5 Private Offices
- Fully Built-Out as Standard Office
- 1 Conference Room
1,024 square-foot office space available for lease.
- Rate includes utilities, building services and property expenses
- 1 Private Office
- Fully Built-Out as Professional Services Office
Up to 21,844 square-feet available for lease.
- Rate includes utilities, building services and property expenses
- Mostly Open Floor Plan Layout
- 3 Conference Rooms
- Reception Area
- Print/Copy Room
- Open-Plan
- Fully Built-Out as Professional Services Office
- 33 Private Offices
- Space In Need of Renovation
- Elevator Access
- Private Restrooms
- Full Floor Opportunity
Up to 9,100 square-feet available for lease.
- Rate includes utilities, building services and property expenses
- 20 Private Offices
- Reception Area
- Fully Built-Out as Standard Office
- 2 Conference Rooms
- Secure Storage
- Rate includes utilities, building services and property expenses
- Fully Built-Out as Standard Office
| Space | Size | Term | Rent | Space Use | Condition | Available |
| 1st Floor, Ste 135 | 5,126 SF | Negotiable | £14.99 /SF/PA £1.25 /SF/MO £161.36 /m²/PA £13.45 /m²/MO £76,844 /PA £6,404 /MO | Office | Full Build-Out | Now |
| 1st Floor, Ste 175 | 1,856 SF | Negotiable | £14.99 /SF/PA £1.25 /SF/MO £161.36 /m²/PA £13.45 /m²/MO £27,823 /PA £2,319 /MO | Office | Full Build-Out | Now |
| 1st Floor, Ste 195 | 1,942 SF | Negotiable | £14.99 /SF/PA £1.25 /SF/MO £161.36 /m²/PA £13.45 /m²/MO £29,113 /PA £2,426 /MO | Office | Full Build-Out | Now |
| 1st Floor, Ste 197 | 1,024 SF | Negotiable | £15.78 /SF/PA £1.31 /SF/MO £169.85 /m²/PA £14.15 /m²/MO £16,159 /PA £1,347 /MO | Office | Full Build-Out | Now |
| 2nd Floor, Ste 200 | 10,000-21,844 SF | Negotiable | £14.99 /SF/PA £1.25 /SF/MO £161.36 /m²/PA £13.45 /m²/MO £327,463 /PA £27,289 /MO | Office | Full Build-Out | Now |
| 3rd Floor, Ste 300 | 4,000-9,100 SF | Negotiable | £14.99 /SF/PA £1.25 /SF/MO £161.36 /m²/PA £13.45 /m²/MO £136,418 /PA £11,368 /MO | Office | Full Build-Out | Now |
| 3rd Floor, Ste 350 | 5,584 SF | Negotiable | £14.99 /SF/PA £1.25 /SF/MO £161.36 /m²/PA £13.45 /m²/MO £83,710 /PA £6,976 /MO | Office | Full Build-Out | 30 Days |
1080 Holcomb Bridge Rd - 1st Floor - Ste 135
1080 Holcomb Bridge Rd - 1st Floor - Ste 175
1080 Holcomb Bridge Rd - 1st Floor - Ste 195
1080 Holcomb Bridge Rd - 1st Floor - Ste 197
1080 Holcomb Bridge Rd - 2nd Floor - Ste 200
1080 Holcomb Bridge Rd - 3rd Floor - Ste 300
1080 Holcomb Bridge Rd - 3rd Floor - Ste 350
1080 Holcomb Bridge Rd - 1st Floor - Ste 120
| Size | 1,360 SF |
| Term | Negotiable |
| Rent | £14.99 /SF/PA |
| Space Use | Office |
| Condition | Full Build-Out |
| Available | Now |
- Rate includes utilities, building services and property expenses
- 2 Private Offices
- 1 Conference Room
1080 Holcomb Bridge Rd - 1st Floor - Ste 185
| Size | 1,859 SF |
| Term | Negotiable |
| Rent | £14.99 /SF/PA |
| Space Use | Office |
| Condition | - |
| Available | Now |
- Rate includes utilities, building services and property expenses
1080 Holcomb Bridge Rd - 2nd Floor - Ste 210
| Size | 11,144 SF |
| Term | Negotiable |
| Rent | £14.99 /SF/PA |
| Space Use | Office |
| Condition | Full Build-Out |
| Available | 60 Days |
- Rate includes utilities, building services and property expenses
- Mostly Open Floor Plan Layout
- 6 Private Offices
- 1 Conference Room
- Space is in Excellent Condition
- Can be combined with additional space(s) for up to 22,522 SF of adjacent space
1080 Holcomb Bridge Rd - 2nd Floor - Ste 250
| Size | 1,295 SF |
| Term | Negotiable |
| Rent | £14.99 /SF/PA |
| Space Use | Office |
| Condition | - |
| Available | Now |
- Rate includes utilities, building services and property expenses
- Can be combined with additional space(s) for up to 22,522 SF of adjacent space
1080 Holcomb Bridge Rd - 2nd Floor - Ste 275
| Size | 10,083 SF |
| Term | Negotiable |
| Rent | £14.99 /SF/PA |
| Space Use | Office |
| Condition | Full Build-Out |
| Available | 60 Days |
- Rate includes utilities, building services and property expenses
- Mostly Open Floor Plan Layout
- Space is in Excellent Condition
- Can be combined with additional space(s) for up to 22,522 SF of adjacent space
1080 Holcomb Bridge Rd - 3rd Floor - Ste 300
| Size | 2,668 SF |
| Term | Negotiable |
| Rent | £14.99 /SF/PA |
| Space Use | Office |
| Condition | Full Build-Out |
| Available | Now |
- Rate includes utilities, building services and property expenses
- Fully Built-Out as Standard Office
- 5 Private Offices
- 1 Conference Room
- Space is in Excellent Condition
1080 Holcomb Bridge Rd - 1st Floor - Ste 135
| Size | 5,126 SF |
| Term | Negotiable |
| Rent | £14.99 /SF/PA |
| Space Use | Office |
| Condition | Full Build-Out |
| Available | Now |
-first floor suite -updgraded break area -Glass walled conference room -mix of open and private offices
- Rate includes utilities, building services and property expenses
- Fully Built-Out as Standard Office
- Mostly Open Floor Plan Layout
- 7 Private Offices
- 1 Conference Room
- 18 Workstations
- Finished Ceilings: 9 ft - 14 ft
- Space is in Excellent Condition
- Reception Area
- Open-Plan
- first floor, glass conf. room, loft style break rm
1080 Holcomb Bridge Rd - 1st Floor - Ste 175
| Size | 1,856 SF |
| Term | Negotiable |
| Rent | £14.99 /SF/PA |
| Space Use | Office |
| Condition | Full Build-Out |
| Available | Now |
-Large open work area with 30LF of glass line -two private offices -break/work room with sink
- Rate includes utilities, building services and property expenses
- Fully Built-Out as Standard Office
- Open Floor Plan Layout
- 2 Private Offices
- 8 Workstations
- Space In Need of Renovation
- Open-Plan
1080 Holcomb Bridge Rd - 1st Floor - Ste 195
| Size | 1,942 SF |
| Term | Negotiable |
| Rent | £14.99 /SF/PA |
| Space Use | Office |
| Condition | Full Build-Out |
| Available | Now |
-First Floor -5 offices, conference room, break room
- Rate includes utilities, building services and property expenses
- Fully Built-Out as Standard Office
- 5 Private Offices
- 1 Conference Room
1080 Holcomb Bridge Rd - 1st Floor - Ste 197
| Size | 1,024 SF |
| Term | Negotiable |
| Rent | £15.78 /SF/PA |
| Space Use | Office |
| Condition | Full Build-Out |
| Available | Now |
1,024 square-foot office space available for lease.
- Rate includes utilities, building services and property expenses
- Fully Built-Out as Professional Services Office
- 1 Private Office
1080 Holcomb Bridge Rd - 2nd Floor - Ste 200
| Size | 10,000-21,844 SF |
| Term | Negotiable |
| Rent | £14.99 /SF/PA |
| Space Use | Office |
| Condition | Full Build-Out |
| Available | Now |
Up to 21,844 square-feet available for lease.
- Rate includes utilities, building services and property expenses
- Fully Built-Out as Professional Services Office
- Mostly Open Floor Plan Layout
- 33 Private Offices
- 3 Conference Rooms
- Space In Need of Renovation
- Reception Area
- Elevator Access
- Print/Copy Room
- Private Restrooms
- Open-Plan
- Full Floor Opportunity
1080 Holcomb Bridge Rd - 3rd Floor - Ste 300
| Size | 4,000-9,100 SF |
| Term | Negotiable |
| Rent | £14.99 /SF/PA |
| Space Use | Office |
| Condition | Full Build-Out |
| Available | Now |
Up to 9,100 square-feet available for lease.
- Rate includes utilities, building services and property expenses
- Fully Built-Out as Standard Office
- 20 Private Offices
- 2 Conference Rooms
- Reception Area
- Secure Storage
1080 Holcomb Bridge Rd - 3rd Floor - Ste 350
| Size | 5,584 SF |
| Term | Negotiable |
| Rent | £14.99 /SF/PA |
| Space Use | Office |
| Condition | Full Build-Out |
| Available | 30 Days |
- Rate includes utilities, building services and property expenses
- Fully Built-Out as Standard Office
Park Overview
- Two buildings totaling 127,545 SF - Spaces ranging from 1,268 SF to 5,200 SF - Responsive, proactive ownership & property management - Monument signage available along Holcomb Bridge Road - Free surface parking available with 4 spaces per 1,000 SF - Easy ingress and egress to GA-400 via Holcomb Bridge Road - Attractive, heavily landscaped environment - Strong amenity base including restaurants, banks, hotels and other retail in the immediate area - Easy ingress and egress to GA-400 via Holcomb Bridge Road 0.4 miles from Highway 400 8 miles from Interstate 85 14 miles from Interstate 75 14 miles from Buckhead 21 miles from Downtown Atlanta 30 miles from the Airport
Presented by
SugarOak Realty, LLC
Roswell Summit | Roswell, GA 30076
Hmm, there seems to have been an error sending your message. Please try again.
Thanks! Your message was sent.




