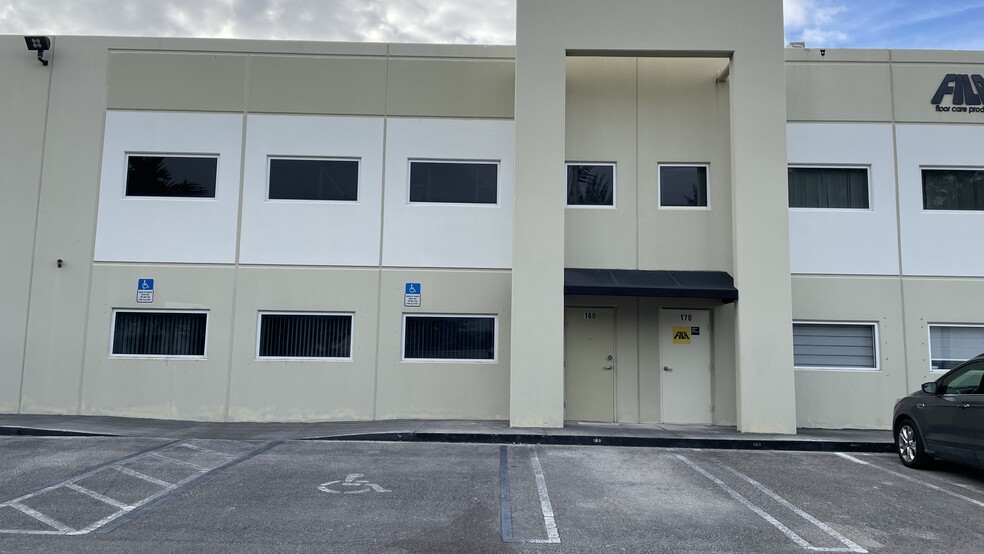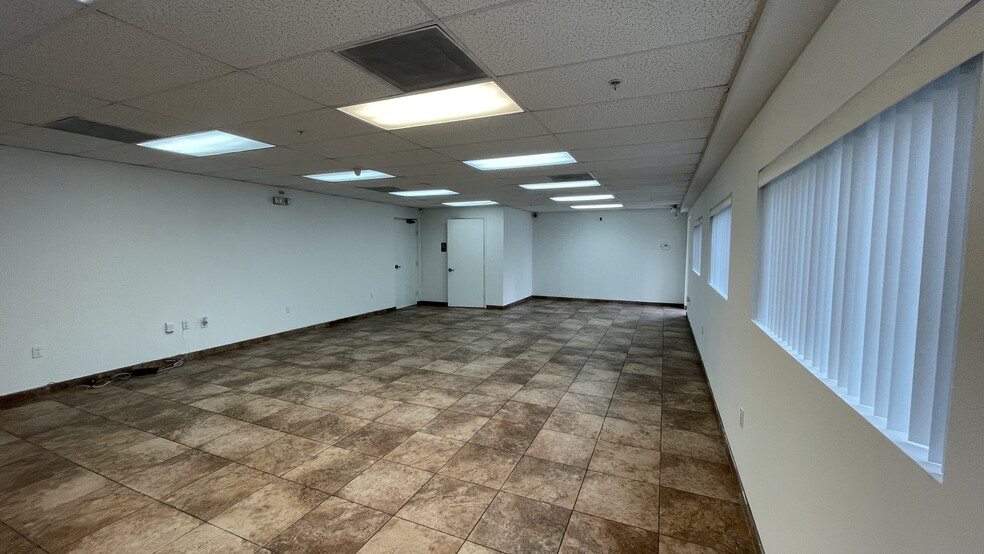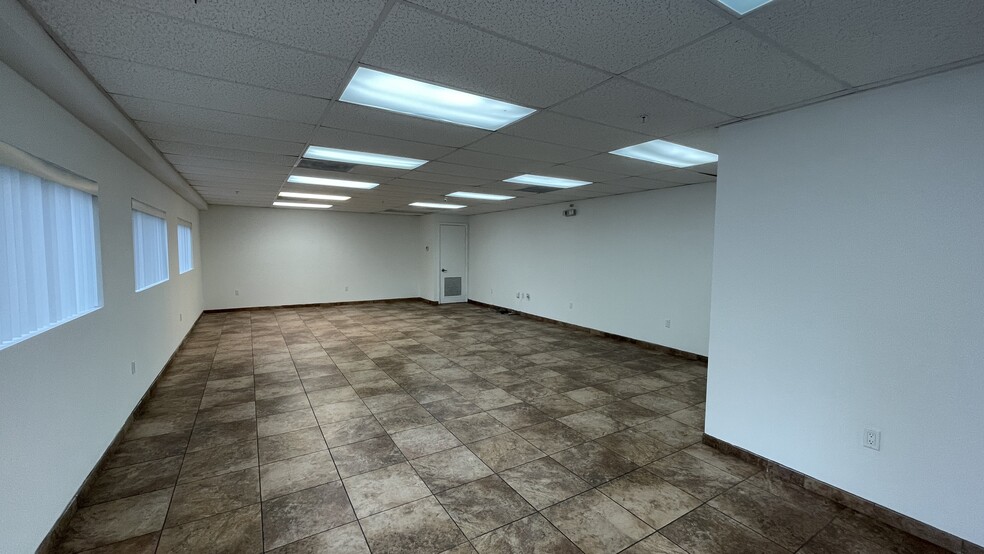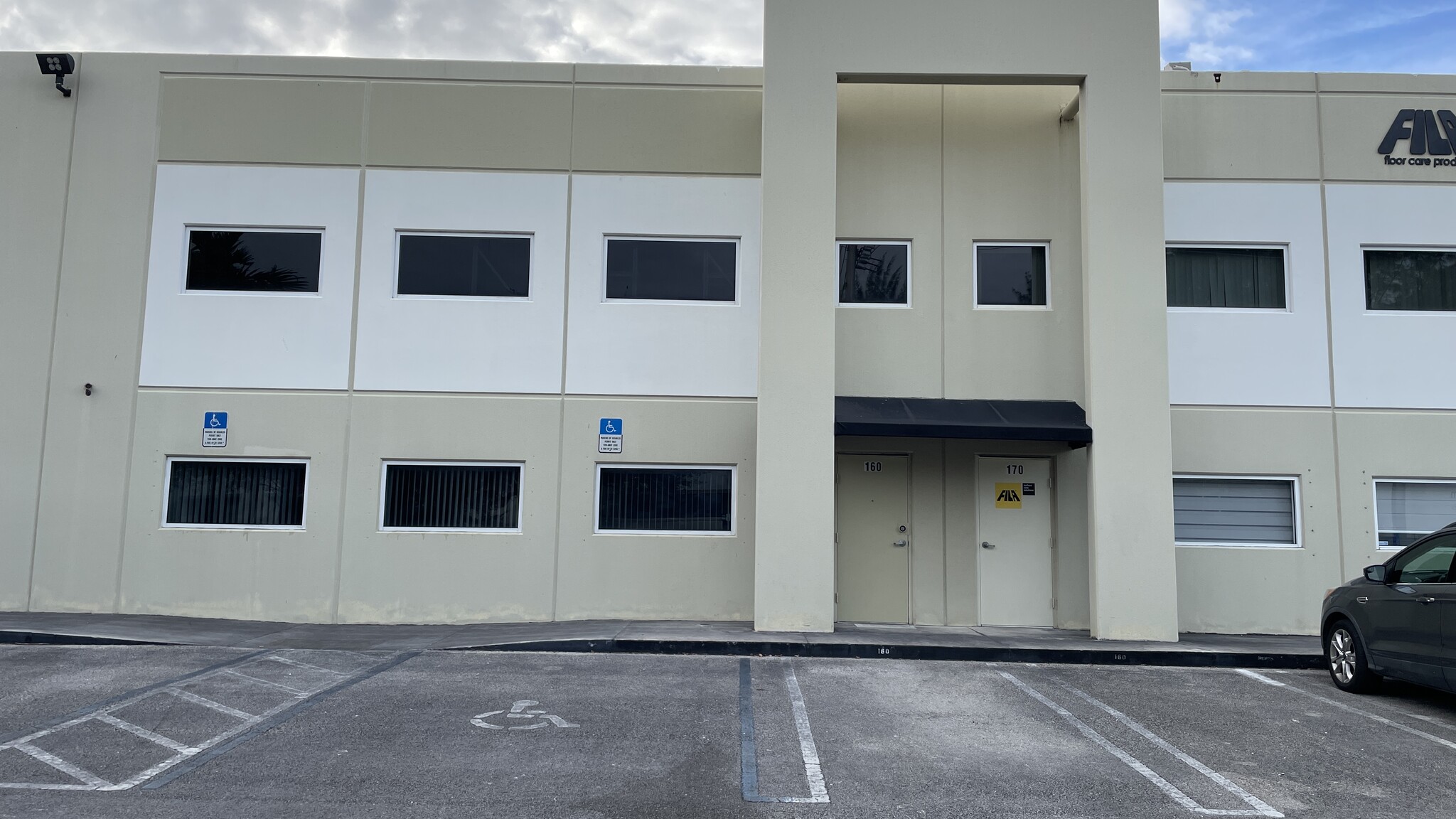VP Warehouse Doral 10800 NW 21st St 3,856 SF of Industrial Space Available in Miami, FL 33172



FEATURES
ALL AVAILABLE SPACE(1)
Display Rent as
- SPACE
- SIZE
- TERM
- RENT
- SPACE USE
- CONDITION
- AVAILABLE
Discover this spacious 3,856 sq. ft. warehouse in a prime Miami location, close to major highways, restaurants, and retail, making it ideal for import/export, distribution, or showroom use. It features a +/- 900 sq. ft. tiled office with A/C, impact windows, and a private bathroom, along with a fully permitted +/- 900 sq. ft. mezzanine with a metal staircase and railings. The warehouse offers 2,056 sq. ft. of open space, 20' ceilings, a concrete roof, one loading bay, an oversized rear dock, a clear twin-tee roof sprinkler system, and one exhaust ceiling fan. It is equipped with industrial steel shelving and a pallet system, with the option to remove the shelving upon request.
- Listed rate may not include certain utilities, building services and property expenses
- Space is in Excellent Condition
- Open Space Office Space +/- 900 SQFT
- 1 Bathroom
- 20 Feet Clear Height
- Includes 900 SF of dedicated office space
- 1 Loading Dock
- Legalized Mezzanine +/- 900 SQFT
- 1 Dock High Door
- 6 Assigned Parking Spaces
| Space | Size | Term | Rent | Space Use | Condition | Available |
| 1st Floor - 160 | 3,856 SF | 3-5 Years | £20.11 /SF/PA | Industrial | Full Build-Out | Now |
1st Floor - 160
| Size |
| 3,856 SF |
| Term |
| 3-5 Years |
| Rent |
| £20.11 /SF/PA |
| Space Use |
| Industrial |
| Condition |
| Full Build-Out |
| Available |
| Now |
PROPERTY OVERVIEW
Prime Warehouse/Office Space in Miami – Ready for Your Business! Discover this spacious 3,856 sq. ft. warehouse in a prime Miami location, close to major highways, restaurants, and retail, making it ideal for import/export, distribution, or showroom use. It features a +/- 900 sq. ft. tiled office with A/C, impact windows, and a private bathroom, along with a fully permitted +/- 900 sq. ft. mezzanine with a metal staircase and railings. The warehouse offers 2,056 sq. ft. of open space, 20' ceilings, a concrete roof, one loading bay, an oversized rear dock, a clear twin-tee roof sprinkler system, and one exhaust ceiling fan. It is equipped with industrial steel shelving and a pallet system, with the option to remove the shelving upon request. This industrial gross lease includes association dues, water, and trash removal. The total leasable space of 3,856 sq. ft. is available at a competitive gross lease rate of $28 per sq. ft. plus sales tax. The lease term is negotiable between three to five years. Don’t miss this opportunity to secure a prime industrial space in Miami.





