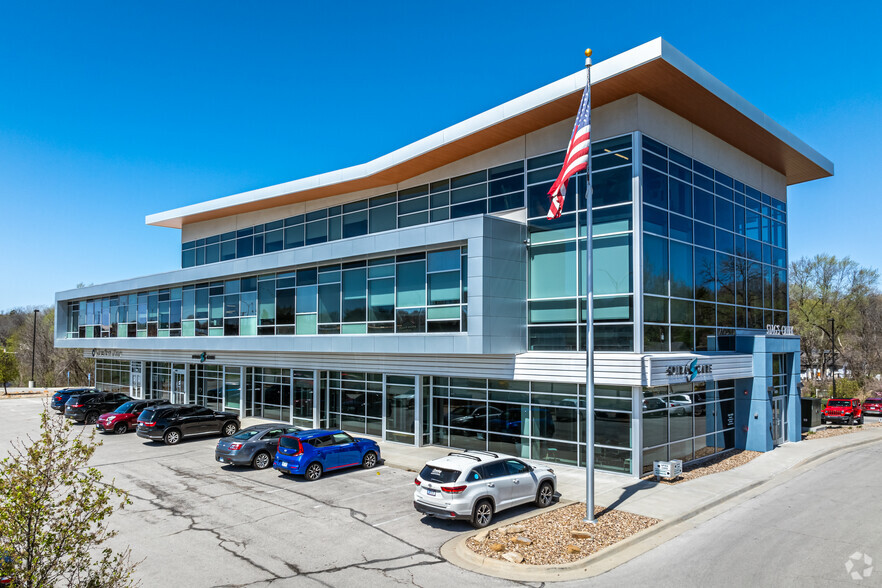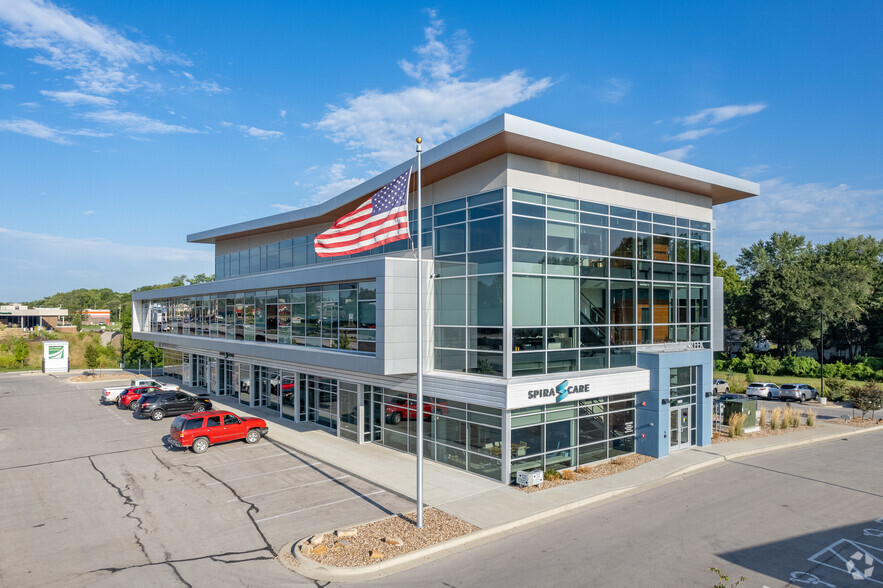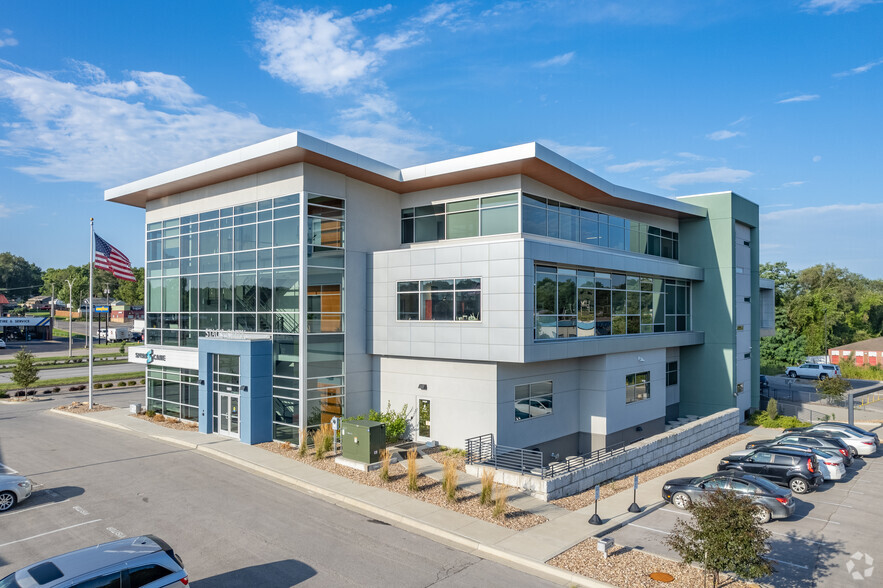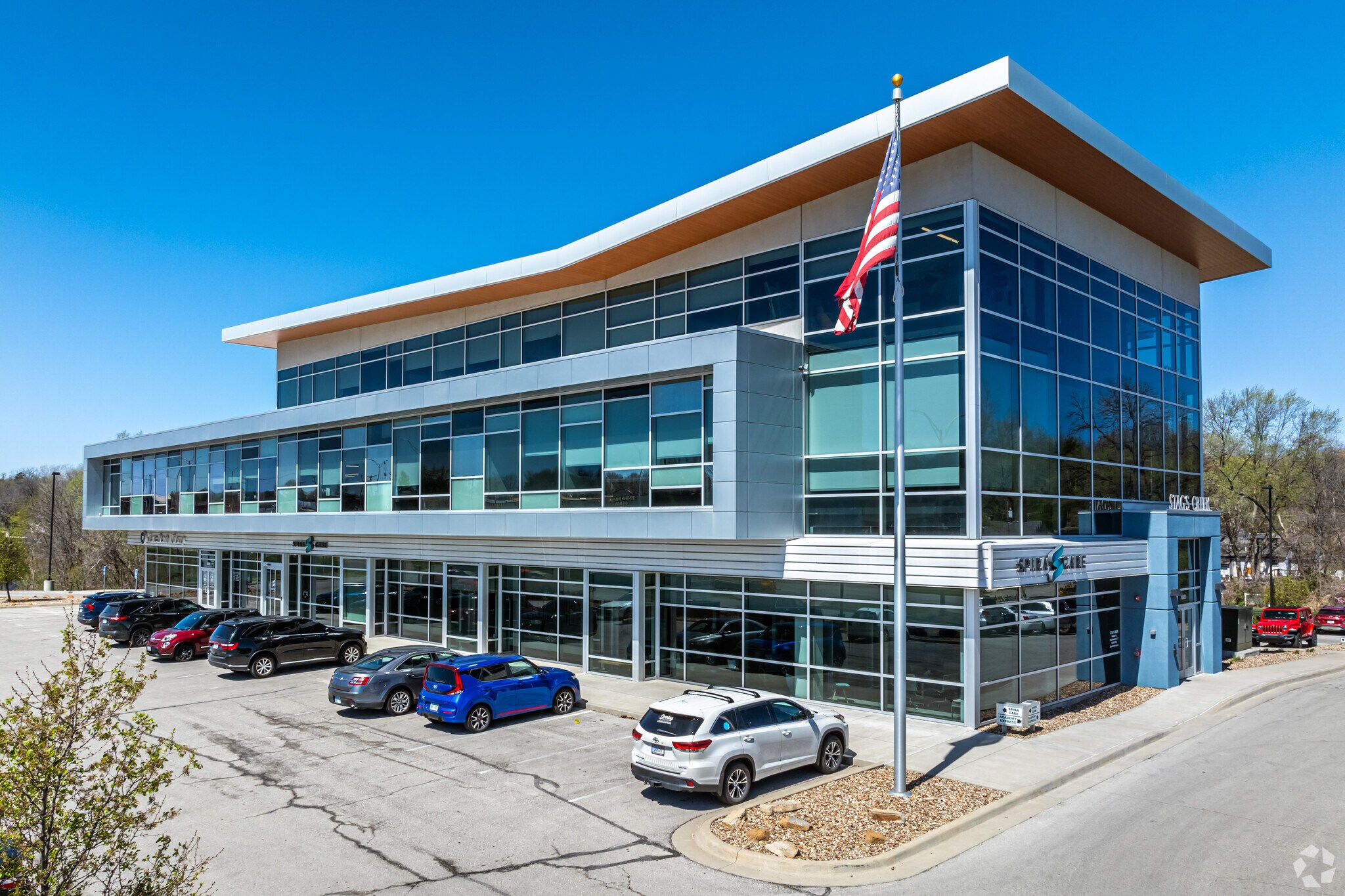Your email has been sent.
Mixed Class A Office; Owner Partial Occ/Inv 10820 Shawnee Mission Pky 35,593 sq ft 89% Let Office Property Shawnee, KS 66203 £8,189,186 (£230.08/sq ft)



INVESTMENT HIGHLIGHTS
- Windows wrap building on each floor.
- Heated, Underground Parking Garage
- 4-Stop Elevator from Garage to L3.
- 90%, Property Tax Abatement in Effect.
- High Efficiency VRF Mechanical System.
- ~50,000 vehicular passes per day.
EXECUTIVE SUMMARY
- Windows wrap building on each floor
- Building signage available
- Low load factor property
- 90% Property Tax Abatement in effect
- Heated, Underground Parking Garage
- High Efficiency VRF Mechanical System
- 4 stop elevator from Parking Garage to 3rd floor
- ~50,000 vehicular passer per day
Up to 18,889RSF coming available in September 2025 on the 2nd and whole floor 3rd levels.
The parking garage and ATM income from Academy Bank bring additional income to the property over just the traditional rents.
THE BUILDING AND THEREFORE ALL TENANTS ARE IN A QUALIFIED FEDERAL OPPORTUNITY ZONE bringing potential, unprecedented, tax savings to the business entities that own, and occupy the building.
With an innovative design of steel and glass, unique to northern Johnson County, the Class-A office property fills a strong need in the trade area. 35,091SF of professional office is steel framed with concrete slab floors throughout all stories providing quiet separation between tenant spaces. In many areas floor to ceiling glass skins the building. Heated, underground parking provides tenants an amenity rarely seen in Johnson County.
Variable Refrigerant Flow (VRF) provides all tenants the ability to regulate temperature throughout their space controlling individual room temperatures. Beautiful accent lighting promotes the building daily to the 45,000vpd to enhance the creative yet efficient design of the building. Two stairwell entrances to the upper levels as well as 4-stop elevator from garage to level 3 provide access to these Class-A spaces.
PROPERTY FACTS
AMENITIES
- Controlled Access
- Signage
- Monument Signage
- Air Conditioning
- Fiber Optic Internet
SPACE AVAILABILITY
- SPACE
- SIZE
- USE
- CONDITION
- AVAILABLE
Suite 206 is on the 2nd floor featuring an open concept center and 3 room/closet areas on the periphery. Kitchenette addition is available. Large north facing window brings full sunlight throughout the space. - Space already built-out; move-in ready - Heated, underground parking space - 4-stop elevator/stairs from garage to L2 - High Efficiency VRF Mechanical System - Innovative steel & glass design - Kitchenette/dining area with Dishwasher - Semi-private offices w/ full height glass windows - Private in-use restrooms 2nd Floor; Ste 206; 1,182 USF
| Space | Size | Space Use | Condition | Available |
| 2nd Fl-Ste 206 | 1,411 sq ft | Office | Full Fit-Out | Now |
| 2nd Fl-Ste 209 | 1,460 sq ft | Office | Full Fit-Out | Now |
2nd Fl-Ste 206
| Size |
| 1,411 sq ft |
| Space Use |
| Office |
| Condition |
| Full Fit-Out |
| Available |
| Now |
2nd Fl-Ste 209
| Size |
| 1,460 sq ft |
| Space Use |
| Office |
| Condition |
| Full Fit-Out |
| Available |
| Now |
2nd Fl-Ste 206
| Size | 1,411 sq ft |
| Space Use | Office |
| Condition | Full Fit-Out |
| Available | Now |
Suite 206 is on the 2nd floor featuring an open concept center and 3 room/closet areas on the periphery. Kitchenette addition is available. Large north facing window brings full sunlight throughout the space. - Space already built-out; move-in ready - Heated, underground parking space - 4-stop elevator/stairs from garage to L2 - High Efficiency VRF Mechanical System - Innovative steel & glass design - Kitchenette/dining area with Dishwasher - Semi-private offices w/ full height glass windows - Private in-use restrooms 2nd Floor; Ste 206; 1,182 USF
2nd Fl-Ste 209
| Size | 1,460 sq ft |
| Space Use | Office |
| Condition | Full Fit-Out |
| Available | Now |
PROPERTY TAXES
| Parcel Number | QP73730000-0001 | Improvements Assessment | £2,790,751 |
| Land Assessment | £594,411 | Total Assessment | £3,385,161 |
PROPERTY TAXES
Presented by

Mixed Class A Office; Owner Partial Occ/Inv | 10820 Shawnee Mission Pky
Hmm, there seems to have been an error sending your message. Please try again.
Thanks! Your message was sent.








