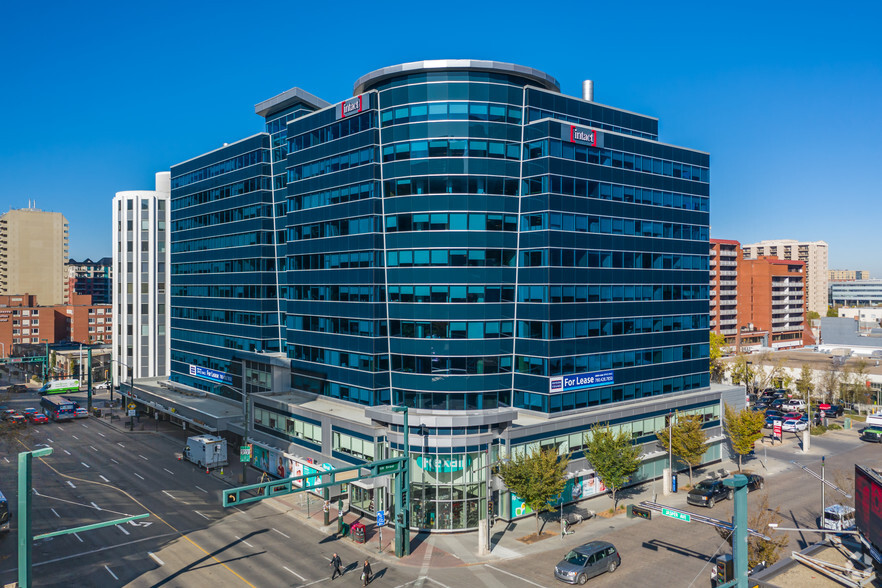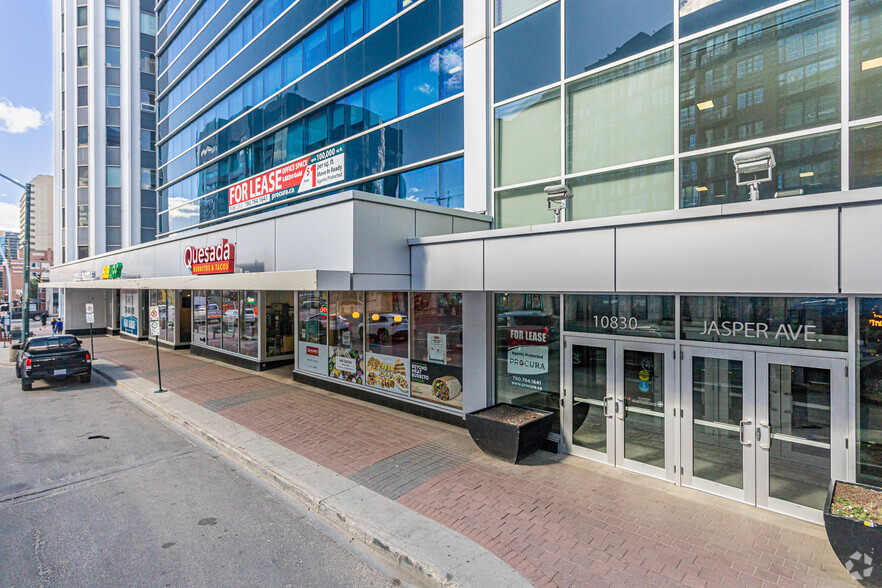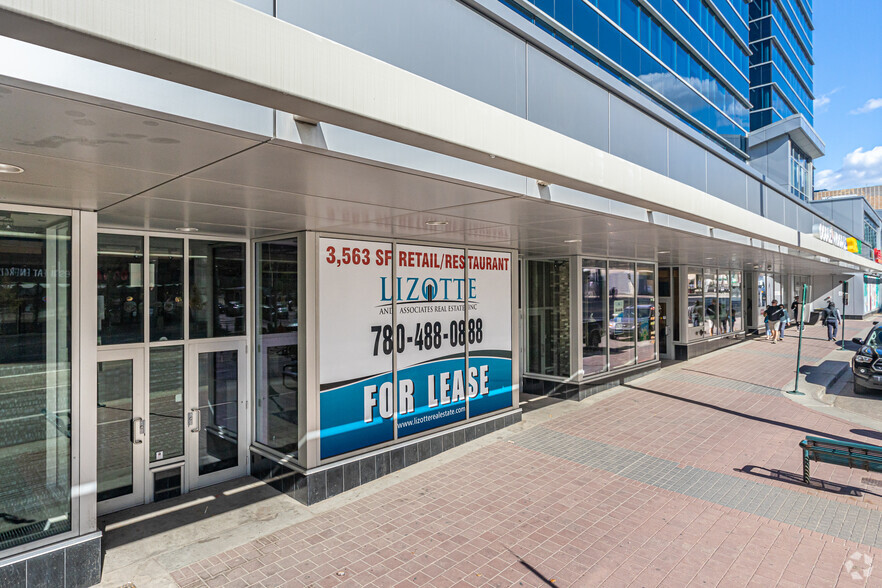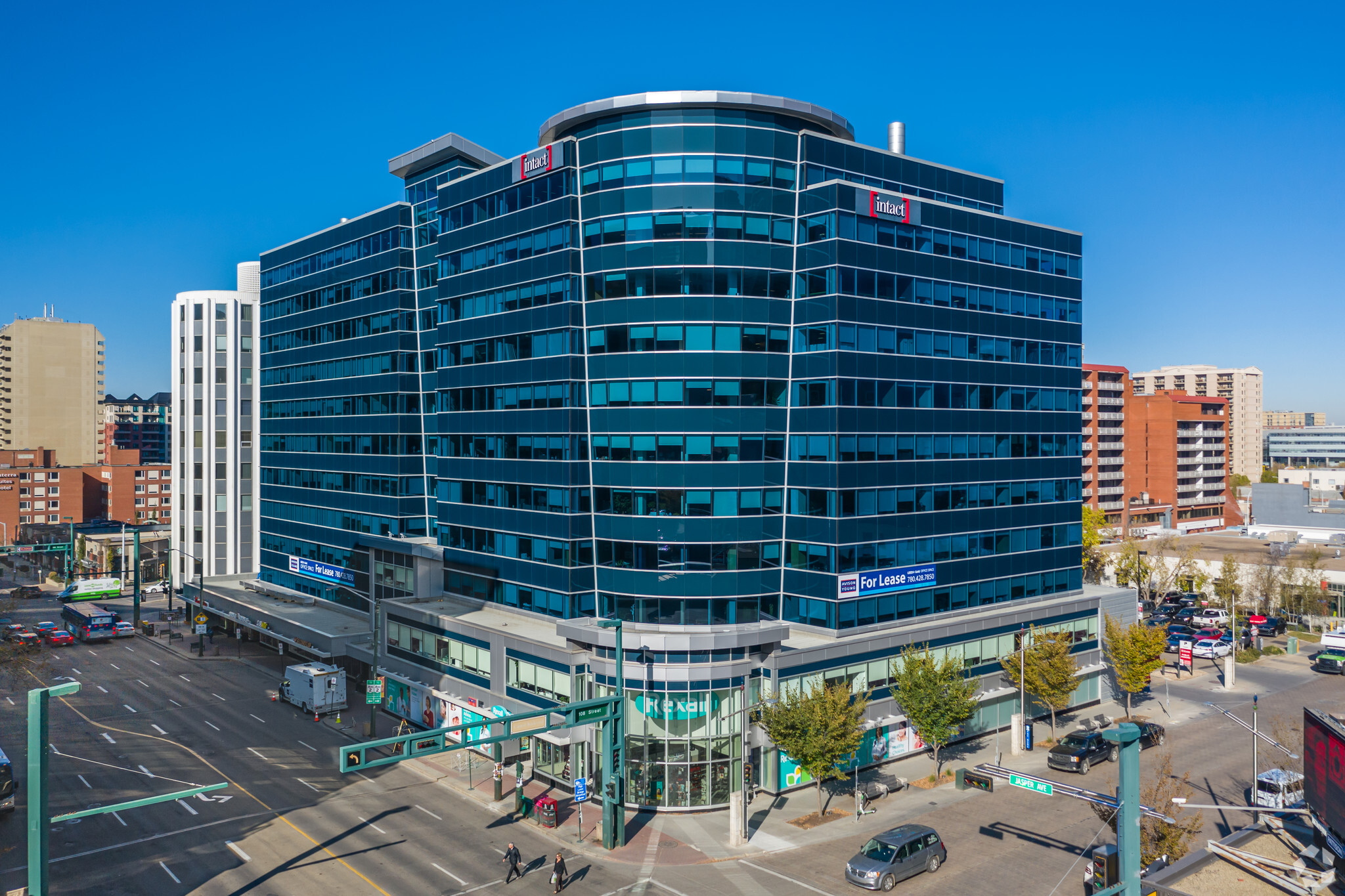Intact Insurance Building 10830 Jasper Ave NW 8,076 - 76,303 SF of 4-Star Space Available in Edmonton, AB T5J 2B3



ALL AVAILABLE SPACES(5)
Display Rent as
- SPACE
- SIZE
- TERM
- RENT
- SPACE USE
- CONDITION
- AVAILABLE
Within walking distance to Alberta Legislature Grounds, government district, river valley, Grant MacEwan University, and Rogers Place
- Partially Built-Out as Standard Retail Space
- Central Air Conditioning
- Natural light
- Located in-line with other retail
- Fits 21 - 65 People
- Air conditioning
Within walking distance to Alberta Legislature Grounds, government district, river valley, Grant MacEwan University, and Rogers Place
- Lease rate does not include utilities, property expenses or building services
- Mostly Open Floor Plan Layout
- Central Air and Heating
- Premium fit out
- Fully Built-Out as Standard Office
- Fits 57 - 182 People
- Natural light
- Air conditioning
Within walking distance to Alberta Legislature Grounds, government district, river valley, Grant MacEwan University, and Rogers Place
- Fully Built-Out as Standard Office
- Fits 55 - 174 People
- Central Air and Heating
- Mostly Open Floor Plan Layout
- Can be combined with additional space(s) for up to 43,094 SF of adjacent space
- Card access system
Within walking distance to Alberta Legislature Grounds, government district, river valley, Grant MacEwan University, and Rogers Place
- Fully Built-Out as Standard Office
- Fits 34 - 107 People
- Central Air and Heating
- Mostly Open Floor Plan Layout
- Can be combined with additional space(s) for up to 43,094 SF of adjacent space
- Card access system
Within walking distance to Alberta Legislature Grounds, government district, river valley, Grant MacEwan University, and Rogers Place
- Fully Built-Out as Standard Office
- Fits 21 - 65 People
- Central Air and Heating
- Premium fit out
- Mostly Open Floor Plan Layout
- Can be combined with additional space(s) for up to 43,094 SF of adjacent space
- Natural light
- Air conditioning
| Space | Size | Term | Rent | Space Use | Condition | Available |
| 1st Floor, Ste 10818 | 10,541 SF | Negotiable | Upon Application | Retail | Partial Build-Out | 90 Days |
| 2nd Floor, Ste 200 | 22,668 SF | Negotiable | Upon Application | Office | Full Build-Out | Now |
| 3rd Floor, Ste 300 | 21,717 SF | Negotiable | Upon Application | Office | Full Build-Out | Now |
| 4th Floor, Ste 400 | 13,301 SF | Negotiable | Upon Application | Office | Full Build-Out | Now |
| 4th Floor, Ste 401 | 8,076 SF | Negotiable | Upon Application | Office | Full Build-Out | Now |
1st Floor, Ste 10818
| Size |
| 10,541 SF |
| Term |
| Negotiable |
| Rent |
| Upon Application |
| Space Use |
| Retail |
| Condition |
| Partial Build-Out |
| Available |
| 90 Days |
2nd Floor, Ste 200
| Size |
| 22,668 SF |
| Term |
| Negotiable |
| Rent |
| Upon Application |
| Space Use |
| Office |
| Condition |
| Full Build-Out |
| Available |
| Now |
3rd Floor, Ste 300
| Size |
| 21,717 SF |
| Term |
| Negotiable |
| Rent |
| Upon Application |
| Space Use |
| Office |
| Condition |
| Full Build-Out |
| Available |
| Now |
4th Floor, Ste 400
| Size |
| 13,301 SF |
| Term |
| Negotiable |
| Rent |
| Upon Application |
| Space Use |
| Office |
| Condition |
| Full Build-Out |
| Available |
| Now |
4th Floor, Ste 401
| Size |
| 8,076 SF |
| Term |
| Negotiable |
| Rent |
| Upon Application |
| Space Use |
| Office |
| Condition |
| Full Build-Out |
| Available |
| Now |
PROPERTY OVERVIEW
Located at one of downtown Edmonton’s most prominent intersections, the Intact Insurance Building underwent a major renovation and expansion in 2009. The office complex was Edmonton’s first LEED® Gold – Core and Shell certified building, and has received BOMA BEST® Gold Certification.
- Bus Route
- Controlled Access
- Convenience Store
- Catering Service
- Public Transport
- Property Manager on Site
- Restaurant
- Security System
- Signage














