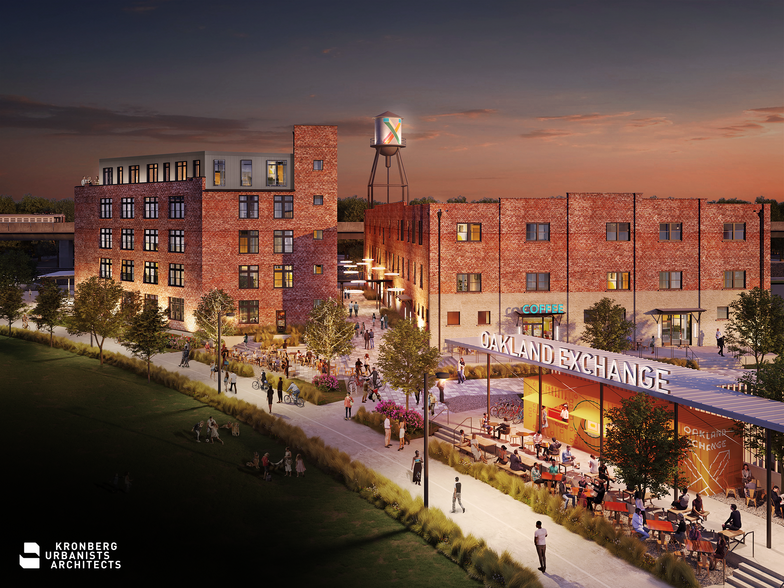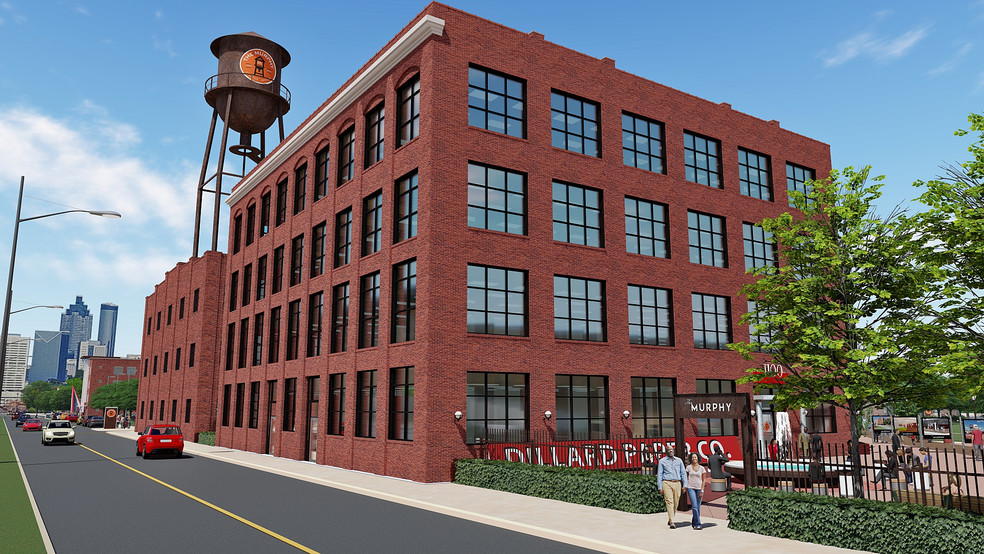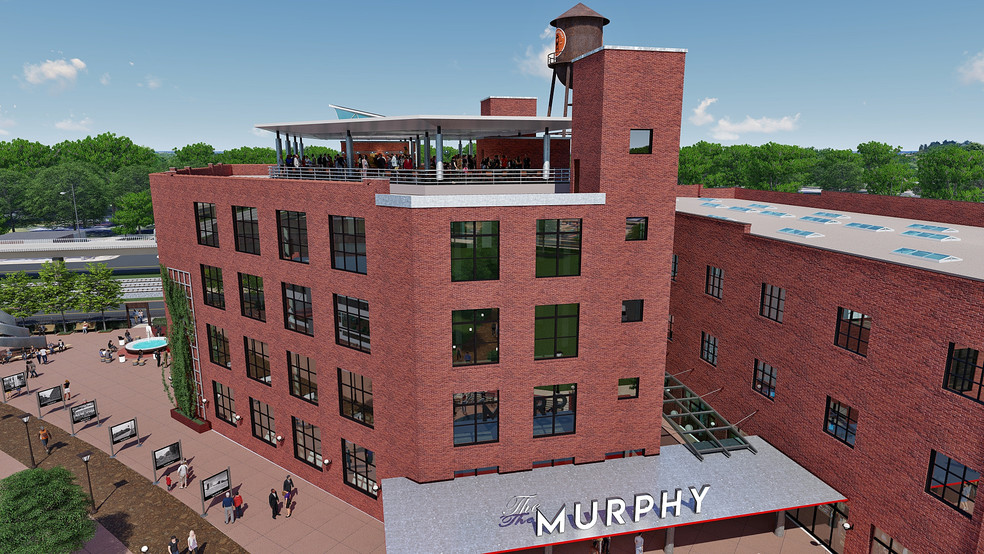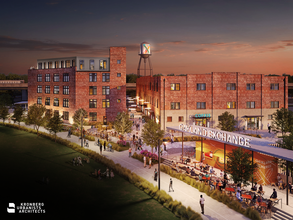
This feature is unavailable at the moment.
We apologize, but the feature you are trying to access is currently unavailable. We are aware of this issue and our team is working hard to resolve the matter.
Please check back in a few minutes. We apologize for the inconvenience.
- LoopNet Team
thank you

Your email has been sent!
Oakland Exchange 1088-1100 Murphy Ave SW
20,000 - 60,000 SF of 4-Star Office Space Available in Atlanta, GA 30310



Highlights
- 1088 - 1100 Murphy Avenue - 115,000 square feet of Creative Office adaptive reuse.
- 12,000sf to 115,000 sf options on the Westside Beltline
- Located within a federal Opportunity Zone
- Adjacent to the Murphy Crossing site and across from the Lee & White Street development
- Tremendous covered Rooftop Deck amenity
all available spaces(3)
Display Rent as
- Space
- Size
- Term
- Rent
- Space Use
- Condition
- Available
Bike storage found on the first floor.
- Open Floor Plan Layout
- High End Trophy Space
- Fits 50 - 160 People
- New construction.
Each floor has common area restrooms.
- Open Floor Plan Layout
- High End Trophy Space
- Fits 50 - 160 People
- New construction.
Each floor has common area restrooms.
- Fits 50 - 160 People
- New construction.
| Space | Size | Term | Rent | Space Use | Condition | Available |
| 1st Floor, Ste A | 0.46 AC | 5-10 Years | Upon Application Upon Application Upon Application Upon Application Upon Application Upon Application | Office | Spec Suite | 01/09/2025 |
| 2nd Floor, Ste B | 0.46 AC | 5-10 Years | Upon Application Upon Application Upon Application Upon Application Upon Application Upon Application | Office | Spec Suite | 01/09/2025 |
| 3rd Floor, Ste C | 0.46 AC | 5-10 Years | Upon Application Upon Application Upon Application Upon Application Upon Application Upon Application | Office | Spec Suite | 01/09/2025 |
1st Floor, Ste A
| Size |
| 0.46 AC |
| Term |
| 5-10 Years |
| Rent |
| Upon Application Upon Application Upon Application Upon Application Upon Application Upon Application |
| Space Use |
| Office |
| Condition |
| Spec Suite |
| Available |
| 01/09/2025 |
2nd Floor, Ste B
| Size |
| 0.46 AC |
| Term |
| 5-10 Years |
| Rent |
| Upon Application Upon Application Upon Application Upon Application Upon Application Upon Application |
| Space Use |
| Office |
| Condition |
| Spec Suite |
| Available |
| 01/09/2025 |
3rd Floor, Ste C
| Size |
| 0.46 AC |
| Term |
| 5-10 Years |
| Rent |
| Upon Application Upon Application Upon Application Upon Application Upon Application Upon Application |
| Space Use |
| Office |
| Condition |
| Spec Suite |
| Available |
| 01/09/2025 |
1st Floor, Ste A
| Size | 0.46 AC |
| Term | 5-10 Years |
| Rent | Upon Application |
| Space Use | Office |
| Condition | Spec Suite |
| Available | 01/09/2025 |
Bike storage found on the first floor.
- Open Floor Plan Layout
- Fits 50 - 160 People
- High End Trophy Space
- New construction.
2nd Floor, Ste B
| Size | 0.46 AC |
| Term | 5-10 Years |
| Rent | Upon Application |
| Space Use | Office |
| Condition | Spec Suite |
| Available | 01/09/2025 |
Each floor has common area restrooms.
- Open Floor Plan Layout
- Fits 50 - 160 People
- High End Trophy Space
- New construction.
3rd Floor, Ste C
| Size | 0.46 AC |
| Term | 5-10 Years |
| Rent | Upon Application |
| Space Use | Office |
| Condition | Spec Suite |
| Available | 01/09/2025 |
Each floor has common area restrooms.
- Fits 50 - 160 People
- New construction.
Property Overview
Cut-Rate Sylvan LLC (partnership between Urban Realty Partners, and RAF Capital - same partnership as the GlenCastle project) has plans to develop The Murphy. The Murphy is an 115,000 square foot, historic adaptive reuse project that will repurpose 2 buildings in the West End from multi-story warehouse to Creative Offices. At the convergence of the West End, Adair Park, and Oakland City, The Murphy is situated on the Westside Beltline spur, adjacent to the 20 acre former state farmers market and across from Stream Realty’s Lee & White street development. The former Cut Rate Box 3 & 4 story warehouses date back to the early 1900’s, with a variety of users, and has been a box warehouse since 1973. The Creative office space at The Murphy will retain original features such as heavy timber construction and brick interiors. Plans include a 5,000sf covered rooftop deck amenity and extrior plaza areas that spill onto the Beltline spur. The partnership also purchased two (2) 2 acre parcels on either side of the buildings, which will allow for both parking needs and future development sites. The Murphy development is located within the federal opportunity zone. Eric Kronberg / Kronberg Wall is the architect for the project and Jason Eden / Cross-Town Realty will market The Murphy.
- Signage
- Wheelchair Accessible
- Central Heating
- High Ceilings
- Natural Light
- Wi-Fi
- Wooden Floors
- Outdoor Seating
- Air Conditioning
- Smoke Detector
PROPERTY FACTS
Presented by

Oakland Exchange | 1088-1100 Murphy Ave SW
Hmm, there seems to have been an error sending your message. Please try again.
Thanks! Your message was sent.







