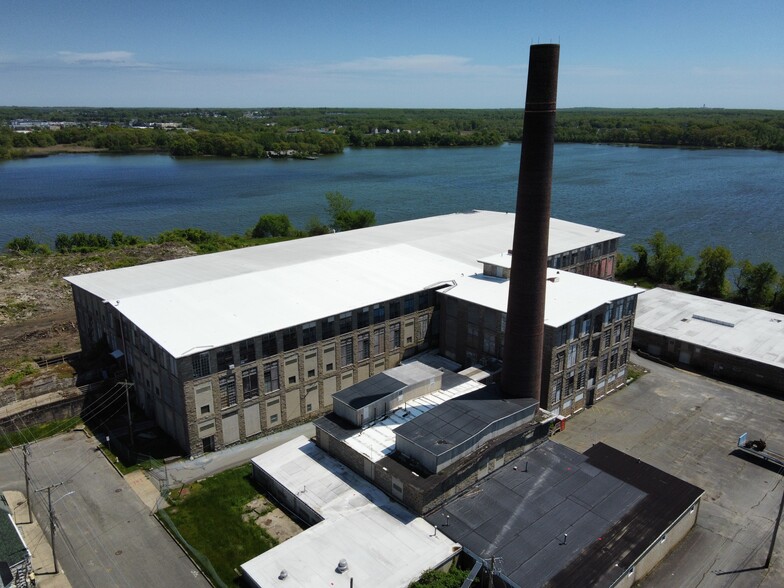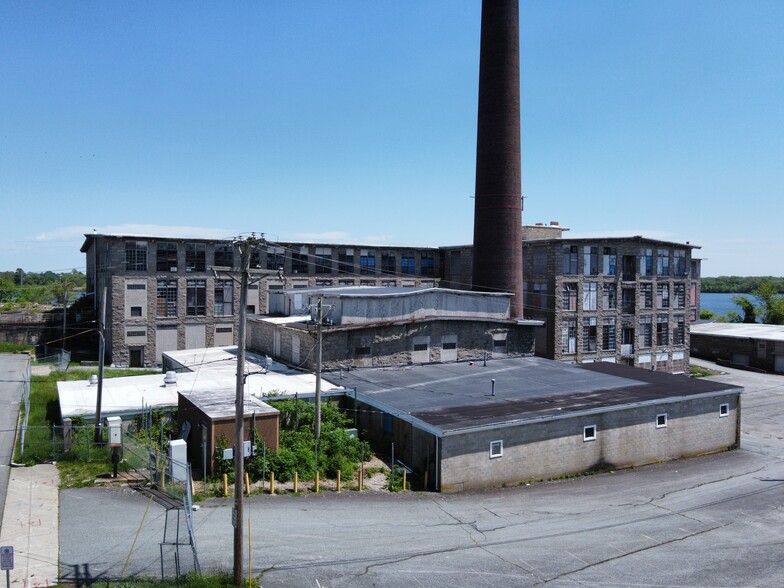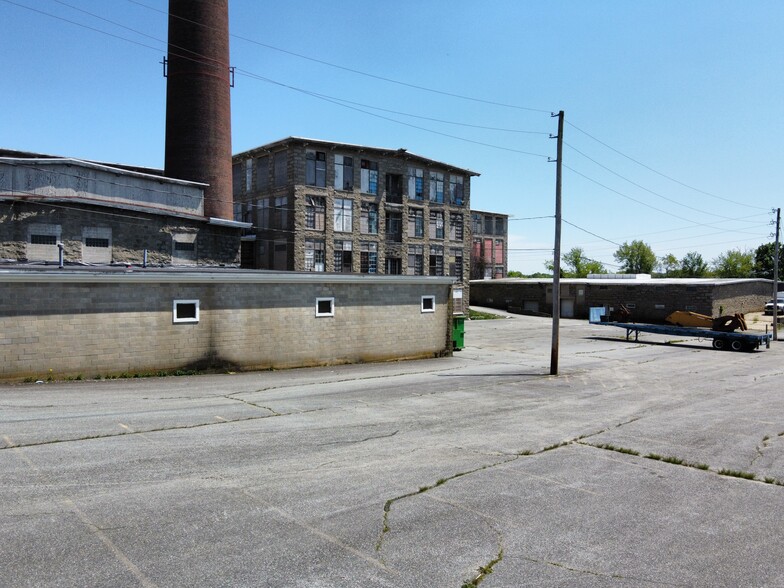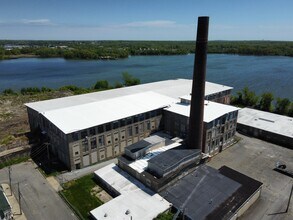
This feature is unavailable at the moment.
We apologize, but the feature you are trying to access is currently unavailable. We are aware of this issue and our team is working hard to resolve the matter.
Please check back in a few minutes. We apologize for the inconvenience.
- LoopNet Team
thank you

Your email has been sent!
109 Howe St
58,000 - 174,000 SF of Industrial Space Available in Fall River, MA 02724



Highlights
- Loading Docks
- High Ceilings
- Security
Features
all available spaces(3)
Display Rent as
- Space
- Size
- Term
- Rent
- Space Use
- Condition
- Available
Each floor offering over 58,000 sq ft. which can be sub dividable. Direct loading dock access is provided on the first floor for convenient entry and exit. Each floor offers a ceiling height of 18 ft and pole spacing of 11' x 25'.
- Rate includes utilities, building services and property expenses
Each floor offering over 58,000 sq ft. which can be sub dividable. Direct loading dock access is provided on the first floor for convenient entry and exit. Each floor offers a ceiling height of 18 ft and pole spacing of 11' x 25'.
- Rate includes utilities, building services and property expenses
Each floor offering over 58,000 sq ft. which can be sub dividable. Direct loading dock access is provided on the first floor for convenient entry and exit. Each floor offers a ceiling height of 18 ft and pole spacing of 11' x 25'.
- Rate includes utilities, building services and property expenses
| Space | Size | Term | Rent | Space Use | Condition | Available |
| 1st Floor | 58,000 SF | Negotiable | £3.91 /SF/PA £0.33 /SF/MO £42.11 /m²/PA £3.51 /m²/MO £226,911 /PA £18,909 /MO | Industrial | - | Now |
| 2nd Floor | 58,000 SF | Negotiable | £2.35 /SF/PA £0.20 /SF/MO £25.27 /m²/PA £2.11 /m²/MO £136,146 /PA £11,346 /MO | Industrial | - | Now |
| 3rd Floor | 58,000 SF | Negotiable | Upon Application Upon Application Upon Application Upon Application Upon Application Upon Application | Industrial | - | Now |
1st Floor
| Size |
| 58,000 SF |
| Term |
| Negotiable |
| Rent |
| £3.91 /SF/PA £0.33 /SF/MO £42.11 /m²/PA £3.51 /m²/MO £226,911 /PA £18,909 /MO |
| Space Use |
| Industrial |
| Condition |
| - |
| Available |
| Now |
2nd Floor
| Size |
| 58,000 SF |
| Term |
| Negotiable |
| Rent |
| £2.35 /SF/PA £0.20 /SF/MO £25.27 /m²/PA £2.11 /m²/MO £136,146 /PA £11,346 /MO |
| Space Use |
| Industrial |
| Condition |
| - |
| Available |
| Now |
3rd Floor
| Size |
| 58,000 SF |
| Term |
| Negotiable |
| Rent |
| Upon Application Upon Application Upon Application Upon Application Upon Application Upon Application |
| Space Use |
| Industrial |
| Condition |
| - |
| Available |
| Now |
1st Floor
| Size | 58,000 SF |
| Term | Negotiable |
| Rent | £3.91 /SF/PA |
| Space Use | Industrial |
| Condition | - |
| Available | Now |
Each floor offering over 58,000 sq ft. which can be sub dividable. Direct loading dock access is provided on the first floor for convenient entry and exit. Each floor offers a ceiling height of 18 ft and pole spacing of 11' x 25'.
- Rate includes utilities, building services and property expenses
2nd Floor
| Size | 58,000 SF |
| Term | Negotiable |
| Rent | £2.35 /SF/PA |
| Space Use | Industrial |
| Condition | - |
| Available | Now |
Each floor offering over 58,000 sq ft. which can be sub dividable. Direct loading dock access is provided on the first floor for convenient entry and exit. Each floor offers a ceiling height of 18 ft and pole spacing of 11' x 25'.
- Rate includes utilities, building services and property expenses
3rd Floor
| Size | 58,000 SF |
| Term | Negotiable |
| Rent | Upon Application |
| Space Use | Industrial |
| Condition | - |
| Available | Now |
Each floor offering over 58,000 sq ft. which can be sub dividable. Direct loading dock access is provided on the first floor for convenient entry and exit. Each floor offers a ceiling height of 18 ft and pole spacing of 11' x 25'.
- Rate includes utilities, building services and property expenses
Property Overview
Numerous storage/warehousing spaces are currently available for lease. The space available spans across 3 floors, each floor offering over 58,000 sq ft. which can be sub dividable. Direct loading dock access is provided on the first floor for convenient entry and exit. Each floor offers a ceiling height of 18 ft and pole spacing of 11' x 25'. Ground space with drive-in doors and loading docks is also available, perfect for contractor storage needs. Utilities are included with some exceptions.
Manufacturing FACILITY FACTS
Presented by

109 Howe St
Hmm, there seems to have been an error sending your message. Please try again.
Thanks! Your message was sent.




