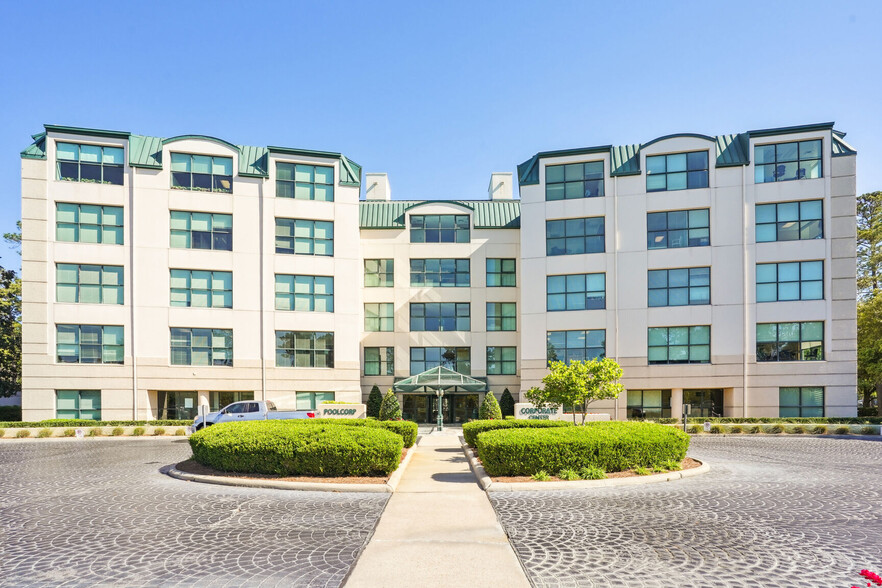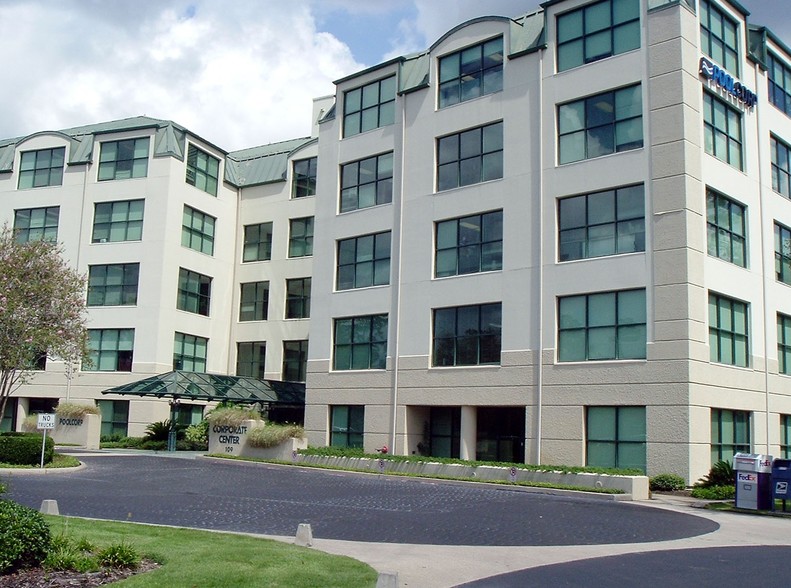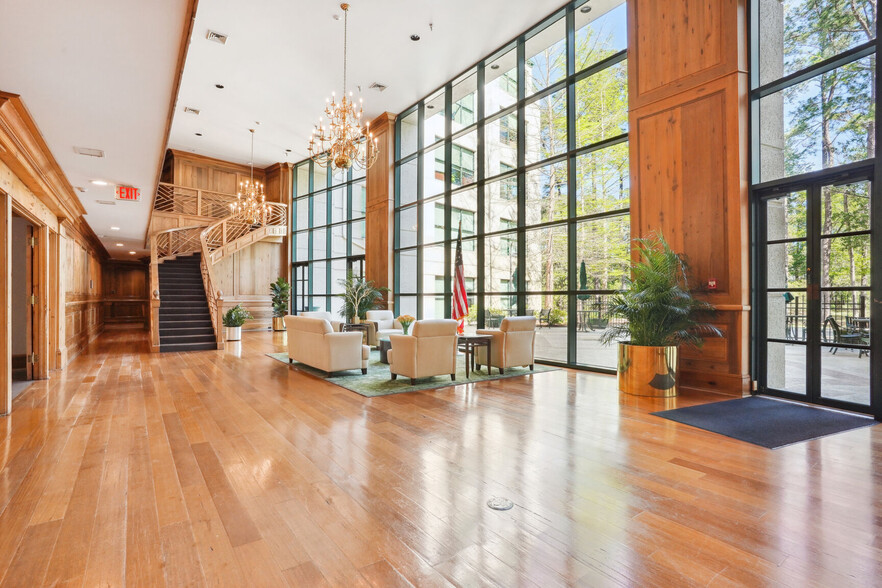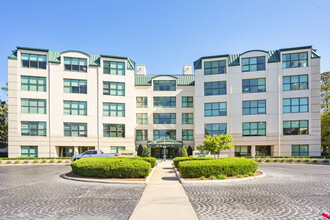
This feature is unavailable at the moment.
We apologize, but the feature you are trying to access is currently unavailable. We are aware of this issue and our team is working hard to resolve the matter.
Please check back in a few minutes. We apologize for the inconvenience.
- LoopNet Team
thank you

Your email has been sent!
Northpark Corporate Center 109 Northpark Blvd
2,276 - 30,339 SF of Office Space Available in Covington, LA 70433



Highlights
- Courtyard by Marriott & Residence Inn (walking distance)
- Accessible to Highway I-12.
- Nearby restaurants and stores.
all available spaces(6)
Display Rent as
- Space
- Size
- Term
- Rent
- Space Use
- Condition
- Available
5,675 SF available on the 2nd Floor.
- Rate includes utilities, building services and property expenses
- Office intensive layout
- Fully Built-Out as Professional Services Office
- Space is in Excellent Condition
11,071 SF on the 3rd floor available January 1, 2025.
- Rate includes utilities, building services and property expenses
- Can be combined with additional space(s) for up to 20,532 SF of adjacent space
- Fully Built-Out as Standard Office
2,308 SF on the 3rd Floor available January 2025.
- Rate includes utilities, building services and property expenses
- Open Floor Plan Layout
- Fully Built-Out as Standard Office
- Can be combined with additional space(s) for up to 20,532 SF of adjacent space
2,276 SF on the 3rd Floor available January 2025.
- Rate includes utilities, building services and property expenses
- Open Floor Plan Layout
- Fully Built-Out as Standard Office
- Can be combined with additional space(s) for up to 20,532 SF of adjacent space
4,877 SF on the 3d Floor available January 2025.
- Rate includes utilities, building services and property expenses
- Open Floor Plan Layout
- Fully Built-Out as Standard Office
- Can be combined with additional space(s) for up to 20,532 SF of adjacent space
Corner suite on the top floor of the building. Executive office and conference room have views of the beautiful lake.
- Rate includes utilities, building services and property expenses
- Open Floor Plan Layout
- Fully Built-Out as Standard Office
| Space | Size | Term | Rent | Space Use | Condition | Available |
| 2nd Floor, Ste 220 | 5,675 SF | Negotiable | £20.51 /SF/PA £1.71 /SF/MO £220.81 /m²/PA £18.40 /m²/MO £116,417 /PA £9,701 /MO | Office | Full Build-Out | Now |
| 3rd Floor, Ste 300 | 11,071 SF | Negotiable | £20.51 /SF/PA £1.71 /SF/MO £220.81 /m²/PA £18.40 /m²/MO £227,110 /PA £18,926 /MO | Office | Full Build-Out | 01/01/2025 |
| 3rd Floor, Ste 305 | 2,308 SF | Negotiable | £20.51 /SF/PA £1.71 /SF/MO £220.81 /m²/PA £18.40 /m²/MO £47,346 /PA £3,946 /MO | Office | Full Build-Out | 01/01/2025 |
| 3rd Floor, Ste 308 | 2,276 SF | Negotiable | £20.51 /SF/PA £1.71 /SF/MO £220.81 /m²/PA £18.40 /m²/MO £46,690 /PA £3,891 /MO | Office | Full Build-Out | 01/01/2025 |
| 3rd Floor, Ste 320 | 4,877 SF | Negotiable | £20.51 /SF/PA £1.71 /SF/MO £220.81 /m²/PA £18.40 /m²/MO £100,047 /PA £8,337 /MO | Office | Full Build-Out | 01/01/2025 |
| 5th Floor, Ste 520 | 4,132 SF | Negotiable | £20.51 /SF/PA £1.71 /SF/MO £220.81 /m²/PA £18.40 /m²/MO £84,764 /PA £7,064 /MO | Office | Full Build-Out | Now |
2nd Floor, Ste 220
| Size |
| 5,675 SF |
| Term |
| Negotiable |
| Rent |
| £20.51 /SF/PA £1.71 /SF/MO £220.81 /m²/PA £18.40 /m²/MO £116,417 /PA £9,701 /MO |
| Space Use |
| Office |
| Condition |
| Full Build-Out |
| Available |
| Now |
3rd Floor, Ste 300
| Size |
| 11,071 SF |
| Term |
| Negotiable |
| Rent |
| £20.51 /SF/PA £1.71 /SF/MO £220.81 /m²/PA £18.40 /m²/MO £227,110 /PA £18,926 /MO |
| Space Use |
| Office |
| Condition |
| Full Build-Out |
| Available |
| 01/01/2025 |
3rd Floor, Ste 305
| Size |
| 2,308 SF |
| Term |
| Negotiable |
| Rent |
| £20.51 /SF/PA £1.71 /SF/MO £220.81 /m²/PA £18.40 /m²/MO £47,346 /PA £3,946 /MO |
| Space Use |
| Office |
| Condition |
| Full Build-Out |
| Available |
| 01/01/2025 |
3rd Floor, Ste 308
| Size |
| 2,276 SF |
| Term |
| Negotiable |
| Rent |
| £20.51 /SF/PA £1.71 /SF/MO £220.81 /m²/PA £18.40 /m²/MO £46,690 /PA £3,891 /MO |
| Space Use |
| Office |
| Condition |
| Full Build-Out |
| Available |
| 01/01/2025 |
3rd Floor, Ste 320
| Size |
| 4,877 SF |
| Term |
| Negotiable |
| Rent |
| £20.51 /SF/PA £1.71 /SF/MO £220.81 /m²/PA £18.40 /m²/MO £100,047 /PA £8,337 /MO |
| Space Use |
| Office |
| Condition |
| Full Build-Out |
| Available |
| 01/01/2025 |
5th Floor, Ste 520
| Size |
| 4,132 SF |
| Term |
| Negotiable |
| Rent |
| £20.51 /SF/PA £1.71 /SF/MO £220.81 /m²/PA £18.40 /m²/MO £84,764 /PA £7,064 /MO |
| Space Use |
| Office |
| Condition |
| Full Build-Out |
| Available |
| Now |
2nd Floor, Ste 220
| Size | 5,675 SF |
| Term | Negotiable |
| Rent | £20.51 /SF/PA |
| Space Use | Office |
| Condition | Full Build-Out |
| Available | Now |
5,675 SF available on the 2nd Floor.
- Rate includes utilities, building services and property expenses
- Fully Built-Out as Professional Services Office
- Office intensive layout
- Space is in Excellent Condition
3rd Floor, Ste 300
| Size | 11,071 SF |
| Term | Negotiable |
| Rent | £20.51 /SF/PA |
| Space Use | Office |
| Condition | Full Build-Out |
| Available | 01/01/2025 |
11,071 SF on the 3rd floor available January 1, 2025.
- Rate includes utilities, building services and property expenses
- Fully Built-Out as Standard Office
- Can be combined with additional space(s) for up to 20,532 SF of adjacent space
3rd Floor, Ste 305
| Size | 2,308 SF |
| Term | Negotiable |
| Rent | £20.51 /SF/PA |
| Space Use | Office |
| Condition | Full Build-Out |
| Available | 01/01/2025 |
2,308 SF on the 3rd Floor available January 2025.
- Rate includes utilities, building services and property expenses
- Fully Built-Out as Standard Office
- Open Floor Plan Layout
- Can be combined with additional space(s) for up to 20,532 SF of adjacent space
3rd Floor, Ste 308
| Size | 2,276 SF |
| Term | Negotiable |
| Rent | £20.51 /SF/PA |
| Space Use | Office |
| Condition | Full Build-Out |
| Available | 01/01/2025 |
2,276 SF on the 3rd Floor available January 2025.
- Rate includes utilities, building services and property expenses
- Fully Built-Out as Standard Office
- Open Floor Plan Layout
- Can be combined with additional space(s) for up to 20,532 SF of adjacent space
3rd Floor, Ste 320
| Size | 4,877 SF |
| Term | Negotiable |
| Rent | £20.51 /SF/PA |
| Space Use | Office |
| Condition | Full Build-Out |
| Available | 01/01/2025 |
4,877 SF on the 3d Floor available January 2025.
- Rate includes utilities, building services and property expenses
- Fully Built-Out as Standard Office
- Open Floor Plan Layout
- Can be combined with additional space(s) for up to 20,532 SF of adjacent space
5th Floor, Ste 520
| Size | 4,132 SF |
| Term | Negotiable |
| Rent | £20.51 /SF/PA |
| Space Use | Office |
| Condition | Full Build-Out |
| Available | Now |
Corner suite on the top floor of the building. Executive office and conference room have views of the beautiful lake.
- Rate includes utilities, building services and property expenses
- Fully Built-Out as Standard Office
- Open Floor Plan Layout
Property Overview
This is a Class A, 5 story office building, ideally located minutes from I-12 in beautiful park-like surroundings with abundant free parking and professional on-site property management. The Northpark master planned community is a 287-acre, mixed-use office, retail and residential development located on the Northshore of New Orleans in Covington, LA. Northpark Corporate Center boasts a prestigious list of corporate neighbors including Cantium USA, Chevron, Hornbeck Offshore, LOOP, and POOLCORP.
- Controlled Access
- Courtyard
- Pond
- Security System
- Signage
- Air Conditioning
PROPERTY FACTS
Presented by

Northpark Corporate Center | 109 Northpark Blvd
Hmm, there seems to have been an error sending your message. Please try again.
Thanks! Your message was sent.













