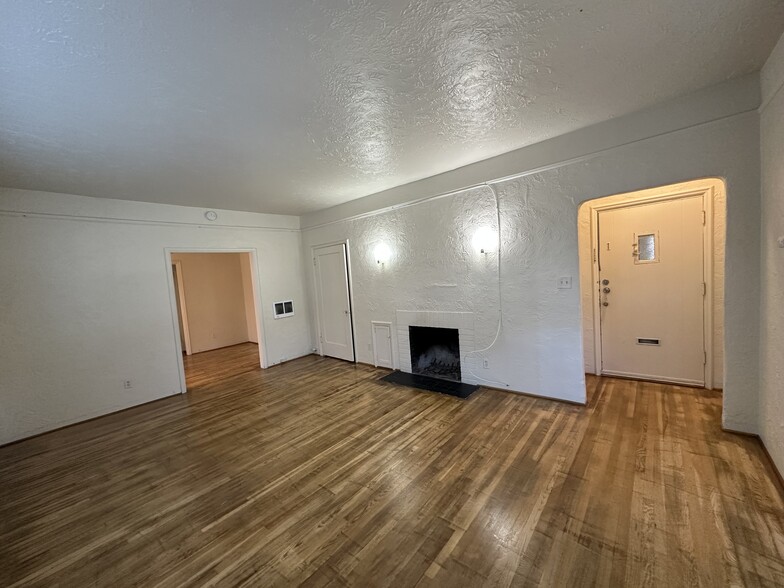
109 Pine St | Salinas, CA 93901
This feature is unavailable at the moment.
We apologize, but the feature you are trying to access is currently unavailable. We are aware of this issue and our team is working hard to resolve the matter.
Please check back in a few minutes. We apologize for the inconvenience.
- LoopNet Team
thank you

Your email has been sent!
109 Pine St
Salinas, CA 93901
Pajaro Pines Apartments · Residential Property For Sale · 22 Units


Investment Highlights
- Three buildings on two assessors parcels
- South Salinas location
- Many upgrades
Executive Summary
The Pajaro Pines Apartments is comprised of 22 units in three separate buildings (14,656 sq. ft) on two separate parcels (21,933 sq. ft). The 739 Pajaro Street unit mix consists of six studios, two one-bedroom units, and six two-bedroom apartments. 739 Pajaro Street is a 10,806 sq. ft building on a 12,213 sq. ft lot. These units have a San Francisco apartment feel with high ceilings, some fireplaces, and large closets. 109 Pine Street consists of seven one-bedroom units with open beam ceilings. 109 Pine Street is a 3,850 sq. ft building on a 9,720 sq. ft. lot. The 22nd unit is a one-bedroom cottage. The property has been upgraded including the electric main panel, subpanels, and the rear stairs were engineered and constructed in 2010. The property has many other upgrades including windows, remodeled units, owned laundry equipment, and painting. The flooring in most units is original hardwood.
PROPERTY FACTS
| Price Per Unit | £224,674 | Building Class | C |
| Sale Type | Investment | Lot Size | 0.50 AC |
| Net Initial Yield | 4.92% | Building Size | 14,656 SF |
| Gross Rent Multiplier | 13.37 | Average Occupancy | 100% |
| No. Units | 22 | Number of Floors | 3 |
| Property Type | Residential | Year Built | 1940 |
| Property Subtype | Apartment | Parking Ratio | 0.75/1,000 SF |
| Apartment Style | Low Rise |
| Price Per Unit | £224,674 |
| Sale Type | Investment |
| Net Initial Yield | 4.92% |
| Gross Rent Multiplier | 13.37 |
| No. Units | 22 |
| Property Type | Residential |
| Property Subtype | Apartment |
| Apartment Style | Low Rise |
| Building Class | C |
| Lot Size | 0.50 AC |
| Building Size | 14,656 SF |
| Average Occupancy | 100% |
| Number of Floors | 3 |
| Year Built | 1940 |
| Parking Ratio | 0.75/1,000 SF |
Unit Amenities
- Air Conditioning
- Fireplace
- Heating
- Wooden Floors
- Vaulted Ceiling
- Refrigerator
- Oven
- Tub/Shower
- Pantry
Site Amenities
- 24 Hour Access
- Public Transportation
Unit Mix Information
| Description | No. Units | Avg. Rent.Mo | SF |
|---|---|---|---|
| Studios | 6 | £889.71 | 359 - 639 |
| 1+1 | 10 | £1,391 | 579 - 737 |
| 2+1 | 6 | £1,802 | 777 - 1,336 |
PROPERTY TAXES
| Parcel Number | 002-456-023-000 | Improvements Assessment | £742,489 |
| Land Assessment | £278,432 | Total Assessment | £1,020,921 |
PROPERTY TAXES
Parcel Number
002-456-023-000
Land Assessment
£278,432
Improvements Assessment
£742,489
Total Assessment
£1,020,921
zoning
| Zoning Code | RL 5.5 (Residential low density) |
| RL 5.5 (Residential low density) |
1 of 15
VIDEOS
3D TOUR
PHOTOS
STREET VIEW
STREET
MAP

