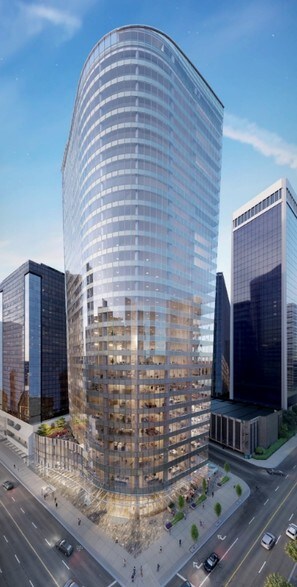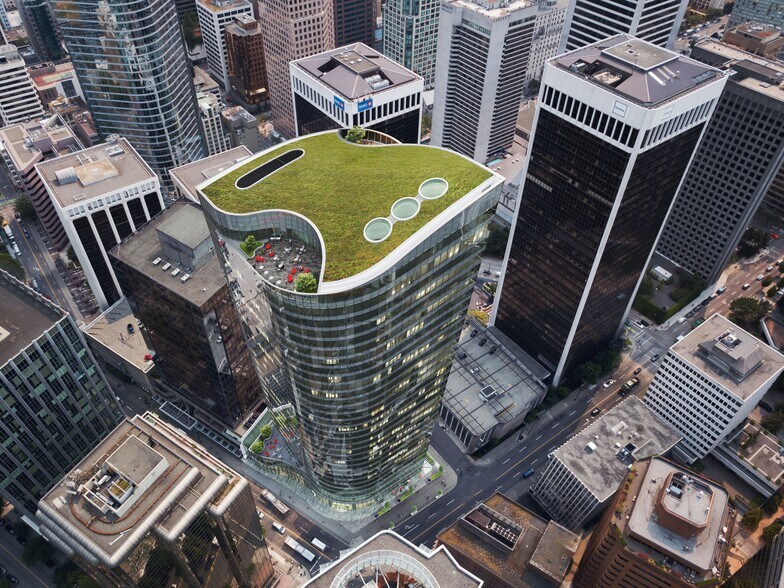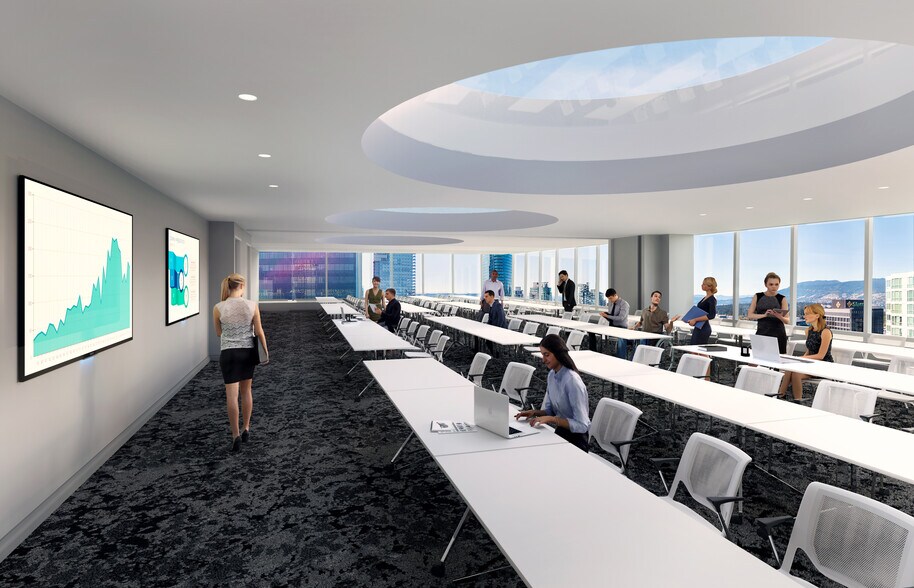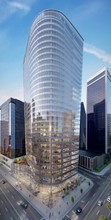
This feature is unavailable at the moment.
We apologize, but the feature you are trying to access is currently unavailable. We are aware of this issue and our team is working hard to resolve the matter.
Please check back in a few minutes. We apologize for the inconvenience.
- LoopNet Team
thank you

Your email has been sent!
B6 1090 W Pender St
1,467 - 17,305 SF of 5-Star Office Space Available in Vancouver, BC V6E 2N7



Highlights
- Hospitality quality changing rooms, lockers and showers with towel service. Includes gender neutral facilities
- North and South Skydecks on the 32nd floor, with fire tables, furniture, landscaping and BBQ’s
- Located within walking distance to the Burrard Street Skytrain Station, and surrounded by Coast Mountain bus service
- 2 storeys high, featuring undulating ceilings, integrated cafe, and curved video screen
all available spaces(2)
Display Rent as
- Space
- Size
- Term
- Rent
- Space Use
- Condition
- Available
West facing retail unit on the ground floor. Immediate possession for fixturing.
- 1 Conference Room
- Central Air and Heating
- High Ceilings
- Can be combined with additional space(s) for up to 17,305 SF of adjacent space
- Wi-Fi Connectivity
- Natural Light
6 floors (8 – 13) available for fixturing immediately. Situated at in the northwest quadrant of the city block. Epicenter of Vancouver's office core; just south of Jack Poole Plaza, the Convention Centre and the Coal Harbour seawall. Amenities such as roof top patios, lobby cafe, gym amenities and equipped with flexible and efficient office space options, B6 provides businesses and their people with a high performing workplace and true work/life balance.
- 1 Conference Room
- Central Air and Heating
- High Ceilings
- Tenant fitness facility with fully glazed ceiling
- Sustainable building and workplace
- Can be combined with additional space(s) for up to 17,305 SF of adjacent space
- Wi-Fi Connectivity
- Natural Light
- Fully equipped Tenant amenity conference rooms
- Fast access to multiple public transit systems
| Space | Size | Term | Rent | Space Use | Condition | Available |
| 1st Floor | 1,467 SF | Negotiable | Upon Application Upon Application Upon Application Upon Application Upon Application Upon Application | Office | - | Now |
| 8th Floor, Ste 800 | 15,838 SF | 1-10 Years | £12.97 /SF/PA £1.08 /SF/MO £139.63 /m²/PA £11.64 /m²/MO £205,452 /PA £17,121 /MO | Office | - | Now |
1st Floor
| Size |
| 1,467 SF |
| Term |
| Negotiable |
| Rent |
| Upon Application Upon Application Upon Application Upon Application Upon Application Upon Application |
| Space Use |
| Office |
| Condition |
| - |
| Available |
| Now |
8th Floor, Ste 800
| Size |
| 15,838 SF |
| Term |
| 1-10 Years |
| Rent |
| £12.97 /SF/PA £1.08 /SF/MO £139.63 /m²/PA £11.64 /m²/MO £205,452 /PA £17,121 /MO |
| Space Use |
| Office |
| Condition |
| - |
| Available |
| Now |
1st Floor
| Size | 1,467 SF |
| Term | Negotiable |
| Rent | Upon Application |
| Space Use | Office |
| Condition | - |
| Available | Now |
West facing retail unit on the ground floor. Immediate possession for fixturing.
- 1 Conference Room
- Can be combined with additional space(s) for up to 17,305 SF of adjacent space
- Central Air and Heating
- Wi-Fi Connectivity
- High Ceilings
- Natural Light
8th Floor, Ste 800
| Size | 15,838 SF |
| Term | 1-10 Years |
| Rent | £12.97 /SF/PA |
| Space Use | Office |
| Condition | - |
| Available | Now |
6 floors (8 – 13) available for fixturing immediately. Situated at in the northwest quadrant of the city block. Epicenter of Vancouver's office core; just south of Jack Poole Plaza, the Convention Centre and the Coal Harbour seawall. Amenities such as roof top patios, lobby cafe, gym amenities and equipped with flexible and efficient office space options, B6 provides businesses and their people with a high performing workplace and true work/life balance.
- 1 Conference Room
- Can be combined with additional space(s) for up to 17,305 SF of adjacent space
- Central Air and Heating
- Wi-Fi Connectivity
- High Ceilings
- Natural Light
- Tenant fitness facility with fully glazed ceiling
- Fully equipped Tenant amenity conference rooms
- Sustainable building and workplace
- Fast access to multiple public transit systems
Property Overview
Situated at northwest quadrant of the city block that is home to the Bentall Center – originally developed by Bentall, this location is the epicenter of Vancouver’s office core; just south of Jack Poole Plaza, the Convention Centre and the Seawall, and just north of the Burrard Skytrain Station. B6 is designed by Vancouverites, will be built by Vancouverites, and will be for Vancouverites. Everything about working in B6 has been considered—from the getting there, to the being there. The building will be equally conveniently and efficiently served by all modes of transportation, whether it be Skytrain, bus, automobile, bicycling or walking. Inside will be 32 floors, vast and well-thought out, with dramatic views and no awkward spaces. The building itself will be smart, open, sustainable, and designed to maximize natural light. The work environment will offer a variety of experiences, both inside and out - healthy and in balance. Rooftop decks, rooftop meeting rooms, fitness center, large curved welcoming main lobby video screen, bike storage, EV charging, flexible design, maximum fresh air, rain water harvesting and re-use - what this, and the next generation, of workers and tenants expect, and what will be provided at B6.
- 24 Hour Access
- Commuter Rail
- Fitness Centre
- Food Service
- Public Transport
- Restaurant
- Security System
- Roof Terrace
- Storage Space
- Car Charging Station
- Bicycle Storage
- Natural Light
- Sky Terrace
- Air Conditioning
PROPERTY FACTS
Presented by

B6 | 1090 W Pender St
Hmm, there seems to have been an error sending your message. Please try again.
Thanks! Your message was sent.


