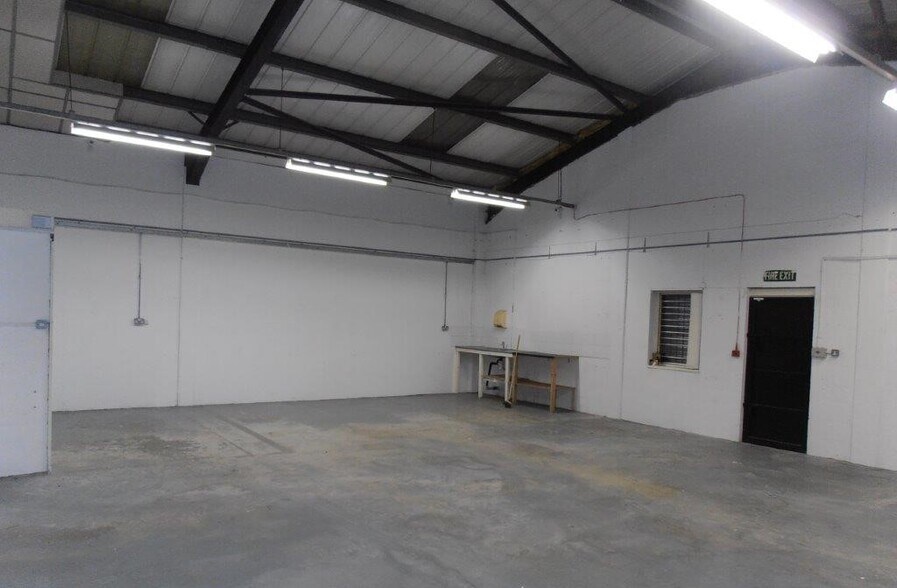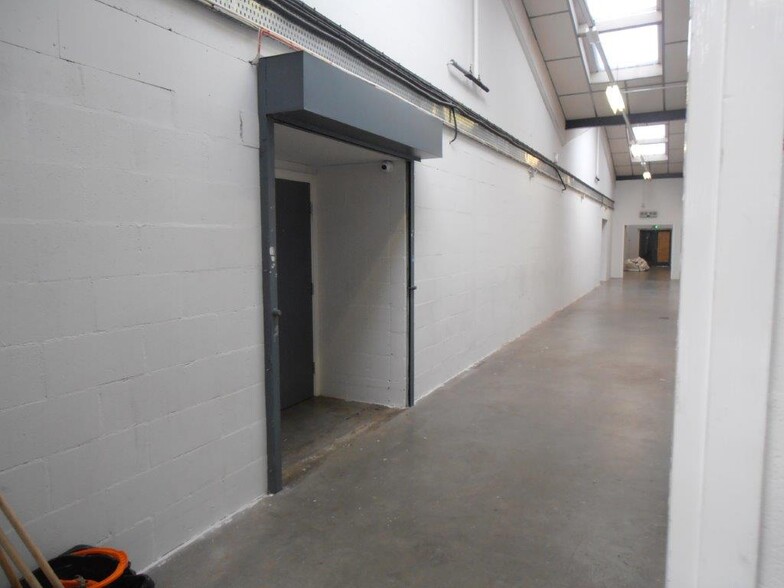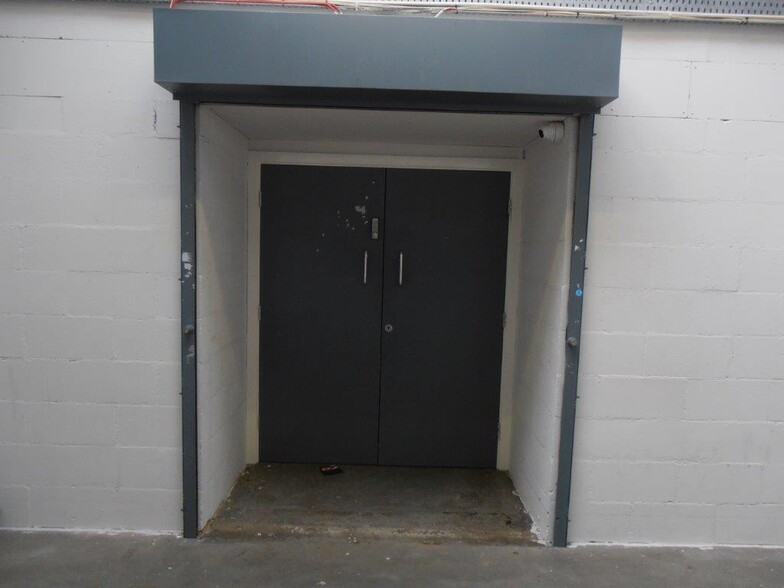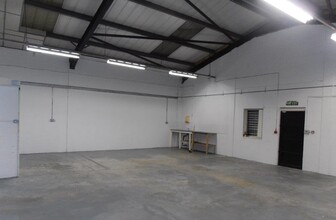
This feature is unavailable at the moment.
We apologize, but the feature you are trying to access is currently unavailable. We are aware of this issue and our team is working hard to resolve the matter.
Please check back in a few minutes. We apologize for the inconvenience.
- LoopNet Team
thank you

Your email has been sent!
Biz space 10A Wilsons Park
1,115 - 4,165 SF of Industrial Space Available in Manchester



Highlights
- Located on a popular trading estate
- Good location
- Natural light
all available spaces(3)
Display Rent as
- Space
- Size
- Term
- Rent
- Space Use
- Condition
- Available
The accommodation provides industrial space at ground floor level with double door access via an internal corridor. Available on a 12 month license or alternatively a new lease could be made available.
- Use Class: B2
- Secure Storage
- Automatic Blinds
- Double Door Access
- Can be combined with additional space(s) for up to 4,165 SF of adjacent space
- Natural Light
- High Eaves
- Natural Light
The accommodation provides industrial space at ground floor level with double door access via an internal corridor. Available on a 12 month license or alternatively a new lease could be made available.
- Use Class: B2
- Secure Storage
- Automatic Blinds
- Double Door Access
- Can be combined with additional space(s) for up to 4,165 SF of adjacent space
- Natural Light
- High Eaves
- Natural Light
The accommodation provides industrial space at ground floor level with double door access via an internal corridor. Available on a 12 month license or alternatively a new lease could be made available.
- Use Class: B2
- Secure Storage
- Automatic Blinds
- Double Door Access
- Can be combined with additional space(s) for up to 4,165 SF of adjacent space
- Natural Light
- High Eaves
- Natural Light
| Space | Size | Term | Rent | Space Use | Condition | Available |
| Ground - 10B | 1,550 SF | 1 Year | £13.69 /SF/PA £1.14 /SF/MO £147.36 /m²/PA £12.28 /m²/MO £21,220 /PA £1,768 /MO | Industrial | Partial Build-Out | 30 Days |
| Ground - 12B | 1,500 SF | 1 Year | £16.00 /SF/PA £1.33 /SF/MO £172.22 /m²/PA £14.35 /m²/MO £24,000 /PA £2,000 /MO | Industrial | Partial Build-Out | 30 Days |
| Ground - 23 | 1,115 SF | 1 Year | £19.63 /SF/PA £1.64 /SF/MO £211.30 /m²/PA £17.61 /m²/MO £21,887 /PA £1,824 /MO | Industrial | Partial Build-Out | 30 Days |
Ground - 10B
| Size |
| 1,550 SF |
| Term |
| 1 Year |
| Rent |
| £13.69 /SF/PA £1.14 /SF/MO £147.36 /m²/PA £12.28 /m²/MO £21,220 /PA £1,768 /MO |
| Space Use |
| Industrial |
| Condition |
| Partial Build-Out |
| Available |
| 30 Days |
Ground - 12B
| Size |
| 1,500 SF |
| Term |
| 1 Year |
| Rent |
| £16.00 /SF/PA £1.33 /SF/MO £172.22 /m²/PA £14.35 /m²/MO £24,000 /PA £2,000 /MO |
| Space Use |
| Industrial |
| Condition |
| Partial Build-Out |
| Available |
| 30 Days |
Ground - 23
| Size |
| 1,115 SF |
| Term |
| 1 Year |
| Rent |
| £19.63 /SF/PA £1.64 /SF/MO £211.30 /m²/PA £17.61 /m²/MO £21,887 /PA £1,824 /MO |
| Space Use |
| Industrial |
| Condition |
| Partial Build-Out |
| Available |
| 30 Days |
Ground - 10B
| Size | 1,550 SF |
| Term | 1 Year |
| Rent | £13.69 /SF/PA |
| Space Use | Industrial |
| Condition | Partial Build-Out |
| Available | 30 Days |
The accommodation provides industrial space at ground floor level with double door access via an internal corridor. Available on a 12 month license or alternatively a new lease could be made available.
- Use Class: B2
- Can be combined with additional space(s) for up to 4,165 SF of adjacent space
- Secure Storage
- Natural Light
- Automatic Blinds
- High Eaves
- Double Door Access
- Natural Light
Ground - 12B
| Size | 1,500 SF |
| Term | 1 Year |
| Rent | £16.00 /SF/PA |
| Space Use | Industrial |
| Condition | Partial Build-Out |
| Available | 30 Days |
The accommodation provides industrial space at ground floor level with double door access via an internal corridor. Available on a 12 month license or alternatively a new lease could be made available.
- Use Class: B2
- Can be combined with additional space(s) for up to 4,165 SF of adjacent space
- Secure Storage
- Natural Light
- Automatic Blinds
- High Eaves
- Double Door Access
- Natural Light
Ground - 23
| Size | 1,115 SF |
| Term | 1 Year |
| Rent | £19.63 /SF/PA |
| Space Use | Industrial |
| Condition | Partial Build-Out |
| Available | 30 Days |
The accommodation provides industrial space at ground floor level with double door access via an internal corridor. Available on a 12 month license or alternatively a new lease could be made available.
- Use Class: B2
- Can be combined with additional space(s) for up to 4,165 SF of adjacent space
- Secure Storage
- Natural Light
- Automatic Blinds
- High Eaves
- Double Door Access
- Natural Light
Property Overview
The property is of steel portal frame construction with full height brickwork elevations all under a vinyl coated corrugated steel clad roof which is fully lined and insulated and incorporates skylights. Internally the accommodation provides industrial space at ground floor level with double door access via an internal corridor. Wilsons Park is located two miles north east of central Manchester near Harpurhey, Blackley and Cheetham Hill. If you are travelling by road, it is just off the main A62 Oldham Road. The M60 motorway is only minutes away and provides excellent access to areas surrounding Manchester.
Warehouse FACILITY FACTS
Presented by

Biz space | 10A Wilsons Park
Hmm, there seems to have been an error sending your message. Please try again.
Thanks! Your message was sent.



