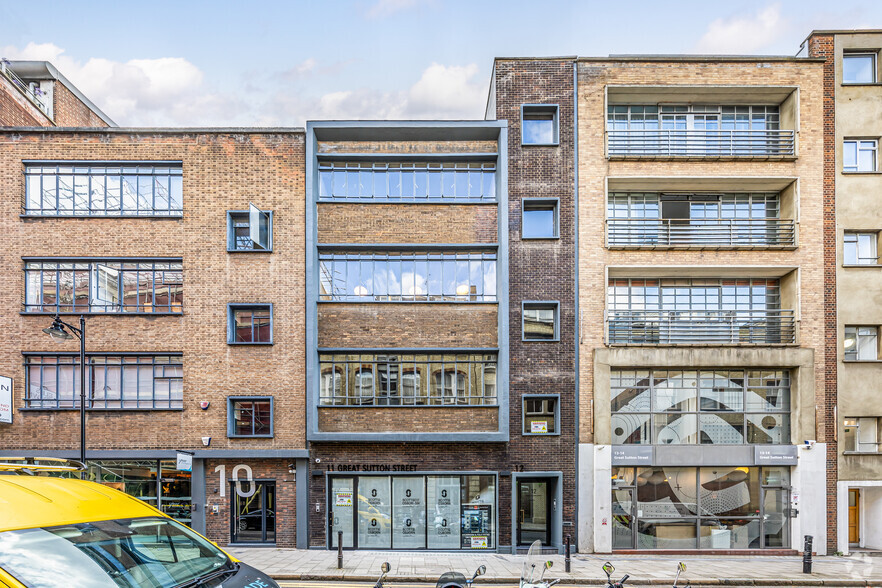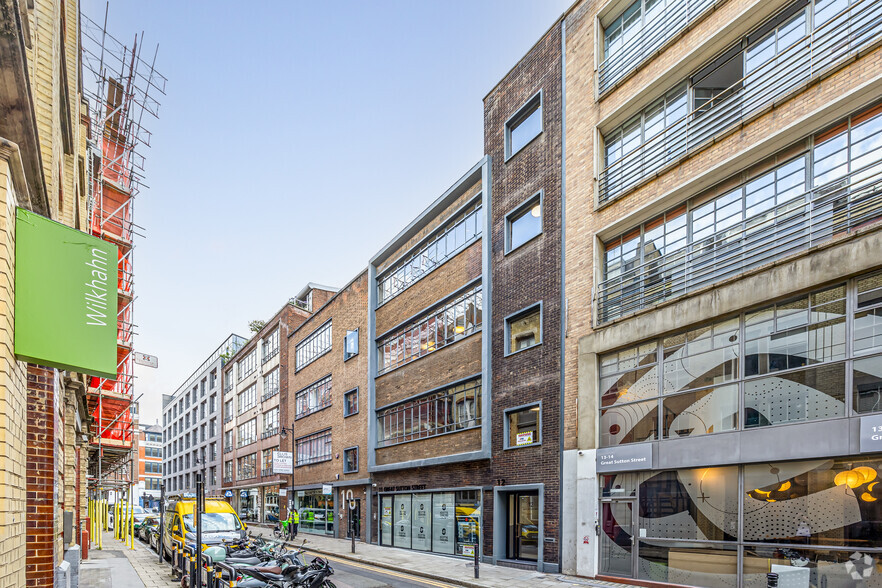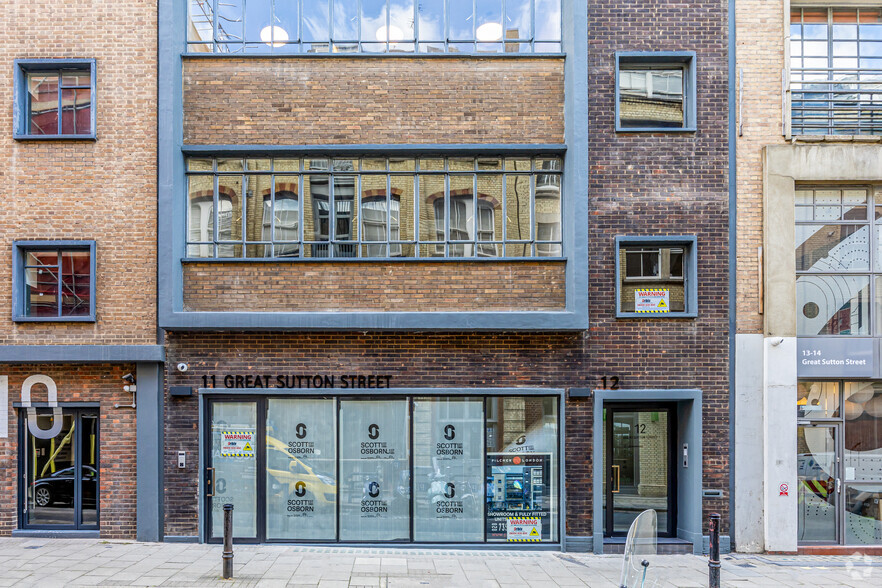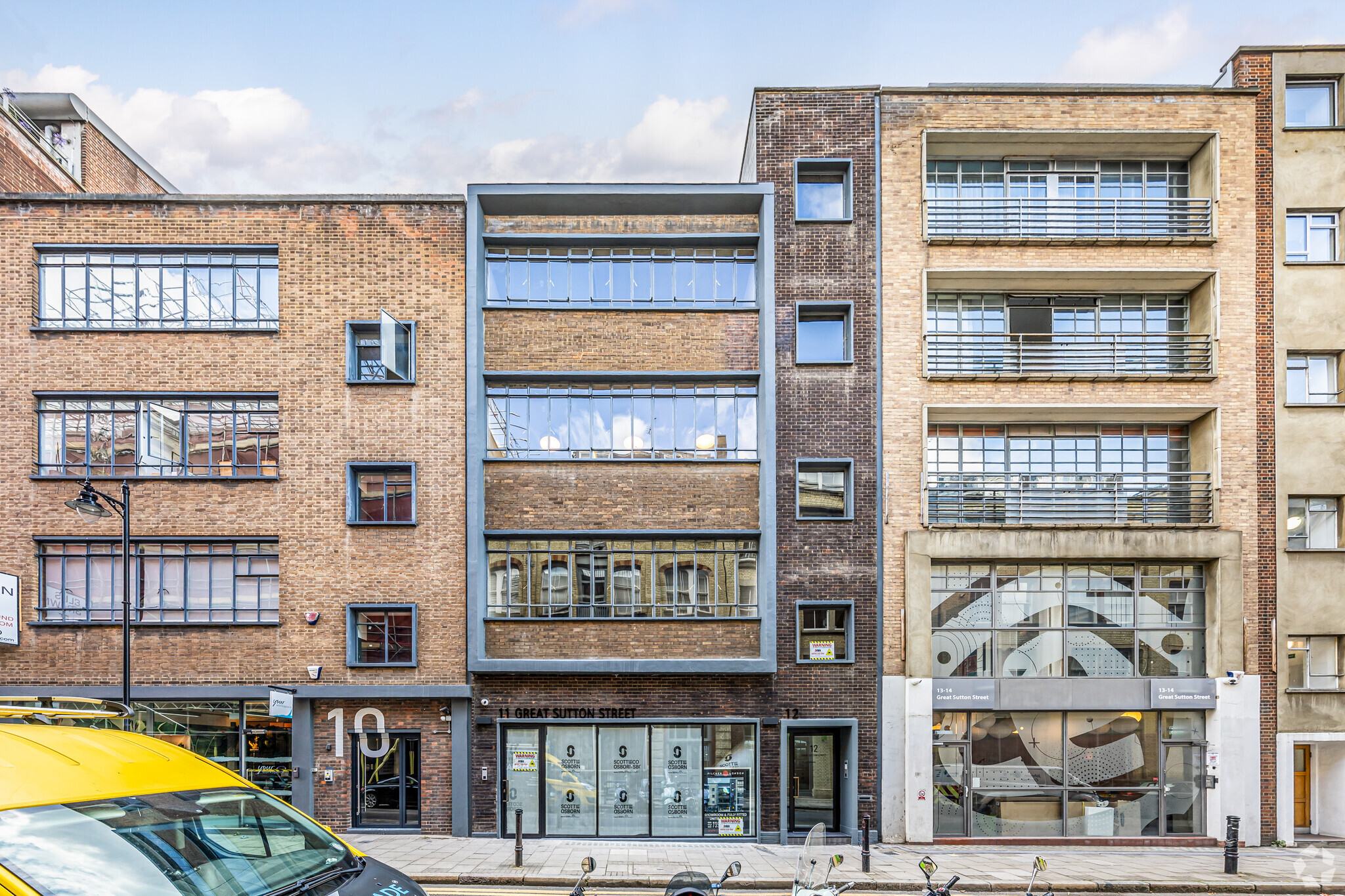11-12 Great Sutton St 1,276 - 3,828 SF of Office Space Available in London EC1V 0BX



HIGHLIGHTS
- Great local amenities
- Communal rooftop terrace
- Short walk to Farringdon & Barbican Underground Stations
ALL AVAILABLE SPACES(3)
Display Rent as
- SPACE
- SIZE
- TERM
- RENT
- SPACE USE
- CONDITION
- AVAILABLE
This design led building has been comprehensively refurbished to a Cat A + spec whilst retaining all the original character and providing column free spaces with natural light on all four sides.
- Use Class: E
- Mostly Open Floor Plan Layout
- Central Air Conditioning
- Shower Facilities
- Exposed brickwork and concrete throughout
- Fully Built-Out as Standard Office
- Can be combined with additional space(s) for up to 3,828 SF of adjacent space
- Bicycle Storage
- Excellent natural light on all four sides
- Openable windows
This design led building has been comprehensively refurbished to a Cat A + spec whilst retaining all the original character and providing column free spaces with natural light on all four sides.
- Use Class: E
- Mostly Open Floor Plan Layout
- Central Air Conditioning
- Shower Facilities
- Exposed brickwork and concrete throughout
- Fully Built-Out as Standard Office
- Can be combined with additional space(s) for up to 3,828 SF of adjacent space
- Bicycle Storage
- Excellent natural light on all four sides
- Openable windows
This design led building has been comprehensively refurbished to a Cat A + spec whilst retaining all the original character and providing column free spaces with natural light on all four sides.
- Use Class: E
- Mostly Open Floor Plan Layout
- Central Air Conditioning
- Shower Facilities
- Exposed brickwork and concrete throughout
- Fully Built-Out as Standard Office
- Can be combined with additional space(s) for up to 3,828 SF of adjacent space
- Bicycle Storage
- Excellent natural light on all four sides
- Openable windows
| Space | Size | Term | Rent | Space Use | Condition | Available |
| 1st Floor | 1,276 SF | Negotiable | £72.50 /SF/PA | Office | Full Build-Out | Now |
| 2nd Floor | 1,276 SF | Negotiable | £72.50 /SF/PA | Office | Full Build-Out | Now |
| 3rd Floor | 1,276 SF | Negotiable | £72.50 /SF/PA | Office | Full Build-Out | Now |
1st Floor
| Size |
| 1,276 SF |
| Term |
| Negotiable |
| Rent |
| £72.50 /SF/PA |
| Space Use |
| Office |
| Condition |
| Full Build-Out |
| Available |
| Now |
2nd Floor
| Size |
| 1,276 SF |
| Term |
| Negotiable |
| Rent |
| £72.50 /SF/PA |
| Space Use |
| Office |
| Condition |
| Full Build-Out |
| Available |
| Now |
3rd Floor
| Size |
| 1,276 SF |
| Term |
| Negotiable |
| Rent |
| £72.50 /SF/PA |
| Space Use |
| Office |
| Condition |
| Full Build-Out |
| Available |
| Now |
PROPERTY OVERVIEW
The building is situated in the heart of Clerkenwell, the globally renowned design hub and is still the first choice location for all creative businesses.
- Controlled Access
- Courtyard
- Security System









