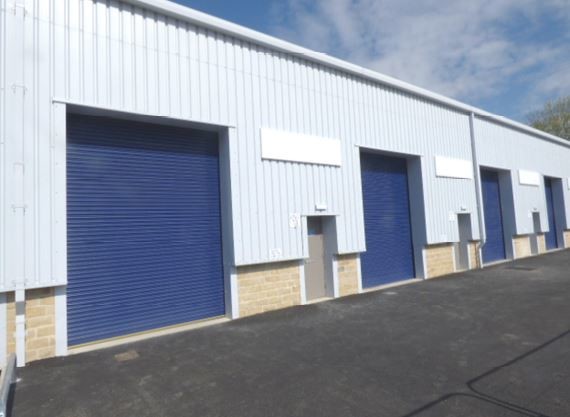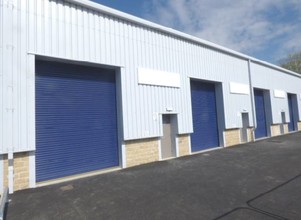
This feature is unavailable at the moment.
We apologize, but the feature you are trying to access is currently unavailable. We are aware of this issue and our team is working hard to resolve the matter.
Please check back in a few minutes. We apologize for the inconvenience.
- LoopNet Team
thank you

Your email has been sent!
Denard Industrial Estate 11-14 Tanyard Rd
795 - 1,590 SF of Industrial Space Available in Huddersfield HD3 4NB

Highlights
- The unit has the benefit of a drive-in loading door 4m x 3m.
- Timber mezzanine
- Easily accessible, located in the recognised industrial area of Milnsbridge
Features
all available spaces(2)
Display Rent as
- Space
- Size
- Term
- Rent
- Space Use
- Condition
- Available
The unit is offered by way of a new lease for a term to be negotiated on full repairing and insuring terms to incorporate 3 yearly rent reviews. The tenant is to be responsible for all internal and external repairs and decorations. The landlord will maintain the yard area, supply water and maintain the roller shutter door in addition to insuring the building and will charge a service charge of £240 (inc VAT) per quarter to recover these costs. A deposit equal to a quarter’s rent will be required from occupiers.
- Use Class: B2
- Can be combined with additional space(s) for up to 1,590 SF of adjacent space
- Interrogated fire alarm
- 2x car parking spaces
- Includes 150 SF of dedicated office space
- Energy Performance Rating - C
- New construction
The unit is offered by way of a new lease for a term to be negotiated on full repairing and insuring terms to incorporate 3 yearly rent reviews. The tenant is to be responsible for all internal and external repairs and decorations. The landlord will maintain the yard area, supply water and maintain the roller shutter door in addition to insuring the building and will charge a service charge of £240 (inc VAT) per quarter to recover these costs. A deposit equal to a quarter’s rent will be required from occupiers.
- Use Class: B2
- Can be combined with additional space(s) for up to 1,590 SF of adjacent space
- Interrogated fire alarm
- 2x car parking spaces
- Includes 150 SF of dedicated office space
- Energy Performance Rating - C
- New construction
| Space | Size | Term | Rent | Space Use | Condition | Available |
| Ground - 12 | 795 SF | Negotiable | £7.43 /SF/PA £0.62 /SF/MO £79.98 /m²/PA £6.66 /m²/MO £5,907 /PA £492.24 /MO | Industrial | Partial Build-Out | Now |
| Mezzanine - 12 | 795 SF | Negotiable | £7.43 /SF/PA £0.62 /SF/MO £79.98 /m²/PA £6.66 /m²/MO £5,907 /PA £492.24 /MO | Industrial | Partial Build-Out | Now |
Ground - 12
| Size |
| 795 SF |
| Term |
| Negotiable |
| Rent |
| £7.43 /SF/PA £0.62 /SF/MO £79.98 /m²/PA £6.66 /m²/MO £5,907 /PA £492.24 /MO |
| Space Use |
| Industrial |
| Condition |
| Partial Build-Out |
| Available |
| Now |
Mezzanine - 12
| Size |
| 795 SF |
| Term |
| Negotiable |
| Rent |
| £7.43 /SF/PA £0.62 /SF/MO £79.98 /m²/PA £6.66 /m²/MO £5,907 /PA £492.24 /MO |
| Space Use |
| Industrial |
| Condition |
| Partial Build-Out |
| Available |
| Now |
Ground - 12
| Size | 795 SF |
| Term | Negotiable |
| Rent | £7.43 /SF/PA |
| Space Use | Industrial |
| Condition | Partial Build-Out |
| Available | Now |
The unit is offered by way of a new lease for a term to be negotiated on full repairing and insuring terms to incorporate 3 yearly rent reviews. The tenant is to be responsible for all internal and external repairs and decorations. The landlord will maintain the yard area, supply water and maintain the roller shutter door in addition to insuring the building and will charge a service charge of £240 (inc VAT) per quarter to recover these costs. A deposit equal to a quarter’s rent will be required from occupiers.
- Use Class: B2
- Includes 150 SF of dedicated office space
- Can be combined with additional space(s) for up to 1,590 SF of adjacent space
- Energy Performance Rating - C
- Interrogated fire alarm
- New construction
- 2x car parking spaces
Mezzanine - 12
| Size | 795 SF |
| Term | Negotiable |
| Rent | £7.43 /SF/PA |
| Space Use | Industrial |
| Condition | Partial Build-Out |
| Available | Now |
The unit is offered by way of a new lease for a term to be negotiated on full repairing and insuring terms to incorporate 3 yearly rent reviews. The tenant is to be responsible for all internal and external repairs and decorations. The landlord will maintain the yard area, supply water and maintain the roller shutter door in addition to insuring the building and will charge a service charge of £240 (inc VAT) per quarter to recover these costs. A deposit equal to a quarter’s rent will be required from occupiers.
- Use Class: B2
- Includes 150 SF of dedicated office space
- Can be combined with additional space(s) for up to 1,590 SF of adjacent space
- Energy Performance Rating - C
- Interrogated fire alarm
- New construction
- 2x car parking spaces
Property Overview
The unit occupies a terrace of 4 newly constructed steel portal frame industrial/warehouse units which are clad in insulated profile steel sheet to external elevations and the roof. The unit has a single drive-in loading door with separate personnel entrance door and has 6m to the eaves. The unit benefits from an integrated fire alarm system and extends to 73.90m² (795ft²), which includes an office area of 13.92m² (150ft²). A suspended timber floor mezzanine has been installed extending to a further 480ft². This is a recognised industrial location and the unit presents an excellent opportunity for a small independent business or new business start up to lease modern industrial premises.
Industrial FACILITY FACTS
Presented by

Denard Industrial Estate | 11-14 Tanyard Rd
Hmm, there seems to have been an error sending your message. Please try again.
Thanks! Your message was sent.




