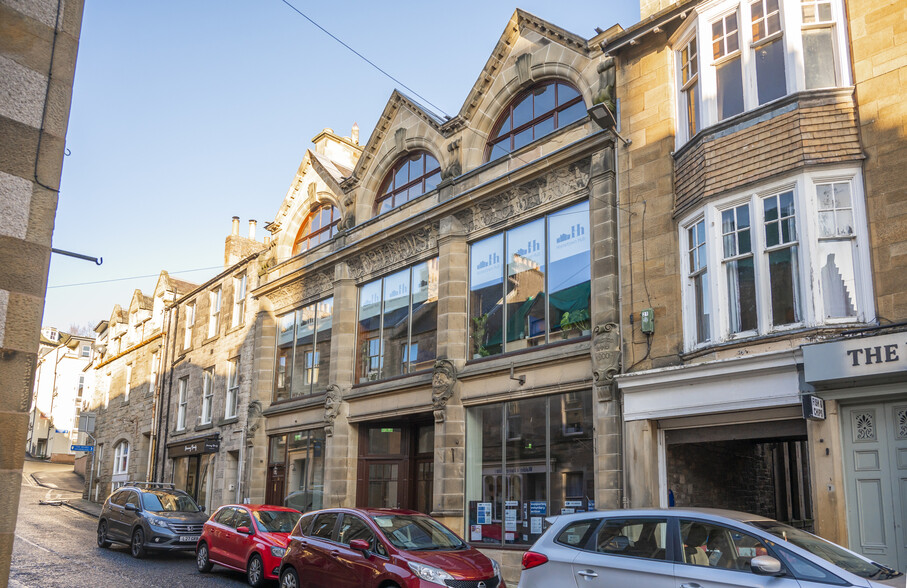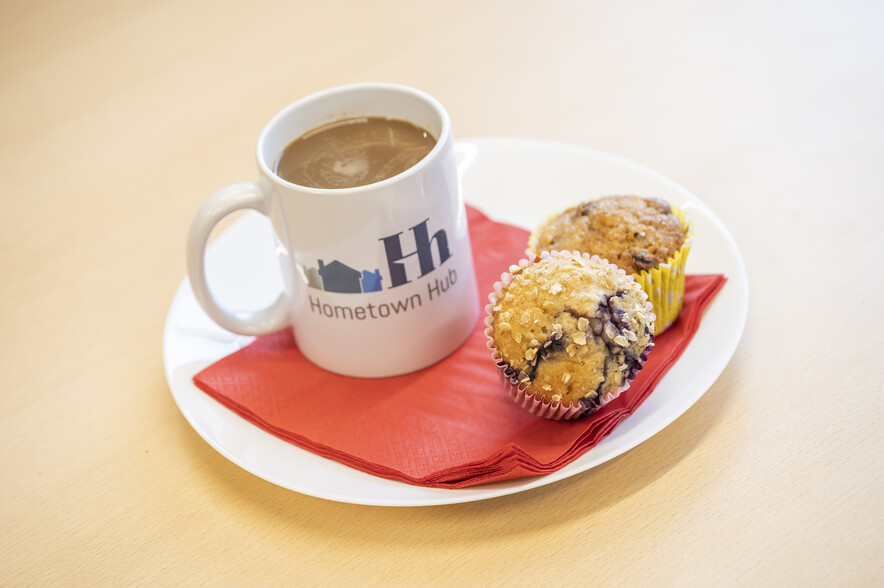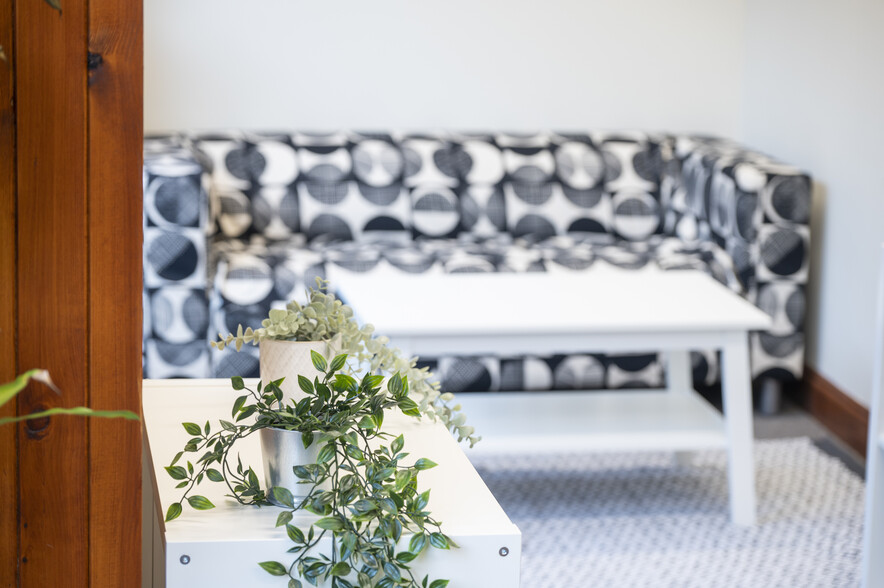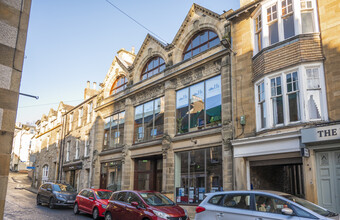
This feature is unavailable at the moment.
We apologize, but the feature you are trying to access is currently unavailable. We are aware of this issue and our team is working hard to resolve the matter.
Please check back in a few minutes. We apologize for the inconvenience.
- LoopNet Team
thank you

Your email has been sent!
11 Exchange Street St - Port House
Coworking Space Available in Jedburgh TD8 6BH



Highlights
- Town centre location
- Connectivity via A68
- Neighboured by prominent retail tenants
all available space(1)
Display Rent as
- Space
- No. of People
- Size
- Rent
- Space Use
Co-working space with social area for client meetings and collaborating. Each large desk with 24" screen, shared printer, shared kitchen, accessible toilet. In addition there is a private meeting/conference room, bookable by the hour. The space is fully accessible by lift and has accessible toilet and kitchen. Desks can be booked on a PAYG basis or as a monthly subscription from £15 per day.
-
Term
-
-
Available
TBD
- Space available from coworking provider
- 1 Private Office
- 1 Conference Room
- 8 Workstations
- Central Heating System
- Kitchen
- Wi-Fi Connectivity
- Print/Copy Room
- Private Restrooms
- Fully Carpeted
- Energy Performance Rating - A
- Free car parking
- Close to amenties
- Superfast Wifi
| Space | No. of People | Size | Rent | Space Use |
| 1st Floor, Ste 1 | 1 - 8 | 1,000 SF | Upon Application Upon Application Upon Application Upon Application Upon Application Upon Application | Office |
1st Floor, Ste 1
| No. of People |
| 1 - 8 |
| Size |
| 1,000 SF |
| Term |
| - |
| Rent |
| Upon Application Upon Application Upon Application Upon Application Upon Application Upon Application |
| Space Use |
| Office |
| Available |
| TBD |
1st Floor, Ste 1
| No. of People | 1 - 8 |
| Size | 1,000 SF |
| Term | - |
| Rent | Upon Application |
| Space Use | Office |
| Available | TBD |
Co-working space with social area for client meetings and collaborating. Each large desk with 24" screen, shared printer, shared kitchen, accessible toilet. In addition there is a private meeting/conference room, bookable by the hour. The space is fully accessible by lift and has accessible toilet and kitchen. Desks can be booked on a PAYG basis or as a monthly subscription from £15 per day.
- Space available from coworking provider
- 1 Private Office
- 1 Conference Room
- 8 Workstations
- Central Heating System
- Kitchen
- Wi-Fi Connectivity
- Print/Copy Room
- Private Restrooms
- Fully Carpeted
- Energy Performance Rating - A
- Free car parking
- Close to amenties
- Superfast Wifi
About the Property
The Port House, designed by James Pearson Alison, is an architecturally distinctive building with a cast iron structure and three gabled front elevation with large window openings. Iron had increasingly been used in Scottish buildings from around 1860 onwards, allowing for buildings with increased open floor space, fewer supporting walls and a larger ratio of glass in the building façade; ideal for shopfronts. The use of such designs was however very unusual outside big cities and the Port House, with its large plate glass windows, bright, open interiors and external “renaissance” detail is one of the earliest examples of its type. The building is now multi use with co-working and meeting spaces on the 1st floor a composite of rooms on the ground floor available for flexible lease and a large open plan space on the 2nd floor available for flexible lease.
Features and Amenities
- Controlled Access
- Conferencing Facility
- Kitchen
- Reception
- Common Parts WC Facilities
- Wi-Fi
Presented by

11 Exchange Street St - Port House
Hmm, there seems to have been an error sending your message. Please try again.
Thanks! Your message was sent.




