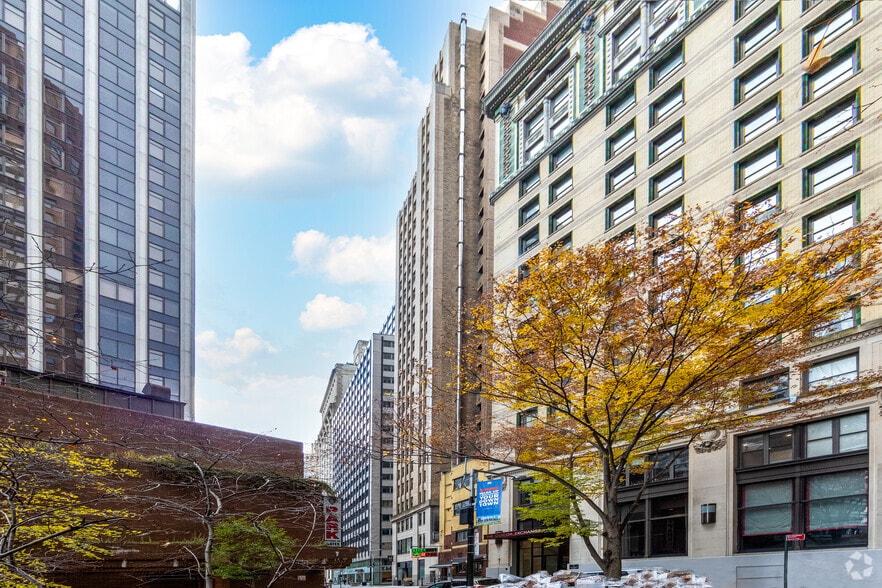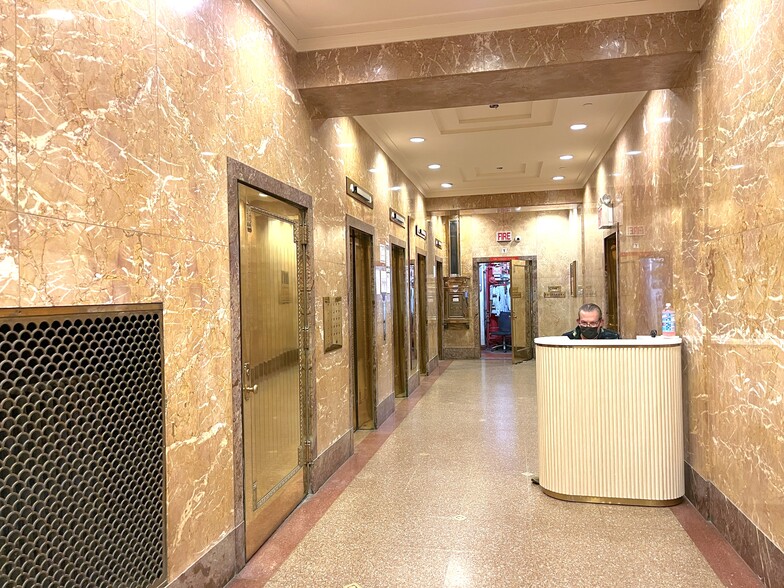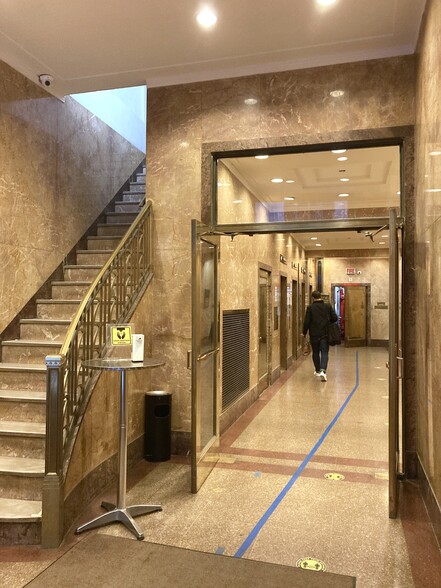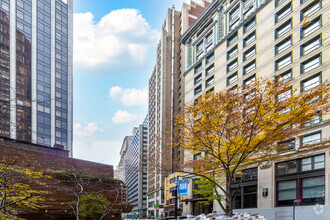
This feature is unavailable at the moment.
We apologize, but the feature you are trying to access is currently unavailable. We are aware of this issue and our team is working hard to resolve the matter.
Please check back in a few minutes. We apologize for the inconvenience.
- LoopNet Team
thank you

Your email has been sent!
11 Hanover Sq
1,636 - 28,993 SF of Space Available in New York, NY 10005



all available spaces(8)
Display Rent as
- Space
- Size
- Term
- Rent
- Space Use
- Condition
- Available
3,000 square feet on the ground floor with 100 feet of frontage on 3 sides plus basement kitchen and storage. - 2 entrances - 1am liquor license - 2 large walk in boxes - turn-key kitchen Most recently operated as Selene. Previously was a Greek restaurant opened in 2015. The current operator is interested in selling all the fixtures, furniture, and equipment. As owner of the building The Beekman Estate hopes that you will consider this location for another restaurant.
- Fully Built-Out as a Restaurant or Café Space
- Central Heating System
- Freezer Space
- High Ceilings
- After Hours HVAC Available
- Display Window
- Fully built operational restaurant
- Owner Managed building
- Space is in Excellent Condition
- Kitchen
- Corner Space
- Exposed Ceiling
- Basement
- Ventilation - Venting
- More than 100 feet of frontage on 3 sides
Great corner unit. Excellent natural light.
- Listed rate may not include certain utilities, building services and property expenses
- Mostly Open Floor Plan Layout
- Fully Built-Out as Standard Office
- Fits 5 - 14 People
Great built office space. Move-in ready. Large open area 28 desks Open full pantry Large corner team room with 6 desks Training room corner with private office Like new condition Hardwood floor
- Listed rate may not include certain utilities, building services and property expenses
- Mostly Open Floor Plan Layout
- Move-in ready
- Fully Built-Out as Standard Office
- Fits 10 - 31 People
Team room (5 desks) Conference for 10 Reception 4 windowed offices Wet pantry Breakout area The space is part of a triplex of 9,124 RSF. LL is open to leasing just the floor. Discounted rates on all 3 floors being leased together.
- Listed rate may not include certain utilities, building services and property expenses
- Fits 8 - 26 People
- 1 Conference Room
- Fully Built-Out as Standard Office
- 4 Private Offices
- Can be combined with additional space(s) for up to 15,482 SF of adjacent space
3 windowed offices, Open with 33 desks Wet pantry Amazing triplex, floors connected with spiral stair cases. Amazing light. Wet pantries and private restrooms on each floor. Fantastic natural light and views. Up to 9,124 RSF available. Better deal if floors are rented together!
- Listed rate may not include certain utilities, building services and property expenses
- Mostly Open Floor Plan Layout
- 3 Private Offices
- Can be combined with additional space(s) for up to 15,482 SF of adjacent space
- Fully Built-Out as Standard Office
- Fits 8 - 26 People
- 33 Workstations
Built out office space with amazing natural light. Corner team room, 4 windowed offices, open area for 12 desks. Triplex of 9,124 RSF. The landlord will consider renting one floor separately. Better deal if floors are leased together.
- Listed rate may not include certain utilities, building services and property expenses
- Mostly Open Floor Plan Layout
- Can be combined with additional space(s) for up to 15,482 SF of adjacent space
- Partially Built-Out as Standard Office
- Fits 7 - 73 People
Beautiful sun-drenched duplex- total of 5,043 RSF! High floor, great views, amazing natural light. Better deal if floors are leased together. 25-24 the floors. Might be possible to lease the floors separately. Current layout: 25th floor: 2 windowed offices, open area 13 desks 24th floor: 4 windowed offices, large open area with full pantry, 2 call rooms, 2nd open area
- Listed rate may not include certain utilities, building services and property expenses
- Mostly Open Floor Plan Layout
- 4 Private Offices
- Fully Built-Out as Standard Office
- Fits 7 - 22 People
- Can be combined with additional space(s) for up to 5,043 SF of adjacent space
Beautiful sun-drenched duplex- total of 5,043 RSF! High floor, great views, amazing natural light. Better deal if leased together. Current layout: 25th floor: 2 windowed offices, open area 13 desks 24th floor: 4 windowed offices, large open area with full pantry, 2 call rooms, 2nd open area
- Listed rate may not include certain utilities, building services and property expenses
- Mostly Open Floor Plan Layout
- 2 Private Offices
- Fully Built-Out as Standard Office
- Fits 6 - 20 People
- Can be combined with additional space(s) for up to 5,043 SF of adjacent space
| Space | Size | Term | Rent | Space Use | Condition | Available |
| 1st Floor, Ste Restaurant | 3,000 SF | Negotiable | £94.80 /SF/PA £7.90 /SF/MO £1,020 /m²/PA £85.04 /m²/MO £284,404 /PA £23,700 /MO | Retail | Full Build-Out | Now |
| 7th Floor, Ste 700-02 | 1,636 SF | Negotiable | £28.44 /SF/PA £2.37 /SF/MO £306.13 /m²/PA £25.51 /m²/MO £46,528 /PA £3,877 /MO | Office | Full Build-Out | Now |
| 11th Floor, Ste 11 | 3,832 SF | Negotiable | £26.07 /SF/PA £2.17 /SF/MO £280.62 /m²/PA £23.38 /m²/MO £99,902 /PA £8,325 /MO | Office | Full Build-Out | Now |
| 21st Floor | 3,179 SF | Negotiable | £30.81 /SF/PA £2.57 /SF/MO £331.64 /m²/PA £27.64 /m²/MO £97,946 /PA £8,162 /MO | Office | Full Build-Out | Now |
| 22nd Floor | 3,179 SF | Negotiable | £30.81 /SF/PA £2.57 /SF/MO £331.64 /m²/PA £27.64 /m²/MO £97,946 /PA £8,162 /MO | Office | Full Build-Out | Now |
| 23rd Floor, Ste 23 | 2,766-9,124 SF | Negotiable | £30.81 /SF/PA £2.57 /SF/MO £331.64 /m²/PA £27.64 /m²/MO £281,114 /PA £23,426 /MO | Office | Partial Build-Out | Now |
| 24th Floor, Ste 24 | 2,660 SF | Negotiable | £30.81 /SF/PA £2.57 /SF/MO £331.64 /m²/PA £27.64 /m²/MO £81,956 /PA £6,830 /MO | Office | Full Build-Out | Now |
| 25th Floor, Ste 25 | 2,383 SF | Negotiable | £30.81 /SF/PA £2.57 /SF/MO £331.64 /m²/PA £27.64 /m²/MO £73,421 /PA £6,118 /MO | Office | Full Build-Out | Now |
1st Floor, Ste Restaurant
| Size |
| 3,000 SF |
| Term |
| Negotiable |
| Rent |
| £94.80 /SF/PA £7.90 /SF/MO £1,020 /m²/PA £85.04 /m²/MO £284,404 /PA £23,700 /MO |
| Space Use |
| Retail |
| Condition |
| Full Build-Out |
| Available |
| Now |
7th Floor, Ste 700-02
| Size |
| 1,636 SF |
| Term |
| Negotiable |
| Rent |
| £28.44 /SF/PA £2.37 /SF/MO £306.13 /m²/PA £25.51 /m²/MO £46,528 /PA £3,877 /MO |
| Space Use |
| Office |
| Condition |
| Full Build-Out |
| Available |
| Now |
11th Floor, Ste 11
| Size |
| 3,832 SF |
| Term |
| Negotiable |
| Rent |
| £26.07 /SF/PA £2.17 /SF/MO £280.62 /m²/PA £23.38 /m²/MO £99,902 /PA £8,325 /MO |
| Space Use |
| Office |
| Condition |
| Full Build-Out |
| Available |
| Now |
21st Floor
| Size |
| 3,179 SF |
| Term |
| Negotiable |
| Rent |
| £30.81 /SF/PA £2.57 /SF/MO £331.64 /m²/PA £27.64 /m²/MO £97,946 /PA £8,162 /MO |
| Space Use |
| Office |
| Condition |
| Full Build-Out |
| Available |
| Now |
22nd Floor
| Size |
| 3,179 SF |
| Term |
| Negotiable |
| Rent |
| £30.81 /SF/PA £2.57 /SF/MO £331.64 /m²/PA £27.64 /m²/MO £97,946 /PA £8,162 /MO |
| Space Use |
| Office |
| Condition |
| Full Build-Out |
| Available |
| Now |
23rd Floor, Ste 23
| Size |
| 2,766-9,124 SF |
| Term |
| Negotiable |
| Rent |
| £30.81 /SF/PA £2.57 /SF/MO £331.64 /m²/PA £27.64 /m²/MO £281,114 /PA £23,426 /MO |
| Space Use |
| Office |
| Condition |
| Partial Build-Out |
| Available |
| Now |
24th Floor, Ste 24
| Size |
| 2,660 SF |
| Term |
| Negotiable |
| Rent |
| £30.81 /SF/PA £2.57 /SF/MO £331.64 /m²/PA £27.64 /m²/MO £81,956 /PA £6,830 /MO |
| Space Use |
| Office |
| Condition |
| Full Build-Out |
| Available |
| Now |
25th Floor, Ste 25
| Size |
| 2,383 SF |
| Term |
| Negotiable |
| Rent |
| £30.81 /SF/PA £2.57 /SF/MO £331.64 /m²/PA £27.64 /m²/MO £73,421 /PA £6,118 /MO |
| Space Use |
| Office |
| Condition |
| Full Build-Out |
| Available |
| Now |
1st Floor, Ste Restaurant
| Size | 3,000 SF |
| Term | Negotiable |
| Rent | £94.80 /SF/PA |
| Space Use | Retail |
| Condition | Full Build-Out |
| Available | Now |
3,000 square feet on the ground floor with 100 feet of frontage on 3 sides plus basement kitchen and storage. - 2 entrances - 1am liquor license - 2 large walk in boxes - turn-key kitchen Most recently operated as Selene. Previously was a Greek restaurant opened in 2015. The current operator is interested in selling all the fixtures, furniture, and equipment. As owner of the building The Beekman Estate hopes that you will consider this location for another restaurant.
- Fully Built-Out as a Restaurant or Café Space
- Space is in Excellent Condition
- Central Heating System
- Kitchen
- Freezer Space
- Corner Space
- High Ceilings
- Exposed Ceiling
- After Hours HVAC Available
- Basement
- Display Window
- Ventilation - Venting
- Fully built operational restaurant
- More than 100 feet of frontage on 3 sides
- Owner Managed building
7th Floor, Ste 700-02
| Size | 1,636 SF |
| Term | Negotiable |
| Rent | £28.44 /SF/PA |
| Space Use | Office |
| Condition | Full Build-Out |
| Available | Now |
Great corner unit. Excellent natural light.
- Listed rate may not include certain utilities, building services and property expenses
- Fully Built-Out as Standard Office
- Mostly Open Floor Plan Layout
- Fits 5 - 14 People
11th Floor, Ste 11
| Size | 3,832 SF |
| Term | Negotiable |
| Rent | £26.07 /SF/PA |
| Space Use | Office |
| Condition | Full Build-Out |
| Available | Now |
Great built office space. Move-in ready. Large open area 28 desks Open full pantry Large corner team room with 6 desks Training room corner with private office Like new condition Hardwood floor
- Listed rate may not include certain utilities, building services and property expenses
- Fully Built-Out as Standard Office
- Mostly Open Floor Plan Layout
- Fits 10 - 31 People
- Move-in ready
21st Floor
| Size | 3,179 SF |
| Term | Negotiable |
| Rent | £30.81 /SF/PA |
| Space Use | Office |
| Condition | Full Build-Out |
| Available | Now |
Team room (5 desks) Conference for 10 Reception 4 windowed offices Wet pantry Breakout area The space is part of a triplex of 9,124 RSF. LL is open to leasing just the floor. Discounted rates on all 3 floors being leased together.
- Listed rate may not include certain utilities, building services and property expenses
- Fully Built-Out as Standard Office
- Fits 8 - 26 People
- 4 Private Offices
- 1 Conference Room
- Can be combined with additional space(s) for up to 15,482 SF of adjacent space
22nd Floor
| Size | 3,179 SF |
| Term | Negotiable |
| Rent | £30.81 /SF/PA |
| Space Use | Office |
| Condition | Full Build-Out |
| Available | Now |
3 windowed offices, Open with 33 desks Wet pantry Amazing triplex, floors connected with spiral stair cases. Amazing light. Wet pantries and private restrooms on each floor. Fantastic natural light and views. Up to 9,124 RSF available. Better deal if floors are rented together!
- Listed rate may not include certain utilities, building services and property expenses
- Fully Built-Out as Standard Office
- Mostly Open Floor Plan Layout
- Fits 8 - 26 People
- 3 Private Offices
- 33 Workstations
- Can be combined with additional space(s) for up to 15,482 SF of adjacent space
23rd Floor, Ste 23
| Size | 2,766-9,124 SF |
| Term | Negotiable |
| Rent | £30.81 /SF/PA |
| Space Use | Office |
| Condition | Partial Build-Out |
| Available | Now |
Built out office space with amazing natural light. Corner team room, 4 windowed offices, open area for 12 desks. Triplex of 9,124 RSF. The landlord will consider renting one floor separately. Better deal if floors are leased together.
- Listed rate may not include certain utilities, building services and property expenses
- Partially Built-Out as Standard Office
- Mostly Open Floor Plan Layout
- Fits 7 - 73 People
- Can be combined with additional space(s) for up to 15,482 SF of adjacent space
24th Floor, Ste 24
| Size | 2,660 SF |
| Term | Negotiable |
| Rent | £30.81 /SF/PA |
| Space Use | Office |
| Condition | Full Build-Out |
| Available | Now |
Beautiful sun-drenched duplex- total of 5,043 RSF! High floor, great views, amazing natural light. Better deal if floors are leased together. 25-24 the floors. Might be possible to lease the floors separately. Current layout: 25th floor: 2 windowed offices, open area 13 desks 24th floor: 4 windowed offices, large open area with full pantry, 2 call rooms, 2nd open area
- Listed rate may not include certain utilities, building services and property expenses
- Fully Built-Out as Standard Office
- Mostly Open Floor Plan Layout
- Fits 7 - 22 People
- 4 Private Offices
- Can be combined with additional space(s) for up to 5,043 SF of adjacent space
25th Floor, Ste 25
| Size | 2,383 SF |
| Term | Negotiable |
| Rent | £30.81 /SF/PA |
| Space Use | Office |
| Condition | Full Build-Out |
| Available | Now |
Beautiful sun-drenched duplex- total of 5,043 RSF! High floor, great views, amazing natural light. Better deal if leased together. Current layout: 25th floor: 2 windowed offices, open area 13 desks 24th floor: 4 windowed offices, large open area with full pantry, 2 call rooms, 2nd open area
- Listed rate may not include certain utilities, building services and property expenses
- Fully Built-Out as Standard Office
- Mostly Open Floor Plan Layout
- Fits 6 - 20 People
- 2 Private Offices
- Can be combined with additional space(s) for up to 5,043 SF of adjacent space
Property Overview
Vintage pre-war office building with long term owner management. Full floor identity possible.
- 24 Hour Access
- Bus Route
- Public Transport
- Security System
- Air Conditioning
PROPERTY FACTS
Presented by
Way2Win Management LLC
11 Hanover Sq
Hmm, there seems to have been an error sending your message. Please try again.
Thanks! Your message was sent.















