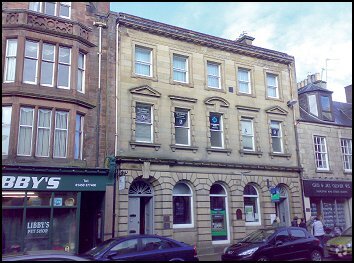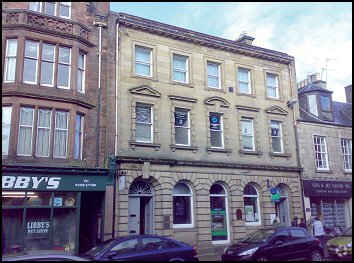11 High St 1,109 SF of Office Space Available in Hawick TD9 9BZ

HIGHLIGHTS
- LOCATED IN THE HEART OF HAWICK TOWN CENTRE
- SUITABLE FOR A VARIETY OF USES
- FREE ON STREET CAR PARKING NEARBY
ALL AVAILABLE SPACE(1)
Display Rent as
- SPACE
- SIZE
- TERM
- RENT
- SPACE USE
- CONDITION
- AVAILABLE
The property comprises a reception area, office space & two meeting rooms on the ground floor with storage space & male and female WC facilities at basement level. Previously a bank, the property benefits from class 2 consent and would be suitable for retail or office use or alternatively restaurant use subject to consents.
- Use Class: Class 1A
- Mostly Open Floor Plan Layout
- 2 Conference Rooms
- Storage space
- Fully Built-Out as Standard Office
- Fits 3 - 9 People
- Office space
- Previously a bank
| Space | Size | Term | Rent | Space Use | Condition | Available |
| Ground, Ste 11 | 1,109 SF | Negotiable | £9.91 /SF/PA | Office | Full Build-Out | Now |
Ground, Ste 11
| Size |
| 1,109 SF |
| Term |
| Negotiable |
| Rent |
| £9.91 /SF/PA |
| Space Use |
| Office |
| Condition |
| Full Build-Out |
| Available |
| Now |
PROPERTY OVERVIEW
The subjects comprise a retail/office premises arranged over the ground & basement floors of a three storey and basement stone built mid terraced property. The property comprises a reception area, office space & two meeting rooms on the ground floor with storage space & male and female WC facilities at basement level. Previously a bank, the property benefits from class 2 consent and would be suitable for retail or office use or alternatively restaurant use subject to consents.








