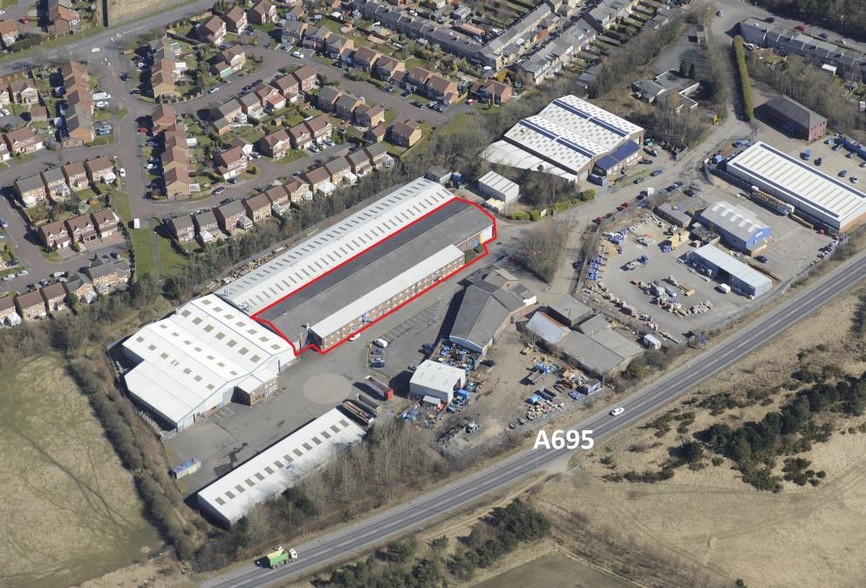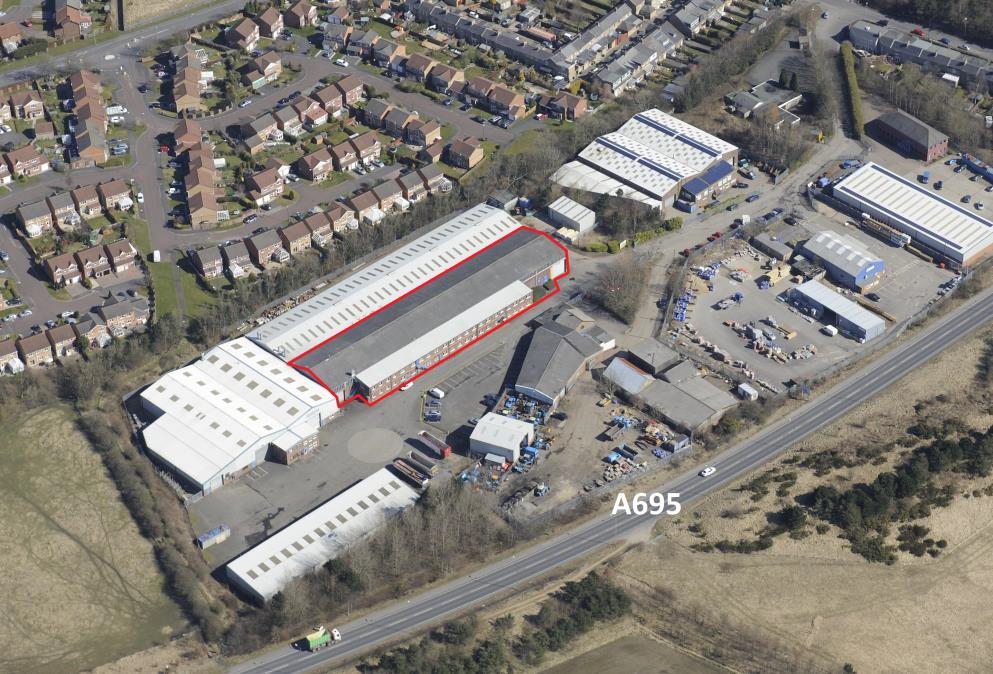Bailey House 11 Park Rd 1,250 SF of Light Industrial Space Available in Ryton NE40 3DG

HIGHLIGHTS
- Well located estate immediately off the A695 trunk road
- Car parking
- Recently reroofed and reclad
FEATURES
ALL AVAILABLE SPACE(1)
Display Rent as
- SPACE
- SIZE
- TERM
- RENT
- SPACE USE
- CONDITION
- AVAILABLE
Internally the units have concrete floors throughout and a clear height of 6.55 metres. Each unit will benefit from a new roller shutter loading door but otherwise will comprise an open industrial space. Externally there is a hardstanding area to the front of the units providing access to the loading doors. Car parking is provided in a dedicated area directly opposite the units.
- Use Class: B2
- Internal clear height 6.55m
- 24 hour access
- Common Parts WC Facilities
- New LED lighting
| Space | Size | Term | Rent | Space Use | Condition | Available |
| Ground - 8 | 1,250 SF | Negotiable | £6.00 /SF/PA | Light Industrial | - | Now |
Ground - 8
| Size |
| 1,250 SF |
| Term |
| Negotiable |
| Rent |
| £6.00 /SF/PA |
| Space Use |
| Light Industrial |
| Condition |
| - |
| Available |
| Now |
PROPERTY OVERVIEW
Bailey House forms part of a larger building within the Stargate Industrial Estate which is being subdivided to create a series of smaller self contained units. The units are steel framed with cavity brick work walls under a pitched roof.






