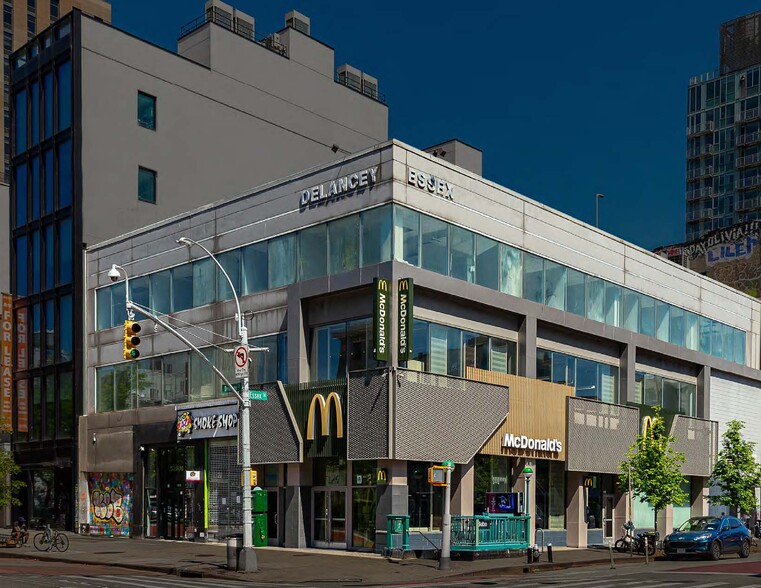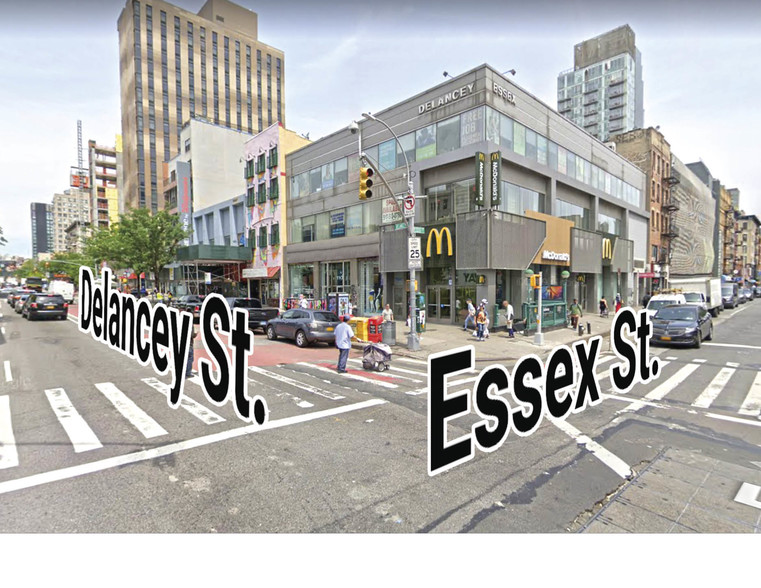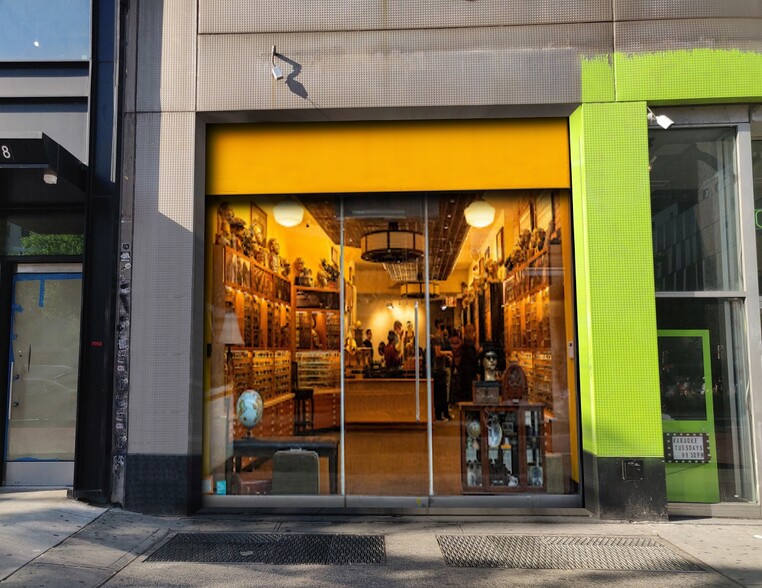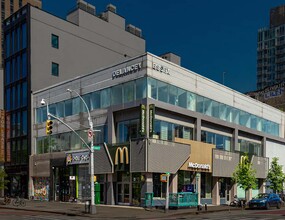
This feature is unavailable at the moment.
We apologize, but the feature you are trying to access is currently unavailable. We are aware of this issue and our team is working hard to resolve the matter.
Please check back in a few minutes. We apologize for the inconvenience.
- LoopNet Team
thank you

Your email has been sent!
110-114 Delancey St
26,433 SF 49% Leased Office Building New York, NY 10002 £23,700,299 (£897/SF) 5.40% Net Initial Yield



Investment Highlights
- Prime Lower East Side
- National Credit Anchor Tenant
- 16,000 SF of Additional Air Rights
Executive Summary
building located in the heart of the esteemed Lower East Side neighborhood, situated on the Northwest corner of
Essex and Delancey Streets. Built in 1997, the property includes 6 commercial spaces across four levels (cellar, ground floor, second floor and third floor). Occupying 6,455 RSF between the cellar, ground floor, and second floor, the property is anchored by
McDonald's (‘BBB+’ rated by Standard & Poor’s and a Moody’s rating of ‘Baa1’), a credited tenant on a long-term lease
through 2036. The lower level is occupied by Sour Mouse (4,960 RSF), an entertainment venue with a bar, game room
and improv stage, and the ground floor is occupied by Zaza Go Smoke Shop (420 RSF). There is currently one vacant
space on the ground floor (2,298 RSF), previously occupied by Rainbow Stores. The second floor has 4,800 available
RSF, and the third floor has 7,500 available RSF (full floor). Combined there is approximately 26,000 GSF which
includes 26,433 SF of RSF. The property has 65’ of frontage on Delancey Street and 100’ of frontage on Essex Street.
Additionally, there is approximately 16,000 SF of available air rights. Located directly across the street is Essex Crossing, a unique community development encompassing 1,870,000 GSF of living, office, retail, and public recreation components. Essex crossing provides a dynamic mixed-use destination designed to fit within the rich cultural tapestry of New York City’s historic Lower East Side. Notable retail and community tenants include Trader Joe’s, Target, Regal Cinemas, the International Center of Photography, and the new
Essex Market, along with various local food and beverage establishments. The project is committed to sustainability,
participating in various programs and adhering to stringent environmental requirements outlined in the RFP, City
Disposition, and the City’s Uniform Land Review Procedure. The Lower East Side is a one-of-a-kind neighborhood bounded by the East River to the east, Bowery to the west, Canal Street to the south and Houston Street to the north. The neighborhood is truly a marvel unto itself – a unique combination of art, character and historical landmarks that continues to elicit unparalleled residential, retail and other
commercial demands. The building is conveniently located within proximity to the various parks, museums, and the F,
M, J, Z subway lines located at the Delancey Street Station, steps from the property.
Property Facts
Amenities
- Air Conditioning
Space Availability
- Space
- Size
- Space Use
- Condition
- Available
Newly demised space that was part of Rainbow, this is an ideal situation for a variety of uses like retail, grocery, wine & spirits & some food operations (non-compete w/ McDonald’s not allowing prepared food service). Wide open space with soaring ceilings of about 16’ with 15’ frontage that is located steps from the corner of Essex Street with the Subway Entrance. Ground floor can be connected to about 4,800 rsf on 2nd floor and 6,500 rsf on 3rd floor for a multi-level retail situation.
Recently demoed and opened up space with tons of natural light, 12' ceilings, direct elevator access and prime exposure overlooking the heaviest trafficked intersection on the Lower East Side with Essex Crossing across the street and the entrance to the Delancey/Essex Subway right outside. Offering 4,800 rsf on 2nd floor and about 6,500 rsf on the 3rd, landlord looking for ideally one tenant to take all the space but will be open to divisions and flexible on pricing and terms. Can combine with ground to create multilevel flagship opportunity.
Recently demoed and opened up space with tons of natural light, 10' ceilings, direct elevator access, restrooms in place and prime exposure overlooking the heaviest trafficked intersection on the Lower East Side with Essex Crossing across the street and the entrance to the Delancey/Essex Subway right outside. Windows on 2 sides so tons of light and offering about 6,500 rsf on the 3rd, landlord looking for ideally one tenant to take all the space but will be open to divisions and flexible on pricing and terms. Can combine with ground to create multilevel flagship opportunity.
| Space | Size | Space Use | Condition | Available |
| 1st Floor | 2,298 SF | Retail | Full Build-Out | Now |
| 2nd Floor | 4,800 SF | Office | - | Now |
| 3rd Floor | 2,500-6,500 SF | Office | Shell Space | Now |
1st Floor
| Size |
| 2,298 SF |
| Space Use |
| Retail |
| Condition |
| Full Build-Out |
| Available |
| Now |
2nd Floor
| Size |
| 4,800 SF |
| Space Use |
| Office |
| Condition |
| - |
| Available |
| Now |
3rd Floor
| Size |
| 2,500-6,500 SF |
| Space Use |
| Office |
| Condition |
| Shell Space |
| Available |
| Now |
1st Floor
| Size | 2,298 SF |
| Space Use | Retail |
| Condition | Full Build-Out |
| Available | Now |
Newly demised space that was part of Rainbow, this is an ideal situation for a variety of uses like retail, grocery, wine & spirits & some food operations (non-compete w/ McDonald’s not allowing prepared food service). Wide open space with soaring ceilings of about 16’ with 15’ frontage that is located steps from the corner of Essex Street with the Subway Entrance. Ground floor can be connected to about 4,800 rsf on 2nd floor and 6,500 rsf on 3rd floor for a multi-level retail situation.
2nd Floor
| Size | 4,800 SF |
| Space Use | Office |
| Condition | - |
| Available | Now |
Recently demoed and opened up space with tons of natural light, 12' ceilings, direct elevator access and prime exposure overlooking the heaviest trafficked intersection on the Lower East Side with Essex Crossing across the street and the entrance to the Delancey/Essex Subway right outside. Offering 4,800 rsf on 2nd floor and about 6,500 rsf on the 3rd, landlord looking for ideally one tenant to take all the space but will be open to divisions and flexible on pricing and terms. Can combine with ground to create multilevel flagship opportunity.
3rd Floor
| Size | 2,500-6,500 SF |
| Space Use | Office |
| Condition | Shell Space |
| Available | Now |
Recently demoed and opened up space with tons of natural light, 10' ceilings, direct elevator access, restrooms in place and prime exposure overlooking the heaviest trafficked intersection on the Lower East Side with Essex Crossing across the street and the entrance to the Delancey/Essex Subway right outside. Windows on 2 sides so tons of light and offering about 6,500 rsf on the 3rd, landlord looking for ideally one tenant to take all the space but will be open to divisions and flexible on pricing and terms. Can combine with ground to create multilevel flagship opportunity.
PROPERTY TAXES
| Parcel Number | 0410-0064 | Improvements Assessment | £1,791,227 |
| Land Assessment | £710,100 | Total Assessment | £2,501,327 |
PROPERTY TAXES
Presented by

110-114 Delancey St
Hmm, there seems to have been an error sending your message. Please try again.
Thanks! Your message was sent.










