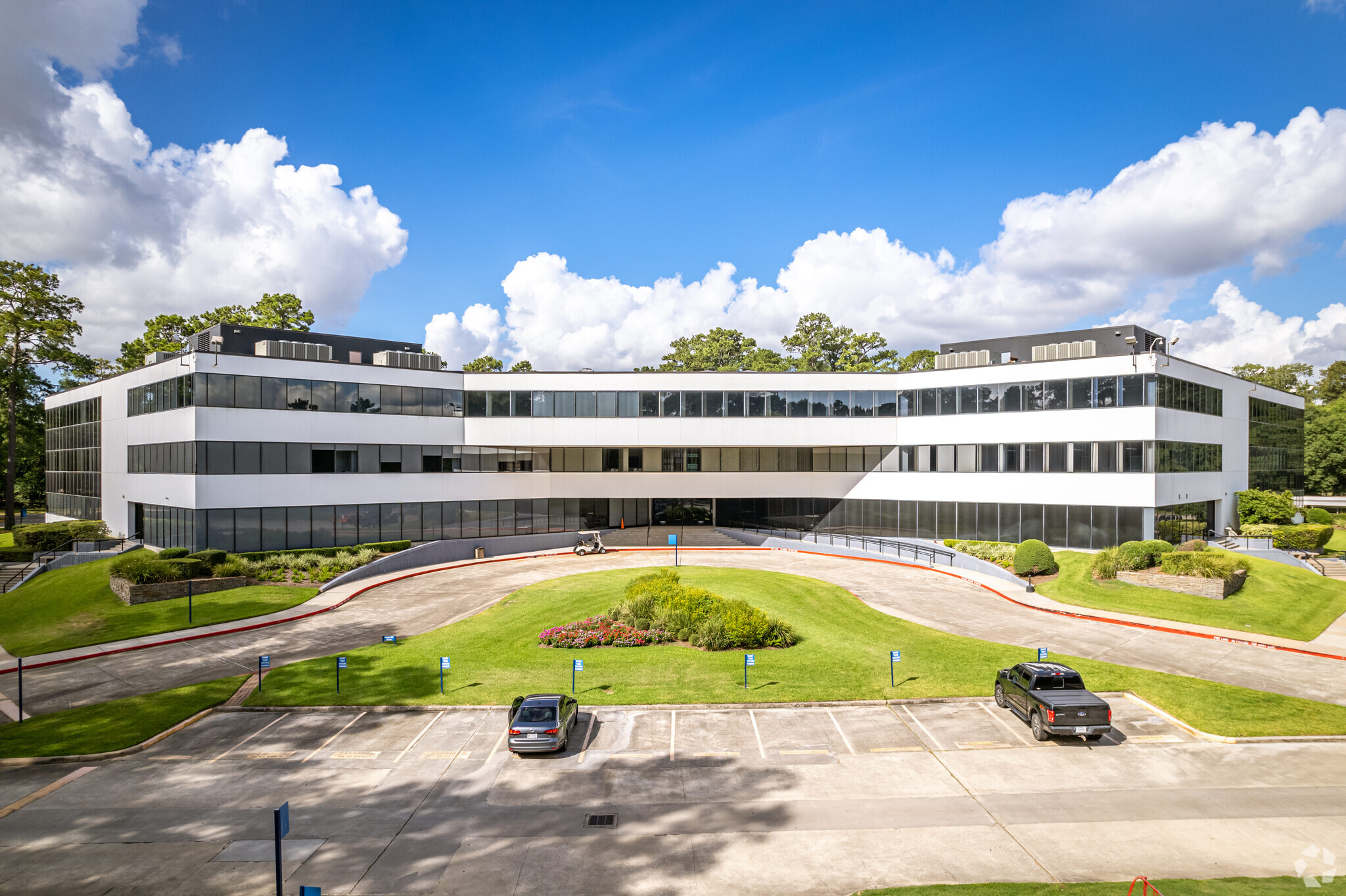South Spring Office Park Houston, TX 77090 100 - 58,800 SF of Office Space Available
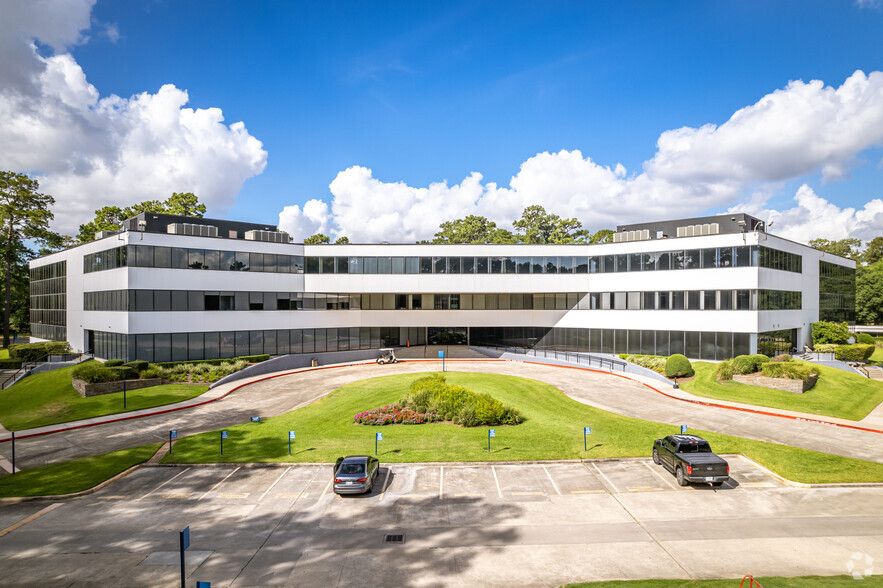
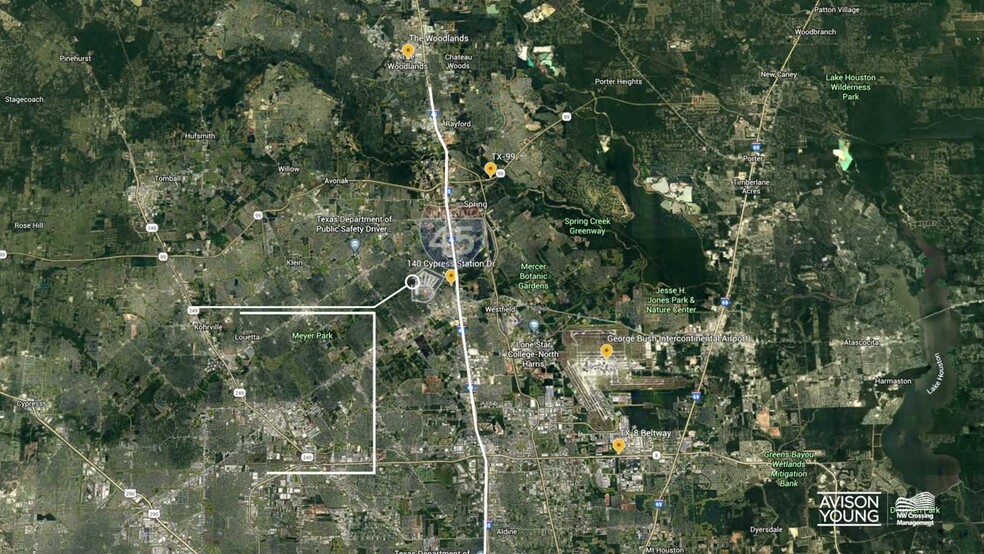
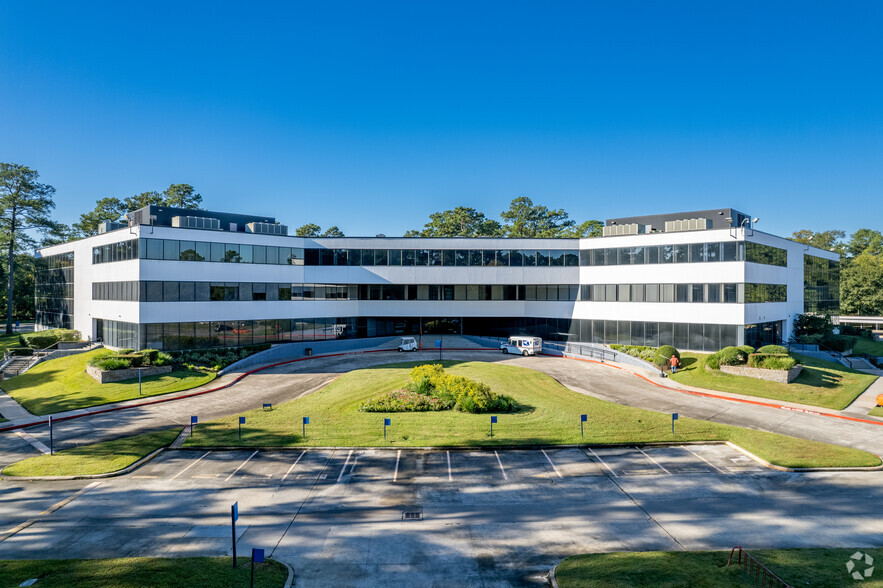
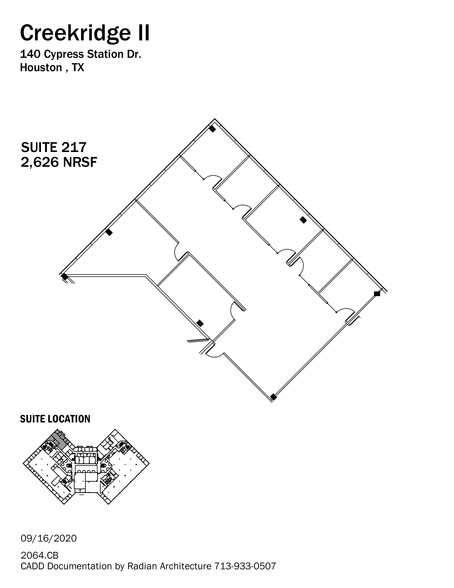
PARK HIGHLIGHTS
- Excellent proximity to IAH, Northwest Medical Center, and surrounded by an abundance of hotels, retail, and dining options.
- Convenient access to I-45, Sam Houston Parkway, Hardy Toll Road, and Grand Parkway.
- Deli offering a variety of drink and snacks through food service machines and a 24-hour on-site courtesy office.
- Tenant location identity signage available on monument marker.
PARK FACTS
ALL AVAILABLE SPACES(14)
Display Rent as
- SPACE
- SIZE
- TERM
- RENT
- SPACE USE
- CONDITION
- AVAILABLE
Executive Suites - Offering contiguous suites from 100 SF to 4,500 SF and on...
- Fully Built-Out as Standard Office
- Fits 1 - 68 People
- Natural Light
- Office intensive layout
- Central Air and Heating
- Nature Views
Executive Suites Available: FURNISHED or UNFURNISHED (additional cost) Multiple Conference Rooms Coffee Lounge with free Tea & Coffee Lunch Area with vending machines Printer/Scanner Mail Handling
- Fully Built-Out as Standard Office
- Fits 1 - 7 People
- Conference Rooms
- Central Air Conditioning
- Wi-Fi Connectivity
- Fully Carpeted
- Onsite Management
- Mostly Open Floor Plan Layout
- 1 Private Office
- Space is in Excellent Condition
- Kitchen
- Print/Copy Room
- Natural Light
- Free WiFi
Spacious office suite with 1,331 sqft available.
- Rate includes utilities, building services and property expenses
- Mostly Open Floor Plan Layout
- 1 Private Office
- Space is in Excellent Condition
- Corner Space
- Atrium
- Fully Built-Out as Standard Office
- Fits 6 - 11 People
- 1 Conference Room
- Central Heating System
- After Hours HVAC Available
- Fully Carpeted Office
Executive Suites Available: FURNISHED or UNFURNISHED (additional cost) Multiple Conference Rooms Coffee Lounge with free Tea & Coffee Lunch Area with vending machines
- Rate includes utilities, building services and property expenses
- Mostly Open Floor Plan Layout
- 1 Private Office
- Central Air Conditioning
- Wi-Fi Connectivity
- Fully Carpeted
- Mail Handling
- Fully Built-Out as Standard Office
- Fits 10 - 30 People
- Space is in Excellent Condition
- Kitchen
- Print/Copy Room
- Natural Light
- Printer/Scanner
Office suite with 2,500 to 4,200 square feet available.
- Rate includes utilities, building services and property expenses
- Office intensive layout
- Space In Need of Renovation
- Access to Conference Rooms
- Fully Built-Out as Standard Office
- Fits 7 - 34 People
- Central Air and Heating
| Space | Size | Term | Rent | Space Use | Condition | Available |
| 1st Floor, Ste 100-01 | 100-8,500 SF | Negotiable | Upon Application | Office | Full Build-Out | 30 Days |
| 1st Floor, Ste 100-08 | 150-800 SF | Negotiable | Upon Application | Office | Full Build-Out | 30 Days |
| 1st Floor, Ste 130 | 1,331 SF | 3-5 Years | £11.68 /SF/PA | Office | Full Build-Out | Now |
| 1st Floor, Ste 135B | 3,680 SF | Negotiable | £11.68 /SF/PA | Office | Full Build-Out | 30 Days |
| 2nd Floor, Ste 200 | 2,500-4,200 SF | 3-6 Years | £11.68 /SF/PA | Office | Full Build-Out | Now |
140 Cypress Station Dr - 1st Floor - Ste 100-01
140 Cypress Station Dr - 1st Floor - Ste 100-08
140 Cypress Station Dr - 1st Floor - Ste 130
140 Cypress Station Dr - 1st Floor - Ste 135B
140 Cypress Station Dr - 2nd Floor - Ste 200
- SPACE
- SIZE
- TERM
- RENT
- SPACE USE
- CONDITION
- AVAILABLE
Spacious office suite with 498 sqft available.
- Rate includes utilities, building services and property expenses
- Fits 2 - 4 People
- Conference Rooms
- Central Air and Heating
- After Hours HVAC Available
- Perimeter Office
- Fully Built-Out as Standard Office
- 2 Private Offices
- Space is in Excellent Condition
- Fully Carpeted
- Exterior Views
Office suite with 1,870 square feet available.
- Rate includes utilities, building services and property expenses
- Fits 5 - 15 People
- Space is in Excellent Condition
- Reception Area
- Corner Space
- Mostly Private Offices
- Fully Built-Out as Standard Office
- 5 Private Offices
- Central Air Conditioning
- Kitchen
- Natural Light
- Located Near Stairwell
Perimeter offices with breakroom, storage and IT room.
- Rate includes utilities, building services and property expenses
- Office intensive layout
- Conference Rooms
- Central Air and Heating
- Corner Space
- After Hours HVAC Available
- Nature views
- Fully Built-Out as Standard Office
- Fits 7 - 21 People
- Space is in Excellent Condition
- Kitchen
- Natural Light
- Atrium
Spacious office suite with 868 sqft available.
- Rate includes utilities, building services and property expenses
- 3 Private Offices
- Corner Office
- Fits 3 - 7 People
- Finished Ceilings: 9 ft
Spacious office suite with 3,893 sqft available.
- Rate includes utilities, building services and property expenses
- Fits 10 - 32 People
- 1 Conference Room
- Space is in Excellent Condition
- After Hours HVAC Available
- Corner Office
- Fully Built-Out as Standard Office
- 8 Private Offices
- 2 Workstations
- Corner Space
- Atrium
- Close to Stairwell
Office intensive suite provides reception area, large conference rooms, multiple break rooms with interior and exterior views.
- Rate includes utilities, building services and property expenses
- Mostly Open Floor Plan Layout
- 12 Private Offices
- 2 Workstations
- Reception Area
- Print/Copy Room
- Natural Light
- Fully Built-Out as Standard Office
- Fits 26 - 82 People
- 3 Conference Rooms
- Central Air Conditioning
- Kitchen
- Corner Space
- Highway Views and Nature Views
Spacious office suite with 10,231 sqft available.
- Rate includes utilities, building services and property expenses
- Fits 26 - 82 People
- 2 Conference Rooms
- Central Air Conditioning
- Print/Copy Room
- Fully Built-Out as Financial Services Office
- 10 Private Offices
- Space is in Excellent Condition
- Reception Area
- Nature Views
Spacious office suite with 6,812 sqft available.
- Rate includes utilities, building services and property expenses
- Fits 18 - 55 People
- Central Air and Heating
- Divisible with Suites 250, 220
- Fully Built-Out as Standard Office
- 5 Private Offices
- Near Elevators
Spacious office suite with 3,326 sqft available.
- Rate includes utilities, building services and property expenses
- Fits 9 - 27 People
- 1 Conference Room
- Central Air and Heating
- Conference Room
- Fully Built-Out as Standard Office
- 5 Private Offices
- Space In Need of Renovation
- Multiple Offices
- Kitchen Area
| Space | Size | Term | Rent | Space Use | Condition | Available |
| 1st Floor, Ste 109 | 498 SF | 24-30 Years | £11.68 /SF/PA | Office | Full Build-Out | Now |
| 1st Floor, Ste 112 | 1,870 SF | 3-5 Years | £11.68 /SF/PA | Office | Full Build-Out | Now |
| 1st Floor, Ste 113 | 2,560 SF | 3 Years | £11.68 /SF/PA | Office | Full Build-Out | Now |
| 1st Floor, Ste 123 | 868 SF | Negotiable | £11.68 /SF/PA | Office | Spec Suite | Now |
| 1st Floor, Ste 250 | 3,893 SF | Negotiable | £11.68 /SF/PA | Office | Full Build-Out | Now |
| 2nd Floor, Ste 220 | 10,231 SF | 3-10 Years | £11.68 /SF/PA | Office | Full Build-Out | Now |
| 2nd Floor, Ste 221 | 10,231 SF | 3-7 Years | £11.68 /SF/PA | Office | Full Build-Out | Now |
| 2nd Floor, Ste 265 | 6,812 SF | 3-5 Years | £11.68 /SF/PA | Office | Full Build-Out | Now |
| 2nd Floor, Ste 280 | 3,326 SF | 3-5 Years | £11.68 /SF/PA | Office | Full Build-Out | Now |
110 Cypress Station Dr - 1st Floor - Ste 109
110 Cypress Station Dr - 1st Floor - Ste 112
110 Cypress Station Dr - 1st Floor - Ste 113
110 Cypress Station Dr - 1st Floor - Ste 123
110 Cypress Station Dr - 1st Floor - Ste 250
110 Cypress Station Dr - 2nd Floor - Ste 220
110 Cypress Station Dr - 2nd Floor - Ste 221
110 Cypress Station Dr - 2nd Floor - Ste 265
110 Cypress Station Dr - 2nd Floor - Ste 280
SITE PLAN
PARK OVERVIEW
Located in North Houston, Creekridge II is a three-story, 163,010 sf atrium office building nestled in a serene wooded, park-like setting. Multiple skylights create a brightly lit lobby with atrium views and balconies. Common area renovations with designer finishes were completed in 2018. The building is adjacent to Lents Family Park East that includes a 1.5 mile walking trail, playground, and splash pad.
- 24 Hour Access
- Air Conditioning









