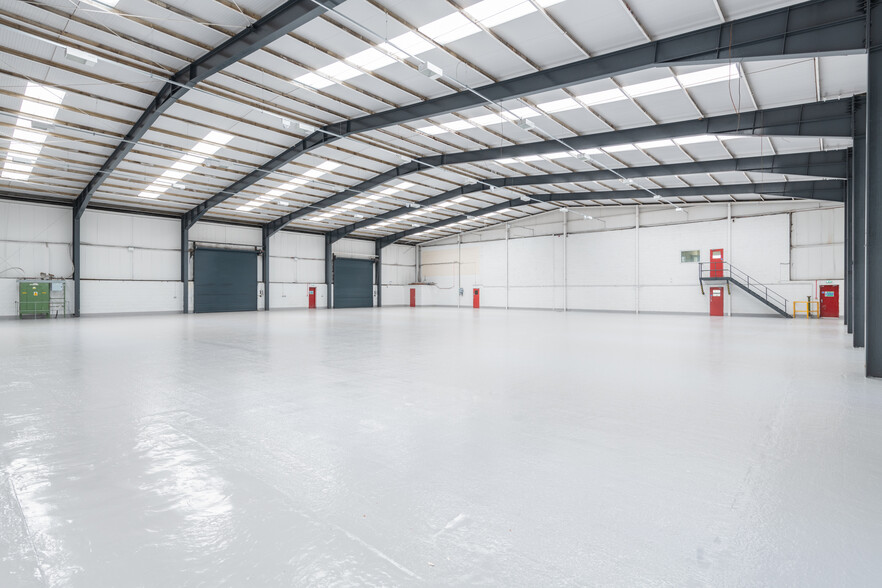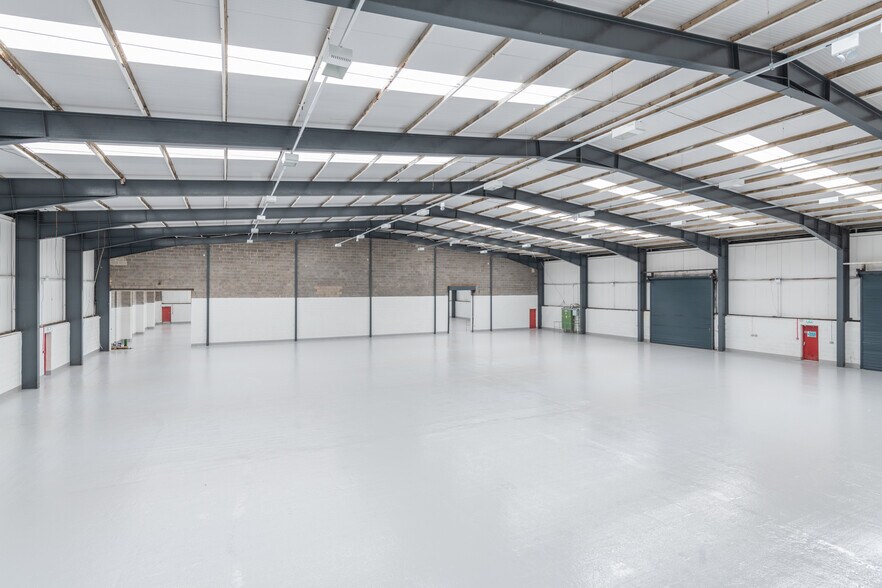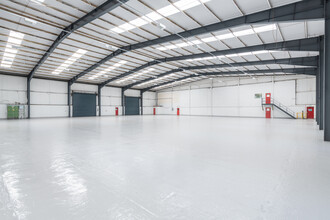
This feature is unavailable at the moment.
We apologize, but the feature you are trying to access is currently unavailable. We are aware of this issue and our team is working hard to resolve the matter.
Please check back in a few minutes. We apologize for the inconvenience.
- LoopNet Team
thank you

Your email has been sent!
110 Burcott Rd
2,187 - 28,657 SF of Industrial Space Available in Bristol BS11 8AG


Highlights
- Excellent transport links to M5 & new junction of M49
- Allocated parking
- Three phase electric
- Three level access roller shutter doors
- 24 hour access
- Bristol- 8.5 miles away
Features
all available spaces(2)
Display Rent as
- Space
- Size
- Term
- Rent
- Space Use
- Condition
- Available
This industrial unit is available to let on a new full repairing and insuring lease available for a term of years to be agreed. The quoting rent is £230,000 per annum excl.
- Use Class: B2
- Can be combined with additional space(s) for up to 28,657 SF of adjacent space
- Kitchen
- Automatic Blinds
- Energy Performance Rating - D
- Includes 2,187 SF of dedicated office space
- Reception Area
- Natural Light
- Private Restrooms
- Yard
This industrial unit is available to let on a new full repairing and insuring lease available for a term of years to be agreed. The quoting rent is £230,000 per annum excl.
- Use Class: B2
- Can be combined with additional space(s) for up to 28,657 SF of adjacent space
- Kitchen
- Automatic Blinds
- Energy Performance Rating - D
- Includes 2,187 SF of dedicated office space
- Reception Area
- Natural Light
- Private Restrooms
- Yard
| Space | Size | Term | Rent | Space Use | Condition | Available |
| Ground | 26,470 SF | Negotiable | £8.03 /SF/PA £0.67 /SF/MO £86.43 /m²/PA £7.20 /m²/MO £212,554 /PA £17,713 /MO | Industrial | Partial Build-Out | Now |
| 1st Floor | 2,187 SF | Negotiable | £8.03 /SF/PA £0.67 /SF/MO £86.43 /m²/PA £7.20 /m²/MO £17,562 /PA £1,463 /MO | Industrial | Partial Build-Out | Now |
Ground
| Size |
| 26,470 SF |
| Term |
| Negotiable |
| Rent |
| £8.03 /SF/PA £0.67 /SF/MO £86.43 /m²/PA £7.20 /m²/MO £212,554 /PA £17,713 /MO |
| Space Use |
| Industrial |
| Condition |
| Partial Build-Out |
| Available |
| Now |
1st Floor
| Size |
| 2,187 SF |
| Term |
| Negotiable |
| Rent |
| £8.03 /SF/PA £0.67 /SF/MO £86.43 /m²/PA £7.20 /m²/MO £17,562 /PA £1,463 /MO |
| Space Use |
| Industrial |
| Condition |
| Partial Build-Out |
| Available |
| Now |
Ground
| Size | 26,470 SF |
| Term | Negotiable |
| Rent | £8.03 /SF/PA |
| Space Use | Industrial |
| Condition | Partial Build-Out |
| Available | Now |
This industrial unit is available to let on a new full repairing and insuring lease available for a term of years to be agreed. The quoting rent is £230,000 per annum excl.
- Use Class: B2
- Includes 2,187 SF of dedicated office space
- Can be combined with additional space(s) for up to 28,657 SF of adjacent space
- Reception Area
- Kitchen
- Natural Light
- Automatic Blinds
- Private Restrooms
- Energy Performance Rating - D
- Yard
1st Floor
| Size | 2,187 SF |
| Term | Negotiable |
| Rent | £8.03 /SF/PA |
| Space Use | Industrial |
| Condition | Partial Build-Out |
| Available | Now |
This industrial unit is available to let on a new full repairing and insuring lease available for a term of years to be agreed. The quoting rent is £230,000 per annum excl.
- Use Class: B2
- Includes 2,187 SF of dedicated office space
- Can be combined with additional space(s) for up to 28,657 SF of adjacent space
- Reception Area
- Kitchen
- Natural Light
- Automatic Blinds
- Private Restrooms
- Energy Performance Rating - D
- Yard
Property Overview
A detached warehouse/industrial building with a secure yard and two storey office accommodation. The building is of steel portal frame construction with brick & clad elevations arranged beneath a modern pitched roof incorporating 10% roof lights. The building is accessed via three level access loading doors and a separate pedestrian access to the offices. The unit has a clear internal eaves height of 6.1 metres. The office accommodation is arranged over two floors with kitchenette and WC facilities. The unit benefits from a large secure yard and separate car parking on a site of approx. 1.09 acres. The property is located on Burcott Road, just off the A403 St Andrew's Road, the main arterial route providing access to the M5 motorway at Junction 18. Burcott Road is situated in the heart of Avonmouth giving access the M4, M5 and South Wales via the brand new junction of the M49 link road.
Warehouse FACILITY FACTS
Presented by

110 Burcott Rd
Hmm, there seems to have been an error sending your message. Please try again.
Thanks! Your message was sent.



