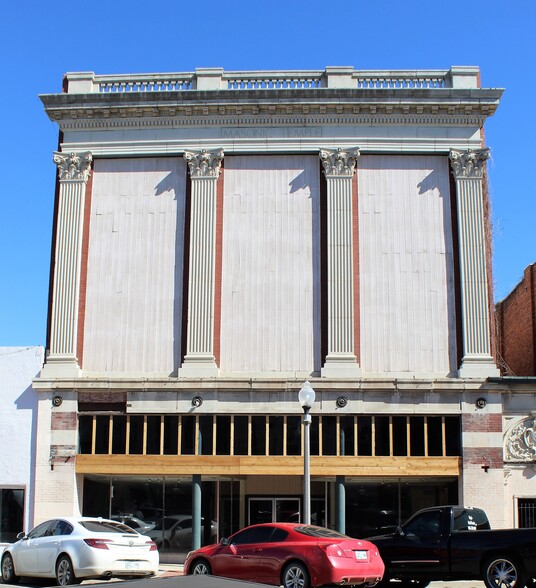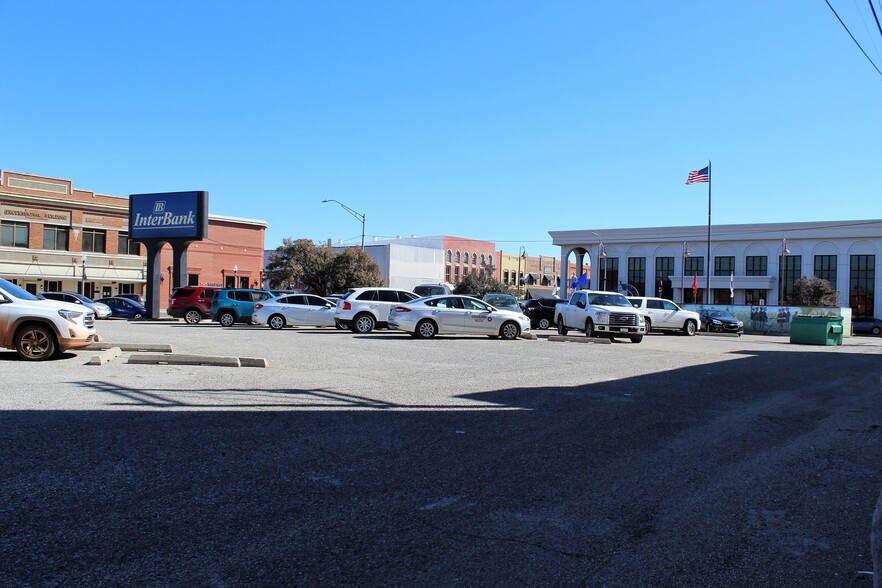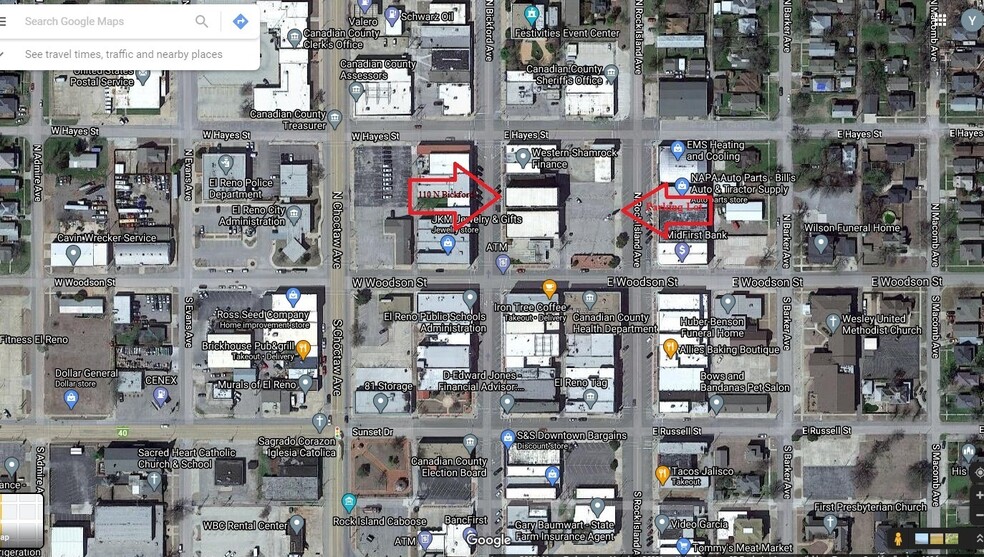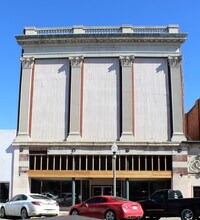
This feature is unavailable at the moment.
We apologize, but the feature you are trying to access is currently unavailable. We are aware of this issue and our team is working hard to resolve the matter.
Please check back in a few minutes. We apologize for the inconvenience.
- LoopNet Team
thank you

Your email has been sent!
110 N Bickford Ave
19,500 SF Vacant Retail Building El Reno, OK 73036 £235,323 (£12/SF)



Investment Highlights
- Potential for Historical Tax Credit
- Lots of Natural Lights
- Beautiful Renaissance Structure
- 18 feet tall ceiling
Executive Summary
Have the restaurant on the first floor and the mezzanine as additional sitting area overlooking the first floor. Use the alley and the front porch for patio sitting. The original 1909 decorative ceiling tiles adds an extra-ordinary feature to this very unique place. In addition, its brilliant Renaissance structure will make this restaurant an attraction of all towns. Turn the second floor into storage units or an upscale residential living for a steady income. Just a little update, the third floor can be multiple offices, a beautiful event center, or a creative work spaces.
There are 3 big city parking lots within walking distance of the building, one of which (50+spaces) is on the historic Route 66 and at the back entrance of the building.
Property Facts
Space Availability
- Space
- Size
- Space Use
- Position
- Available
Open space with a private bathroom in the back of the building, exist door and 2 small rooms that can be storage unit or office spaces.
Mezzanine overlooks the first floor. Ideal for two level bar/restaurant or divide it up into small storage area.
4 rooms and an open space with a kitchen space. Has exposed brick wall. 14 ft tall ceiling height.
Multiple small business office. One large open space for stage. Currently has no electricity and AC for this floor. 16 feet tall ceiling with decorative original crown molding. Original pocket doors.
| Space | Size | Space Use | Position | Available |
| 1st Floor | 5,000 SF | Retail | - | Now |
| 2nd Floor | 500-4,500 SF | Light Industrial | - | Now |
| 3rd Floor | 500-5,000 SF | Office/Retail | - | Now |
| 4th Floor | 500-5,000 SF | Office/Retail | - | Now |
1st Floor
| Size |
| 5,000 SF |
| Space Use |
| Retail |
| Position |
| - |
| Available |
| Now |
2nd Floor
| Size |
| 500-4,500 SF |
| Space Use |
| Light Industrial |
| Position |
| - |
| Available |
| Now |
3rd Floor
| Size |
| 500-5,000 SF |
| Space Use |
| Office/Retail |
| Position |
| - |
| Available |
| Now |
4th Floor
| Size |
| 500-5,000 SF |
| Space Use |
| Office/Retail |
| Position |
| - |
| Available |
| Now |
1st Floor
| Size | 5,000 SF |
| Space Use | Retail |
| Position | - |
| Available | Now |
Open space with a private bathroom in the back of the building, exist door and 2 small rooms that can be storage unit or office spaces.
2nd Floor
| Size | 500-4,500 SF |
| Space Use | Light Industrial |
| Position | - |
| Available | Now |
Mezzanine overlooks the first floor. Ideal for two level bar/restaurant or divide it up into small storage area.
3rd Floor
| Size | 500-5,000 SF |
| Space Use | Office/Retail |
| Position | - |
| Available | Now |
4 rooms and an open space with a kitchen space. Has exposed brick wall. 14 ft tall ceiling height.
4th Floor
| Size | 500-5,000 SF |
| Space Use | Office/Retail |
| Position | - |
| Available | Now |
Multiple small business office. One large open space for stage. Currently has no electricity and AC for this floor. 16 feet tall ceiling with decorative original crown molding. Original pocket doors.
PROPERTY TAXES
| Parcel Number | 090024982 | Improvements Assessment | £13,309 |
| Land Assessment | £62 | Total Assessment | £13,371 |
PROPERTY TAXES
Presented by
KTVY Property Management LLC
110 N Bickford Ave
Hmm, there seems to have been an error sending your message. Please try again.
Thanks! Your message was sent.


