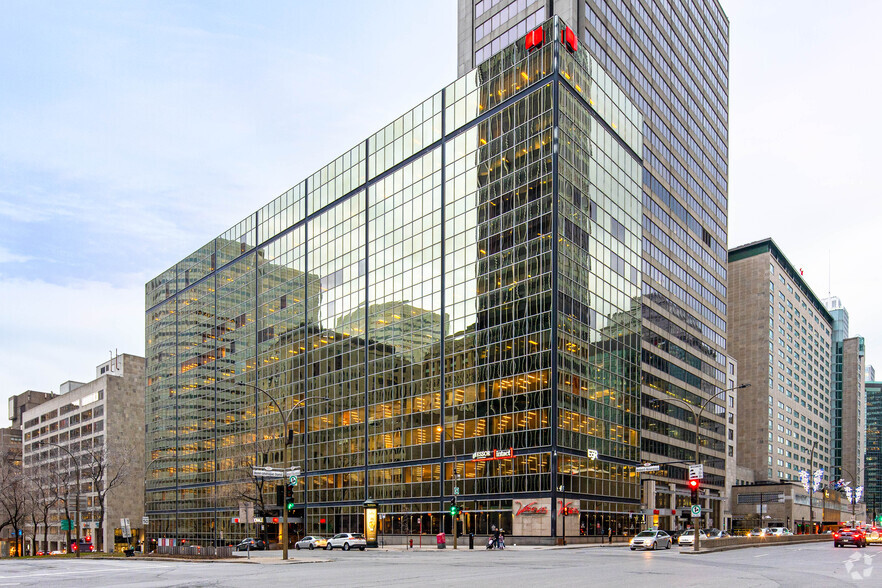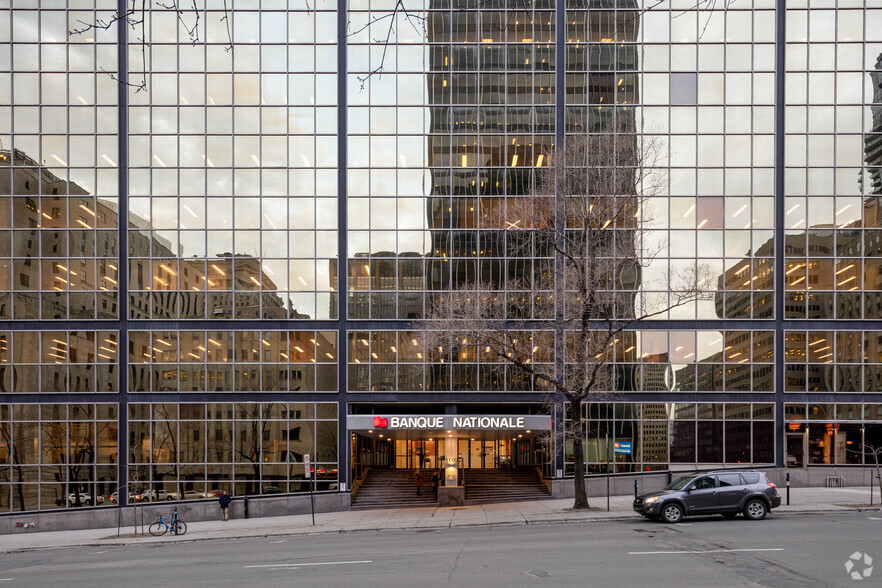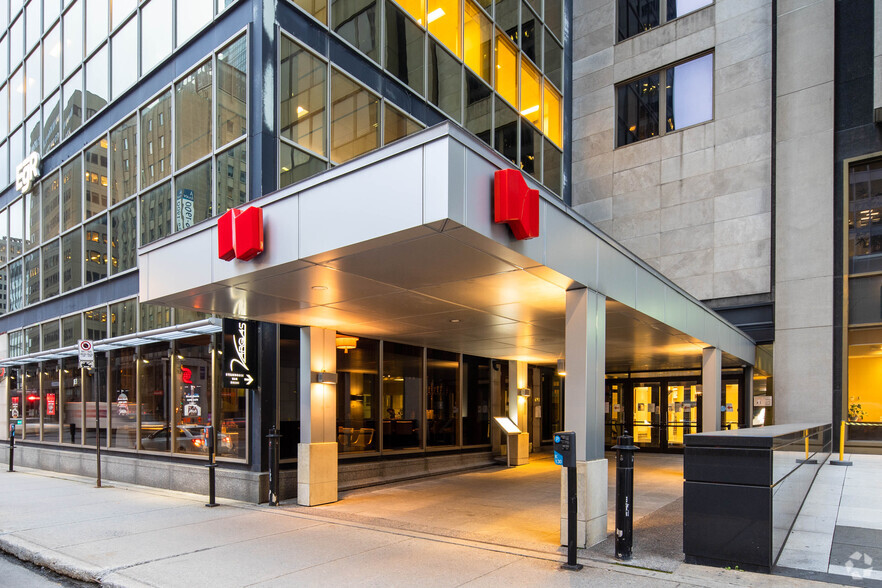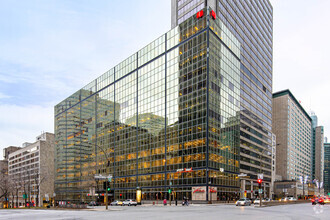
This feature is unavailable at the moment.
We apologize, but the feature you are trying to access is currently unavailable. We are aware of this issue and our team is working hard to resolve the matter.
Please check back in a few minutes. We apologize for the inconvenience.
- LoopNet Team
thank you

Your email has been sent!
1100 Boul Robert-Bourassa
548 - 137,055 SF of 4-Star Office Space Available in Montréal, QC H3B 2G7



Highlights
- Network of five (5) shopping malls with various food courts and retail services
- Train and commuter bus terminals
- Direct access to metro (subway) stations servicing two (2) lines: green and orange
- Medical clinic, Pharmacy and Post office
all available spaces(9)
Display Rent as
- Space
- Size
- Term
- Rent
- Space Use
- Condition
- Available
- Fully Built-Out as Standard Office
- Fits 2 - 5 People
- Optimization of the heating systems
- Mostly Open Floor Plan Layout
- Elevator improvements
- Fully Built-Out as Professional Services Office
- Fits 27 - 84 People
- Optimization of the heating systems
- Mostly Open Floor Plan Layout
- Elevator improvements
- Fully Built-Out as Standard Office
- Fits 21 - 67 People
- Optimization of the heating systems
- Mostly Open Floor Plan Layout
- Elevator improvements
- Fully Built-Out as Professional Services Office
- Fits 56 - 178 People
- Optimization of the heating systems
- Mostly Open Floor Plan Layout
- Elevator improvements
- Fits 19 - 59 People
- Optimization of the heating systems
- Elevator improvements
- Fully Built-Out as Professional Services Office
- Fits 56 - 177 People
- Optimization of the heating systems
- Mostly Open Floor Plan Layout
- Elevator improvements
- Fully Built-Out as Financial Services Office
- Fits 56 - 177 People
- Optimization of the heating systems
- Mostly Open Floor Plan Layout
- Elevator improvements
- Fully Built-Out as Professional Services Office
- Fits 56 - 177 People
- Optimization of the heating systems
- Mostly Open Floor Plan Layout
- Elevator improvements
- Fully Built-Out as Professional Services Office
- Fits 56 - 177 People
- Optimization of the heating systems
- Mostly Open Floor Plan Layout
- Elevator improvements
| Space | Size | Term | Rent | Space Use | Condition | Available |
| 1st Floor, Ste 90.07 | 548 SF | Negotiable | Upon Application Upon Application Upon Application Upon Application Upon Application Upon Application | Office | Full Build-Out | Now |
| 1st Floor, Ste GF01 | 10,441 SF | Negotiable | Upon Application Upon Application Upon Application Upon Application Upon Application Upon Application | Office | Full Build-Out | Now |
| 1st Floor, Ste N014 | 8,264 SF | 1-10 Years | Upon Application Upon Application Upon Application Upon Application Upon Application Upon Application | Office | Full Build-Out | Now |
| 5th Floor, Ste 500 | 22,173 SF | 3-5 Years | Upon Application Upon Application Upon Application Upon Application Upon Application Upon Application | Office | Full Build-Out | Now |
| 5th Floor, Ste 510 | 7,297 SF | 3-5 Years | Upon Application Upon Application Upon Application Upon Application Upon Application Upon Application | Office | - | Now |
| 7th Floor, Ste 700 | 22,083 SF | 3-5 Years | Upon Application Upon Application Upon Application Upon Application Upon Application Upon Application | Office | Full Build-Out | Now |
| 8th Floor, Ste 800 | 22,083 SF | 3-5 Years | Upon Application Upon Application Upon Application Upon Application Upon Application Upon Application | Office | Full Build-Out | Now |
| 9th Floor, Ste 900 | 22,083 SF | 3-5 Years | Upon Application Upon Application Upon Application Upon Application Upon Application Upon Application | Office | Full Build-Out | Now |
| 10th Floor, Ste 1000 | 22,083 SF | 3-5 Years | Upon Application Upon Application Upon Application Upon Application Upon Application Upon Application | Office | Full Build-Out | Now |
1st Floor, Ste 90.07
| Size |
| 548 SF |
| Term |
| Negotiable |
| Rent |
| Upon Application Upon Application Upon Application Upon Application Upon Application Upon Application |
| Space Use |
| Office |
| Condition |
| Full Build-Out |
| Available |
| Now |
1st Floor, Ste GF01
| Size |
| 10,441 SF |
| Term |
| Negotiable |
| Rent |
| Upon Application Upon Application Upon Application Upon Application Upon Application Upon Application |
| Space Use |
| Office |
| Condition |
| Full Build-Out |
| Available |
| Now |
1st Floor, Ste N014
| Size |
| 8,264 SF |
| Term |
| 1-10 Years |
| Rent |
| Upon Application Upon Application Upon Application Upon Application Upon Application Upon Application |
| Space Use |
| Office |
| Condition |
| Full Build-Out |
| Available |
| Now |
5th Floor, Ste 500
| Size |
| 22,173 SF |
| Term |
| 3-5 Years |
| Rent |
| Upon Application Upon Application Upon Application Upon Application Upon Application Upon Application |
| Space Use |
| Office |
| Condition |
| Full Build-Out |
| Available |
| Now |
5th Floor, Ste 510
| Size |
| 7,297 SF |
| Term |
| 3-5 Years |
| Rent |
| Upon Application Upon Application Upon Application Upon Application Upon Application Upon Application |
| Space Use |
| Office |
| Condition |
| - |
| Available |
| Now |
7th Floor, Ste 700
| Size |
| 22,083 SF |
| Term |
| 3-5 Years |
| Rent |
| Upon Application Upon Application Upon Application Upon Application Upon Application Upon Application |
| Space Use |
| Office |
| Condition |
| Full Build-Out |
| Available |
| Now |
8th Floor, Ste 800
| Size |
| 22,083 SF |
| Term |
| 3-5 Years |
| Rent |
| Upon Application Upon Application Upon Application Upon Application Upon Application Upon Application |
| Space Use |
| Office |
| Condition |
| Full Build-Out |
| Available |
| Now |
9th Floor, Ste 900
| Size |
| 22,083 SF |
| Term |
| 3-5 Years |
| Rent |
| Upon Application Upon Application Upon Application Upon Application Upon Application Upon Application |
| Space Use |
| Office |
| Condition |
| Full Build-Out |
| Available |
| Now |
10th Floor, Ste 1000
| Size |
| 22,083 SF |
| Term |
| 3-5 Years |
| Rent |
| Upon Application Upon Application Upon Application Upon Application Upon Application Upon Application |
| Space Use |
| Office |
| Condition |
| Full Build-Out |
| Available |
| Now |
1st Floor, Ste 90.07
| Size | 548 SF |
| Term | Negotiable |
| Rent | Upon Application |
| Space Use | Office |
| Condition | Full Build-Out |
| Available | Now |
- Fully Built-Out as Standard Office
- Mostly Open Floor Plan Layout
- Fits 2 - 5 People
- Elevator improvements
- Optimization of the heating systems
1st Floor, Ste GF01
| Size | 10,441 SF |
| Term | Negotiable |
| Rent | Upon Application |
| Space Use | Office |
| Condition | Full Build-Out |
| Available | Now |
- Fully Built-Out as Professional Services Office
- Mostly Open Floor Plan Layout
- Fits 27 - 84 People
- Elevator improvements
- Optimization of the heating systems
1st Floor, Ste N014
| Size | 8,264 SF |
| Term | 1-10 Years |
| Rent | Upon Application |
| Space Use | Office |
| Condition | Full Build-Out |
| Available | Now |
- Fully Built-Out as Standard Office
- Mostly Open Floor Plan Layout
- Fits 21 - 67 People
- Elevator improvements
- Optimization of the heating systems
5th Floor, Ste 500
| Size | 22,173 SF |
| Term | 3-5 Years |
| Rent | Upon Application |
| Space Use | Office |
| Condition | Full Build-Out |
| Available | Now |
- Fully Built-Out as Professional Services Office
- Mostly Open Floor Plan Layout
- Fits 56 - 178 People
- Elevator improvements
- Optimization of the heating systems
5th Floor, Ste 510
| Size | 7,297 SF |
| Term | 3-5 Years |
| Rent | Upon Application |
| Space Use | Office |
| Condition | - |
| Available | Now |
- Fits 19 - 59 People
- Elevator improvements
- Optimization of the heating systems
7th Floor, Ste 700
| Size | 22,083 SF |
| Term | 3-5 Years |
| Rent | Upon Application |
| Space Use | Office |
| Condition | Full Build-Out |
| Available | Now |
- Fully Built-Out as Professional Services Office
- Mostly Open Floor Plan Layout
- Fits 56 - 177 People
- Elevator improvements
- Optimization of the heating systems
8th Floor, Ste 800
| Size | 22,083 SF |
| Term | 3-5 Years |
| Rent | Upon Application |
| Space Use | Office |
| Condition | Full Build-Out |
| Available | Now |
- Fully Built-Out as Financial Services Office
- Mostly Open Floor Plan Layout
- Fits 56 - 177 People
- Elevator improvements
- Optimization of the heating systems
9th Floor, Ste 900
| Size | 22,083 SF |
| Term | 3-5 Years |
| Rent | Upon Application |
| Space Use | Office |
| Condition | Full Build-Out |
| Available | Now |
- Fully Built-Out as Professional Services Office
- Mostly Open Floor Plan Layout
- Fits 56 - 177 People
- Elevator improvements
- Optimization of the heating systems
10th Floor, Ste 1000
| Size | 22,083 SF |
| Term | 3-5 Years |
| Rent | Upon Application |
| Space Use | Office |
| Condition | Full Build-Out |
| Available | Now |
- Fully Built-Out as Professional Services Office
- Mostly Open Floor Plan Layout
- Fits 56 - 177 People
- Elevator improvements
- Optimization of the heating systems
Property Overview
This 276,225 SF office building is ideally located in the center of the financial district, next to prestigious office towers, facing René-Lévesque, Robert-Bourassa and Mcgill College The amenities currently in place in the Building include 24/7 security, a convenience store, a coffee shop, a dry cleaner, a hair salon and a bank. The Building is directly connected to the Gare Centrale train station complex, the underground pedestrian network and all related amenities are also directly accessible from within. These include: Network of five (5) shopping malls with various food courts and retail services Direct access to metro (subway) stations servicing two (2) lines: green and orange Train and commuter bus terminals Medical clinic, Pharmacy and Post office Centrally located in the Central Business District, located 400 meters away from four green spaces: Square Dorchester, Place du Canada, Square Phillips and Square Victoria. Sits right beside the Fairmont Queen Elizabeth hotel, recently renovated with a full convention floor, signature bar, urban market and an innovative business hub.
- Banking
- Bus Route
- Commuter Rail
- Public Transport
PROPERTY FACTS
Presented by

1100 Boul Robert-Bourassa
Hmm, there seems to have been an error sending your message. Please try again.
Thanks! Your message was sent.



