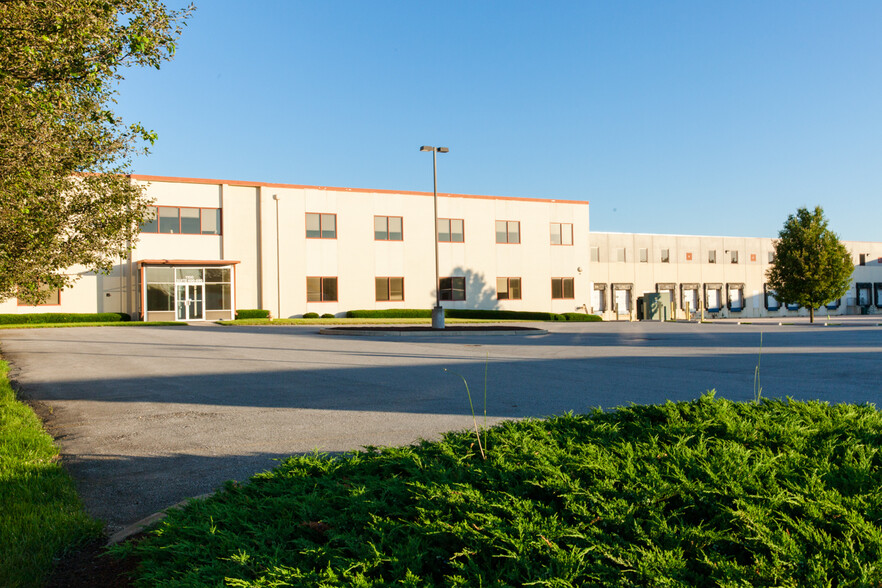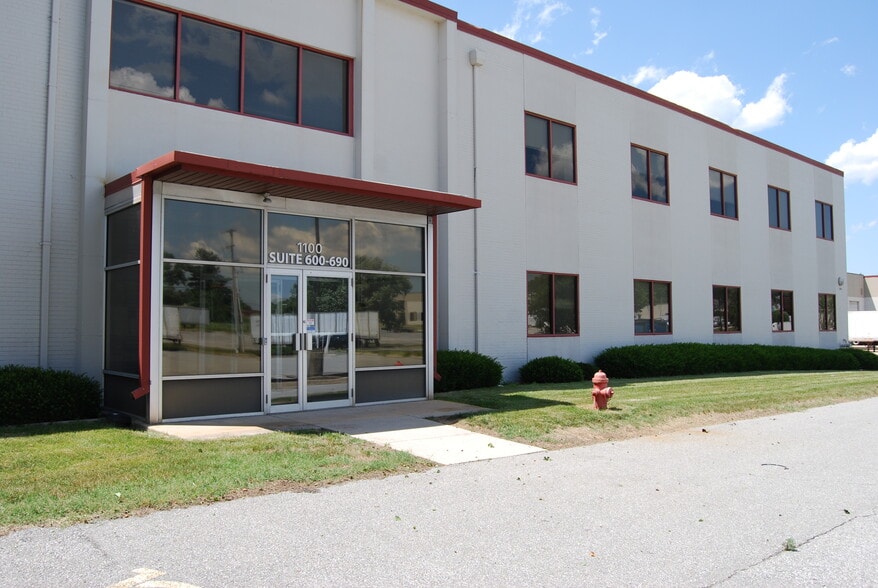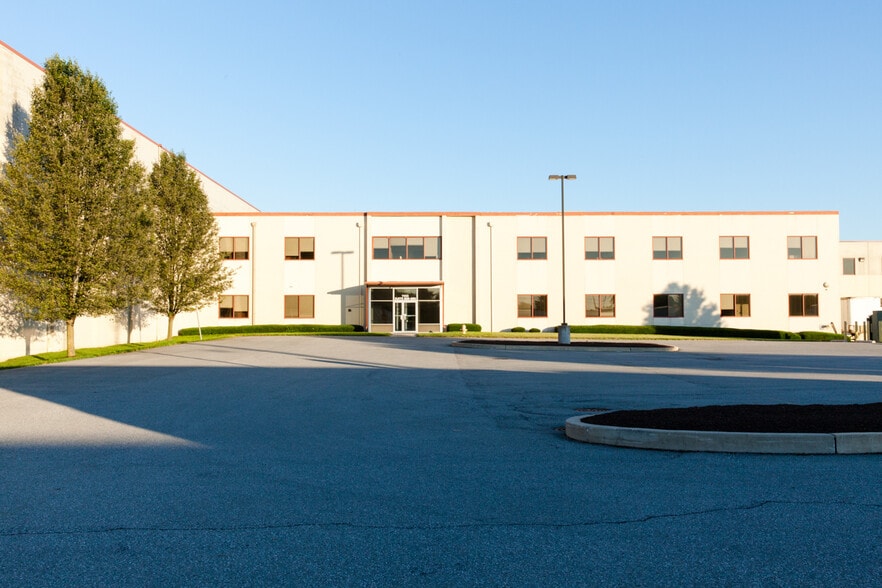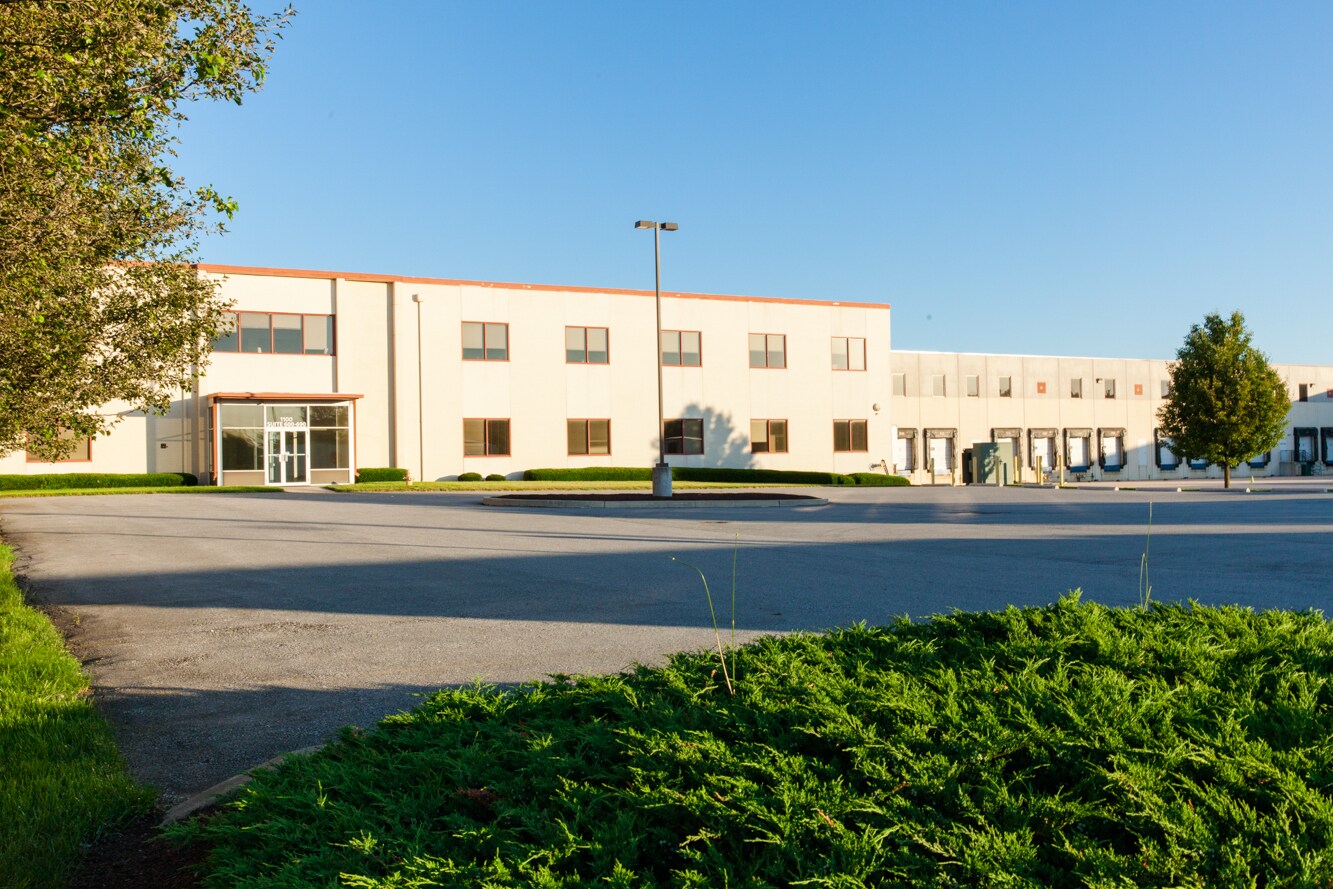Your email has been sent.
Center Point Business Center 1100 N Sherman St 4,062 - 23,386 sq ft of Office Space Available in York, PA 17402



HIGHLIGHTS
- Highly visible building
- Heavy vehicle traffic
- Close to Rt.30 and I-83
FEATURES
ALL AVAILABLE SPACES(3)
Display Rent as
- SPACE
- SIZE
- TERM
- RATE
- USE
- CONDITION
- AVAILABLE
This space offers it all – offices and conference rooms around the perimeter of the suite, with a large open office area for a collaborative working environment. In addition, there is a small break area as well as private restrooms. Should the current office layout need to be expanded and/or modified, Landlord offers in-house design services should the current layout not meet certain office requirements.
- Fully Fit-Out as Standard Office
- Fits 30 - 96 People
- 2 Conference Rooms
- Central Air Conditioning
- Mostly Open Floor Plan Layout
- 9 Private Offices
- Space is in Excellent Condition
This office space is located on the 2nd floor and is a wide-open office space with over 30 cubicle stations for employees. This space can be accessed by the elevator that is located in the main lobby. The space also features private restrooms as well. If a client needs more space, this space can be combined with the adjacent 4,062 SF space to create a 12,030 SF office space. Landlord can work with potential clients to design more office build out if necessary. Private offices and/or rooms can be built should a tenant need additional build-out. Utility charges are to be reconciled at the end of every year.
- Fully Fit-Out as Call Centre
- Fits 19 - 59 People
- Central Air and Heating
- Fully Carpeted
- Open floor plan
- Can be expanded
- Open Floor Plan Layout
- 30 Workstations
- Lift Access
- Natural Light
- Cubicles in place
This office space is located on the 2nd floor of the building and consists of an open office area for cubicles, six (6) private offices, a large conference room, and a large, spacious break room. There is an elevator in the main lobby, so should any guests not be able to take the stairs, they can still access this 2nd floor space. This office space is ready to go and can be combined with the vacant 7,359 SF space to create an approximately 12,030 SF office space. The rental rate is inclusive of CAM and estimated charges for utilities. Utility charges are to be reconciled at the end of every year.
- Fully Fit-Out as Standard Office
- 6 Private Offices
- Central Air and Heating
- Kitchen
- Fully Carpeted
- Conference Rooms
- Fits 11 - 33 People
- Conference Rooms
- Reception Area
- Lift Access
- Private Offices
- Reception Area
| Space | Size | Term | Rate | Space Use | Condition | Available |
| 1st Floor, Ste 100 | 11,965 sq ft | 5-10 Years | Upon Application Upon Application Upon Application Upon Application | Office | Full Fit-Out | Now |
| 2nd Floor, Ste 200 | 7,359 sq ft | Negotiable | Upon Application Upon Application Upon Application Upon Application | Office | Full Fit-Out | Now |
| 2nd Floor, Ste 250 | 4,062 sq ft | Negotiable | Upon Application Upon Application Upon Application Upon Application | Office | Full Fit-Out | Now |
1st Floor, Ste 100
| Size |
| 11,965 sq ft |
| Term |
| 5-10 Years |
| Rate |
| Upon Application Upon Application Upon Application Upon Application |
| Space Use |
| Office |
| Condition |
| Full Fit-Out |
| Available |
| Now |
2nd Floor, Ste 200
| Size |
| 7,359 sq ft |
| Term |
| Negotiable |
| Rate |
| Upon Application Upon Application Upon Application Upon Application |
| Space Use |
| Office |
| Condition |
| Full Fit-Out |
| Available |
| Now |
2nd Floor, Ste 250
| Size |
| 4,062 sq ft |
| Term |
| Negotiable |
| Rate |
| Upon Application Upon Application Upon Application Upon Application |
| Space Use |
| Office |
| Condition |
| Full Fit-Out |
| Available |
| Now |
1st Floor, Ste 100
| Size | 11,965 sq ft |
| Term | 5-10 Years |
| Rate | Upon Application |
| Space Use | Office |
| Condition | Full Fit-Out |
| Available | Now |
This space offers it all – offices and conference rooms around the perimeter of the suite, with a large open office area for a collaborative working environment. In addition, there is a small break area as well as private restrooms. Should the current office layout need to be expanded and/or modified, Landlord offers in-house design services should the current layout not meet certain office requirements.
- Fully Fit-Out as Standard Office
- Mostly Open Floor Plan Layout
- Fits 30 - 96 People
- 9 Private Offices
- 2 Conference Rooms
- Space is in Excellent Condition
- Central Air Conditioning
2nd Floor, Ste 200
| Size | 7,359 sq ft |
| Term | Negotiable |
| Rate | Upon Application |
| Space Use | Office |
| Condition | Full Fit-Out |
| Available | Now |
This office space is located on the 2nd floor and is a wide-open office space with over 30 cubicle stations for employees. This space can be accessed by the elevator that is located in the main lobby. The space also features private restrooms as well. If a client needs more space, this space can be combined with the adjacent 4,062 SF space to create a 12,030 SF office space. Landlord can work with potential clients to design more office build out if necessary. Private offices and/or rooms can be built should a tenant need additional build-out. Utility charges are to be reconciled at the end of every year.
- Fully Fit-Out as Call Centre
- Open Floor Plan Layout
- Fits 19 - 59 People
- 30 Workstations
- Central Air and Heating
- Lift Access
- Fully Carpeted
- Natural Light
- Open floor plan
- Cubicles in place
- Can be expanded
2nd Floor, Ste 250
| Size | 4,062 sq ft |
| Term | Negotiable |
| Rate | Upon Application |
| Space Use | Office |
| Condition | Full Fit-Out |
| Available | Now |
This office space is located on the 2nd floor of the building and consists of an open office area for cubicles, six (6) private offices, a large conference room, and a large, spacious break room. There is an elevator in the main lobby, so should any guests not be able to take the stairs, they can still access this 2nd floor space. This office space is ready to go and can be combined with the vacant 7,359 SF space to create an approximately 12,030 SF office space. The rental rate is inclusive of CAM and estimated charges for utilities. Utility charges are to be reconciled at the end of every year.
- Fully Fit-Out as Standard Office
- Fits 11 - 33 People
- 6 Private Offices
- Conference Rooms
- Central Air and Heating
- Reception Area
- Kitchen
- Lift Access
- Fully Carpeted
- Private Offices
- Conference Rooms
- Reception Area
PROPERTY OVERVIEW
Center Point Business Center is conveniently located on North Sherman Street with triple road frontage on North Sherman Street, I-83, and Rt. 30, which provides prominent exposure to passing car traffic. With close proximity to Rt. 30 and I-83, this location provides easy accessibility when it comes to traveling down to Maryland, Northern Pennsylvania, or the Harrisburg area. This building features private parking areas for employees and visitors. There is also an elevator in the main lobby, which makes getting to the 2nd floor easy for all visitors.
MANUFACTURING FACILITY FACTS
SELECT TENANTS
- FLOOR
- TENANT NAME
- INDUSTRY
- 1st
- Graham Packaging Company Inc.
- Manufacturing
- 1st
- M&M Quality Solutions
- Transportation and Warehousing
Presented by

Center Point Business Center | 1100 N Sherman St
Hmm, there seems to have been an error sending your message. Please try again.
Thanks! Your message was sent.






