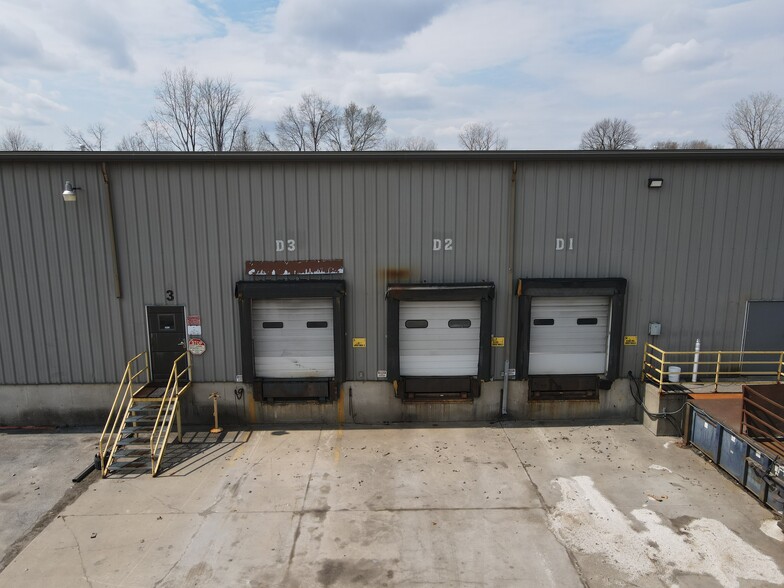
1101 Stonebraker Dr
This feature is unavailable at the moment.
We apologize, but the feature you are trying to access is currently unavailable. We are aware of this issue and our team is working hard to resolve the matter.
Please check back in a few minutes. We apologize for the inconvenience.
- LoopNet Team
thank you

Your email has been sent!
1101 Stonebraker Dr
71,000 SF Industrial Building Kendallville, IN 46755 £1,938,667 (£27/SF)



Investment Highlights
- Exceptional 71,000 SF Industrial Building With 20' Ceilings in the Warehouse and Plenty of Office Space
Executive Summary
Exceptional 71,000 SF industrial building with 3,800 SF office space situated on 4.12 acres of land. The warehouse has 20 FT ceilings, one
(1) 14 FT grade level door and five (5) loading docks. The building is 100% sprinkled, has 1600A / 480V / 3Ph power, LED lighting, liner panel on walls and on-site parking. There is gas unit heat in the warehouse, gas forced heat and central air conditioning in the offices. The site has municipal water and sewer. Functional office space features two floors. The first floor has three (3) private offices, reception area, and a break room. The second floor has two (2) private offices, a conference room, large open area for cubicles, and an IT/networking room. In addition, there is a small shipping office in the warehouse and three (3) large offices in the back plant addition.
(1) 14 FT grade level door and five (5) loading docks. The building is 100% sprinkled, has 1600A / 480V / 3Ph power, LED lighting, liner panel on walls and on-site parking. There is gas unit heat in the warehouse, gas forced heat and central air conditioning in the offices. The site has municipal water and sewer. Functional office space features two floors. The first floor has three (3) private offices, reception area, and a break room. The second floor has two (2) private offices, a conference room, large open area for cubicles, and an IT/networking room. In addition, there is a small shipping office in the warehouse and three (3) large offices in the back plant addition.
Property Facts
| Price | £1,938,667 | Number of Floors | 1 |
| Price Per SF | £27 | Year Built/Renovated | 1988/1991 |
| Sale Type | Investment or Owner User | Tenancy | Single |
| Property Type | Industrial | Parking Ratio | 0.56/1,000 SF |
| Property Subtype | Warehouse | Clear Ceiling Height | 26 ft |
| Building Class | C | No. Dock-High Doors/Loading | 5 |
| Lot Size | 4.10 AC | Level Access Doors | 1 |
| Rentable Building Area | 71,000 SF |
| Price | £1,938,667 |
| Price Per SF | £27 |
| Sale Type | Investment or Owner User |
| Property Type | Industrial |
| Property Subtype | Warehouse |
| Building Class | C |
| Lot Size | 4.10 AC |
| Rentable Building Area | 71,000 SF |
| Number of Floors | 1 |
| Year Built/Renovated | 1988/1991 |
| Tenancy | Single |
| Parking Ratio | 0.56/1,000 SF |
| Clear Ceiling Height | 26 ft |
| No. Dock-High Doors/Loading | 5 |
| Level Access Doors | 1 |
Amenities
- Air Conditioning
1 of 1
PROPERTY TAXES
| Parcel Number | 570729300002000020 | Improvements Assessment | £655,935 |
| Land Assessment | £126,660 | Total Assessment | £782,595 |
PROPERTY TAXES
Parcel Number
570729300002000020
Land Assessment
£126,660
Improvements Assessment
£655,935
Total Assessment
£782,595
zoning
| Zoning Code | I-2 (High Intensity Industrial) |
| I-2 (High Intensity Industrial) |
1 of 11
VIDEOS
3D TOUR
PHOTOS
STREET VIEW
STREET
MAP
1 of 1
Presented by

1101 Stonebraker Dr
Already a member? Log In
Hmm, there seems to have been an error sending your message. Please try again.
Thanks! Your message was sent.


