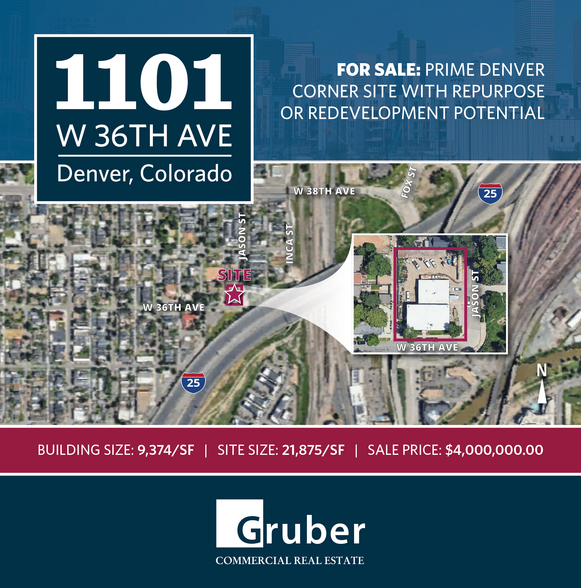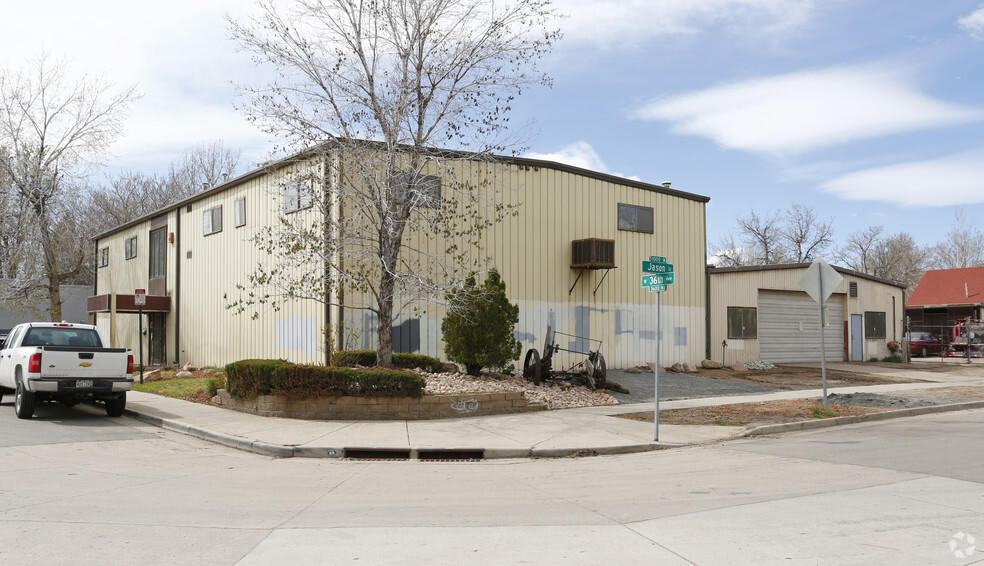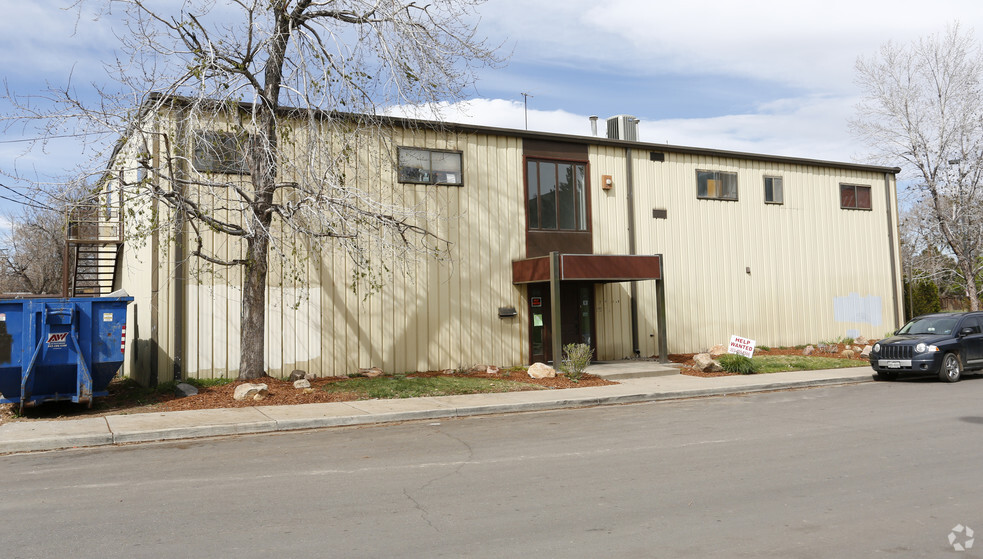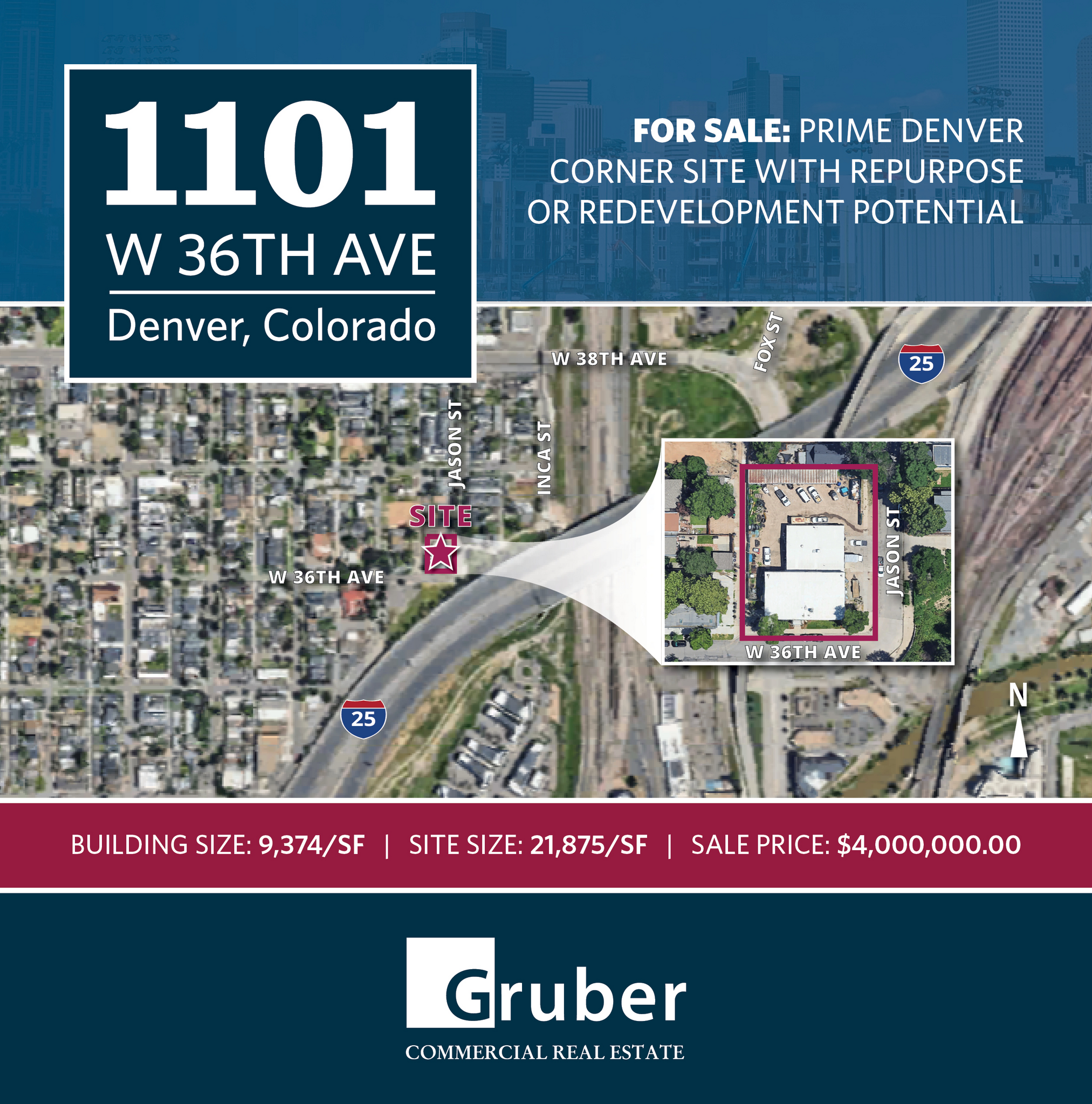1101 W 36th Ave 9,374 SF Flex Building Denver, CO 80211 £3,015,120 (£321.65/SF)



INVESTMENT HIGHLIGHTS
- Central Redevelopment Opportunity
- Development or repurpose
- Corner Site
EXECUTIVE SUMMARY
1101 W. 36th Ave, Denver CO is a 21,875/SF C-MX-5 zoned corner site in the heart of Denver’s LoHi sub-market. There is an existing 9,374/SF metal industrial building on the site currently with grade level loading. This property is one of the last larger remaining undeveloped properties in the entire submarket. The property has easy walking access to many retail and dining locations as well as easy public transit access. While the existing zoning allows for up to a 5 story redevelopment the building has repurpose potential as well.
Highlights:
-Existing 9,374/SF building
-Walking distance to some of Denver’s best dining
-Corner lot
-Rare sized site in sub-market
-Minutes to RiNo, National Western Complex & Downtown Denver
-Rectangular shaped site
-Easy access to I-25 and I-70
Area Demographics
-2024 Population 105,069 (2 miles)
-Avg Household Income $119,692 (2 miles)
-Median Home Value $684,929 (2 miles)
-Owner Occupied Households 17,611 (2 miles)
-Renter Occupied Households 39,388 (2 miles)
-Median Age 34.8yrs. (2 miles)
-Bachelor's Degree or Higher 58% (2 miles_
Popular Dining in direct area:
-Wildflower
-The Green Collective Eatery
-The Bindery
-Acova
-Senor Bear
-Root Down
-Kike’s Red Taco
-China Dragon
-The Original Chubby’s
-Gaetano’s
-One Two Three Sushi
-Linger
-Illegal Pete’s Northside
-Leevers Locavore
-Postino’s
-Fox & the Hen
-Odie B’s Sunnyside
Property Details:
-Site Size: 21,875/SF
-Building Size: 9,374/SF
YOC: 1976- Metal Building
-Zoning: C-MX-5
Property Tax: $73,736.46 (2023)
City/County: Denver/Denver
Water/Sewer: Existing/Denver
Power: 3 phase – to be verified (Xcel)
Gas: Existing (Xcel)
Loading: Grade Level
Mill Levy: 77..602
PROPERTY FACTS
AMENITIES
- Fenced Plot
SPACE AVAILABILITY
- SPACE
- SIZE
- SPACE USE
- CONDITION
- AVAILABLE
• Existing 9,374/SF Building on a 21,875/SF site • Walking Distance to Some of Denver’s Best Dining • Corner Lot • Rare Sized Site in Sub-Market • Minutes to RiNo, National Western Complex & Downtown Denver • Rectangular Shaped Site • Easy Access to I-25 and I-70
| Space | Size | Space Use | Condition | Available |
| 1st Floor | 9,374 SF | Light Industrial | - | Now |
1st Floor
| Size |
| 9,374 SF |
| Space Use |
| Light Industrial |
| Condition |
| - |
| Available |
| Now |
PROPERTY TAXES
| Parcel Number | 2281-14-029 | Improvements Assessment | £211 |
| Land Assessment | £717,094 | Total Assessment | £717,305 |






