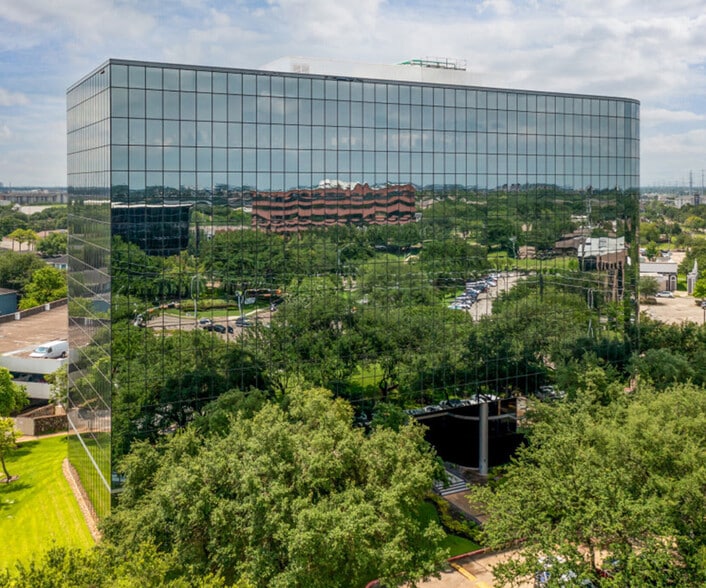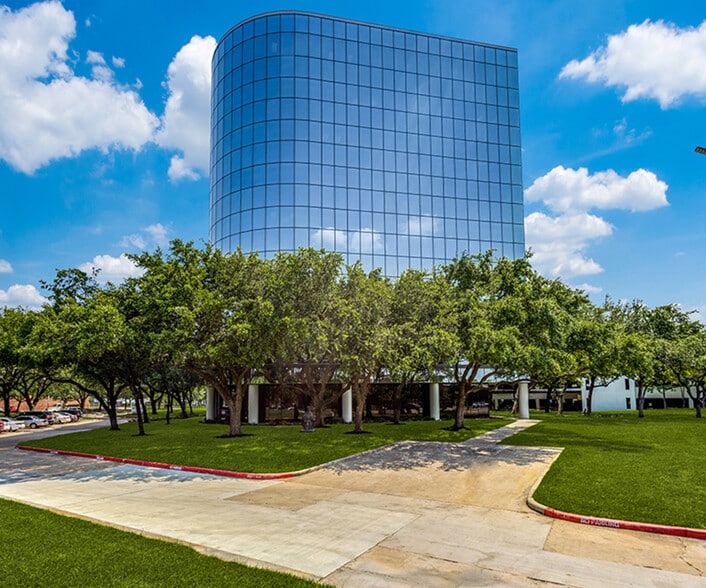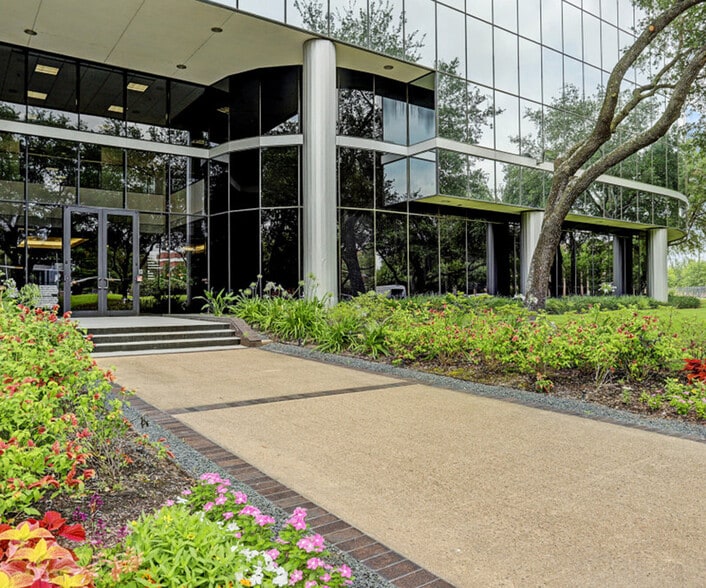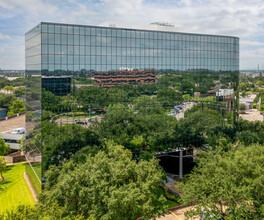
This feature is unavailable at the moment.
We apologize, but the feature you are trying to access is currently unavailable. We are aware of this issue and our team is working hard to resolve the matter.
Please check back in a few minutes. We apologize for the inconvenience.
- LoopNet Team
thank you

Your email has been sent!
Columbia Centre 11011 Richmond Ave
975 - 27,423 SF of Office Space Available in Houston, TX 77042



Highlights
- Newly Renovated On-Site Deli
- Newly Renovated Conference/Training Facility
all available spaces(9)
Display Rent as
- Space
- Size
- Term
- Rent
- Space Use
- Condition
- Available
Great lobby exposure. Glass entry door, reception, 5 window offices, 1 interior office, conference room, break room, and bullpen.
- Listed lease rate plus proportional share of electrical cost
- Mostly Open Floor Plan Layout
- 6 Private Offices
- 1 Workstation
- Partially Built-Out as Standard Office
- Fits 6 - 18 People
- 1 Conference Room
- Listed lease rate plus proportional share of electrical cost
- Office intensive layout
- Fully Built-Out as Standard Office
- Fits 15 - 47 People
1 Large Open Window Office with closet.
- Listed lease rate plus proportional share of electrical cost
- Fits 4 - 10 People
- 1 Workstation
- Fully Built-Out as Standard Office
- 1 Private Office
- Listed lease rate plus proportional share of electrical cost
- Office intensive layout
- Fully Built-Out as Standard Office
- Fits 10 - 20 People
- Listed lease rate plus proportional share of electrical cost
- Office intensive layout
- Fully Built-Out as Standard Office
- Fits 20 - 25 People
- Listed lease rate plus proportional share of electrical cost
- Office intensive layout
- Fully Built-Out as Standard Office
- Fits 15 - 46 People
Reception Area, 4 Window Offices, 1 Conference Room, 1 Bullpen, Break Area, Sink, Corner Location, 1 Entrance
- Listed lease rate plus proportional share of electrical cost
- Fits 20 - 30 People
- 1 Conference Room
- Fully Built-Out as Standard Office
- 4 Private Offices
- 4 Workstations
Reception Area, 5 Window Offices, 3 Interior Offices, 1 Conference Room, Kitchen, Break Area, Sink, 1 Closets, Corner Location
- Listed lease rate plus proportional share of electrical cost
- Office intensive layout
- 1 Conference Room
- Fully Built-Out as Standard Office
- Fits 10 - 25 People
3 Window Offices, 1 Bullpen, 1 Entrance
- Listed lease rate plus proportional share of electrical cost
- Fits 5 - 13 People
- 1 Conference Room
- Fully Built-Out as Standard Office
- 3 Private Offices
- 3 Workstations
| Space | Size | Term | Rent | Space Use | Condition | Available |
| 1st Floor, Ste 130 | 2,247 SF | Negotiable | £14.22 /SF/PA £1.19 /SF/MO £153.06 /m²/PA £12.76 /m²/MO £31,953 /PA £2,663 /MO | Office | Partial Build-Out | Now |
| 3rd Floor, Ste 325 | 5,852 SF | Negotiable | £14.22 /SF/PA £1.19 /SF/MO £153.06 /m²/PA £12.76 /m²/MO £83,216 /PA £6,935 /MO | Office | Full Build-Out | Now |
| 3rd Floor, Ste 365 | 975 SF | Negotiable | £14.22 /SF/PA £1.19 /SF/MO £153.06 /m²/PA £12.76 /m²/MO £13,865 /PA £1,155 /MO | Office | Full Build-Out | Now |
| 3rd Floor, Ste 375 | 2,158 SF | Negotiable | £14.22 /SF/PA £1.19 /SF/MO £153.06 /m²/PA £12.76 /m²/MO £30,687 /PA £2,557 /MO | Office | Full Build-Out | Now |
| 4th Floor, Ste 420 | 3,175 SF | Negotiable | £14.22 /SF/PA £1.19 /SF/MO £153.06 /m²/PA £12.76 /m²/MO £45,149 /PA £3,762 /MO | Office | Full Build-Out | Now |
| 5th Floor, Ste 525 | 5,628 SF | Negotiable | £14.22 /SF/PA £1.19 /SF/MO £153.06 /m²/PA £12.76 /m²/MO £80,031 /PA £6,669 /MO | Office | Full Build-Out | Now |
| 6th Floor, Ste 600 | 3,159 SF | Negotiable | £14.22 /SF/PA £1.19 /SF/MO £153.06 /m²/PA £12.76 /m²/MO £44,922 /PA £3,743 /MO | Office | Full Build-Out | Now |
| 6th Floor, Ste 615 | 2,620 SF | Negotiable | £14.22 /SF/PA £1.19 /SF/MO £153.06 /m²/PA £12.76 /m²/MO £37,257 /PA £3,105 /MO | Office | Full Build-Out | Now |
| 6th Floor, Ste 680 | 1,609 SF | Negotiable | £14.22 /SF/PA £1.19 /SF/MO £153.06 /m²/PA £12.76 /m²/MO £22,880 /PA £1,907 /MO | Office | Full Build-Out | Now |
1st Floor, Ste 130
| Size |
| 2,247 SF |
| Term |
| Negotiable |
| Rent |
| £14.22 /SF/PA £1.19 /SF/MO £153.06 /m²/PA £12.76 /m²/MO £31,953 /PA £2,663 /MO |
| Space Use |
| Office |
| Condition |
| Partial Build-Out |
| Available |
| Now |
3rd Floor, Ste 325
| Size |
| 5,852 SF |
| Term |
| Negotiable |
| Rent |
| £14.22 /SF/PA £1.19 /SF/MO £153.06 /m²/PA £12.76 /m²/MO £83,216 /PA £6,935 /MO |
| Space Use |
| Office |
| Condition |
| Full Build-Out |
| Available |
| Now |
3rd Floor, Ste 365
| Size |
| 975 SF |
| Term |
| Negotiable |
| Rent |
| £14.22 /SF/PA £1.19 /SF/MO £153.06 /m²/PA £12.76 /m²/MO £13,865 /PA £1,155 /MO |
| Space Use |
| Office |
| Condition |
| Full Build-Out |
| Available |
| Now |
3rd Floor, Ste 375
| Size |
| 2,158 SF |
| Term |
| Negotiable |
| Rent |
| £14.22 /SF/PA £1.19 /SF/MO £153.06 /m²/PA £12.76 /m²/MO £30,687 /PA £2,557 /MO |
| Space Use |
| Office |
| Condition |
| Full Build-Out |
| Available |
| Now |
4th Floor, Ste 420
| Size |
| 3,175 SF |
| Term |
| Negotiable |
| Rent |
| £14.22 /SF/PA £1.19 /SF/MO £153.06 /m²/PA £12.76 /m²/MO £45,149 /PA £3,762 /MO |
| Space Use |
| Office |
| Condition |
| Full Build-Out |
| Available |
| Now |
5th Floor, Ste 525
| Size |
| 5,628 SF |
| Term |
| Negotiable |
| Rent |
| £14.22 /SF/PA £1.19 /SF/MO £153.06 /m²/PA £12.76 /m²/MO £80,031 /PA £6,669 /MO |
| Space Use |
| Office |
| Condition |
| Full Build-Out |
| Available |
| Now |
6th Floor, Ste 600
| Size |
| 3,159 SF |
| Term |
| Negotiable |
| Rent |
| £14.22 /SF/PA £1.19 /SF/MO £153.06 /m²/PA £12.76 /m²/MO £44,922 /PA £3,743 /MO |
| Space Use |
| Office |
| Condition |
| Full Build-Out |
| Available |
| Now |
6th Floor, Ste 615
| Size |
| 2,620 SF |
| Term |
| Negotiable |
| Rent |
| £14.22 /SF/PA £1.19 /SF/MO £153.06 /m²/PA £12.76 /m²/MO £37,257 /PA £3,105 /MO |
| Space Use |
| Office |
| Condition |
| Full Build-Out |
| Available |
| Now |
6th Floor, Ste 680
| Size |
| 1,609 SF |
| Term |
| Negotiable |
| Rent |
| £14.22 /SF/PA £1.19 /SF/MO £153.06 /m²/PA £12.76 /m²/MO £22,880 /PA £1,907 /MO |
| Space Use |
| Office |
| Condition |
| Full Build-Out |
| Available |
| Now |
1st Floor, Ste 130
| Size | 2,247 SF |
| Term | Negotiable |
| Rent | £14.22 /SF/PA |
| Space Use | Office |
| Condition | Partial Build-Out |
| Available | Now |
Great lobby exposure. Glass entry door, reception, 5 window offices, 1 interior office, conference room, break room, and bullpen.
- Listed lease rate plus proportional share of electrical cost
- Partially Built-Out as Standard Office
- Mostly Open Floor Plan Layout
- Fits 6 - 18 People
- 6 Private Offices
- 1 Conference Room
- 1 Workstation
3rd Floor, Ste 325
| Size | 5,852 SF |
| Term | Negotiable |
| Rent | £14.22 /SF/PA |
| Space Use | Office |
| Condition | Full Build-Out |
| Available | Now |
- Listed lease rate plus proportional share of electrical cost
- Fully Built-Out as Standard Office
- Office intensive layout
- Fits 15 - 47 People
3rd Floor, Ste 365
| Size | 975 SF |
| Term | Negotiable |
| Rent | £14.22 /SF/PA |
| Space Use | Office |
| Condition | Full Build-Out |
| Available | Now |
1 Large Open Window Office with closet.
- Listed lease rate plus proportional share of electrical cost
- Fully Built-Out as Standard Office
- Fits 4 - 10 People
- 1 Private Office
- 1 Workstation
3rd Floor, Ste 375
| Size | 2,158 SF |
| Term | Negotiable |
| Rent | £14.22 /SF/PA |
| Space Use | Office |
| Condition | Full Build-Out |
| Available | Now |
- Listed lease rate plus proportional share of electrical cost
- Fully Built-Out as Standard Office
- Office intensive layout
- Fits 10 - 20 People
4th Floor, Ste 420
| Size | 3,175 SF |
| Term | Negotiable |
| Rent | £14.22 /SF/PA |
| Space Use | Office |
| Condition | Full Build-Out |
| Available | Now |
- Listed lease rate plus proportional share of electrical cost
- Fully Built-Out as Standard Office
- Office intensive layout
- Fits 20 - 25 People
5th Floor, Ste 525
| Size | 5,628 SF |
| Term | Negotiable |
| Rent | £14.22 /SF/PA |
| Space Use | Office |
| Condition | Full Build-Out |
| Available | Now |
- Listed lease rate plus proportional share of electrical cost
- Fully Built-Out as Standard Office
- Office intensive layout
- Fits 15 - 46 People
6th Floor, Ste 600
| Size | 3,159 SF |
| Term | Negotiable |
| Rent | £14.22 /SF/PA |
| Space Use | Office |
| Condition | Full Build-Out |
| Available | Now |
Reception Area, 4 Window Offices, 1 Conference Room, 1 Bullpen, Break Area, Sink, Corner Location, 1 Entrance
- Listed lease rate plus proportional share of electrical cost
- Fully Built-Out as Standard Office
- Fits 20 - 30 People
- 4 Private Offices
- 1 Conference Room
- 4 Workstations
6th Floor, Ste 615
| Size | 2,620 SF |
| Term | Negotiable |
| Rent | £14.22 /SF/PA |
| Space Use | Office |
| Condition | Full Build-Out |
| Available | Now |
Reception Area, 5 Window Offices, 3 Interior Offices, 1 Conference Room, Kitchen, Break Area, Sink, 1 Closets, Corner Location
- Listed lease rate plus proportional share of electrical cost
- Fully Built-Out as Standard Office
- Office intensive layout
- Fits 10 - 25 People
- 1 Conference Room
6th Floor, Ste 680
| Size | 1,609 SF |
| Term | Negotiable |
| Rent | £14.22 /SF/PA |
| Space Use | Office |
| Condition | Full Build-Out |
| Available | Now |
3 Window Offices, 1 Bullpen, 1 Entrance
- Listed lease rate plus proportional share of electrical cost
- Fully Built-Out as Standard Office
- Fits 5 - 13 People
- 3 Private Offices
- 1 Conference Room
- 3 Workstations
Property Overview
Columbia Centre is a nine-story, glass high-rise office building in the Richmond corridor at Wilcrest located in the Westchase District. Energy Star received every year since 2007. On-Site Management, Card-key access, and 24 hour security. Surrounded by upscale residential neighborhoods and numerous amenities throughout the area including restaurants, retail and hotels.
- Controlled Access
- Food Service
- Property Manager on Site
- Restaurant
- Security System
- Signage
- Car Charging Station
PROPERTY FACTS
Presented by

Columbia Centre | 11011 Richmond Ave
Hmm, there seems to have been an error sending your message. Please try again.
Thanks! Your message was sent.











