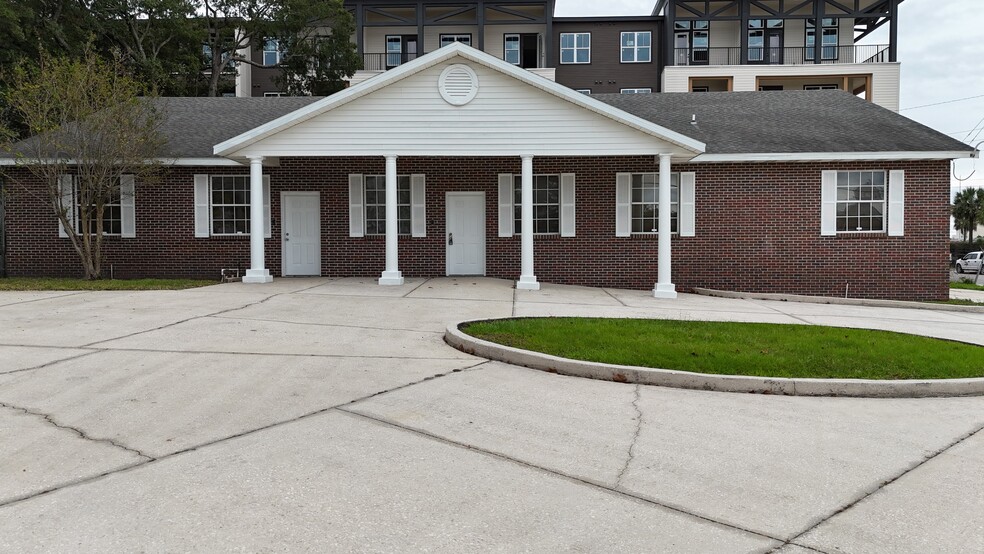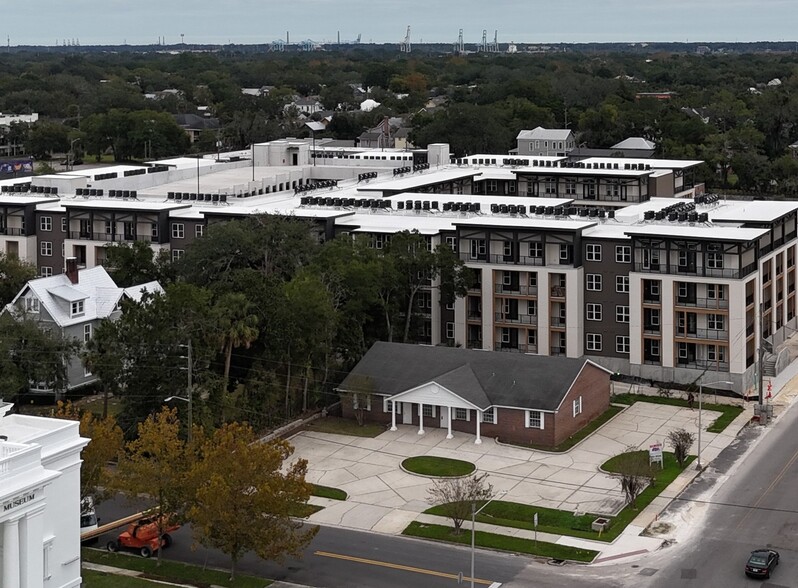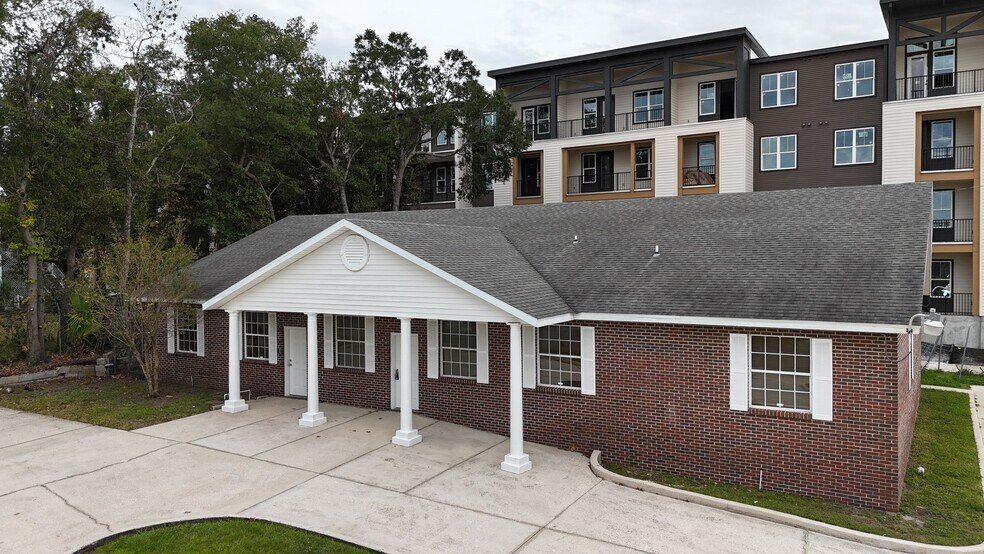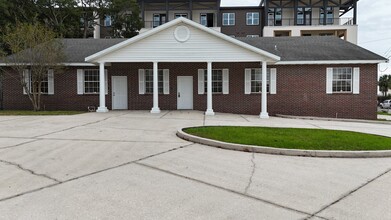
This feature is unavailable at the moment.
We apologize, but the feature you are trying to access is currently unavailable. We are aware of this issue and our team is working hard to resolve the matter.
Please check back in a few minutes. We apologize for the inconvenience.
- LoopNet Team
thank you

Your email has been sent!
1103 N Laura St
1,121 - 3,542 SF of Office Space Available in Jacksonville, FL 32206



Highlights
- Front Door of Springfield / Downtown / Emerald Trail
- Flexible and open floor plan with private rooms/offices; medical floorplan
- On-site parking for ~10 vehicles
- Location: I-95=3 Mins, I-10=4 Mins, Arlington Expressway=3 Mins, Downtown=2 Mins, Everbank Stadium=4 Mins, FSCJ=1 Min.
- Corner Location with two curb cuts
- Surrounding new development and projects; in the middle of growth
all available spaces(2)
Display Rent as
- Space
- Size
- Term
- Rent
- Space Use
- Condition
- Available
2 Tenancies: Unit A = ~1,100-SF; Unit B = ~2,400-SF Unit 1 = 1 patient room/office + huge conference room + client intake area + wait area + 1 restroom + shower Unit 2 = 5 patient rooms/offices + huge conference room + large client intake area + large wait area + 3 restrooms + shower
- Lease rate does not include utilities, property expenses or building services
- Fits 3 - 9 People
- 1 Conference Room
- Can be combined with additional space(s) for up to 3,542 SF of adjacent space
- Reception Area
- Security System
- Natural Light
- Open-Plan
- Open Areas
- High Ceilings
- Views of Emerald Trail; Western Neighbor = Park
- Mostly Open Floor Plan Layout
- 1 Private Office
- Space is in Excellent Condition
- Central Air Conditioning
- Private Restrooms
- Corner Space
- Shower Facilities
- Flexible Floorplan
- Natural Light
- Multiple Restrooms + Showers
2 Tenancies: Unit A = ~1,100-SF; Unit B = ~2,400-SF Unit 1 = 1 patient room/office + huge conference room + client intake area + wait area + 1 restroom + shower Unit 2 = 5 patient rooms/offices + huge conference room + large client intake area + large wait area + 3 restrooms + shower
- Lease rate does not include utilities, property expenses or building services
- Fits 7 - 20 People
- 1 Conference Room
- Can be combined with additional space(s) for up to 3,542 SF of adjacent space
- Reception Area
- Security System
- Natural Light
- Open-Plan
- Open Areas
- High Ceilings
- Views of Emerald Trail; Western Neighbor = Park
- Mostly Open Floor Plan Layout
- 5 Private Offices
- Space is in Excellent Condition
- Central Air Conditioning
- Private Restrooms
- Corner Space
- Shower Facilities
- Flexible Floorplan
- Natural Light
- Multiple Restrooms + Showers
| Space | Size | Term | Rent | Space Use | Condition | Available |
| 1st Floor, Ste 1 | 1,121 SF | 3 Years | Upon Application Upon Application Upon Application Upon Application Upon Application Upon Application | Office | - | Now |
| 1st Floor, Ste 2 | 2,421 SF | 3 Years | Upon Application Upon Application Upon Application Upon Application Upon Application Upon Application | Office | - | Now |
1st Floor, Ste 1
| Size |
| 1,121 SF |
| Term |
| 3 Years |
| Rent |
| Upon Application Upon Application Upon Application Upon Application Upon Application Upon Application |
| Space Use |
| Office |
| Condition |
| - |
| Available |
| Now |
1st Floor, Ste 2
| Size |
| 2,421 SF |
| Term |
| 3 Years |
| Rent |
| Upon Application Upon Application Upon Application Upon Application Upon Application Upon Application |
| Space Use |
| Office |
| Condition |
| - |
| Available |
| Now |
1st Floor, Ste 1
| Size | 1,121 SF |
| Term | 3 Years |
| Rent | Upon Application |
| Space Use | Office |
| Condition | - |
| Available | Now |
2 Tenancies: Unit A = ~1,100-SF; Unit B = ~2,400-SF Unit 1 = 1 patient room/office + huge conference room + client intake area + wait area + 1 restroom + shower Unit 2 = 5 patient rooms/offices + huge conference room + large client intake area + large wait area + 3 restrooms + shower
- Lease rate does not include utilities, property expenses or building services
- Mostly Open Floor Plan Layout
- Fits 3 - 9 People
- 1 Private Office
- 1 Conference Room
- Space is in Excellent Condition
- Can be combined with additional space(s) for up to 3,542 SF of adjacent space
- Central Air Conditioning
- Reception Area
- Private Restrooms
- Security System
- Corner Space
- Natural Light
- Shower Facilities
- Open-Plan
- Flexible Floorplan
- Open Areas
- Natural Light
- High Ceilings
- Multiple Restrooms + Showers
- Views of Emerald Trail; Western Neighbor = Park
1st Floor, Ste 2
| Size | 2,421 SF |
| Term | 3 Years |
| Rent | Upon Application |
| Space Use | Office |
| Condition | - |
| Available | Now |
2 Tenancies: Unit A = ~1,100-SF; Unit B = ~2,400-SF Unit 1 = 1 patient room/office + huge conference room + client intake area + wait area + 1 restroom + shower Unit 2 = 5 patient rooms/offices + huge conference room + large client intake area + large wait area + 3 restrooms + shower
- Lease rate does not include utilities, property expenses or building services
- Mostly Open Floor Plan Layout
- Fits 7 - 20 People
- 5 Private Offices
- 1 Conference Room
- Space is in Excellent Condition
- Can be combined with additional space(s) for up to 3,542 SF of adjacent space
- Central Air Conditioning
- Reception Area
- Private Restrooms
- Security System
- Corner Space
- Natural Light
- Shower Facilities
- Open-Plan
- Flexible Floorplan
- Open Areas
- Natural Light
- High Ceilings
- Multiple Restrooms + Showers
- Views of Emerald Trail; Western Neighbor = Park
Features and Amenities
- Storage Space
- Air Conditioning
PROPERTY FACTS
Presented by

1103 N Laura St
Hmm, there seems to have been an error sending your message. Please try again.
Thanks! Your message was sent.


