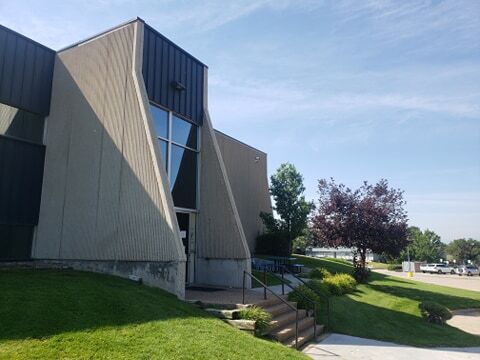Viewpoint Plaza 11059 E Bethany Dr 150 - 7,550 SF of Space Available in Aurora, CO 80014
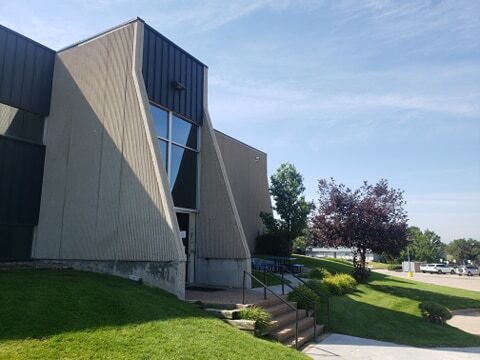
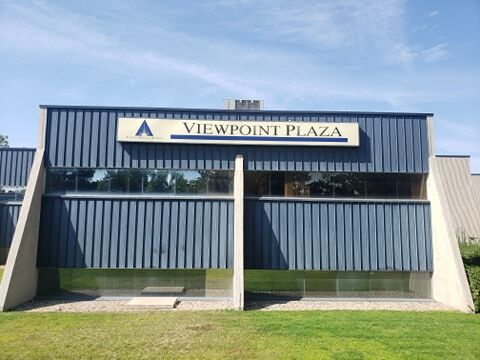
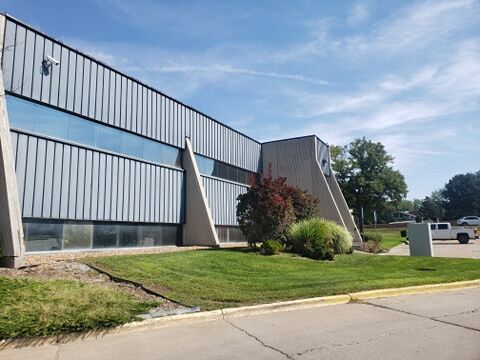
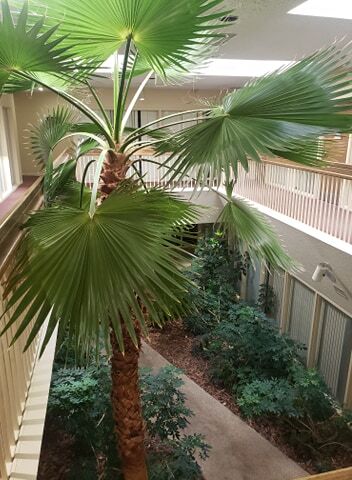
HIGHLIGHTS
- lots of parking
- near mass transit
- lots of natural light and access
ALL AVAILABLE SPACES(7)
Display Rent as
- SPACE
- SIZE
- TERM
- RENT
- SPACE USE
- CONDITION
- AVAILABLE
Large reception area, large private corner office, large conference room. Great meeting area with private office and reception or classroom setup.
- Rate includes utilities, building services and property expenses
- 1 Private Office
- Space is in Excellent Condition
- Reception Area
- Corner Space
- Natural Light
- Bicycle Storage
- Atrium
- Fully Built-Out as Professional Services Office
- 1 Conference Room
- Central Air and Heating
- Closed Circuit Television Monitoring (CCTV)
- Drop Ceilings
- After Hours HVAC Available
- Emergency Lighting
- Recently redone.
Currently a Hair salon with wash basins, nail areas, full kitchen, lots of plumbing. Can remain a salon or large amount of plumbing for adult daycare (Private restrooms), Medical suite, etc.
- Rate includes utilities, building services and property expenses
- Central Air and Heating
- Closed Circuit Television Monitoring (CCTV)
- After Hours HVAC Available
- Fully Built-Out as Specialty Space
- Security System
- Drop Ceilings
- Turnkey hair salon.
Three private offices available. $500 each all inclusive. Have nice window views, right off stairs. Elevator access as well.
- Rate includes utilities, building services and property expenses
- 1 Private Office
- Closed Circuit Television Monitoring (CCTV)
- Emergency Lighting
- Nice window views.
- Fully Built-Out as Standard Office
- Central Air Conditioning
- After Hours HVAC Available
- Atrium
Large reception / admin area, closet and large classroom area or office. Can be combined with next door kitchen / plumbing if needed.
- Rate includes utilities, building services and property expenses
- Mostly Open Floor Plan Layout
- 1 Conference Room
- Central Air and Heating
- Closed Circuit Television Monitoring (CCTV)
- Bicycle Storage
- Open-Plan
- Fully Built-Out as Professional Services Office
- 1 Private Office
- Space is in Excellent Condition
- Reception Area
- After Hours HVAC Available
- Atrium
- Can be combined with next door plumbing.
Entry / reception area, conference room, three private offices.
- Rate includes utilities, building services and property expenses
- 3 Private Offices
- Space is in Excellent Condition
- Kitchen
- Closed Circuit Television Monitoring (CCTV)
- Drop Ceilings
- Emergency Lighting
- Great efficient space.
- Fully Built-Out as Standard Office
- 1 Conference Room
- Central Air and Heating
- Security System
- Corner Space
- After Hours HVAC Available
- Shower Facilities
Several Private offices for rent for $350 to$500 per month per office depending on location and size. inquiry for more details
- Rate includes utilities, building services and property expenses
- 1 Private Office
- Space is in Excellent Condition
- Fully Built-Out as Standard Office
- Finished Ceilings: 8 ft 3 in
Large office / room / classroom area available
- Rate includes utilities, building services and property expenses
- 1 Private Office
- Central Heating System
- Closed Circuit Television Monitoring (CCTV)
- After Hours HVAC Available
- Emergency Lighting
- Mostly Open Floor Plan Layout
- Space is in Excellent Condition
- Wi-Fi Connectivity
- Natural Light
- Bicycle Storage
| Space | Size | Term | Rent | Space Use | Condition | Available |
| 1st Floor, Ste 105 | 1,500 SF | Negotiable | £10.73 /SF/PA | Office | Full Build-Out | Now |
| 1st Floor, Ste 108 | 2,500 SF | Negotiable | £10.73 /SF/PA | Retail | Full Build-Out | Now |
| 2nd Floor, Ste 208 | 150 SF | Negotiable | £30.66 /SF/PA | Office | Full Build-Out | Now |
| 2nd Floor, Ste 230 | 1,200 SF | Negotiable | £10.73 /SF/PA | Office | Full Build-Out | Now |
| 2nd Floor, Ste 270 | 1,250 SF | Negotiable | £9.20 /SF/PA | Office | Full Build-Out | Now |
| 2nd Floor, Ste 280 | 150 SF | 1-5 Years | £24.53 /SF/PA | Office | Full Build-Out | Now |
| 2nd Floor, Ste 285 | 800 SF | Negotiable | £10.73 /SF/PA | Office | - | Now |
1st Floor, Ste 105
| Size |
| 1,500 SF |
| Term |
| Negotiable |
| Rent |
| £10.73 /SF/PA |
| Space Use |
| Office |
| Condition |
| Full Build-Out |
| Available |
| Now |
1st Floor, Ste 108
| Size |
| 2,500 SF |
| Term |
| Negotiable |
| Rent |
| £10.73 /SF/PA |
| Space Use |
| Retail |
| Condition |
| Full Build-Out |
| Available |
| Now |
2nd Floor, Ste 208
| Size |
| 150 SF |
| Term |
| Negotiable |
| Rent |
| £30.66 /SF/PA |
| Space Use |
| Office |
| Condition |
| Full Build-Out |
| Available |
| Now |
2nd Floor, Ste 230
| Size |
| 1,200 SF |
| Term |
| Negotiable |
| Rent |
| £10.73 /SF/PA |
| Space Use |
| Office |
| Condition |
| Full Build-Out |
| Available |
| Now |
2nd Floor, Ste 270
| Size |
| 1,250 SF |
| Term |
| Negotiable |
| Rent |
| £9.20 /SF/PA |
| Space Use |
| Office |
| Condition |
| Full Build-Out |
| Available |
| Now |
2nd Floor, Ste 280
| Size |
| 150 SF |
| Term |
| 1-5 Years |
| Rent |
| £24.53 /SF/PA |
| Space Use |
| Office |
| Condition |
| Full Build-Out |
| Available |
| Now |
2nd Floor, Ste 285
| Size |
| 800 SF |
| Term |
| Negotiable |
| Rent |
| £10.73 /SF/PA |
| Space Use |
| Office |
| Condition |
| - |
| Available |
| Now |
PROPERTY OVERVIEW
Unique property with Palm Tree in large central lobby area with natural light, vegetation, multiple entrances in and stairs and elevator, plenty of parking, nice walking / public transit / light rail access nearby. Several major renovations and improvements. Shower in building, ADA restroom / ADA Accessible, Lots of parking. Great social distancing site with large floor plans available, individual offices available, Separate entrances, multiple stairs / elevator, large corridors, updated HVAC, great walkway wit greenery and plants, multiple restrooms, very responsive management and maintenance.
- Conferencing Facility
- Property Manager on Site
- Signage
- Shower Facilities




